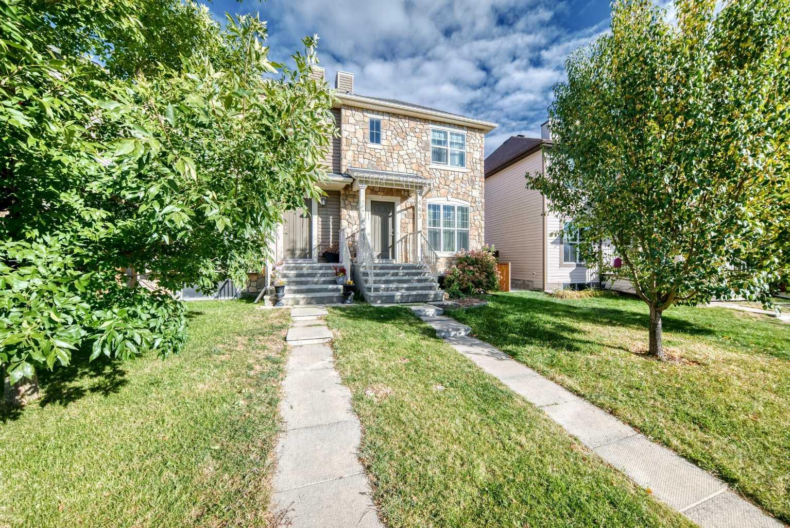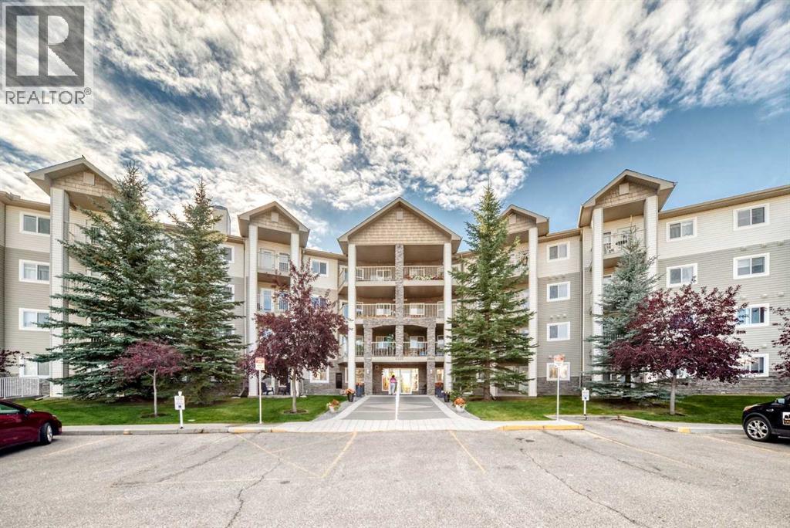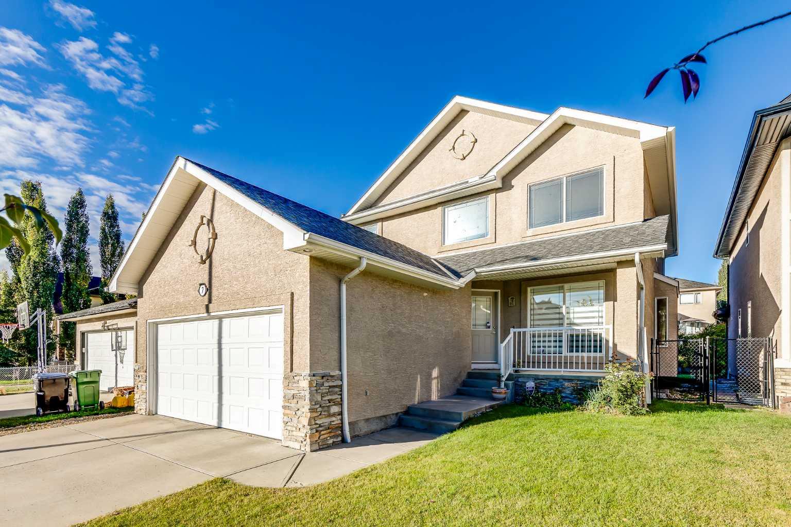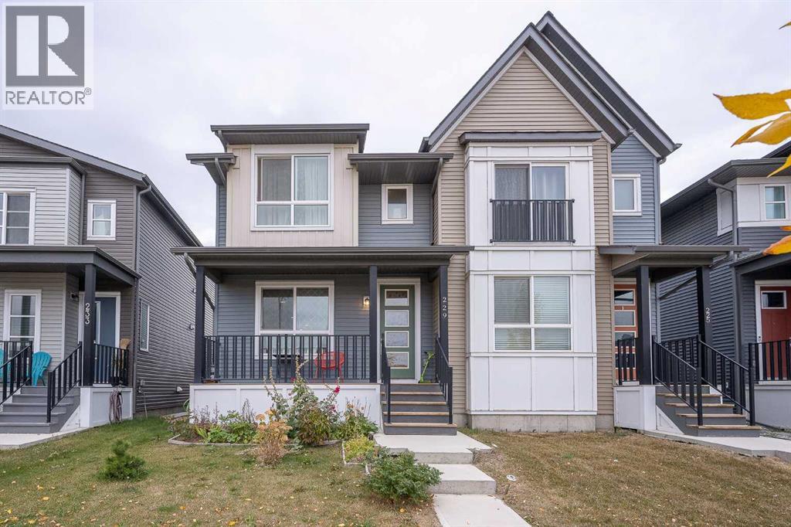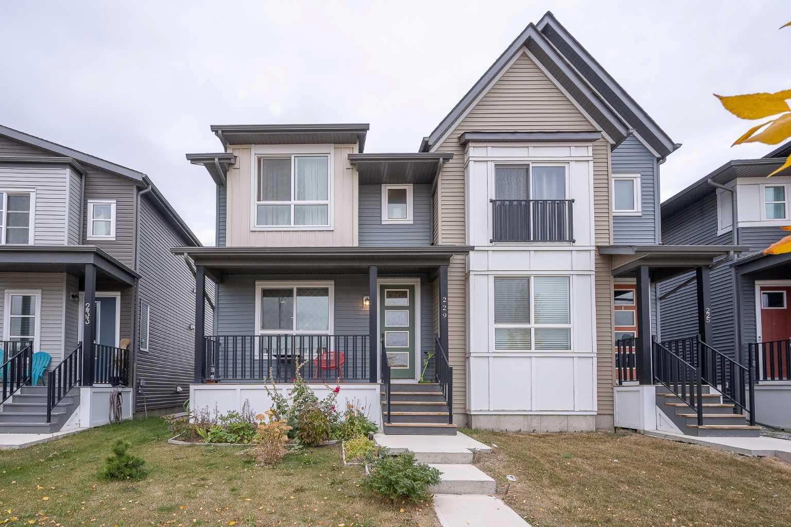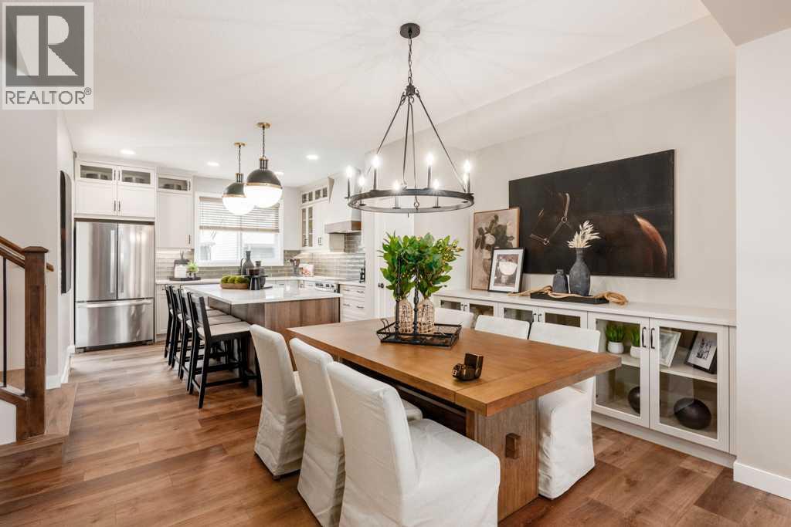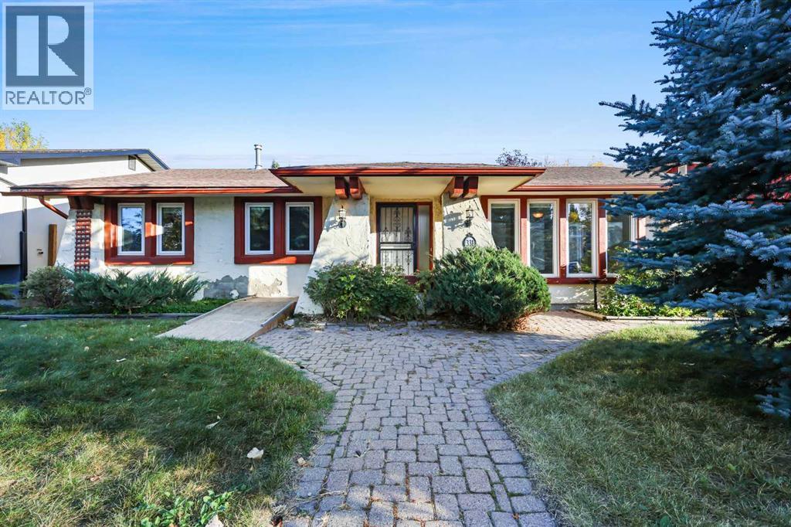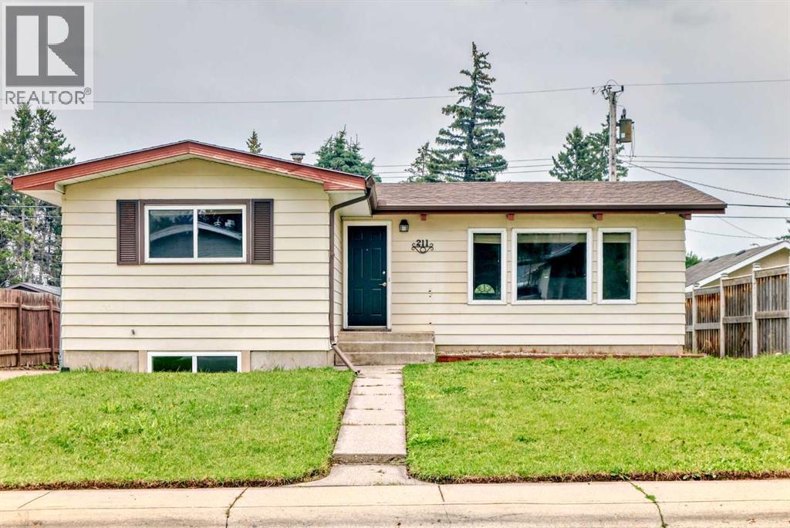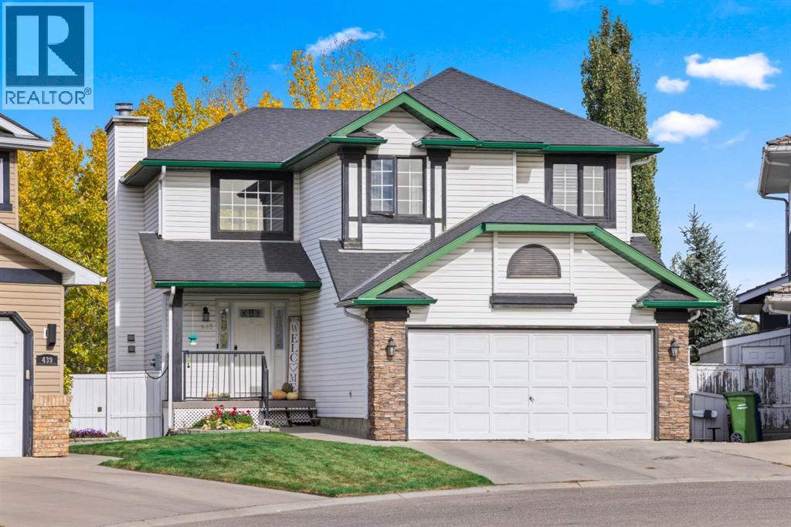- Houseful
- AB
- Calgary
- McKensie Lake
- 119 Mt Douglas Mnr SE
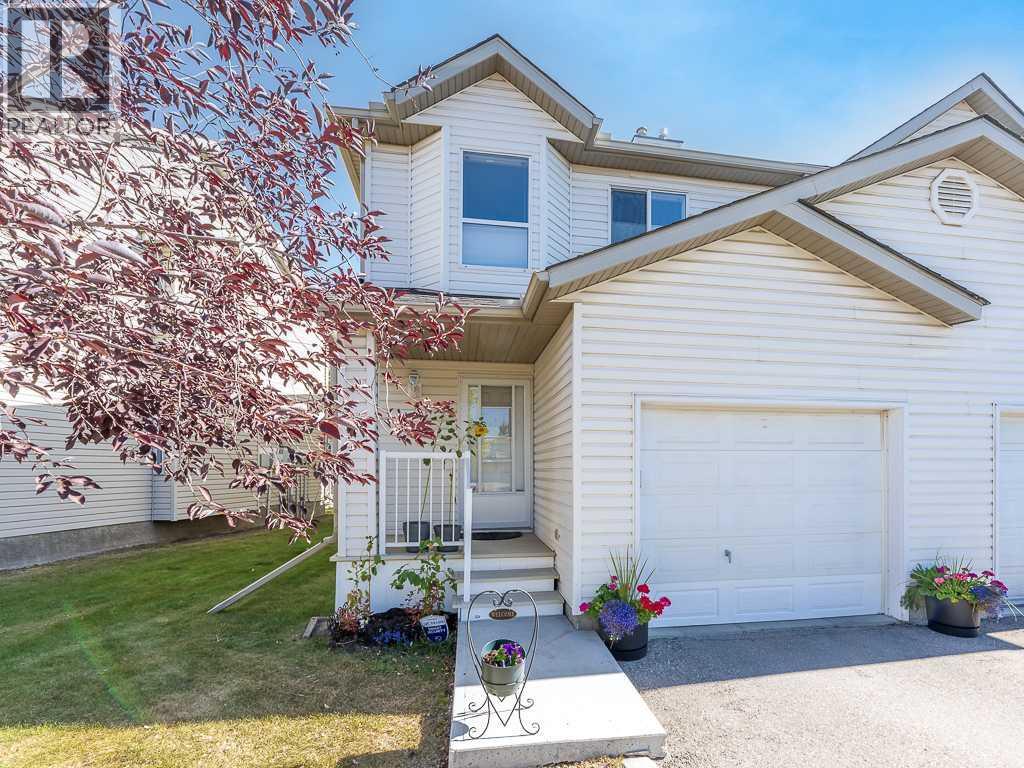
Highlights
Description
- Home value ($/Sqft)$299/Sqft
- Time on Housefulnew 15 hours
- Property typeSingle family
- Neighbourhood
- Median school Score
- Lot size2,400 Sqft
- Year built1997
- Garage spaces1
- Mortgage payment
Welcome to this bright and inviting two-bedroom, two-bathroom end-unit townhouse, ideally located in the sought-after community of McKenzie Lake, just steps from Mountain Park School, parks, walking paths, and local amenities. The open-concept main floor features a spacious living room with a patio door leading out onto the rear deck, a generous dining area, and a functional kitchen showcasing stainless steel appliances, ample cabinet space, and a convenient island, perfect for everyday living or entertaining. Upstairs offers two comfortable bedrooms, a versatile bonus room ideal for a home office, fitness space, or reading nook, and a full four-piece bathroom. The unfinished basement provides excellent storage and opportunity for future choice development potential. Enjoy summer evenings on your private back deck with room for a BBQ and outdoor dining. A single attached front garage adds convenience and value to this wonderful home. Set in a quiet, well-managed complex in an unbeatable location close to schools, transit, Fish Creek Park, and major roadways, including Deerfoot and Stoney Trail. Clean, comfortable, and move-in ready, this is an ideal opportunity to own in one of Calgary’s most desirable neighbourhoods! (id:63267)
Home overview
- Cooling Central air conditioning
- Heat type Forced air
- # total stories 2
- Construction materials Wood frame
- Fencing Not fenced
- # garage spaces 1
- # parking spaces 2
- Has garage (y/n) Yes
- # full baths 1
- # half baths 1
- # total bathrooms 2.0
- # of above grade bedrooms 2
- Flooring Carpeted, ceramic tile
- Community features Pets allowed with restrictions
- Subdivision Mckenzie lake
- Lot dimensions 223
- Lot size (acres) 0.055102546
- Building size 1305
- Listing # A2262730
- Property sub type Single family residence
- Status Active
- Dining room 3.962m X 2.743m
Level: Main - Kitchen 3.048m X 2.438m
Level: Main - Bathroom (# of pieces - 2) Level: Main
- Living room 5.791m X 2.896m
Level: Main - Bonus room 3.072m X 2.844m
Level: Upper - Bathroom (# of pieces - 4) Level: Upper
- Bedroom 5.105m X 3.225m
Level: Upper - Primary bedroom 5.081m X 2.92m
Level: Upper
- Listing source url Https://www.realtor.ca/real-estate/28960770/119-mt-douglas-manor-se-calgary-mckenzie-lake
- Listing type identifier Idx

$-750
/ Month

