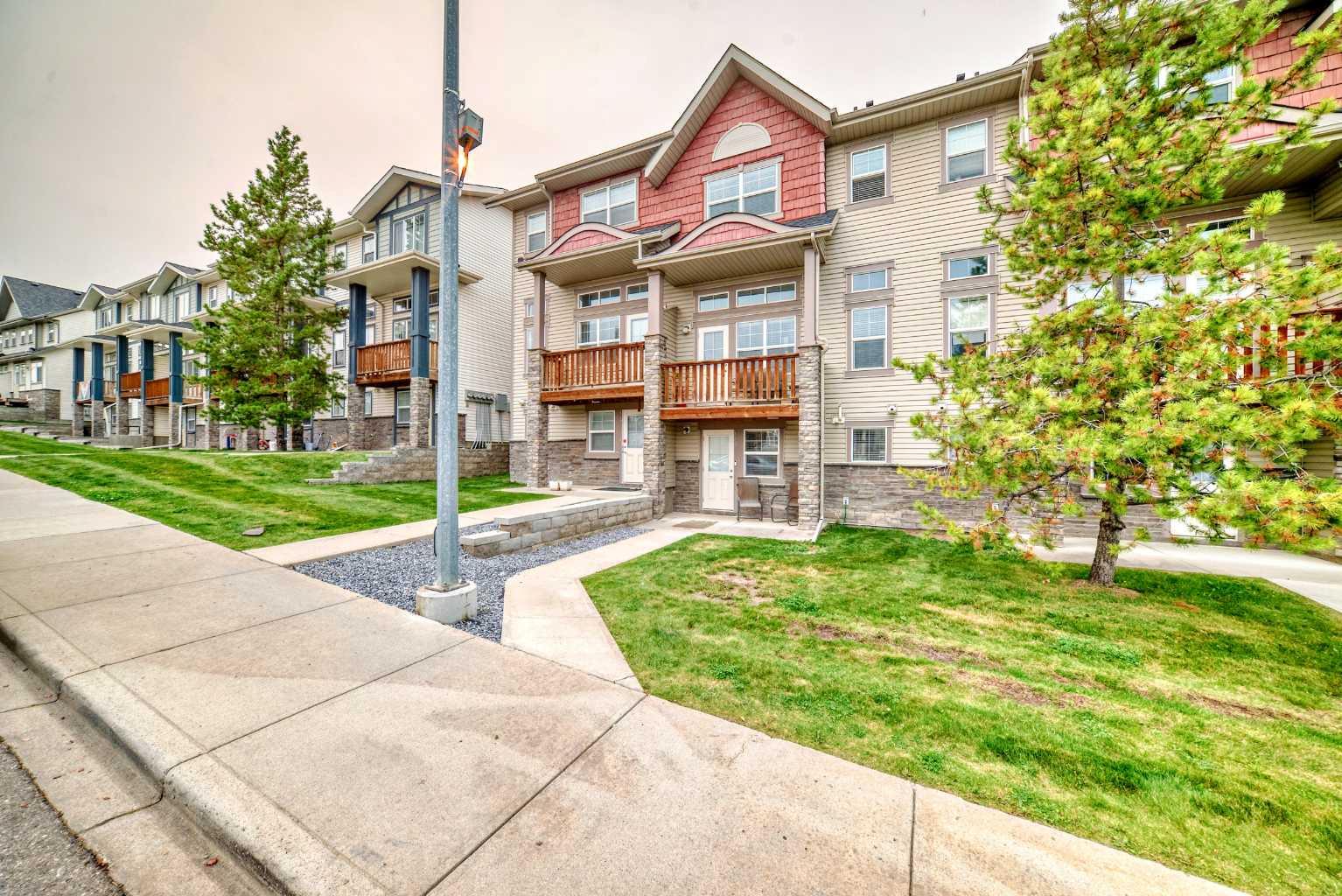This home is hot now!
There is over a 83% likelihood this home will go under contract in 15 days.

Welcome to this stunning townhouse in the highly sought-after NW community of Panorama Hills! This home offers a perfect blend of style, comfort, and convenience, making it a must-see. Step inside and be greeted by the dramatic high ceilings and an abundance of natural light in the main living room, which also provides access to one of two private balconies. The newly updated kitchen features brand-new vinyl plank flooring, elegant granite countertops, and a dining area that leads to a second balcony—the perfect spot for your BBQ. A convenient half-bath and laundry room are also located on this level. The upper floors are designed for privacy and comfort. The third level is dedicated to the spacious primary bedroom, complete with a 4-piece ensuite and a generous walk-in closet. Just a few steps up, you'll find two additional bedrooms and another full 4-piece bathroom, ideal for family or guests. The home has been freshly painted throughout, giving it a crisp, modern feel. The walkout basement is ready for your creative touch and offers incredible potential for future development. Unique to this unit, the walkout backs onto the street, providing plenty of extra parking for both residents and visitors. Located in a well-managed complex, this home is just steps away from a tranquil pond and scenic walking paths. You're also a short walk from the Save-On-Foods complex, which offers a variety of great restaurants, shops, and banks. Commuting is a breeze with quick access to 14th Street and Stoney Trail. The home is also perfectly situated between Buffalo Rubbing Stone School and Captain Nichola Goddard School. This beautiful home won't last long. Contact your favorite real estate agent to book a showing today!

