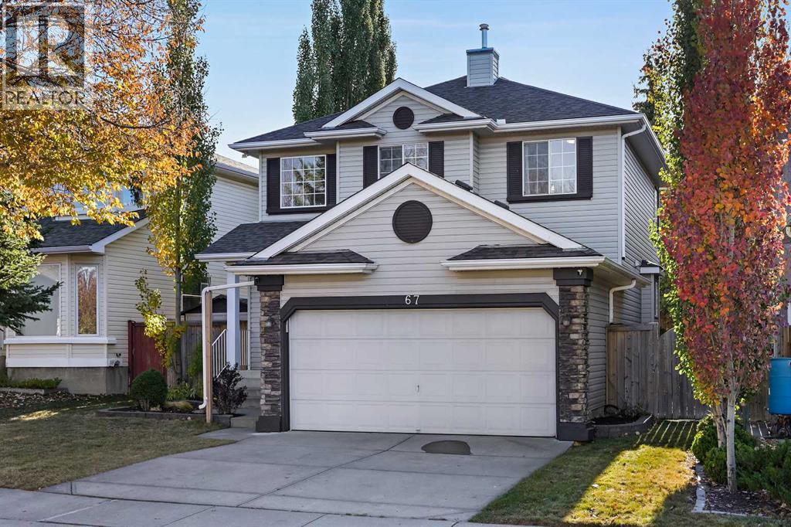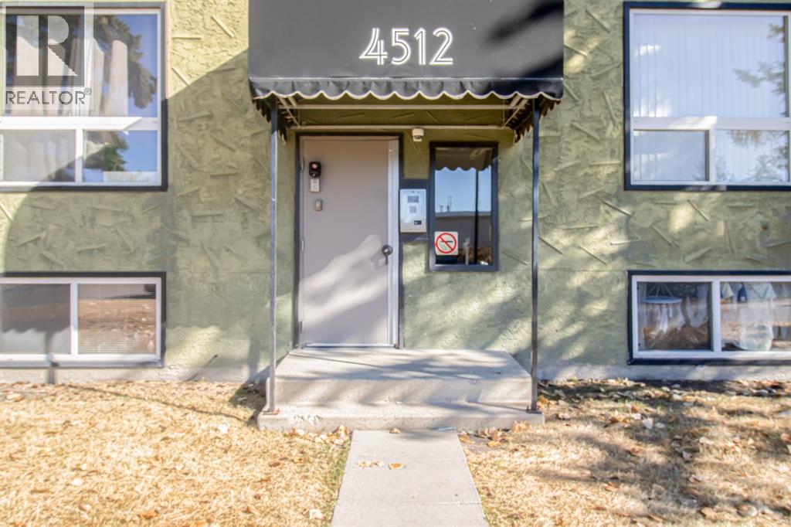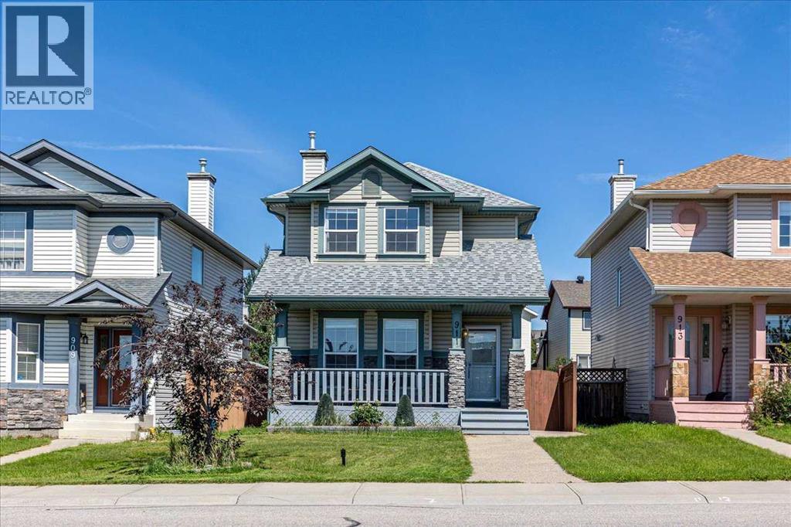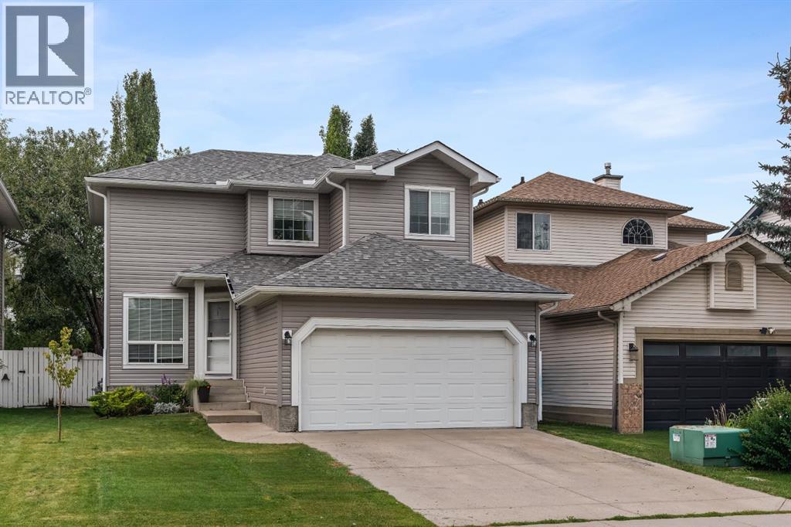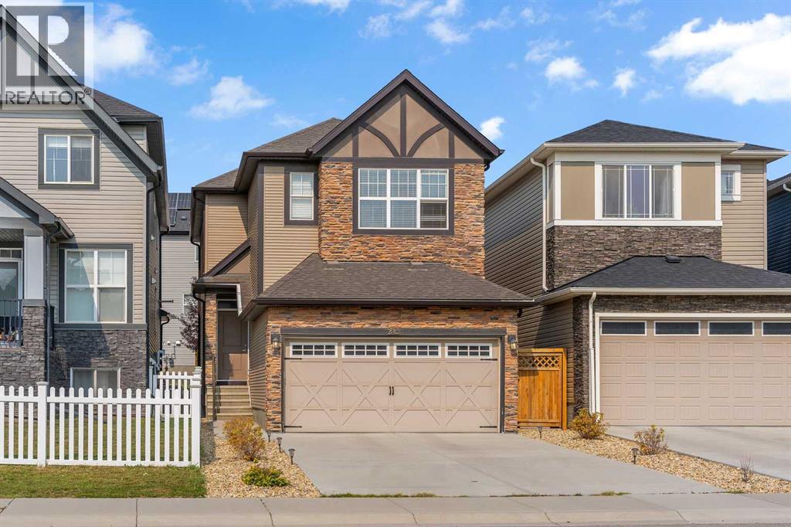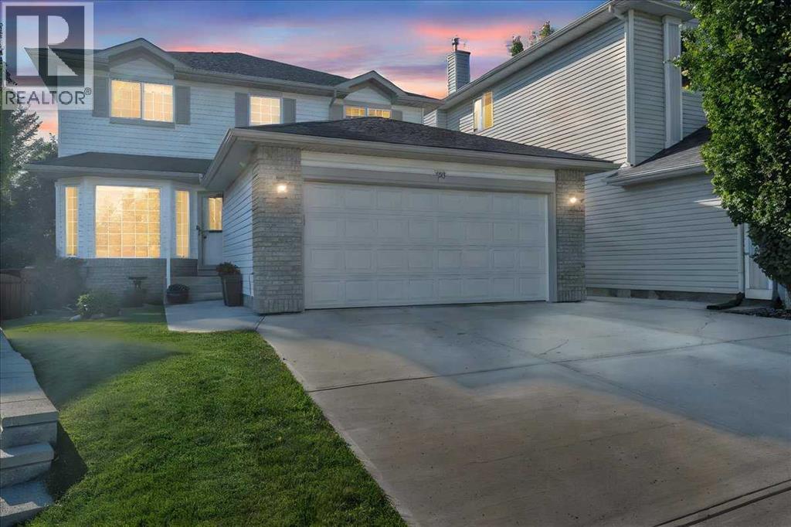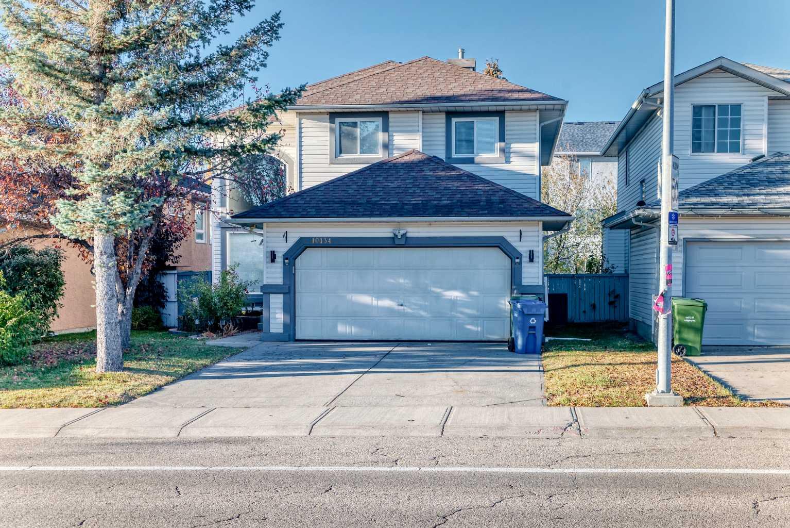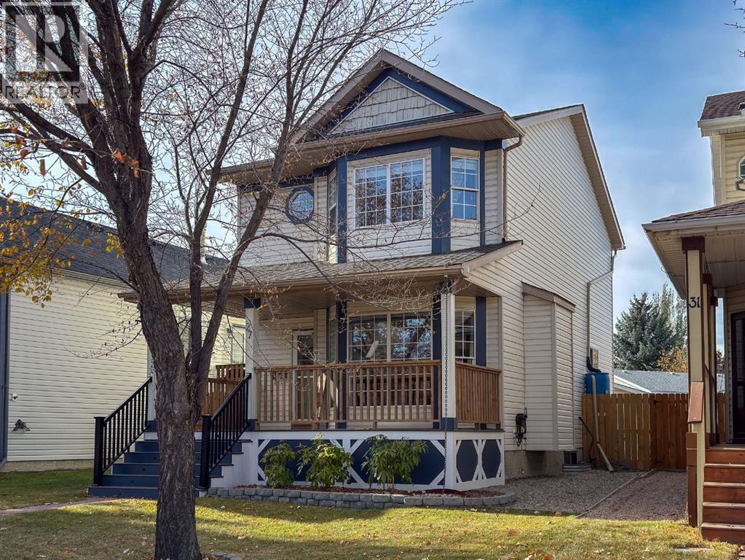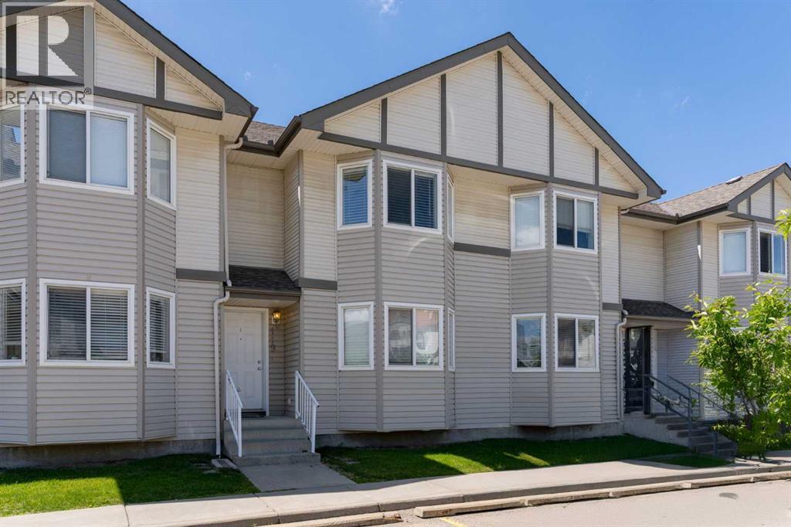
Highlights
Description
- Home value ($/Sqft)$338/Sqft
- Time on Houseful97 days
- Property typeSingle family
- Neighbourhood
- Median school Score
- Lot size1,569 Sqft
- Year built2004
- Mortgage payment
Step into comfort and convenience in this charming 3-bedroom townhome located in the heart of Royal Oak! Inside, the open-concept main floor offers a warm and inviting living room with a cozy gas fireplace and bay window, perfect for relaxing or entertaining. The kitchen features plenty of cabinetry and a bright dining area, with a convenient 2-piece bathroom rounding out the main level. Upstairs, the spacious primary bedroom includes a walk-in closet and direct access to the shared 4-piece bathroom, while two additional bedrooms provide space for family, guests, or a home office. The unfinished basement is ready for your personal touch and currently offers laundry and generous storage space. Outside, enjoy summer evenings on your wooden deck, with a grassy common area accessible for kids. With close access to Stoney Trail and Crowchild Trail, commuting is a breeze — and you’re just minutes away from transit, top-rated schools, parks, playgrounds, shopping, and every amenity you could need. Don’t miss your chance to own in beautiful Royal Oak! (id:63267)
Home overview
- Cooling None
- Heat type Forced air
- # total stories 2
- Construction materials Wood frame
- Fencing Not fenced
- # parking spaces 2
- # full baths 1
- # half baths 1
- # total bathrooms 2.0
- # of above grade bedrooms 3
- Flooring Carpeted, laminate
- Has fireplace (y/n) Yes
- Community features Pets allowed with restrictions
- Subdivision Royal oak
- Lot dimensions 145.79
- Lot size (acres) 0.036024213
- Building size 1241
- Listing # A2240173
- Property sub type Single family residence
- Status Active
- Bedroom 2.768m X 2.795m
Level: 2nd - Bathroom (# of pieces - 4) 2.871m X 1.829m
Level: 2nd - Bedroom 2.871m X 3.277m
Level: 2nd - Primary bedroom 41.477m X 3.962m
Level: 2nd - Other 5.587m X 9.12m
Level: Basement - Bathroom (# of pieces - 2) 1.576m X 1.067m
Level: Main - Kitchen 4.852m X 3.633m
Level: Main - Living room 4.52m X 6.425m
Level: Main
- Listing source url Https://www.realtor.ca/real-estate/28610553/119-royal-birch-villas-nw-calgary-royal-oak
- Listing type identifier Idx

$-827
/ Month




