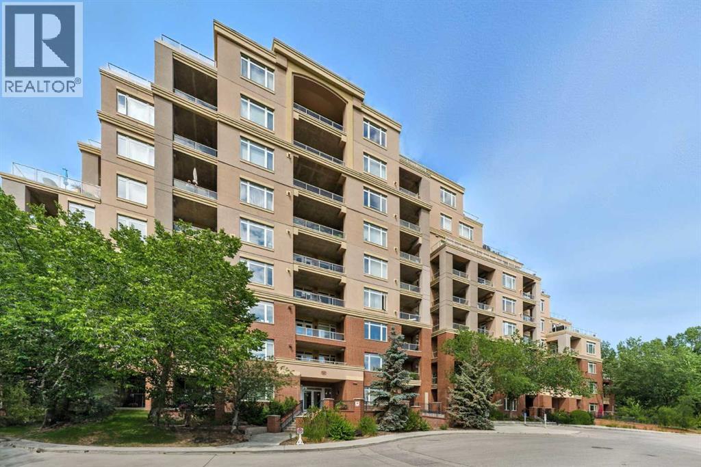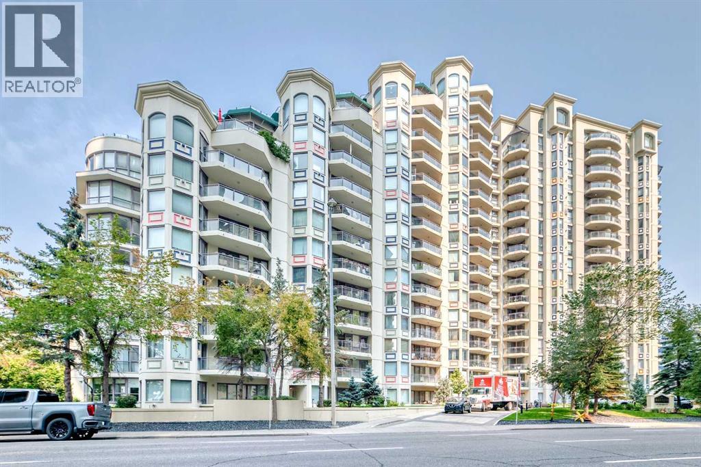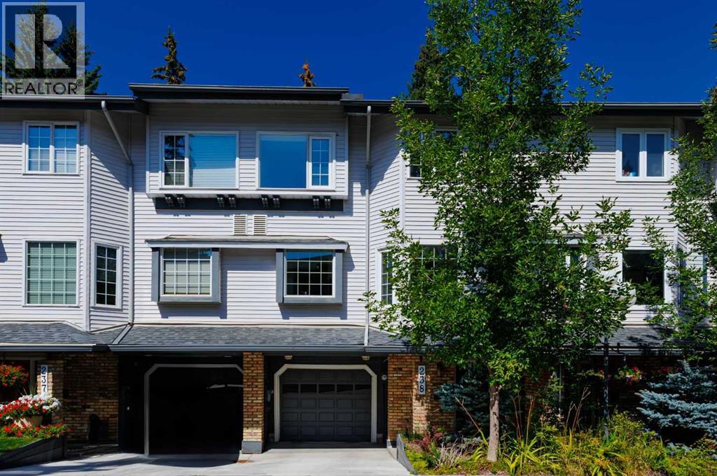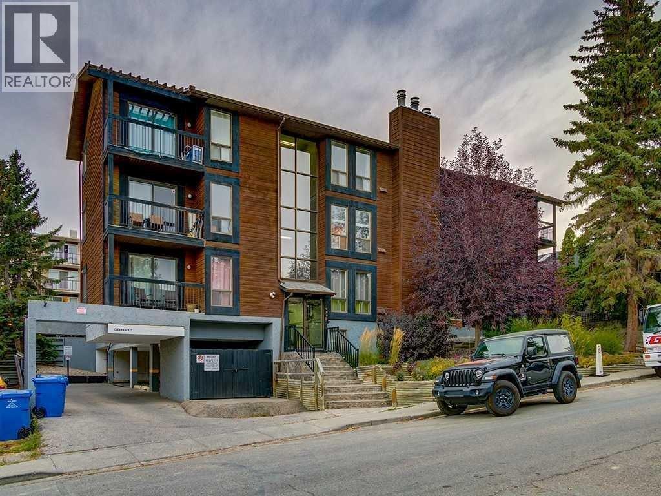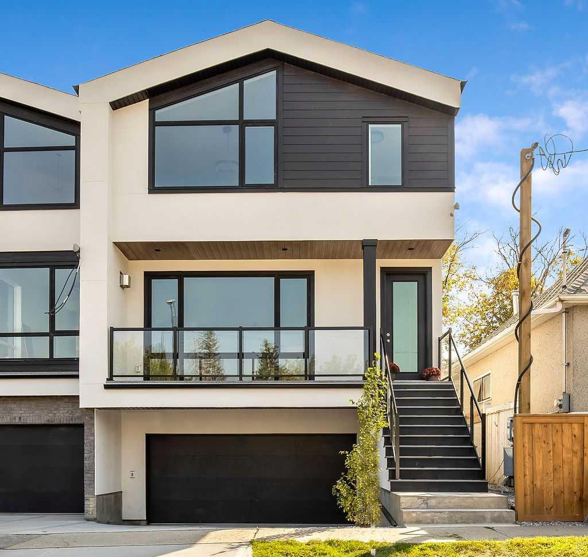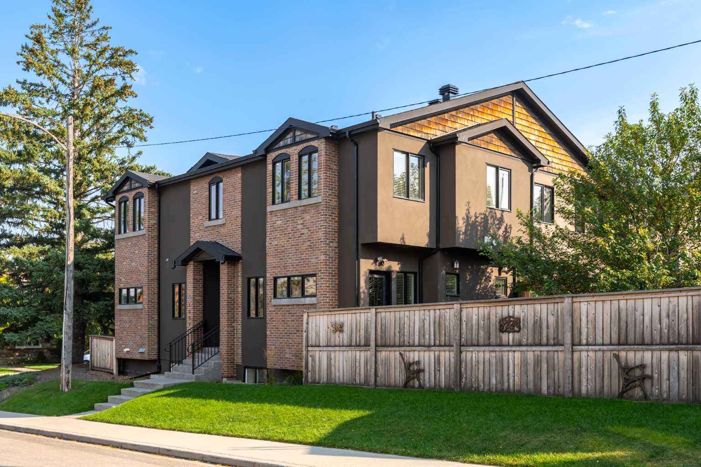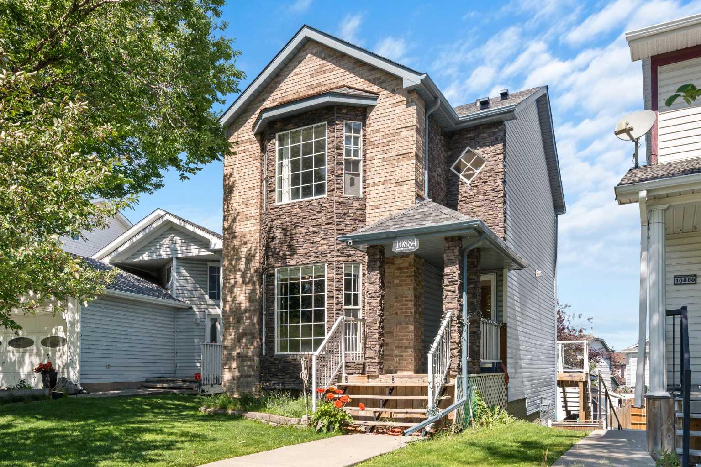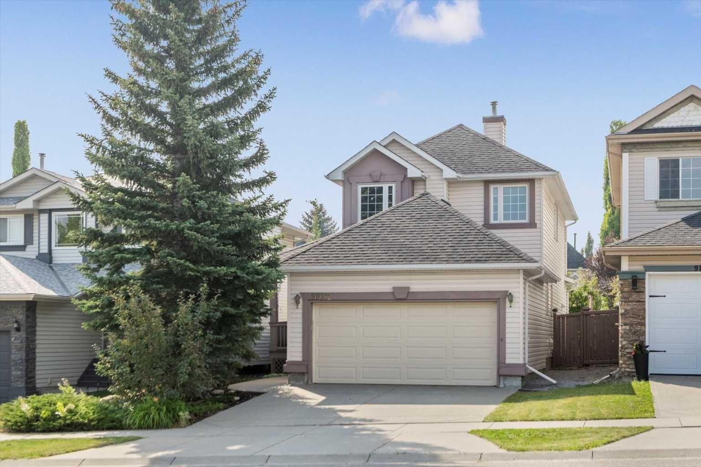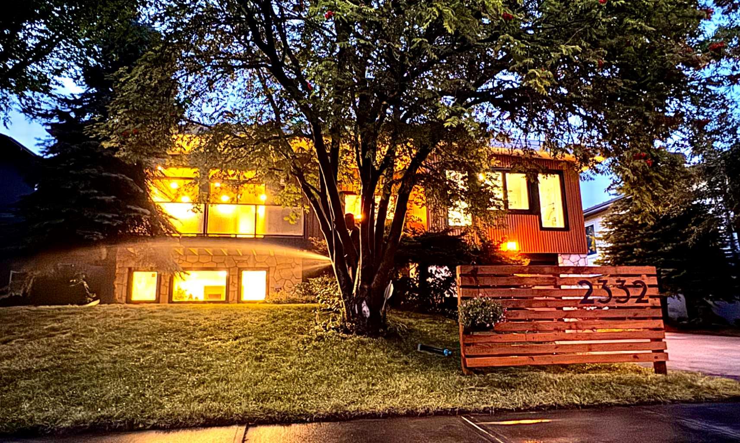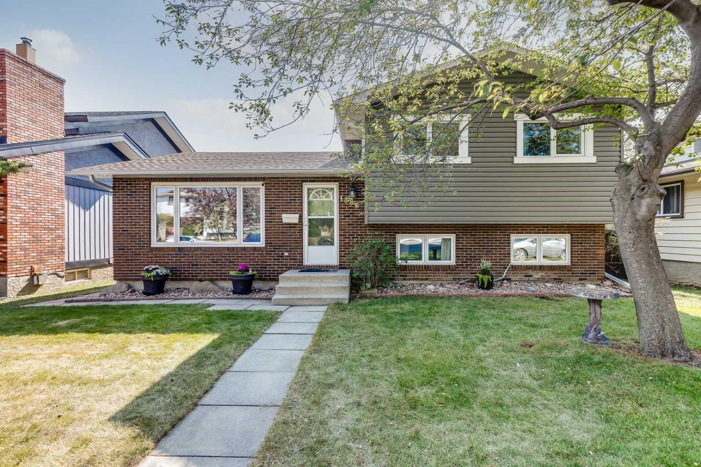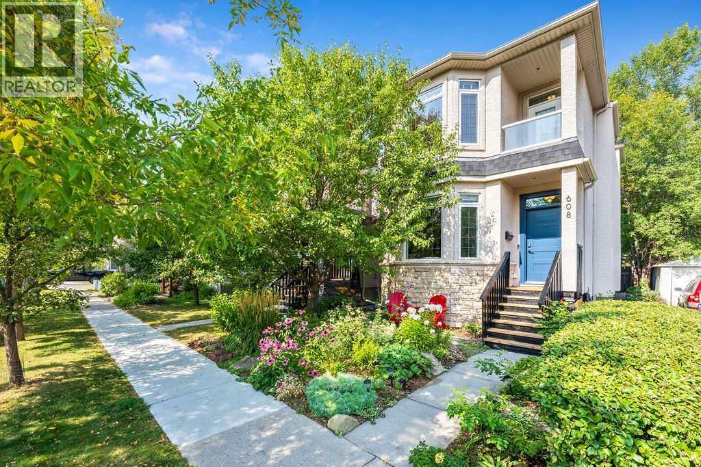
Highlights
Description
- Home value ($/Sqft)$479/Sqft
- Time on Housefulnew 2 hours
- Property typeSingle family
- Neighbourhood
- Median school Score
- Lot size3,003 Sqft
- Year built2005
- Garage spaces2
- Mortgage payment
Welcome to this stunning custom-built, FULLY DETACHED HOME in the highly coveted community of Renfrew. Showcasing exceptional curb appeal with a beautifully landscaped front garden and a picturesque flowering tree, this residence effortlessly blends timeless character, everyday comfort, and urban convenience.This impeccably maintained home blends timeless sophistication with thoughtful design. Gleaming hardwood floors, elegant crown moulding, and soaring 9 ft ceilings on both the main and second levels create an airy, refined atmosphere. Expansive bay windows flood the space with natural light, while solid-core doors throughout enhance both soundproofing and craftsmanship. At the heart of the home, a dramatic circular staircase crowned by a skylight serves as a beautiful centerpiece.The main floor showcases bright, open living spaces designed for both everyday comfort and effortless entertaining. Just off the entrance, a sunlit bay-window sitting room offers the perfect spot for a home office, den, or versatile flex space. A spacious formal dining room connects this front room to the heart of the home—a chef-inspired kitchen featuring timeless cabinetry, granite countertops, and stainless steel appliances. The main level also includes a welcoming breakfast nook and a generous living room with a beautifully refaced fireplace, all framed by expansive windows that overlook the incredible backyard living space.Upstairs, the raised and vaulted primary suite offers a private retreat;a striking second fireplace adds warmth and character, while the fully reimagined 5-piece ensuite offers a spa-like escape for unwinding. Two additional bedrooms and a fully renovated main bath provide style and comfort for family or guests, while the convenience of upper-floor laundry enhances everyday ease. One of the secondary bedrooms is a showpiece of its own, featuring a charming bay window, custom built-in TV unit, integrated office desk and shelving, a walk-in closet, and access to a private patio—perfect for quiet moments in the sun.Recent upgrades for your peace of mind include: fully renovated ensuite, HE ultra-quiet AC system, humidifier, enhanced attic insulation with upgraded roof vents, new front and back entry doors, dishwasher, and modern backsplash in kitchen and baths.Host unforgettable BBQs and cozy fire pit nights in your private fenced backyard, beautifully landscaped with a curved stamped-concrete patio, patio blocks, and a lush side garden.The basement is partially developed and ready for your finishing touch. Just minutes from Downtown, Renfrew blends peaceful residential charm with vibrant inner-city energy. Enjoy nearby river pathways, playgrounds, soccer fields, the Renfrew Aquatic Centre, community tennis and skating, schools, trendy cafés, boutique shops, acclaimed restaurants, TELUS Spark, and the Calgary Zoo—all within easy distance.Seller Says Buy This House, And We'll Buy Yours*. Homes For Heroes Cashback* (*Terms/Conditions apply) (id:63267)
Home overview
- Cooling Central air conditioning
- Heat type Forced air
- # total stories 2
- Construction materials Wood frame
- Fencing Fence
- # garage spaces 2
- # parking spaces 2
- Has garage (y/n) Yes
- # full baths 2
- # half baths 1
- # total bathrooms 3.0
- # of above grade bedrooms 3
- Flooring Carpeted, ceramic tile, hardwood
- Has fireplace (y/n) Yes
- Subdivision Renfrew
- Lot desc Fruit trees, garden area, landscaped
- Lot dimensions 279
- Lot size (acres) 0.068939954
- Building size 1857
- Listing # A2255817
- Property sub type Single family residence
- Status Active
- Dining room 2.643m X 3.633m
Level: Main - Kitchen 2.667m X 4.395m
Level: Main - Other 2.387m X 2.667m
Level: Main - Breakfast room 2.158m X 2.185m
Level: Main - Living room 4.139m X 4.877m
Level: Main - Office 3.328m X 3.786m
Level: Main - Bathroom (# of pieces - 2) Measurements not available
Level: Main - Bedroom 3.353m X 3.405m
Level: Upper - Bathroom (# of pieces - 4) Measurements not available
Level: Upper - Primary bedroom 4.063m X 4.877m
Level: Upper - Bathroom (# of pieces - 5) Measurements not available
Level: Upper - Laundry 0.914m X 0.991m
Level: Upper - Bedroom 3.072m X 3.429m
Level: Upper
- Listing source url Https://www.realtor.ca/real-estate/28853902/608-12-avenue-ne-calgary-renfrew
- Listing type identifier Idx

$-2,373
/ Month

