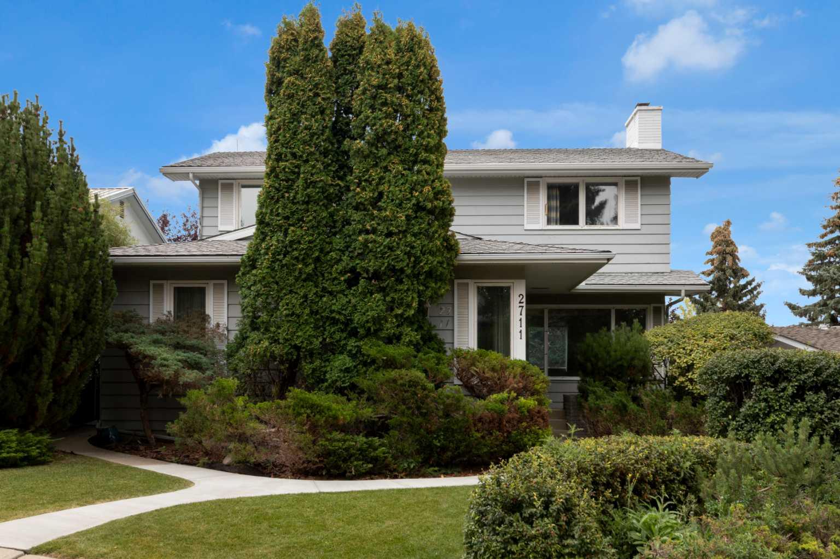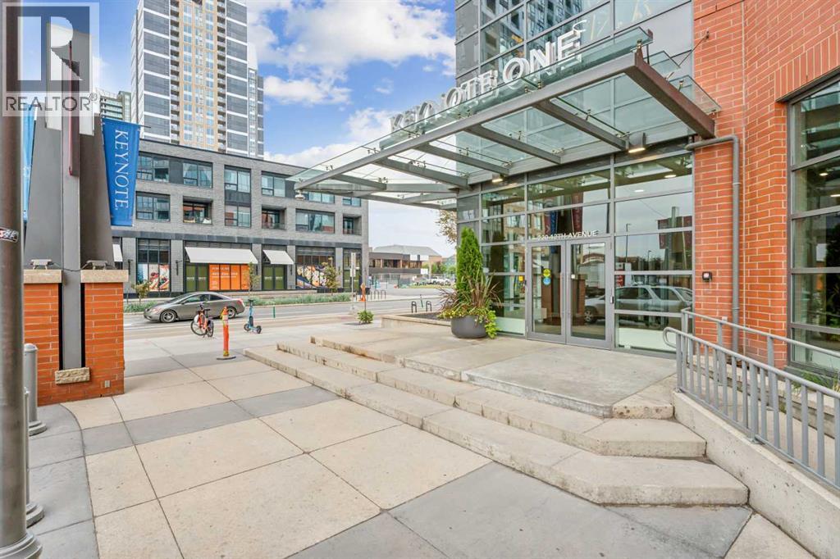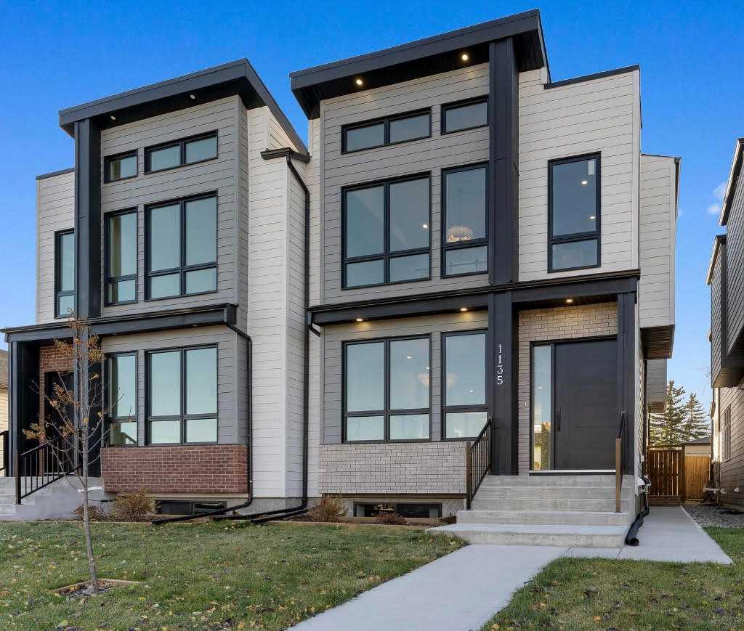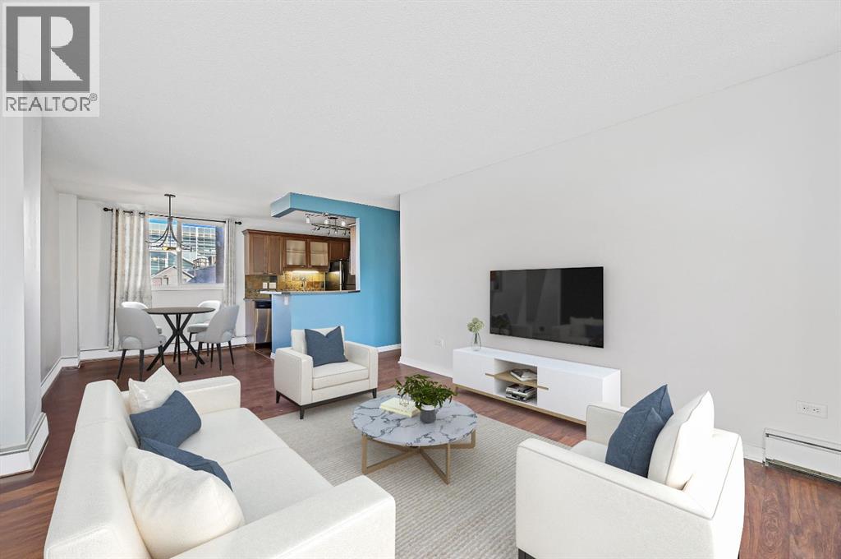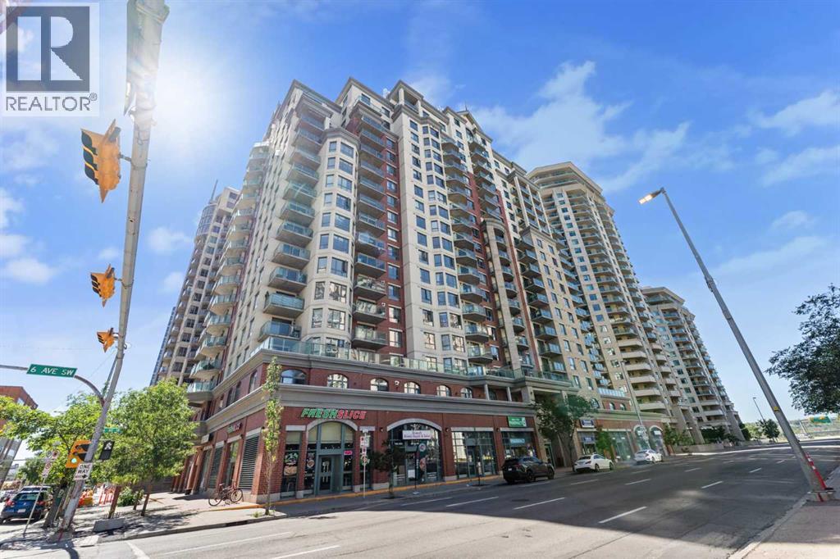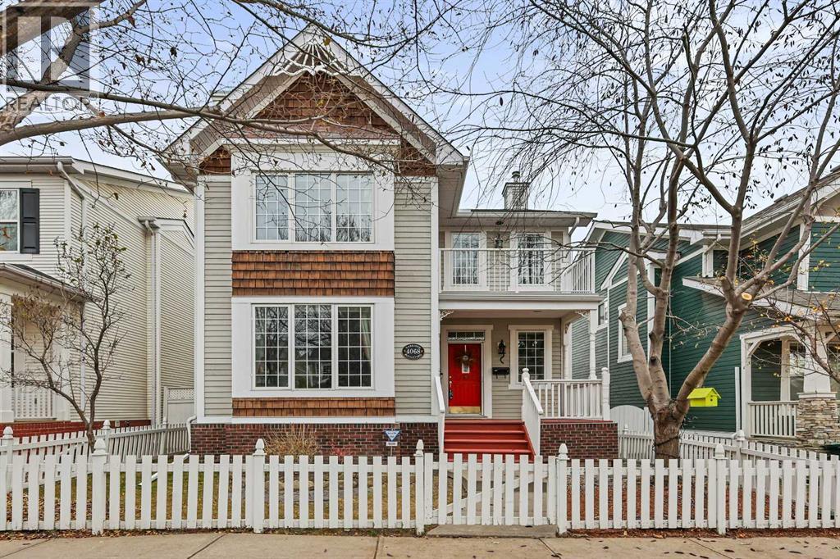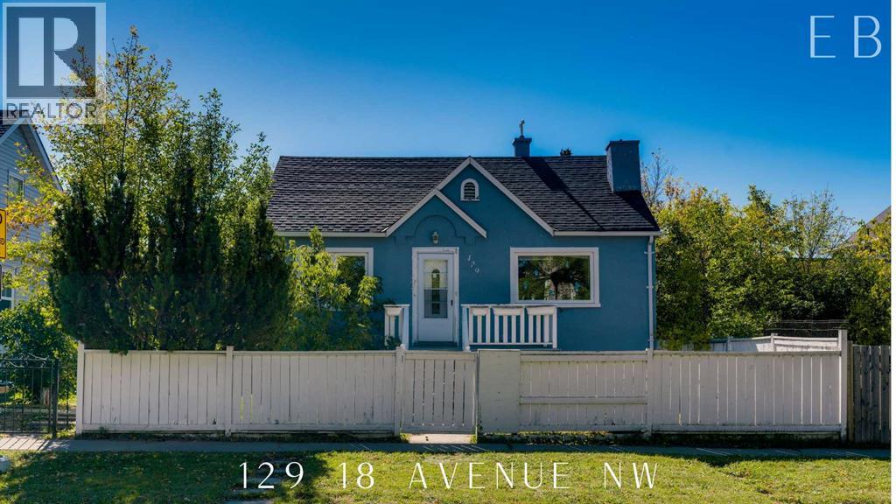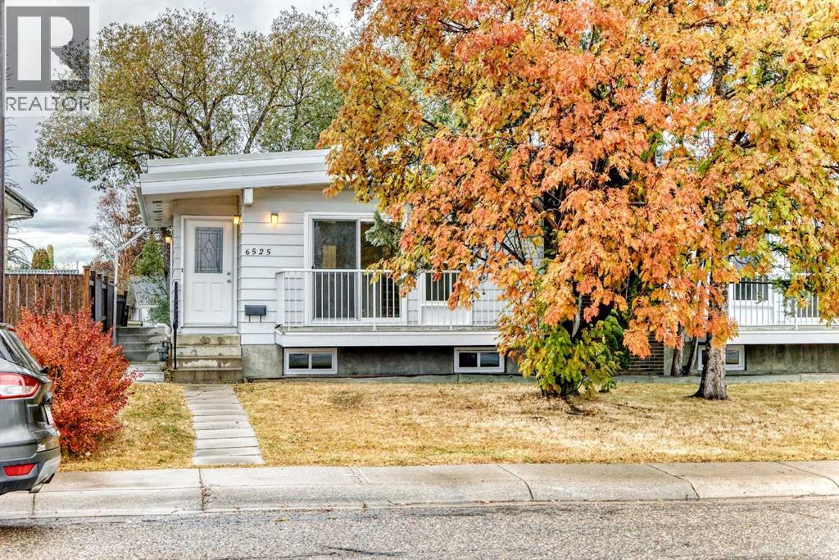- Houseful
- AB
- Calgary
- Briar Hill
- 12 Avenue Nw Unit 2312
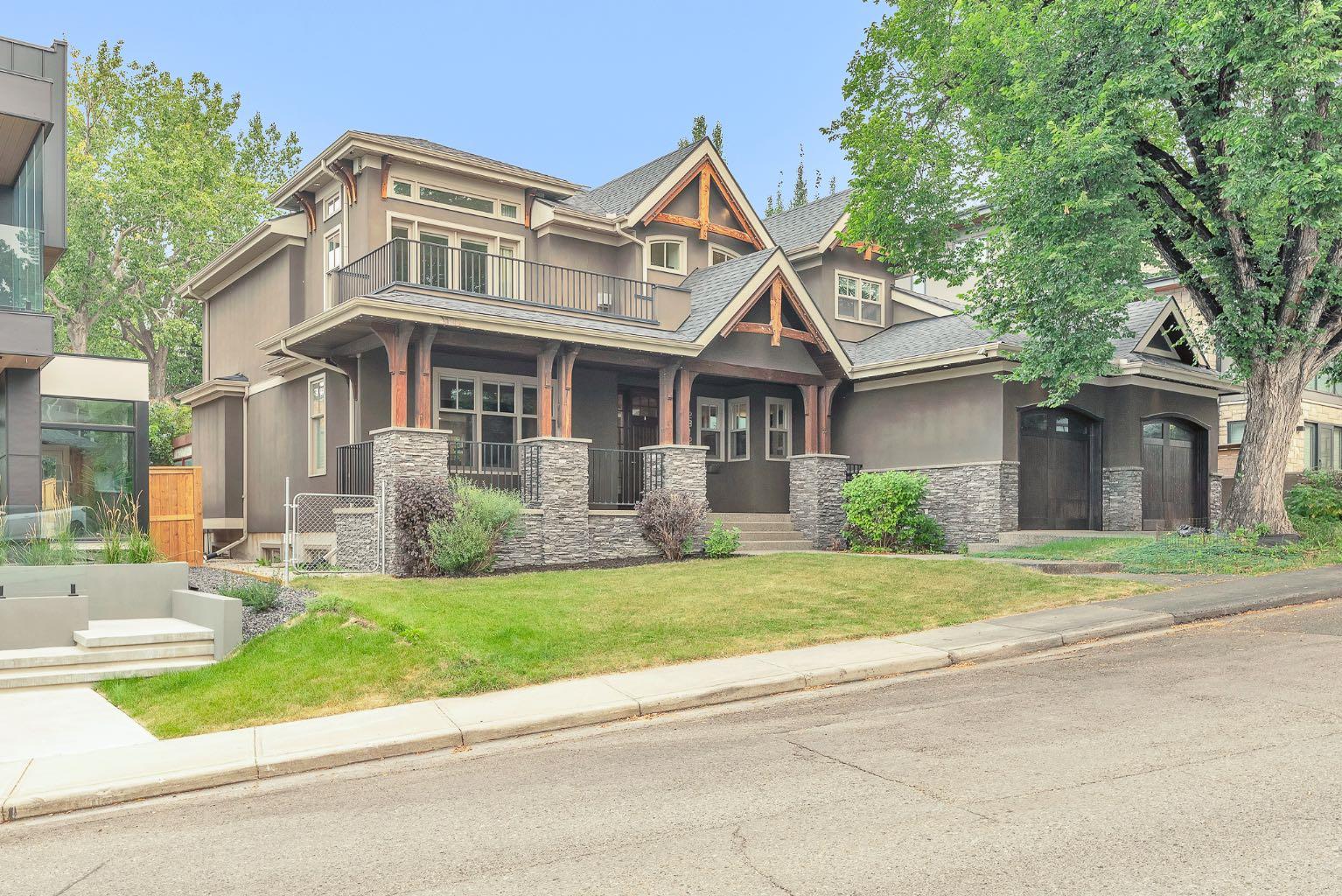
12 Avenue Nw Unit 2312
12 Avenue Nw Unit 2312
Highlights
Description
- Home value ($/Sqft)$699/Sqft
- Time on Houseful45 days
- Property typeResidential
- Style2 storey
- Neighbourhood
- Median school Score
- Lot size7,841 Sqft
- Year built2007
- Mortgage payment
Welcome to 2312 12 Avenue NW, where contemporary elegance meets everyday comfort in one of Calgary’s most coveted inner-city neighbourhoods. Designed with an emphasis on light and space, this residence welcomes you with soaring ceilings, walls of windows, and a seamless open-concept layout that invites both connection and calm. At the heart of the home, a dramatic double-sided fireplace creates a sophisticated focal point, linking the airy living room to the dining area that flows effortlessly to the outdoors. The gourmet kitchen is a masterclass in modern design, boasting sleek custom cabinetry, integrated premium appliances, and an oversized quartz island crafted for gatherings. Upstairs, the primary suite is a sanctuary of style, featuring vaulted ceilings, a private balcony with treetop views, and a spa-inspired ensuite designed for true relaxation. Secondary bedrooms are equally inviting, offering generous proportions and thoughtful details. The fully finished lower level extends the living experience with a spacious family room anchored by a statement fireplace, ideal for cozy evenings or lively entertaining. Outside, a tranquil backyard oasis with mature landscaping and an expansive deck provides the perfect backdrop for summer soirées or quiet mornings with coffee. Tucked away on a serene, tree-lined street just minutes from downtown, parks, schools, and amenities, this home offers more than just a place to live — it offers a lifestyle of refinement, convenience, and connection.
Home overview
- Cooling Central air
- Heat type Forced air
- Pets allowed (y/n) No
- Construction materials Cedar, stone, stucco, wood frame
- Roof Asphalt shingle
- Fencing Cross fenced
- # parking spaces 2
- Has garage (y/n) Yes
- Parking desc Double garage attached
- # full baths 4
- # half baths 1
- # total bathrooms 5.0
- # of above grade bedrooms 4
- # of below grade bedrooms 1
- Flooring Carpet, ceramic tile, hardwood
- Appliances Bar fridge, built-in oven, dishwasher, dryer, microwave, range hood, refrigerator, washer, window coverings
- Laundry information Main level
- County Calgary
- Subdivision Hounsfield heights/briar hill
- Zoning description R-cg
- Exposure S
- Lot desc Back lane, back yard
- Lot size (acres) 0.18
- Basement information Finished,full
- Building size 3407
- Mls® # A2256575
- Property sub type Single family residence
- Status Active
- Tax year 2025
- Listing type identifier Idx

$-6,347
/ Month




