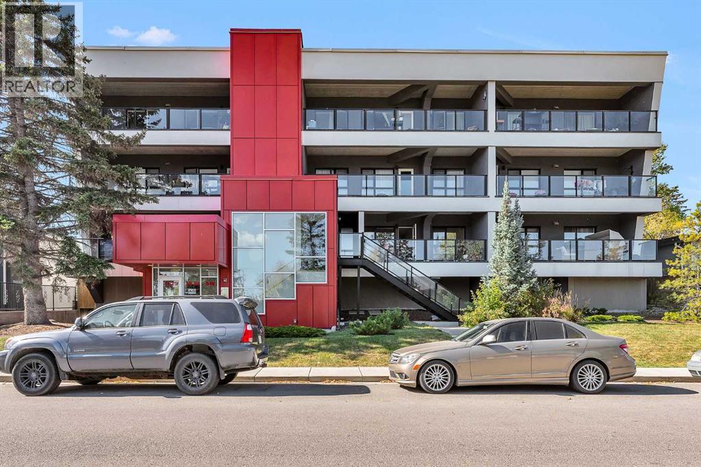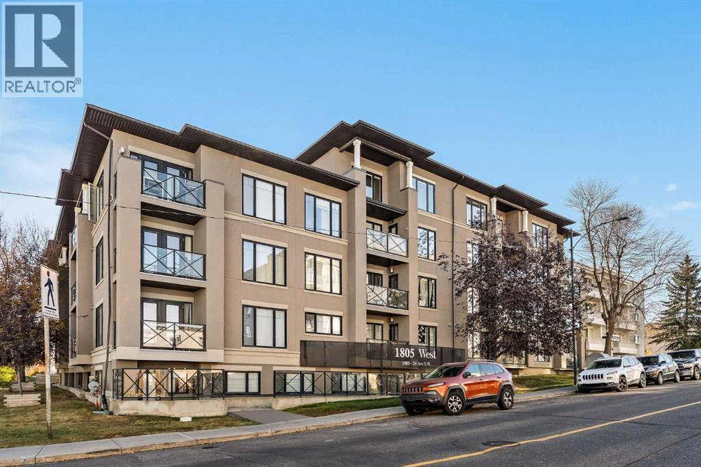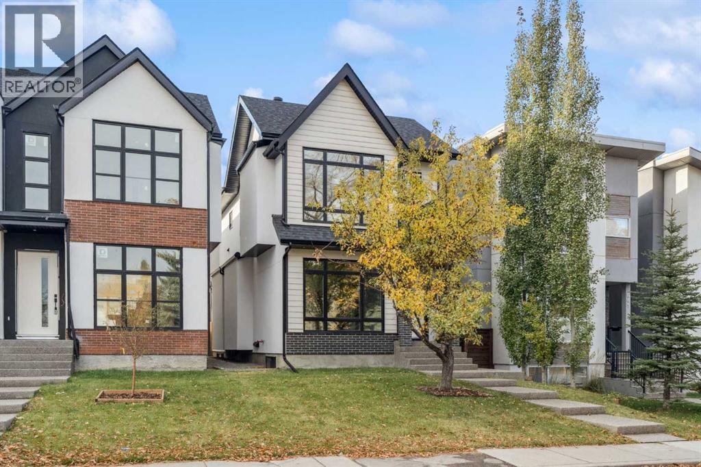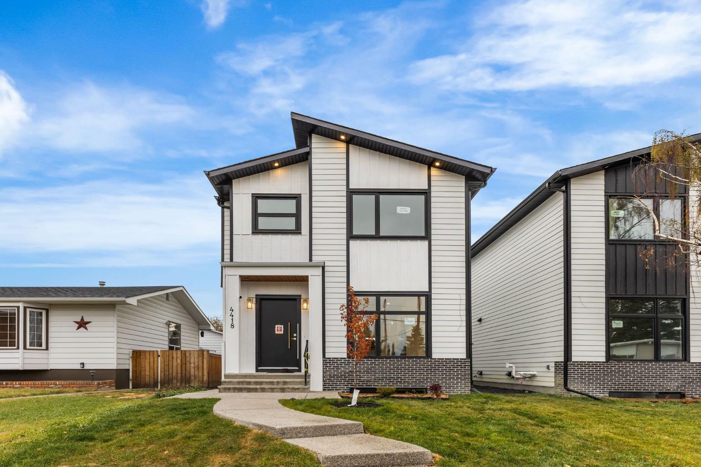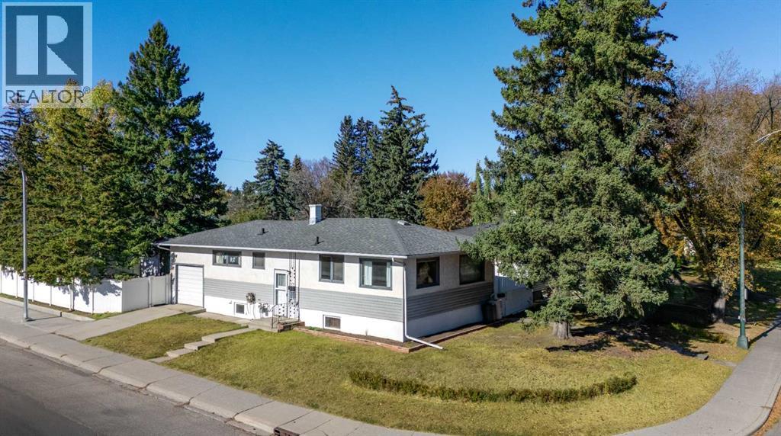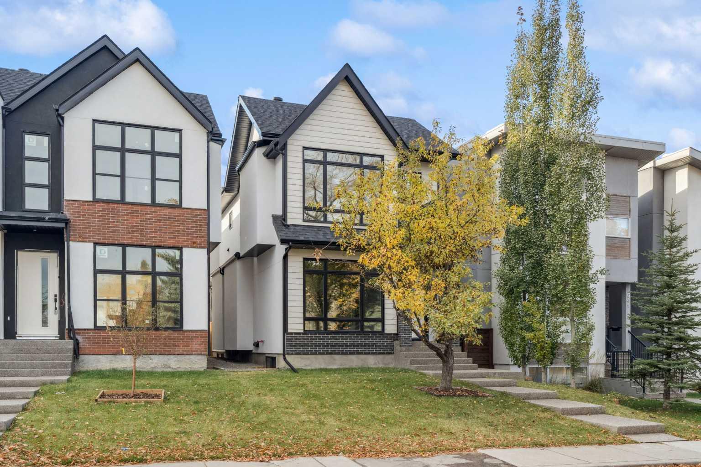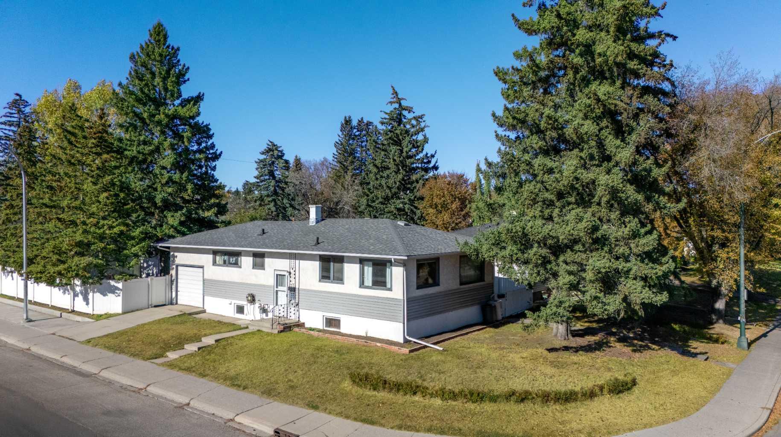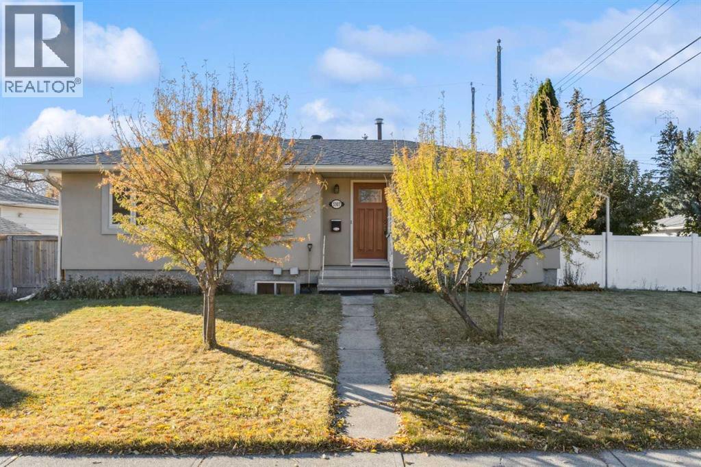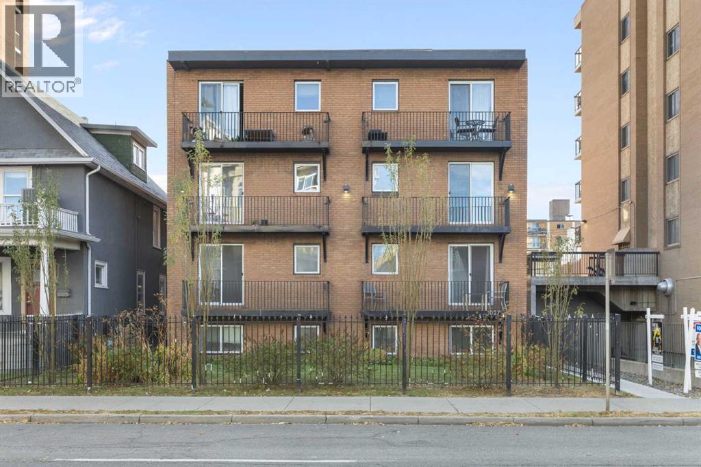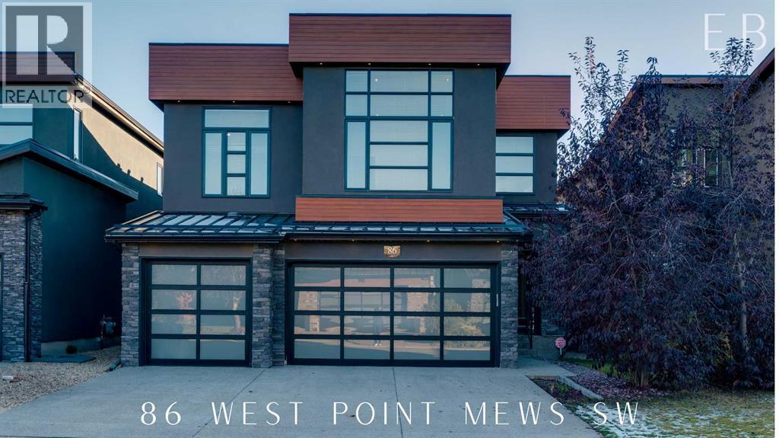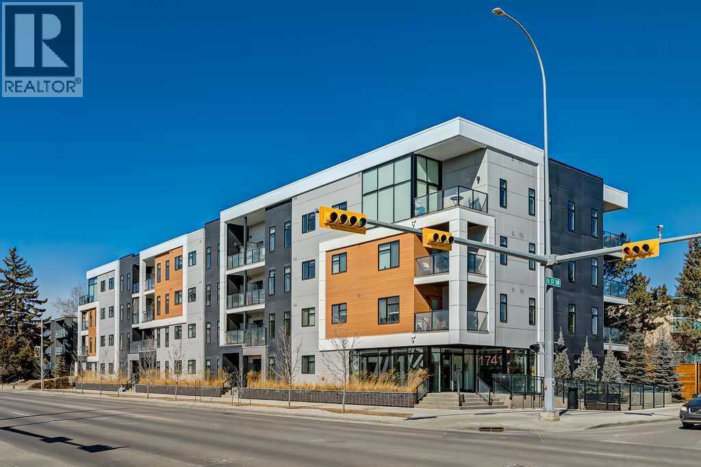- Houseful
- AB
- Calgary
- Briar Hill
- 12 Avenue Nw Unit 2316
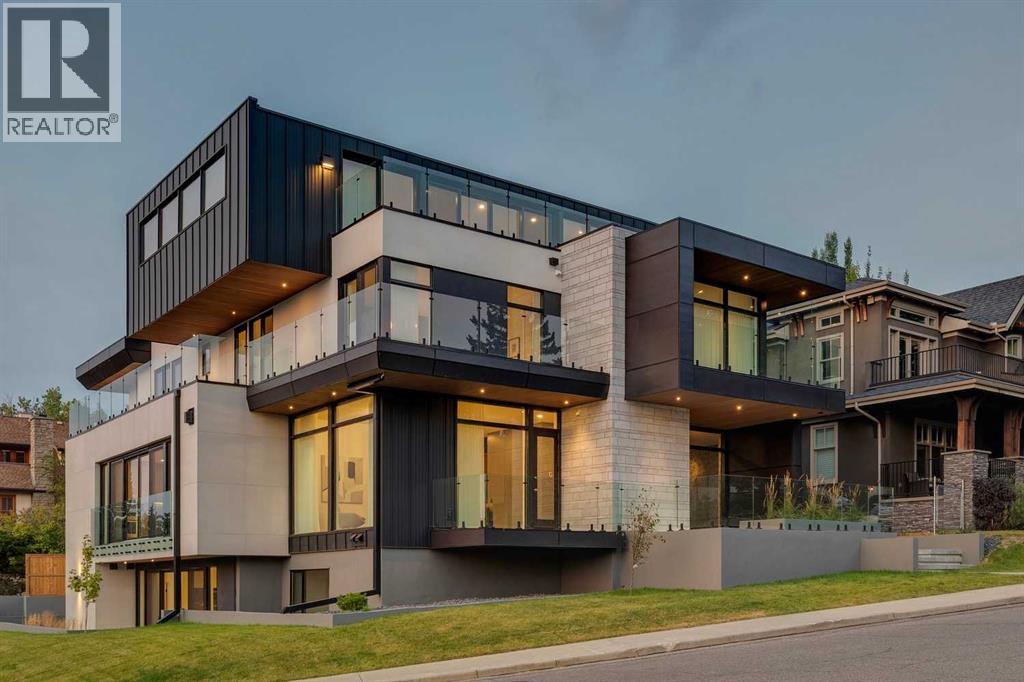
Highlights
Description
- Home value ($/Sqft)$839/Sqft
- Time on Houseful36 days
- Property typeSingle family
- Neighbourhood
- Median school Score
- Lot size7,459 Sqft
- Year built2025
- Mortgage payment
Envelop yourself in modern luxury and BREATHTAKING CITY AND RIVER VALLEY VIEWS. Designed by award-winning Midnight Design Studio and Stephanie Martin Interiors, this one-of-a-kind Briar Hill residence offers 4+1 bedrooms, over 7,400 sq ft of developed living space, and a seamless blend of sophistication, innovation, and comfort. The main level is airy and light-filled, with wide-plank hardwood floors, designer lighting, and expansive windows that frame every view. A welcoming sitting area transitions effortlessly into the living and dining spaces, anchored by a dramatic 60” linear fireplace, custom brass shelving, and statement Kuzco lighting. Multiple balconies and rooftop patios invite indoor-outdoor living at its finest. The chef’s kitchen is a showpiece, appointed with rift-cut white oak cabinetry, a striking stone island, stone countertops, and a full Miele appliance package. Entertaining is elevated by the adjoining butler’s pantry, complete with Cosentino countertops, custom tilework, built-in coffee station, under-counter fridge, and dishwasher. A private main-floor office with built-ins and patio access provides a quiet retreat, while a stylish 2-piece powder room completes the level. A monorail maple staircase or GLASS-WALLED ELEVATOR leads to the second level, where all four bedrooms open to private balconies. The primary suite is an indulgent sanctuary with a spectacular chandelier, wraparound balcony, custom walk-in closet, and spa-inspired ensuite featuring marble mosaic tile with in-floor heating, dual sinks, a 66” tub with freestanding faucet, oversized glass shower, ceiling speakers, and balcony access. Bedrooms 2 and 3 share a Jack & Jill bath, while bedroom 4 enjoys its own private ensuite. A well-appointed laundry room with sink and storage completes the floor. The third-level loft is designed for entertaining, offering a 25’ wet bar with sink and dishwasher, ceiling speakers, projector connections, and direct access to a spectacular rooftop pati o with panoramic skyline and valley views. A convenient 3-piece bath ensures the loft functions as the ultimate entertainment hub. On the walkout lower level, find a spacious recreation/media room with wet bar, a professional-grade golf simulator, fitness studio, and guest bedroom with a 3-piece bath (including a steam shower). Additional highlights include a GLASS WALLED ELEVATOR to all 4 levels, Control4 home automation system, Sonos sound system, central air conditioning, custom drapery, Italian ceramic tile & designer wallcoverings. A 4-car tandem garage with hydronic heating, epoxy floors & EV charger provides effortless parking for multiple vehicles. This dazzling contemporary home combines unmatched style with a prime central location near U of C, Foothills & Children’s Hospitals, SAIT, shopping, schools, public transit, and just minutes to downtown. (id:63267)
Home overview
- Cooling Central air conditioning
- Heat type Forced air, in floor heating
- # total stories 3
- Construction materials Wood frame
- Fencing Fence
- # parking spaces 4
- Has garage (y/n) Yes
- # full baths 5
- # half baths 2
- # total bathrooms 7.0
- # of above grade bedrooms 5
- Flooring Hardwood, marble, tile
- Has fireplace (y/n) Yes
- Subdivision Hounsfield heights/briar hill
- View View
- Lot desc Landscaped, lawn
- Lot dimensions 693
- Lot size (acres) 0.17123796
- Building size 5067
- Listing # A2256587
- Property sub type Single family residence
- Status Active
- Bathroom (# of pieces - 3) Measurements not available
Level: 3rd - Loft 8.23m X 8.077m
Level: 3rd - Bathroom (# of pieces - 4) Measurements not available
Level: Basement - Family room 7.187m X 8.254m
Level: Basement - Exercise room 5.639m X 3.886m
Level: Basement - Other 2.871m X 3.048m
Level: Basement - Furnace 3.429m X 3.048m
Level: Basement - Bathroom (# of pieces - 2) Measurements not available
Level: Basement - Bedroom 4.139m X 4.267m
Level: Basement - Recreational room / games room 6.401m X 5.258m
Level: Basement - Office 3.658m X 5.486m
Level: Main - Dining room 7.949m X 3.658m
Level: Main - Pantry 1.829m X 2.768m
Level: Main - Foyer 4.471m X 1.5m
Level: Main - Den 5.739m X 4.343m
Level: Main - Bathroom (# of pieces - 2) Measurements not available
Level: Main - Kitchen 7.949m X 2.996m
Level: Main - Living room 7.949m X 4.039m
Level: Main - Laundry 1.753m X 2.92m
Level: Upper - Primary bedroom 5.005m X 4.572m
Level: Upper
- Listing source url Https://www.realtor.ca/real-estate/28863898/2316-12-avenue-nw-calgary-hounsfield-heightsbriar-hill
- Listing type identifier Idx

$-11,333
/ Month

