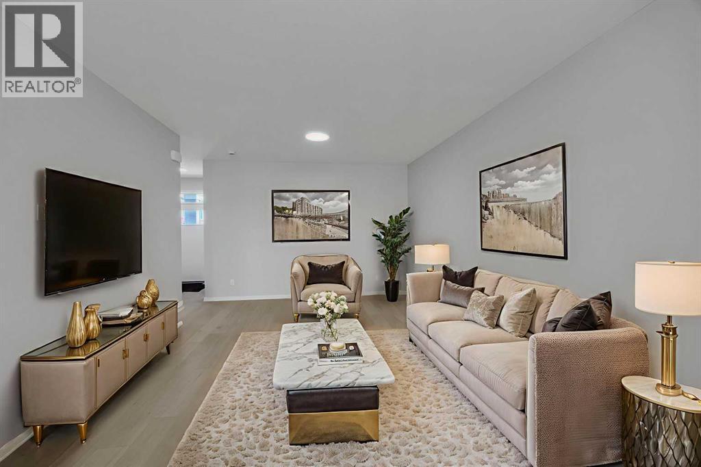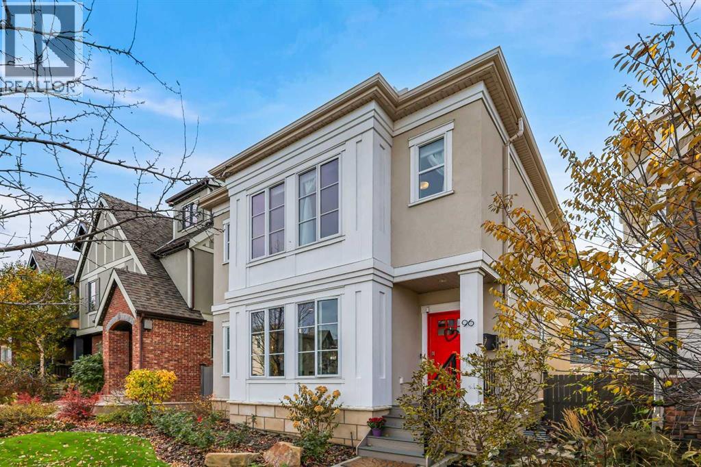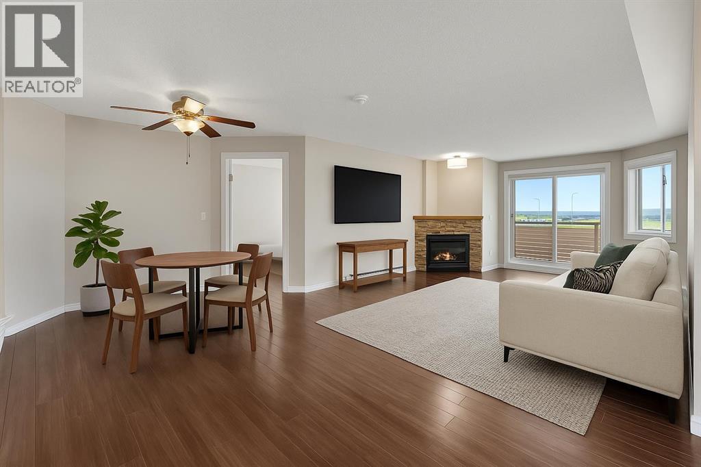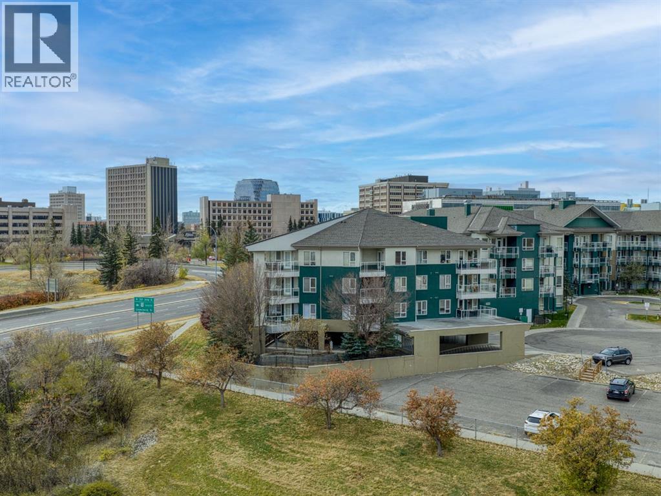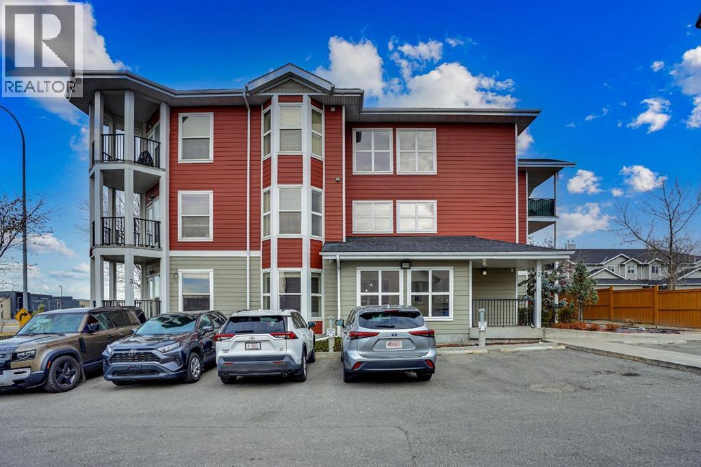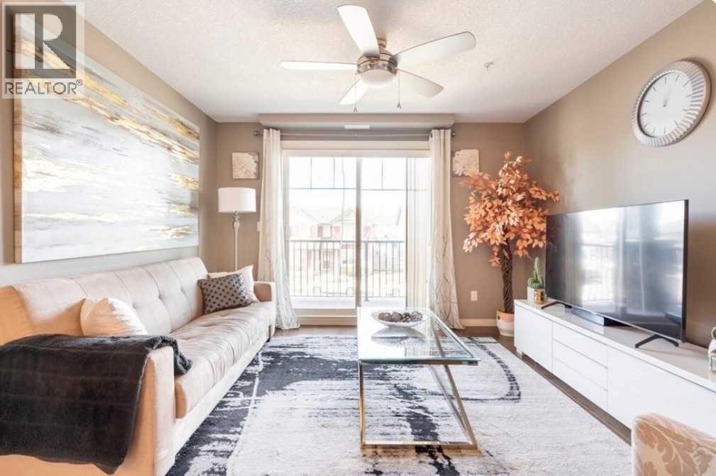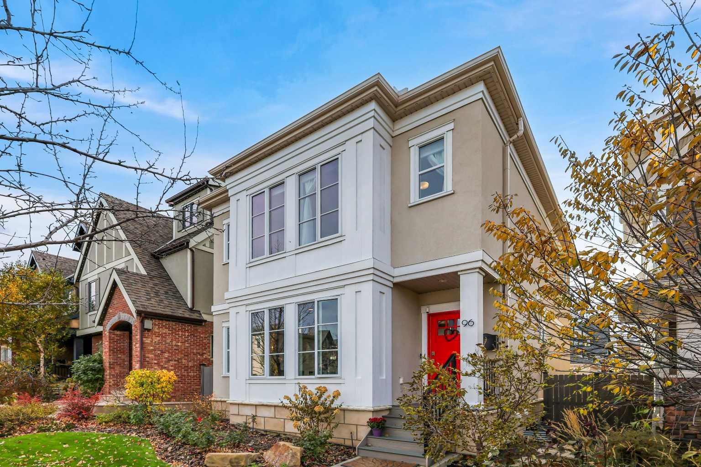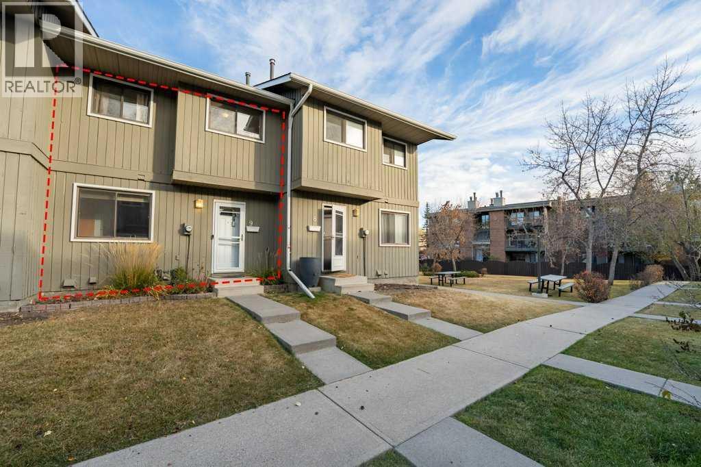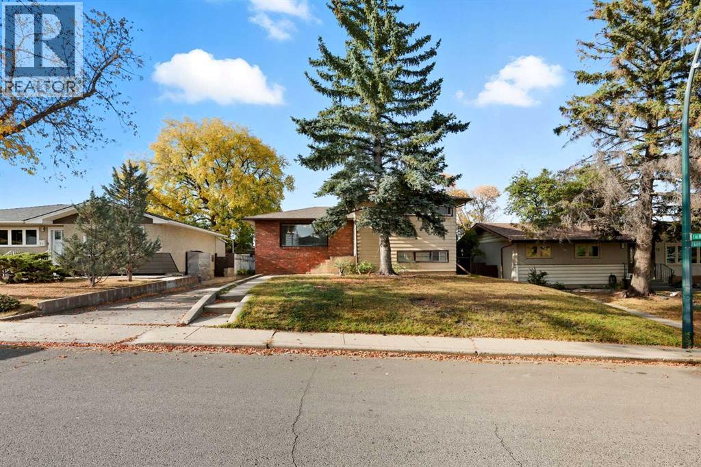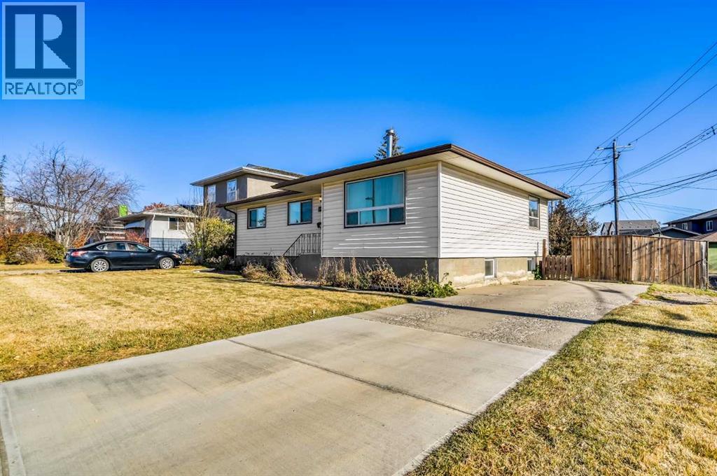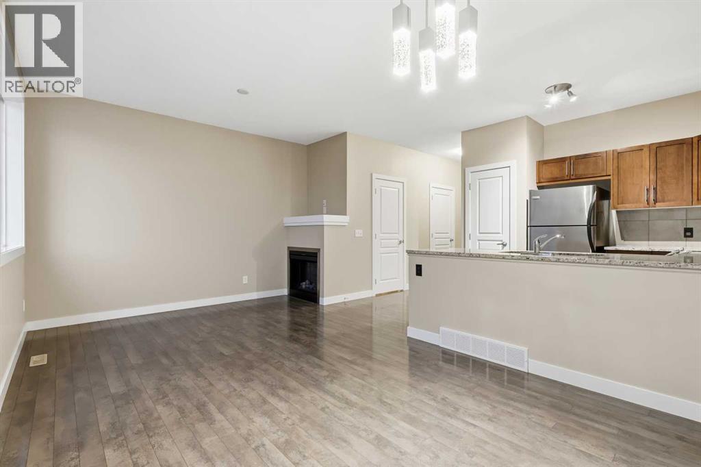- Houseful
- AB
- Calgary
- Crescent Heights
- 12 Avenue Nw Unit 315
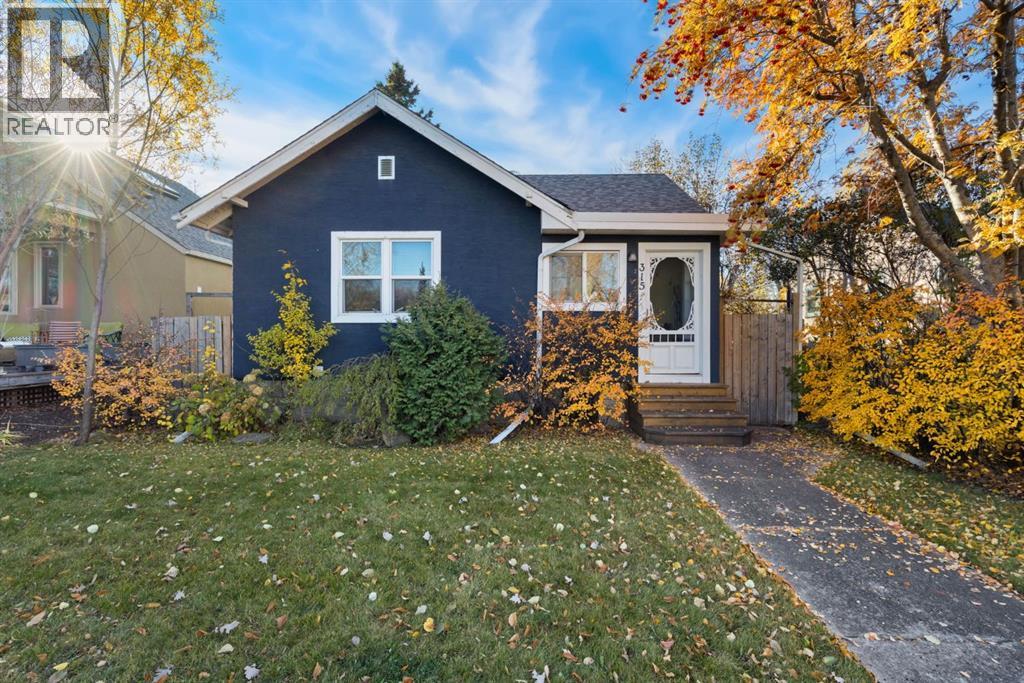
Highlights
Description
- Home value ($/Sqft)$916/Sqft
- Time on Housefulnew 2 hours
- Property typeSingle family
- StyleBungalow
- Neighbourhood
- Median school Score
- Lot size4,499 Sqft
- Year built1942
- Garage spaces1
- Mortgage payment
This home offers timeless character, a prime location, and exceptional long-term investment potential. Situated in the heart of Crescent Heights with a sun-soaked south-facing backyard and just steps from Crescent Heights Hill, this property blends inner-city living with a touch of vintage charm. The main level features two comfortable bedrooms and an updated 4-piece bathroom, complete with a relaxing steam shower. The bright kitchen and living spaces make the home feel warm and inviting, while the lower level adds flexibility with an additional bedroom and second 4-piece bathroom, ideal for guests or future development opportunities. Whether you’re looking to hold as a rental, move in, or build in the future, this home presents endless possibilities. Currently occupied by exceptional long-term tenants who would love to stay, it’s a solid, low-maintenance investment in one of Calgary’s most desirable neighbourhoods. (id:63267)
Home overview
- Cooling None
- Heat type Forced air
- # total stories 1
- Fencing Fence
- # garage spaces 1
- # parking spaces 1
- Has garage (y/n) Yes
- # full baths 2
- # total bathrooms 2.0
- # of above grade bedrooms 3
- Flooring Hardwood, laminate, tile
- Subdivision Crescent heights
- Lot desc Landscaped, lawn
- Lot dimensions 418
- Lot size (acres) 0.103286386
- Building size 731
- Listing # A2267675
- Property sub type Single family residence
- Status Active
- Bedroom 2.185m X 3.453m
Level: Basement - Recreational room / games room 4.471m X 4.624m
Level: Basement - Bathroom (# of pieces - 4) Level: Lower
- Bathroom (# of pieces - 3) Level: Main
- Primary bedroom 3.2m X 3.658m
Level: Main - Bedroom 3.252m X 3.377m
Level: Main - Kitchen 3.252m X 3.53m
Level: Main - Living room 3.709m X 3.911m
Level: Main
- Listing source url Https://www.realtor.ca/real-estate/29044864/315-12-avenue-nw-calgary-crescent-heights
- Listing type identifier Idx

$-1,786
/ Month

