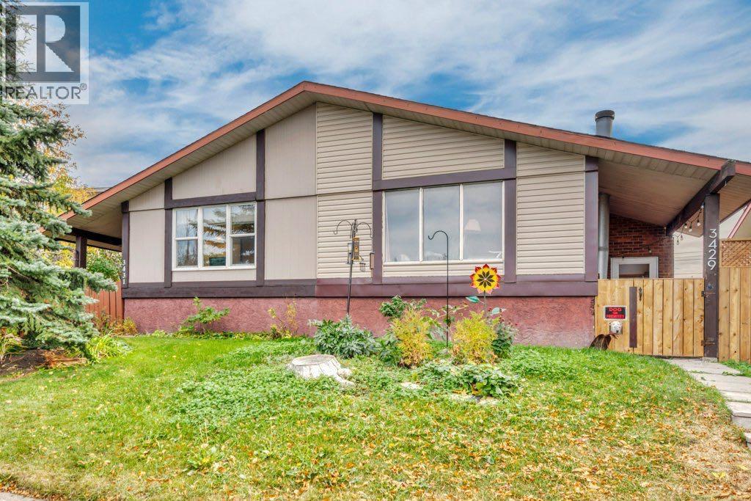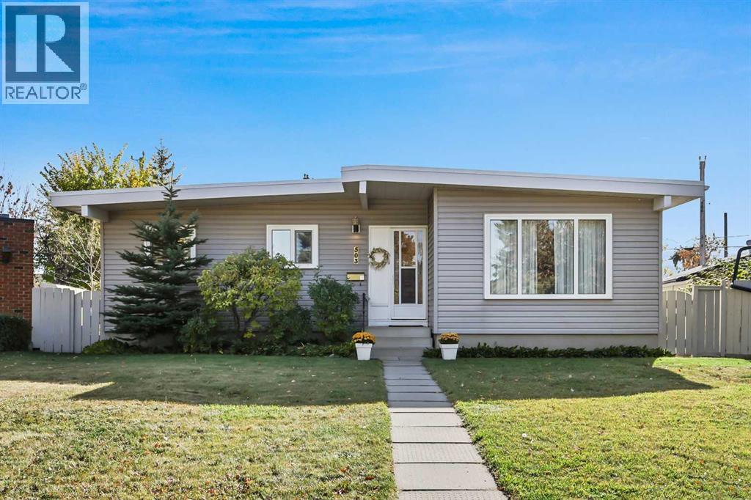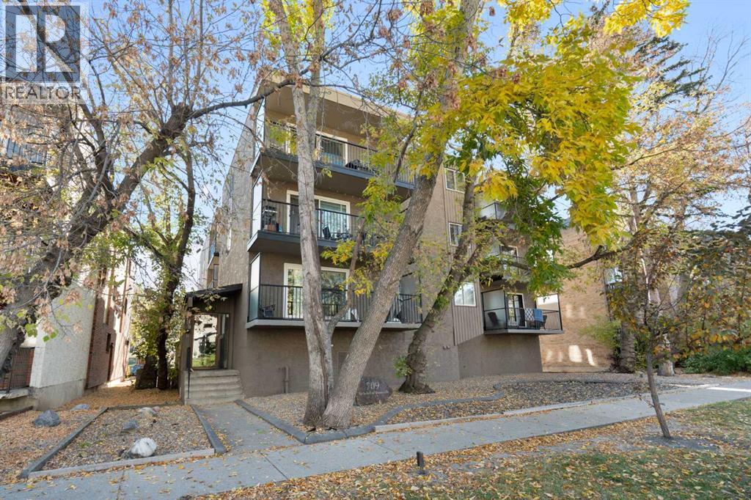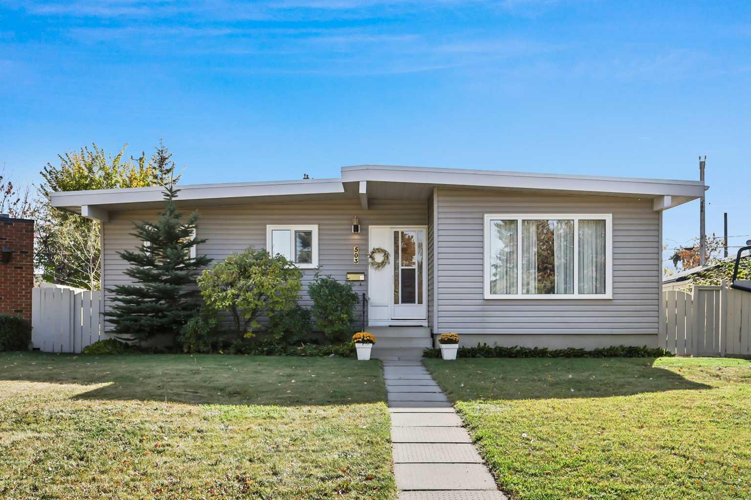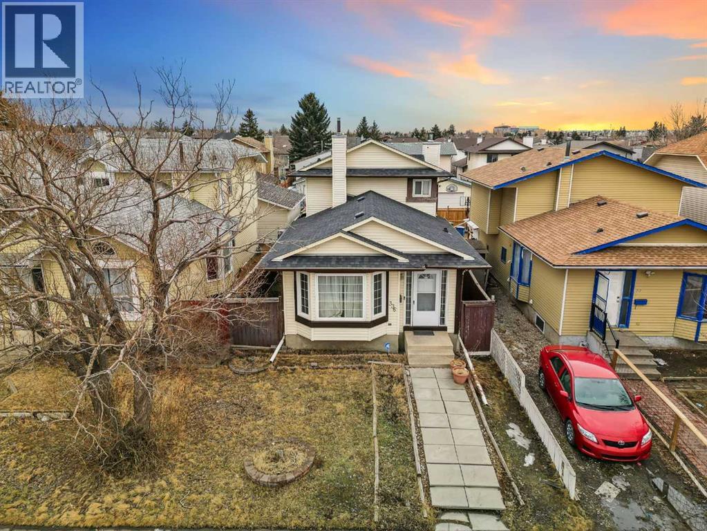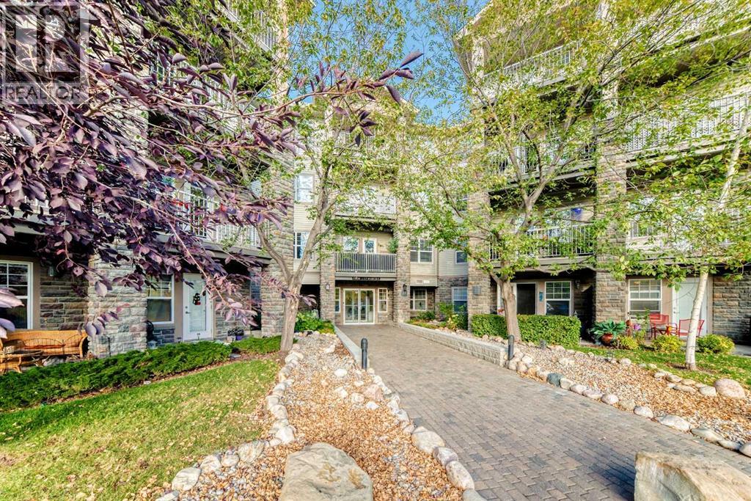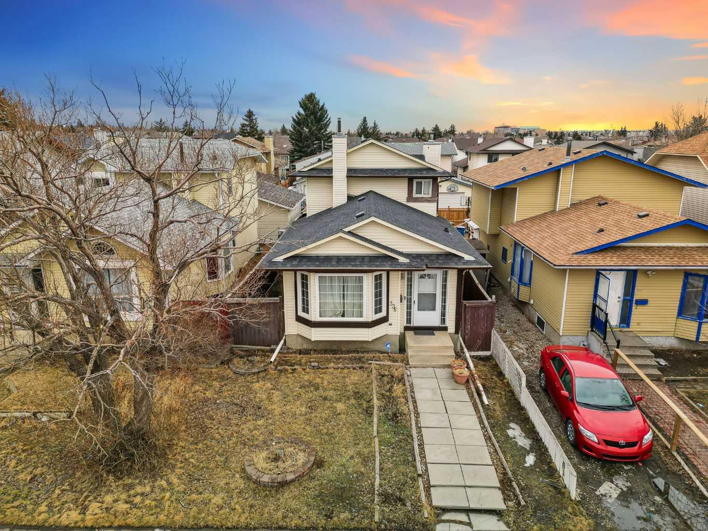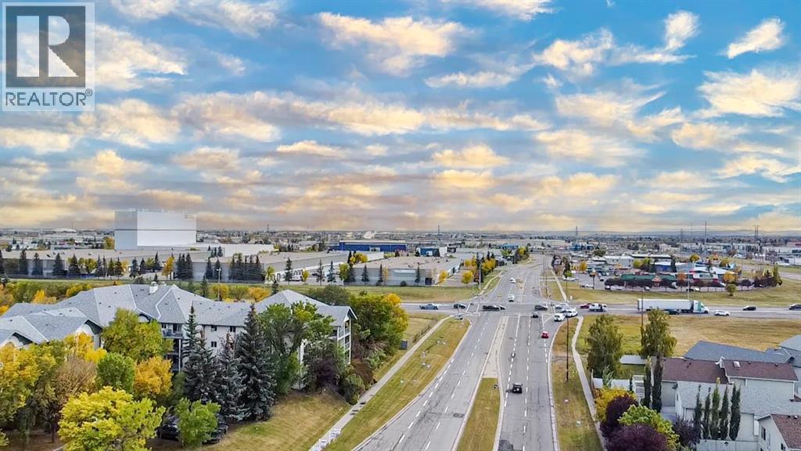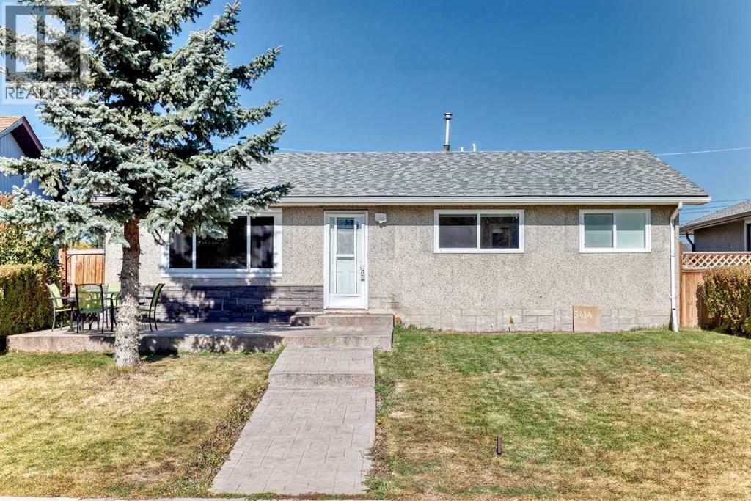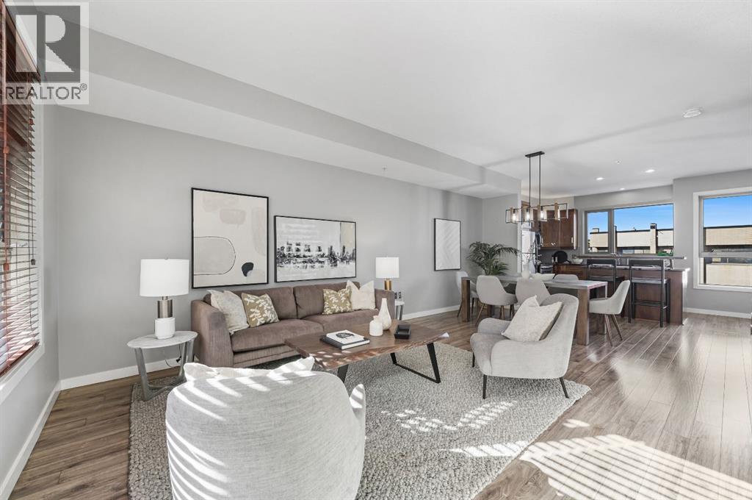- Houseful
- AB
- Calgary
- Radisson Heights
- 12 Avenue Se Unit 3219
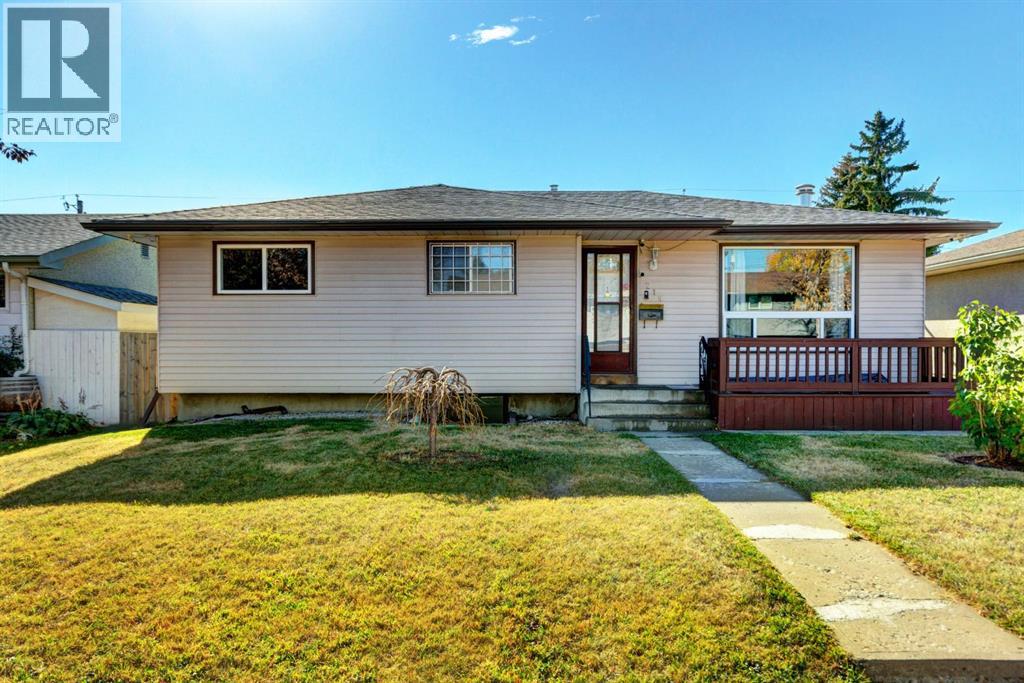
Highlights
Description
- Home value ($/Sqft)$508/Sqft
- Time on Housefulnew 6 hours
- Property typeSingle family
- StyleBungalow
- Neighbourhood
- Median school Score
- Lot size5,457 Sqft
- Year built1966
- Garage spaces2
- Mortgage payment
Welcome to this updated and inviting 1966 bungalow in the desirable community of Radisson Heights, offering comfort, flexibility, and excellent income potential with a legal basement suite (2020, permitted). The main floor features a bright, open living and dining area with a fireplace, updated flooring, and two generous bedrooms (originally three — wall can easily be reinstalled). The space feels warm and inviting with large windows and plenty of natural light.The lower level suite includes a kitchen, laundry area, two bedrooms with a Jack & Jill 4-piece bath, and a cozy living space ideal for extended family or a mortgage helper. Recent updates include roof shingles, windows, oversized hot water tank (2019), and refreshed finishes throughout. Enjoy a nice-sized yard, double detached garage, and extra parking pad for added convenience. Centrally located close to schools, parks, shopping, major routes, and the Franklin LRT — only minutes from downtown. A solid inner-city property with great potential for homeowners and investors alike. (id:63267)
Home overview
- Cooling None
- Heat source Natural gas
- Heat type Forced air
- # total stories 1
- Fencing Fence
- # garage spaces 2
- # parking spaces 4
- Has garage (y/n) Yes
- # full baths 2
- # half baths 1
- # total bathrooms 3.0
- # of above grade bedrooms 4
- Flooring Laminate
- Has fireplace (y/n) Yes
- Subdivision Albert park/radisson heights
- Lot dimensions 507
- Lot size (acres) 0.12527798
- Building size 1033
- Listing # A2263824
- Property sub type Single family residence
- Status Active
- Furnace 2.539m X 1.701m
Level: Basement - Recreational room / games room 6.172m X 3.886m
Level: Basement - Bedroom 3.606m X 3.633m
Level: Basement - Bedroom 2.591m X 3.53m
Level: Basement - Bathroom (# of pieces - 4) 3.481m X 1.804m
Level: Basement - Laundry 3.277m X 3.252m
Level: Basement - Kitchen 2.844m X 2.743m
Level: Basement - Bathroom (# of pieces - 4) 2.362m X 1.524m
Level: Main - Kitchen 3.581m X 4.825m
Level: Main - Living room 3.987m X 4.292m
Level: Main - Bathroom (# of pieces - 4) 2.362m X 1.524m
Level: Main - Bedroom 3.328m X 5.462m
Level: Main - Bathroom (# of pieces - 2) 2.362m X 1.524m
Level: Main - Foyer 1.472m X 1.167m
Level: Main - Bedroom 3.786m X 4.215m
Level: Main
- Listing source url Https://www.realtor.ca/real-estate/28980711/3219-12-avenue-se-calgary-albert-parkradisson-heights
- Listing type identifier Idx

$-1,400
/ Month

