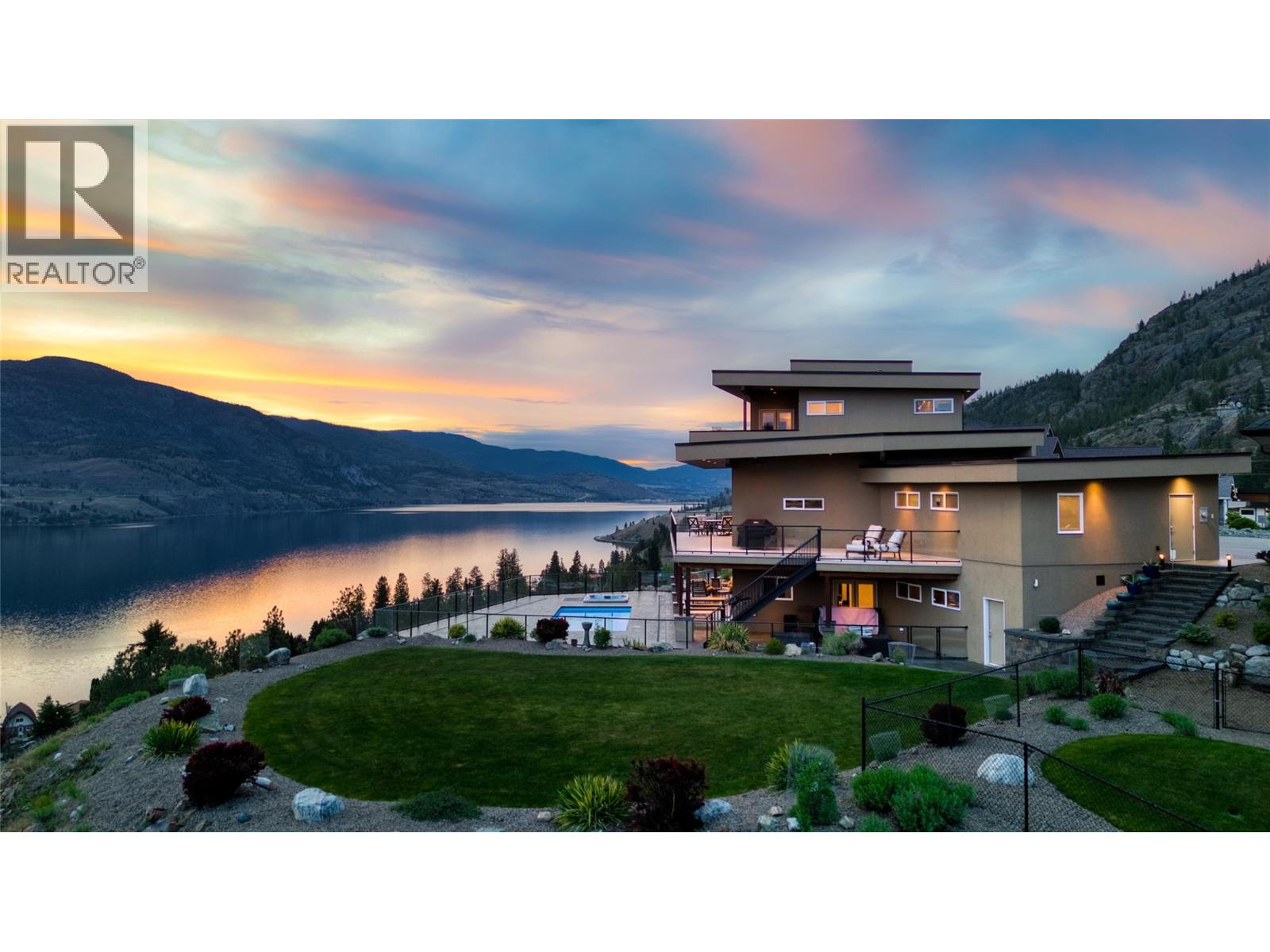- Houseful
- BC
- Okanagan Falls
- V0H
- 174 Vintage Blvd

Highlights
Description
- Home value ($/Sqft)$545/Sqft
- Time on Houseful58 days
- Property typeSingle family
- StyleContemporary
- Median school Score
- Lot size0.39 Acre
- Year built2008
- Garage spaces2
- Mortgage payment
Nestled in a prestigious and tranquil cul-de-sac in Heritage Hills, this stunning home built in 2009 offers an unparalleled living experience with breathtaking unobstructed views of Skaha Lake and surrounding mountains stretching from Penticton to Okanagan Falls. The setting of this property is outstanding. This residence features outdoor living that is the epitome of Okanagan lifestyle. The top floor is a private retreat, home to the primary bedroom with a lavish ensuite, beautifully designed walk-in custom closet, and a private deck. The main floor provides open concept living with gourmet kitchen, dining area, and living room strategically designed to capture the stunning views. The walk-out basement is an entertainer’s dream, offering three additional bedrooms, media room, full bathroom, and bar area ideal for hosting large gatherings. The outdoor living is equally impressive with a large meticulously landscaped side yard, concrete pool deck with in ground hot tub and saltwater pool. This home feels like new, having been meticulously maintained in a pet-free and child-free environment. (id:63267)
Home overview
- Cooling Central air conditioning
- Heat type Forced air, see remarks
- Has pool (y/n) Yes
- Sewer/ septic See remarks
- # total stories 3
- # garage spaces 2
- # parking spaces 4
- Has garage (y/n) Yes
- # full baths 2
- # half baths 1
- # total bathrooms 3.0
- # of above grade bedrooms 4
- Has fireplace (y/n) Yes
- Subdivision Eastside/lkshr hi/skaha est
- View Lake view, mountain view
- Zoning description Unknown
- Lot desc Landscaped
- Lot dimensions 0.39
- Lot size (acres) 0.39
- Building size 3671
- Listing # 10361840
- Property sub type Single family residence
- Status Active
- Primary bedroom 6.401m X 5.004m
Level: 2nd - Other 2.032m X 8.026m
Level: 2nd - Ensuite bathroom (# of pieces - 5) 3.937m X 3.556m
Level: 2nd - Bedroom 3.835m X 3.073m
Level: Basement - Bathroom (# of pieces - 4) 2.819m X 3.632m
Level: Basement - Bedroom 3.048m X 3.683m
Level: Basement - Bedroom 3.226m X 3.861m
Level: Basement - Recreational room 4.75m X 4.928m
Level: Basement - Utility 1.041m X 4.267m
Level: Basement - Recreational room 4.623m X 4.572m
Level: Basement - Other 2.718m X 1.118m
Level: Basement - Living room 6.401m X 7.468m
Level: Main - Kitchen 5.512m X 4.724m
Level: Main - Bathroom (# of pieces - 2) 2.007m X 1.727m
Level: Main - Laundry 2.896m X 3.658m
Level: Main - Dining room 5.156m X 2.108m
Level: Main
- Listing source url Https://www.realtor.ca/real-estate/28816798/174-vintage-boulevard-okanagan-falls-eastsidelkshr-hiskaha-est
- Listing type identifier Idx

$-5,333
/ Month












