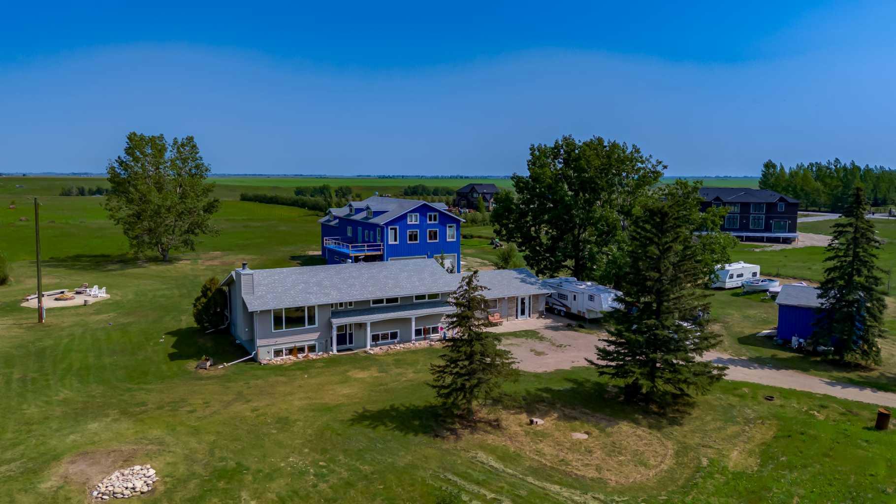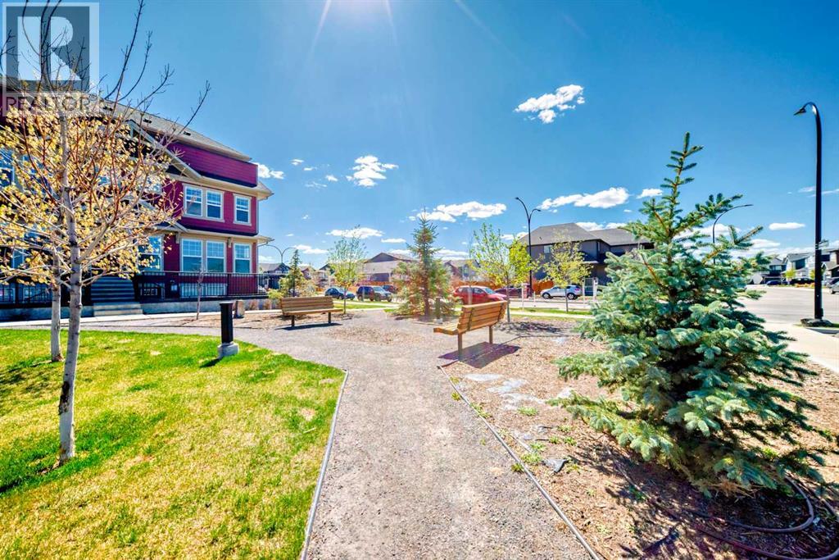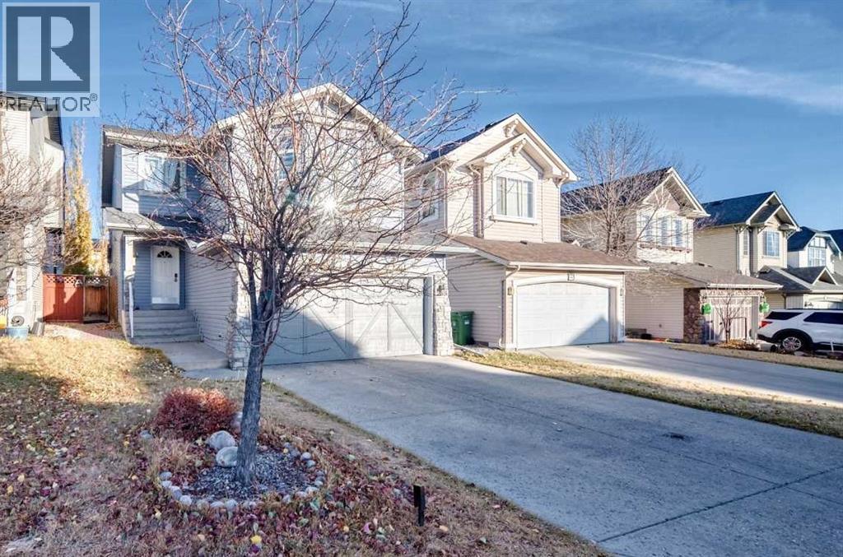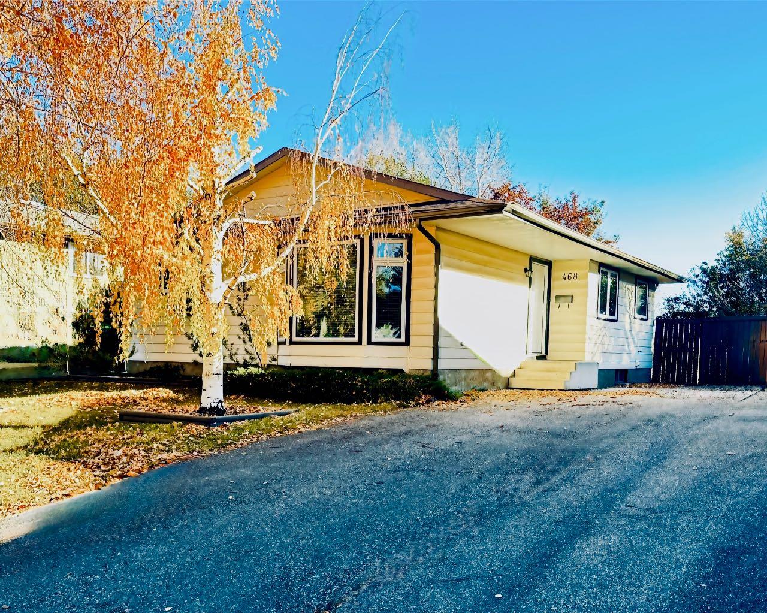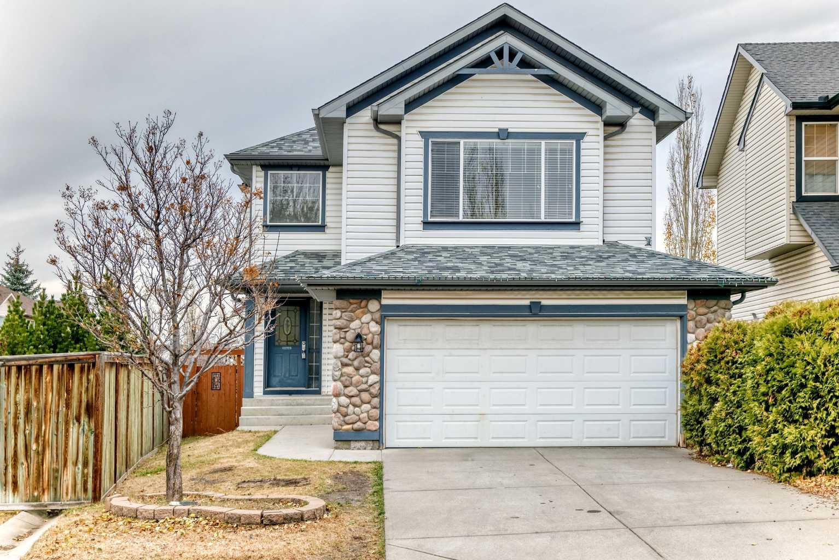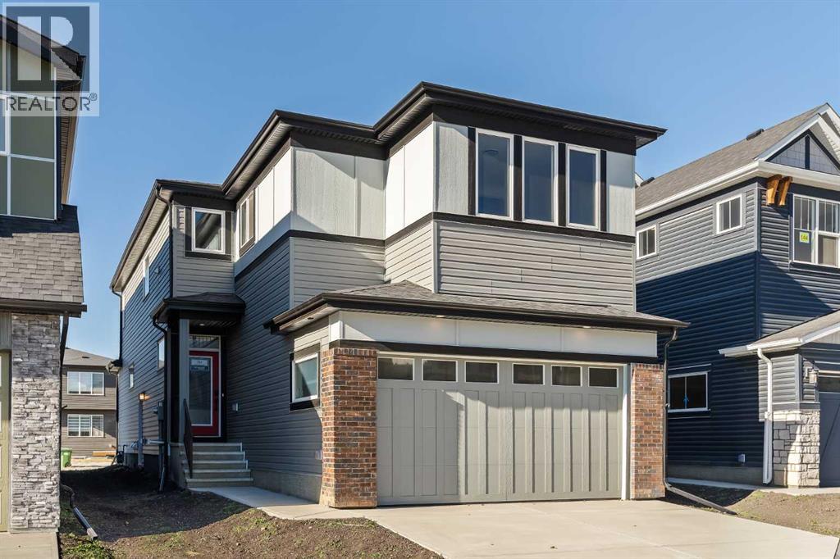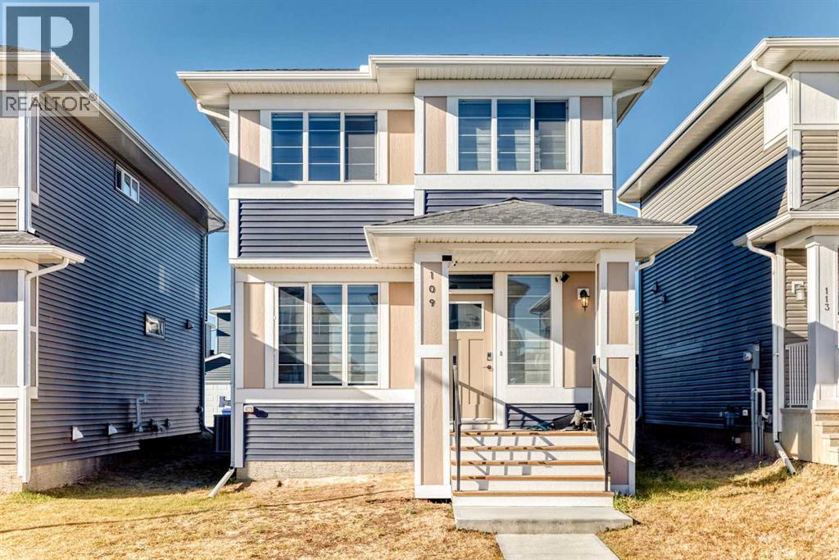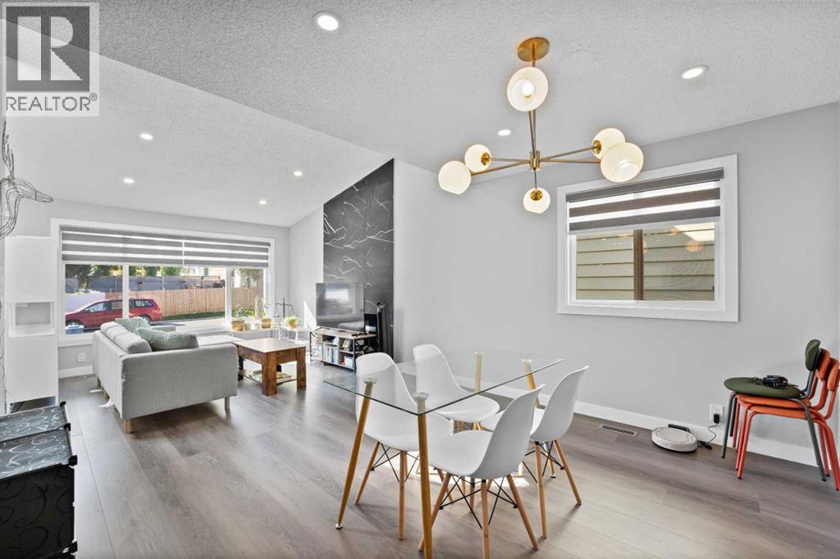
Highlights
This home is
11%
Time on Houseful
45 Days
Home features
Garage
School rated
6.7/10
Calgary
-3.2%
Description
- Home value ($/Sqft)$595/Sqft
- Time on Houseful45 days
- Property typeSingle family
- StyleBungalow
- Neighbourhood
- Median school Score
- Year built1981
- Garage spaces1
- Mortgage payment
6 BED, 3 BATH home with SEPARATE ENTRANCE, ILLEGAL BASEMENT SUITE, single garage and loads of upgrades! The main floor features an open-concept layout with skylight, luxury vinyl plank, upgraded lights, a spacious kitchen with side door for BBQs, a primary with ensuite + backyard view, plus 2 more bedrooms and a full bath. The fully updated basement has 3 bedrooms, a full bath, large living area and full kitchen—currently rented for $1,500/month, meaning you can live comfortably upstairs while someone helps pay your mortgage. Don’t wait, call your favorite realtor today! (id:63267)
Home overview
Amenities / Utilities
- Cooling None
- Heat type Forced air
Exterior
- # total stories 1
- Construction materials Wood frame
- Fencing Fence, partially fenced
- # garage spaces 1
- # parking spaces 2
- Has garage (y/n) Yes
Interior
- # full baths 3
- # total bathrooms 3.0
- # of above grade bedrooms 5
- Flooring Carpeted, vinyl plank
- Has fireplace (y/n) Yes
Location
- Subdivision Cedarbrae
Lot/ Land Details
- Lot dimensions 3616
Overview
- Lot size (acres) 0.084962405
- Building size 1175
- Listing # A2258162
- Property sub type Single family residence
- Status Active
Rooms Information
metric
- Recreational room / games room 4.167m X 4.167m
Level: Basement - Kitchen 4.09m X 3.072m
Level: Basement - Bedroom 3.734m X 3.149m
Level: Basement - Bonus room 3.962m X 2.743m
Level: Basement - Bathroom (# of pieces - 4) 1.448m X 2.768m
Level: Basement - Bedroom 3.81m X 4.343m
Level: Basement - Primary bedroom 3.658m X 4.115m
Level: Main - Living room 3.633m X 3.53m
Level: Main - Bathroom (# of pieces - 4) 1.981m X 2.438m
Level: Main - Bedroom 3.633m X 2.591m
Level: Main - Dining room 4.7m X 3.734m
Level: Main - Bathroom (# of pieces - 4) 1.548m X 2.438m
Level: Main - Bedroom 3.301m X 3.072m
Level: Main - Kitchen 3.758m X 3.024m
Level: Main
SOA_HOUSEKEEPING_ATTRS
- Listing source url Https://www.realtor.ca/real-estate/28882051/12-cedargrove-road-sw-calgary-cedarbrae
- Listing type identifier Idx
The Home Overview listing data and Property Description above are provided by the Canadian Real Estate Association (CREA). All other information is provided by Houseful and its affiliates.

Lock your rate with RBC pre-approval
Mortgage rate is for illustrative purposes only. Please check RBC.com/mortgages for the current mortgage rates
$-1,864
/ Month25 Years fixed, 20% down payment, % interest
$
$
$
%
$
%

Schedule a viewing
No obligation or purchase necessary, cancel at any time

