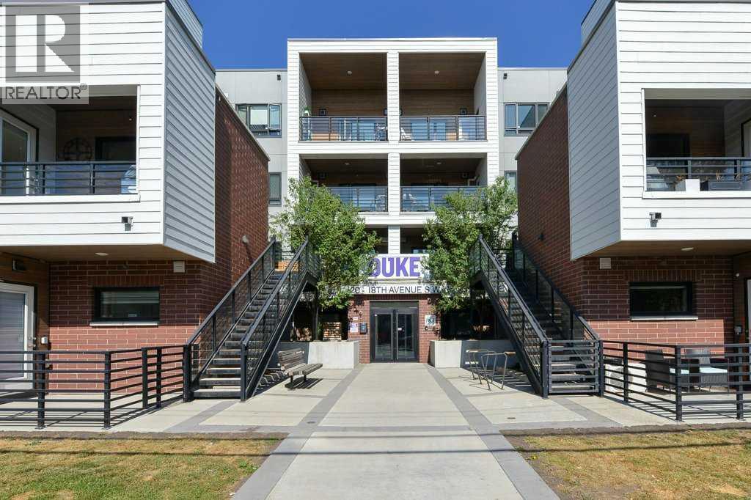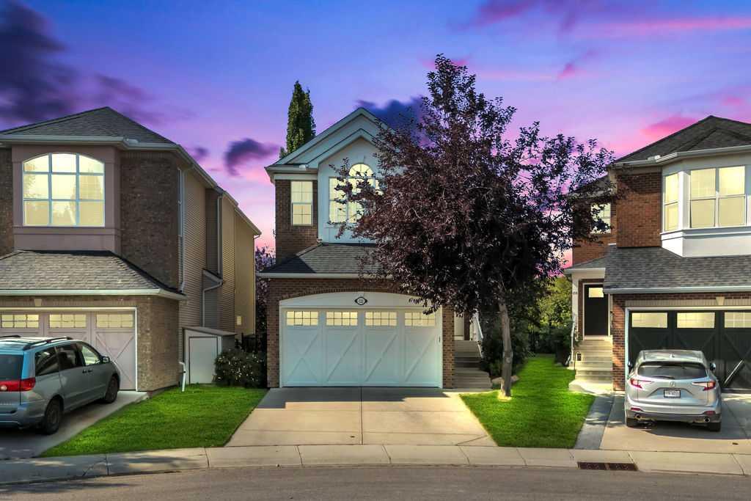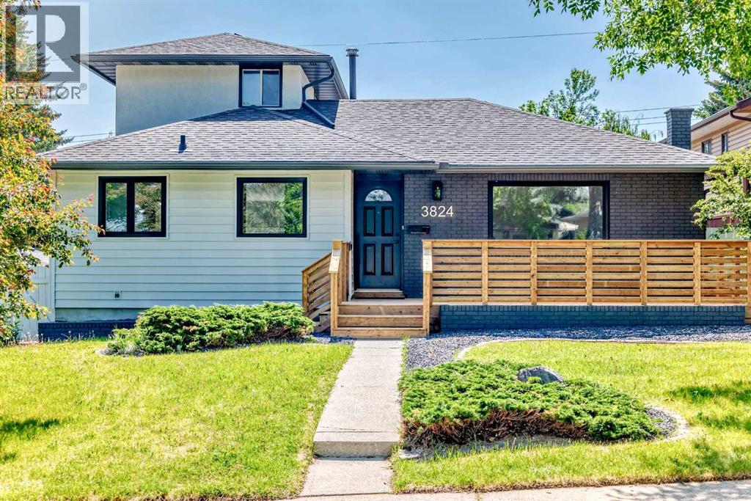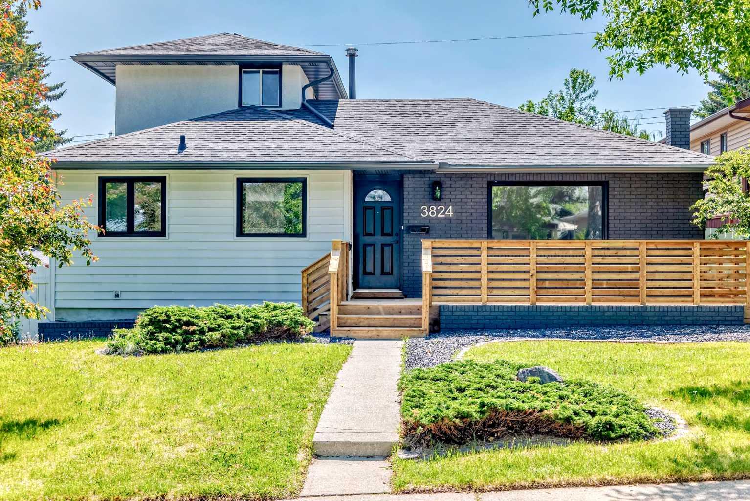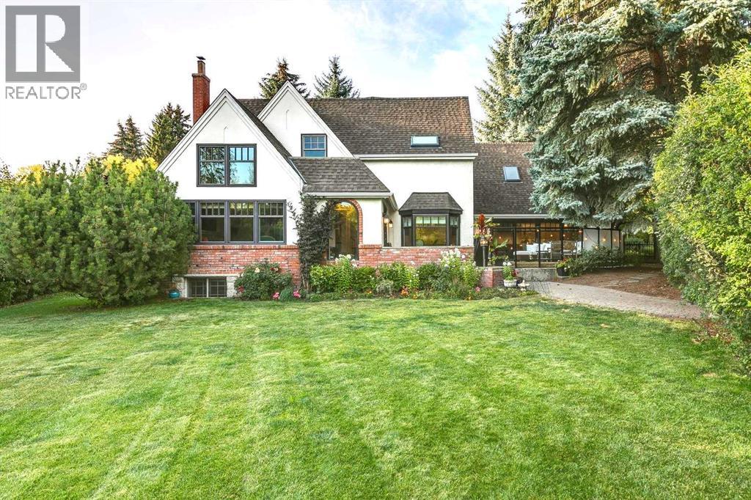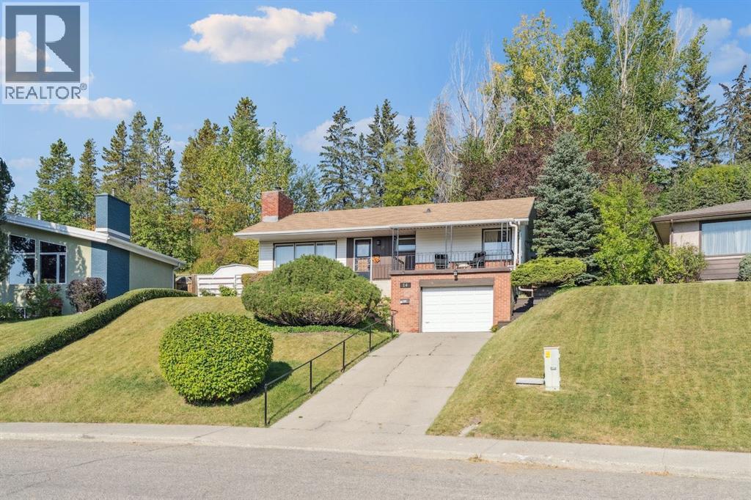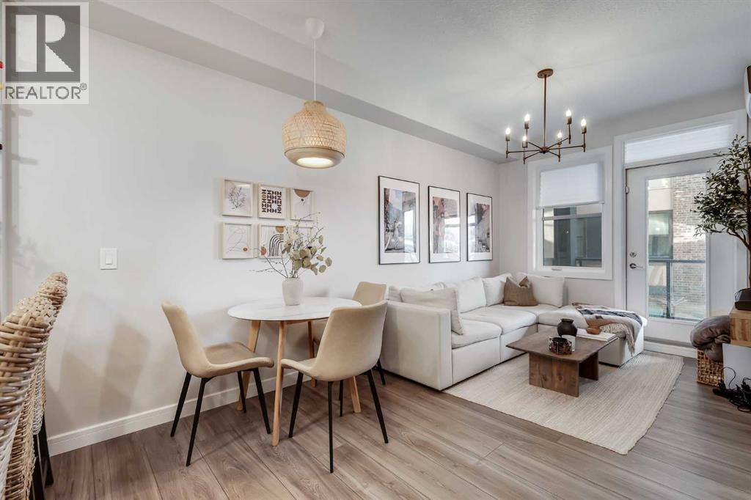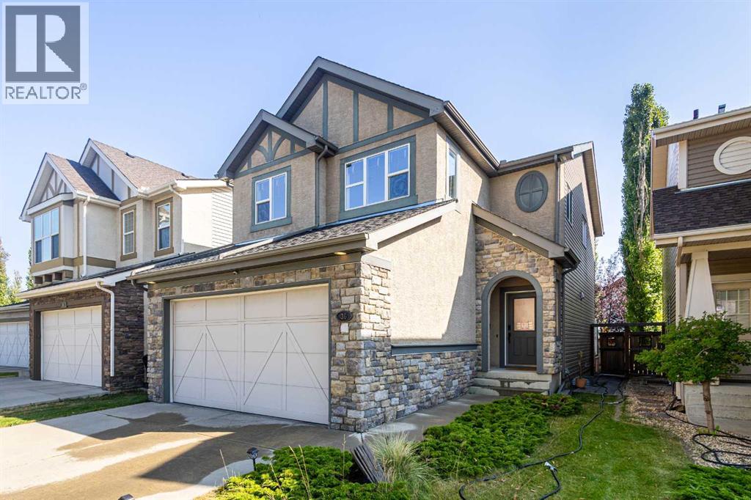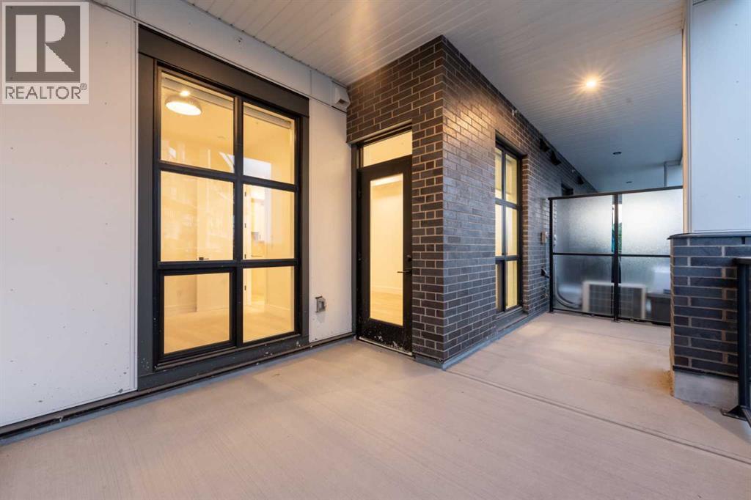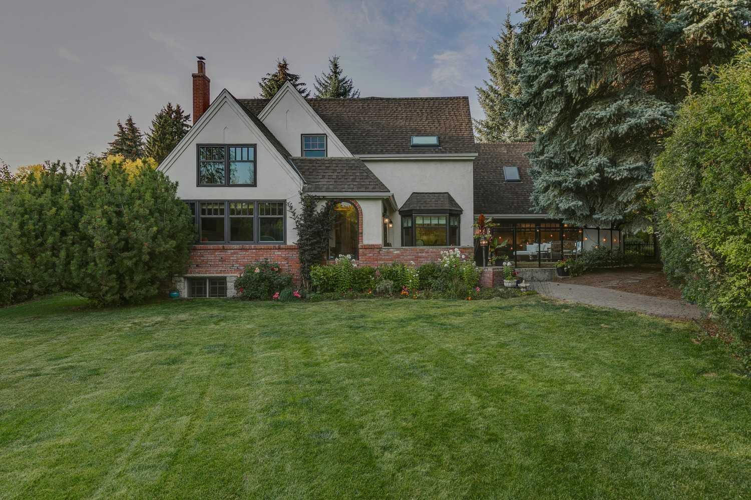- Houseful
- AB
- Calgary
- Christie Park
- 12 Christie Park Ter SW
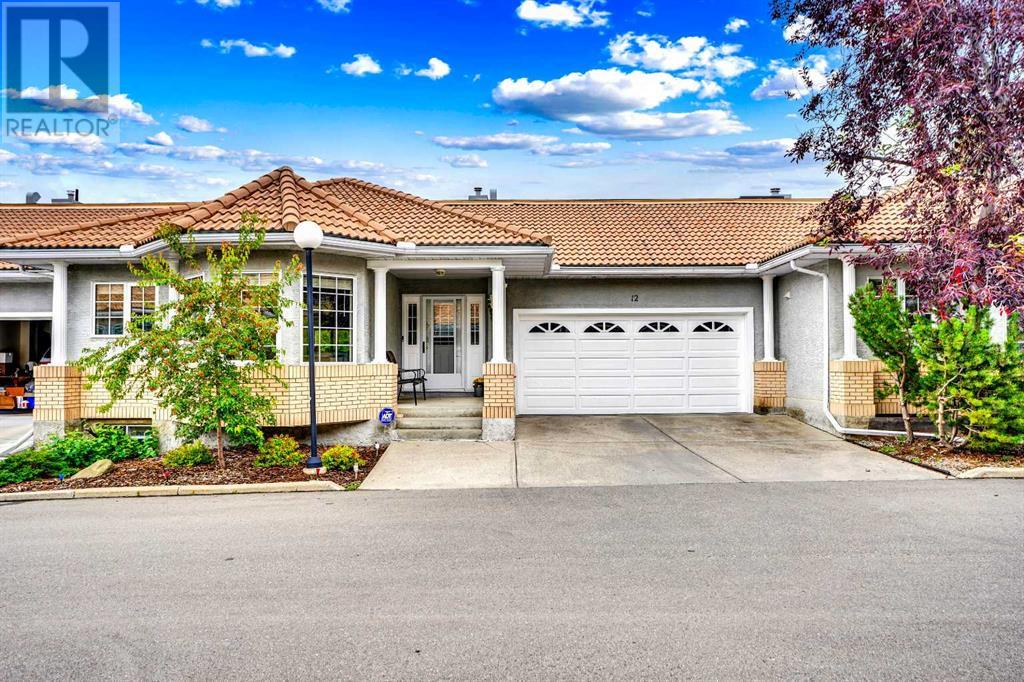
Highlights
Description
- Home value ($/Sqft)$427/Sqft
- Time on Houseful54 days
- Property typeSingle family
- StyleBungalow
- Neighbourhood
- Median school Score
- Year built1992
- Garage spaces2
- Mortgage payment
VIST 3D TOUR ONLINE!! Welcome to 12 Christie Park Terrace SW in Ravine Estate |1640 SQFT BUNGLOW | NEW TRIPLE PANE WINDOWS| NEW FURNACNE| NEW HOT WATER TANK|TWO SKYLIGHTS| -a bright, spacious, and beautifully updated bungalow villa in an unbeatable location! Step inside to soaring vaulted ceilings, skylights, and large windows that flood the home with natural light. The sunlit kitchen features a bay window breakfast nook, perfect for morning coffee, while the expansive dining area easily hosts large gatherings. With two bedrooms and laundry on the main floor, everyday living is incredibly convenient. The fully finished lower level offers a third bedroom, a large 3-piece bath, TV area, office space, bookcase in Den, Living room (potential can be used as a bedroom , has a walk-in closet and window, craft & music room), ample storage, and even a wine-making room—offering endless possibilities! Recent renovations include triple-pane windows and patio door (Nov 2023), Google Nest smart thermostat (Sept 2023), new high-efficiency Carrier furnace and 50-gallon hot water tank (Oct 2024), updated attic insulation, deck renovations, and a fresh exterior repaint by the condo board—all totaling approximately $31,000. A finished double attached garage and steps-away access to the C-Train, Sunterra Market, coffee shops, and more complete this perfect package. Condo fees include water & sewer, adding further value. Don’t miss your chance to enjoy the villa lifestyle in sought-after Christie Park! (id:55581)
Home overview
- Cooling None
- Heat source Natural gas
- Heat type Forced air
- # total stories 1
- Construction materials Wood frame
- Fencing Fence
- # garage spaces 2
- # parking spaces 4
- Has garage (y/n) Yes
- # full baths 3
- # total bathrooms 3.0
- # of above grade bedrooms 3
- Flooring Ceramic tile, hardwood, laminate
- Has fireplace (y/n) Yes
- Community features Pets allowed with restrictions
- Subdivision Christie park
- Lot desc Landscaped, lawn
- Lot size (acres) 0.0
- Building size 1640
- Listing # A2243744
- Property sub type Single family residence
- Status Active
- Recreational room / games room 7.263m X 6.172m
Level: Basement - Living room 5.233m X 5.919m
Level: Basement - Bedroom 5.054m X 2.871m
Level: Basement - Other 1.576m X 3.072m
Level: Basement - Furnace 3.301m X 3.124m
Level: Basement - Other 1.804m X 2.387m
Level: Basement - Bathroom (# of pieces - 3) 2.158m X 2.362m
Level: Basement - Den 3.124m X 4.825m
Level: Basement - Foyer 1.981m X 2.795m
Level: Main - Primary bedroom 4.115m X 5.462m
Level: Main - Foyer 1.981m X 2.795m
Level: Main - Living room 6.453m X 6.782m
Level: Main - Bedroom 3.581m X 2.996m
Level: Main - Dining room 3.301m X 4.063m
Level: Main - Breakfast room 2.819m X 4.7m
Level: Main - Kitchen 2.438m X 3.277m
Level: Main - Bathroom (# of pieces - 4) 2.743m X 1.652m
Level: Main - Bathroom (# of pieces - 4) 2.566m X 2.49m
Level: Main
- Listing source url Https://www.realtor.ca/real-estate/28661927/12-christie-park-terrace-sw-calgary-christie-park
- Listing type identifier Idx

$-1,189
/ Month

