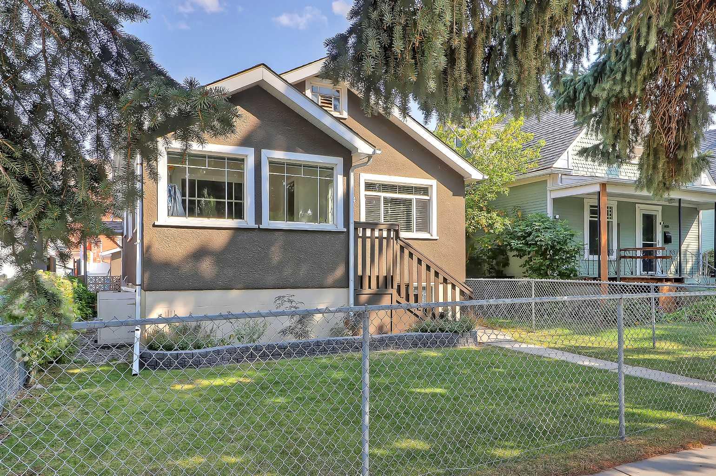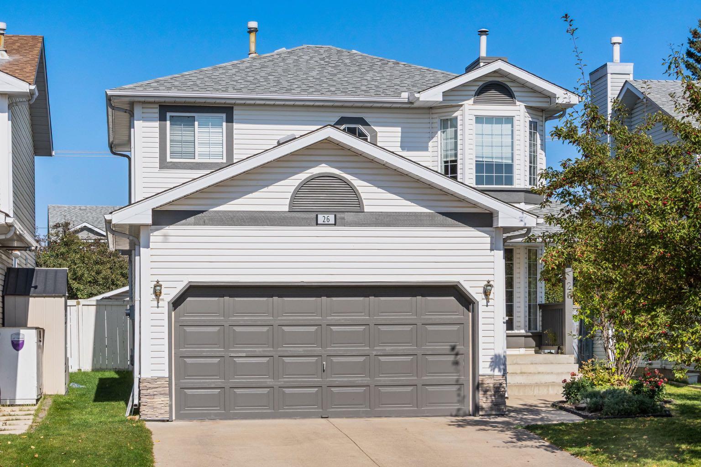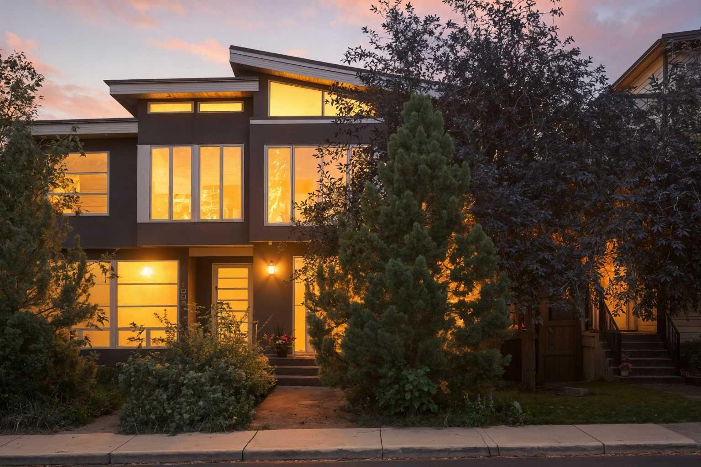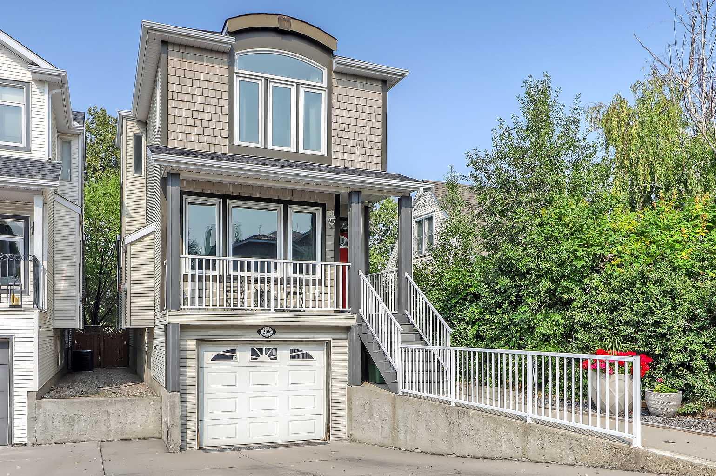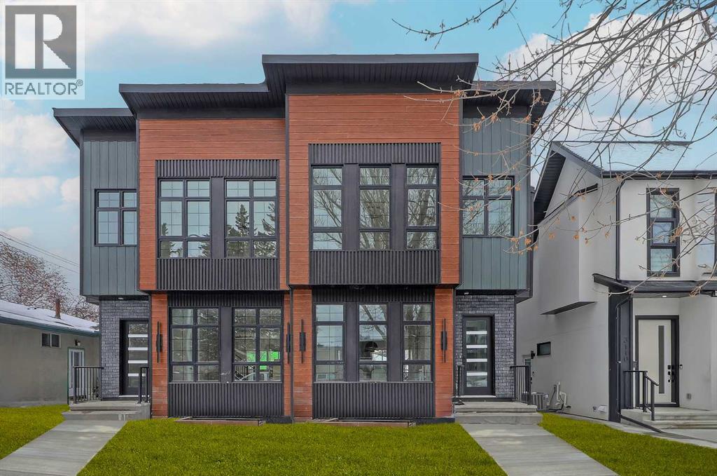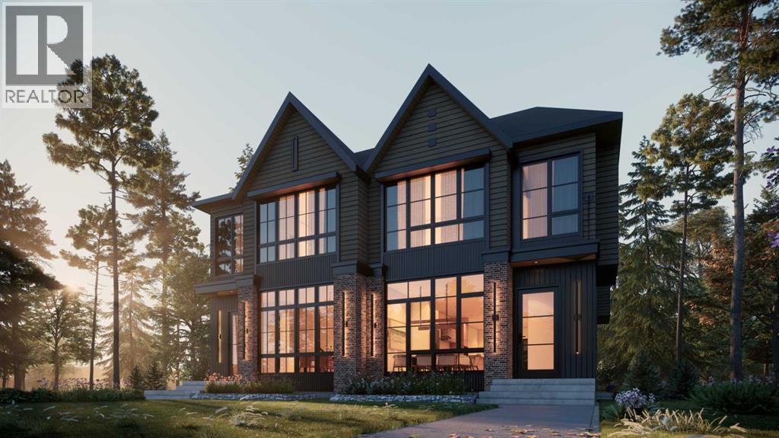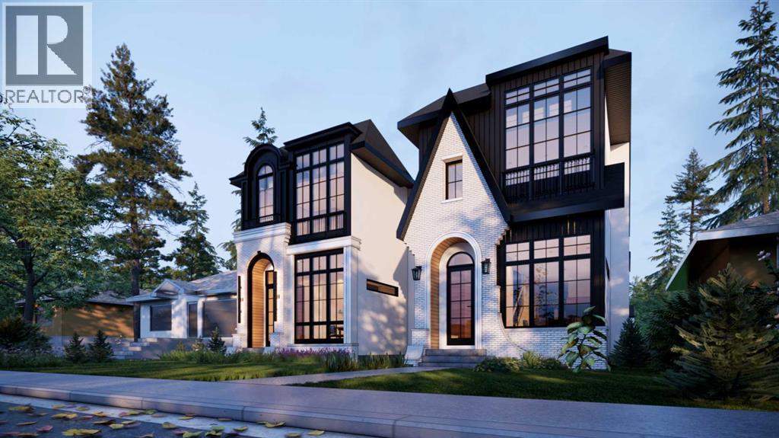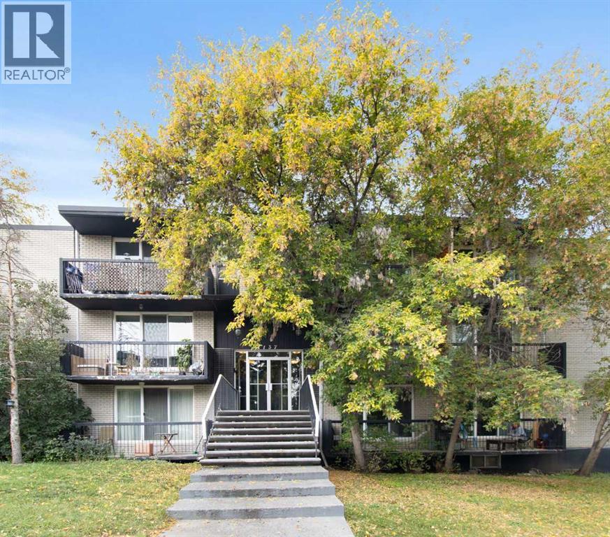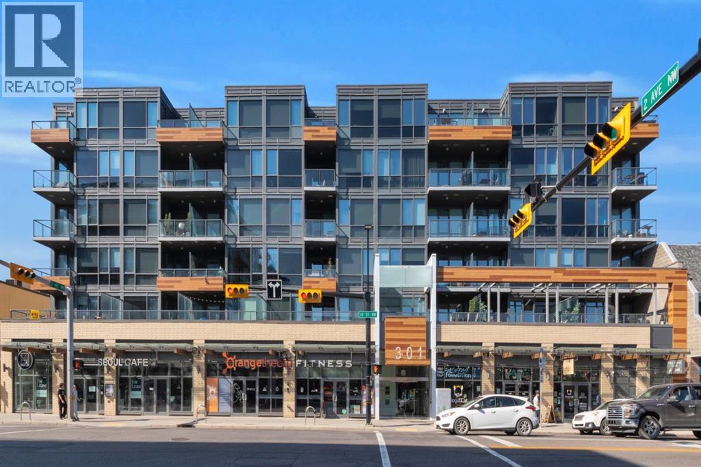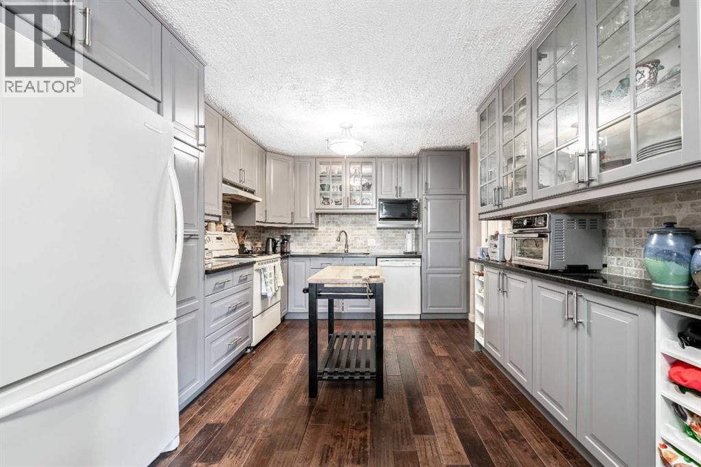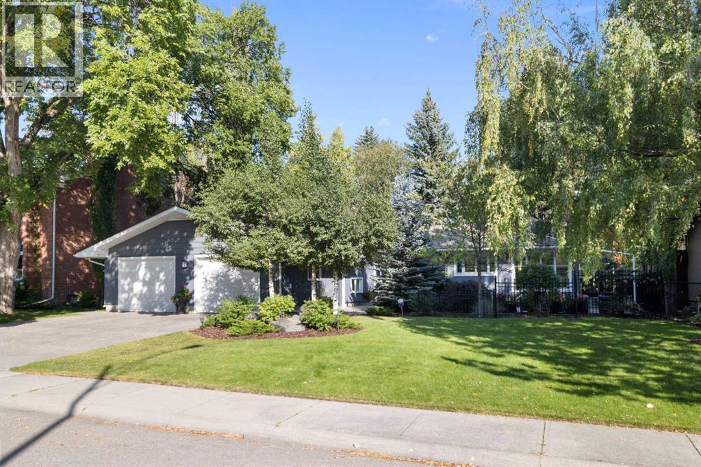
Highlights
Description
- Home value ($/Sqft)$915/Sqft
- Time on Housefulnew 1 hour
- Property typeSingle family
- Style4 level
- Neighbourhood
- Median school Score
- Lot size8,999 Sqft
- Year built1958
- Garage spaces2
- Mortgage payment
Welcome to this beautifully updated 5-bedroom, 4-level split home, offering over 3,300 sq. ft. of thoughtfully designed living space in Mayfair — one of Calgary’s most beloved and family-friendly communities. From the moment you step into the inviting front courtyard, you’ll feel the warmth and character that make this home truly special. Set on a meticulously landscaped lot, the property showcases more than $150,000 in recent upgrades, including an exposed aggregate driveway, walkways, and patio, a freshly painted exterior, a striking new front door with glass side panels, and a fully renovated lower level with enlarged windows. Every detail reflects pride of ownership and a commitment to both comfort and style. Inside, a spacious foyer welcomes you into a light-filled living room with a wood-burning fireplace and expansive picture windows overlooking the private backyard — the perfect backdrop for family gatherings or quiet evenings at home. The formal dining room flows into a bright, renovated kitchen featuring granite countertops, timeless cabinetry, and ample workspace — ideal for both everyday meals and entertaining. Upstairs, the generous primary suite offers excellent closet space and a private ensuite. Two additional bedrooms and a full bathroom provide versatility for children’s rooms, guest space, or a home office. The lower level is a standout, with a spacious family/media room anchored by a second wood-burning fireplace. This cozy retreat is perfect for movie nights, games, or a teen hangout. A fourth bedroom, full bath, and laundry area complete this level.The fully renovated basement offers remarkable flexibility: with a large bedroom, living area, oversized windows, and a 3-piece marble bathroom, it’s ideally suited for a nanny suite, in-laws, or university-aged children who want independence while staying close to home. Additional highlights include central air conditioning, newer furnaces, a new garage man door and opener, a garden shed, sprinkle r system (front and back), and more — ensuring comfort and peace of mind for years to come. Outdoors, the private backyard is designed for both relaxation and play, offering space for kids, summer barbecues, and quiet moments in nature. All this is set within steps of a playground, just minutes from Britannia Plaza, Chinook Centre, and Calgary’s downtown core. Surrounded by excellent schools, scenic parks, and community spirit, this home is ready to grow with your family in one of the city’s most enduring neighbourhoods. (id:63267)
Home overview
- Cooling Central air conditioning
- Heat type Forced air
- Construction materials Wood frame
- Fencing Partially fenced
- # garage spaces 2
- # parking spaces 4
- Has garage (y/n) Yes
- # full baths 4
- # total bathrooms 4.0
- # of above grade bedrooms 5
- Flooring Carpeted, hardwood, tile
- Has fireplace (y/n) Yes
- Subdivision Mayfair
- Lot desc Landscaped, lawn
- Lot dimensions 836
- Lot size (acres) 0.20657277
- Building size 1890
- Listing # A2258288
- Property sub type Single family residence
- Status Active
- Bedroom 4.139m X 3.024m
Level: 2nd - Primary bedroom 5.614m X 4.014m
Level: 2nd - Bathroom (# of pieces - 5) 2.387m X 2.667m
Level: 2nd - Bathroom (# of pieces - 5) 4.039m X 2.871m
Level: 2nd - Other 2.057m X 2.033m
Level: 2nd - Bedroom 3.072m X 3.786m
Level: 2nd - Bedroom 3.405m X 5.13m
Level: Basement - Furnace 4.572m X 2.768m
Level: Basement - Bathroom (# of pieces - 3) 4.929m X 1.676m
Level: Basement - Recreational room / games room 3.862m X 6.934m
Level: Basement - Laundry 2.743m X 2.158m
Level: Lower - Bathroom (# of pieces - 3) 2.262m X 2.158m
Level: Lower - Family room 5.691m X 6.91m
Level: Lower - Bedroom 3.987m X 3.962m
Level: Lower - Breakfast room 3.81m X 2.768m
Level: Main - Living room 4.673m X 6.425m
Level: Main - Kitchen 3.81m X 4.901m
Level: Main - Dining room 3.734m X 3.53m
Level: Main
- Listing source url Https://www.realtor.ca/real-estate/28885737/12-medford-place-sw-calgary-mayfair
- Listing type identifier Idx

$-4,611
/ Month

