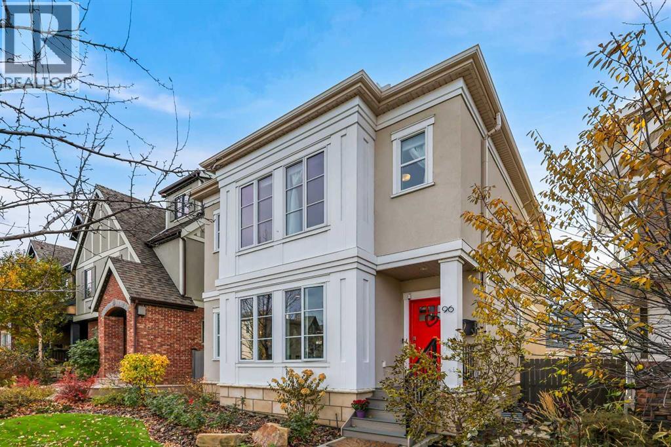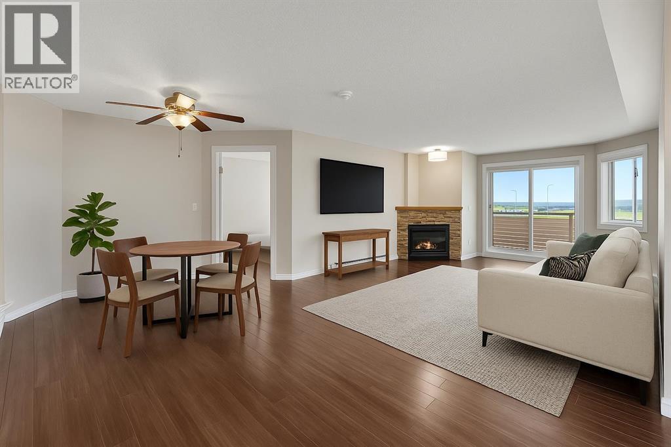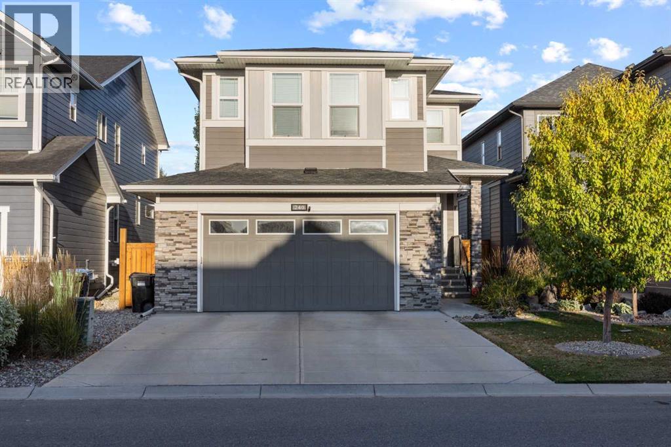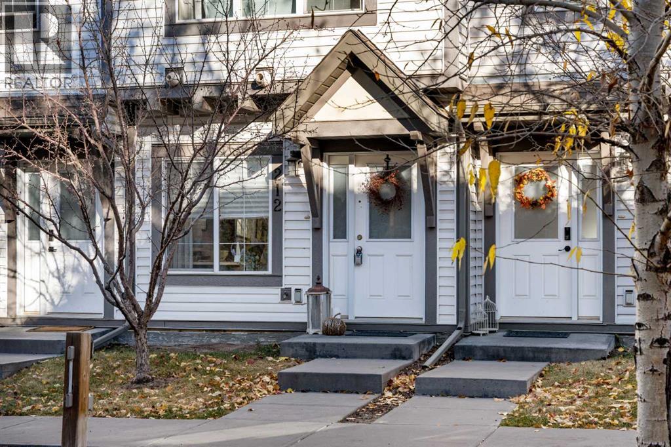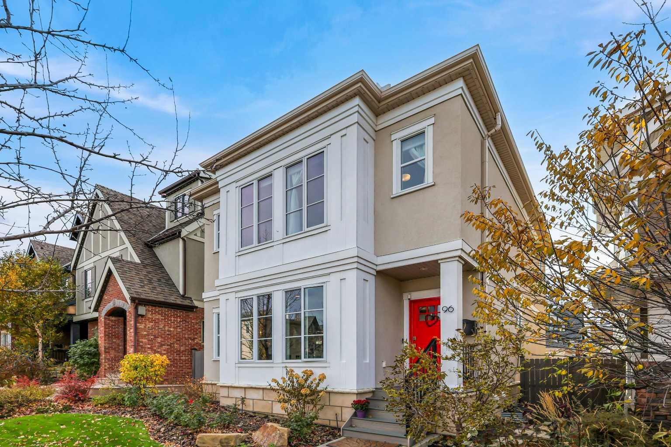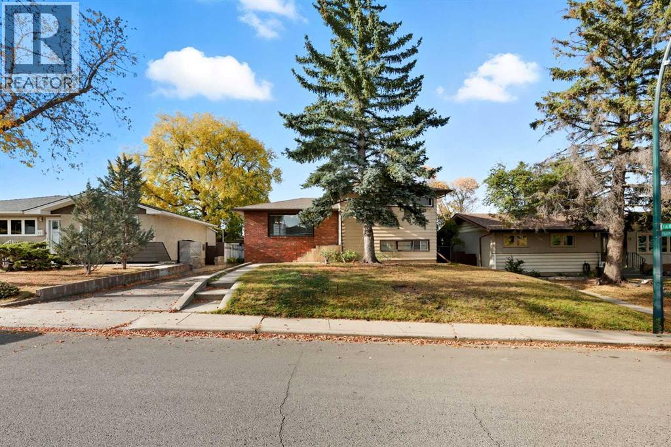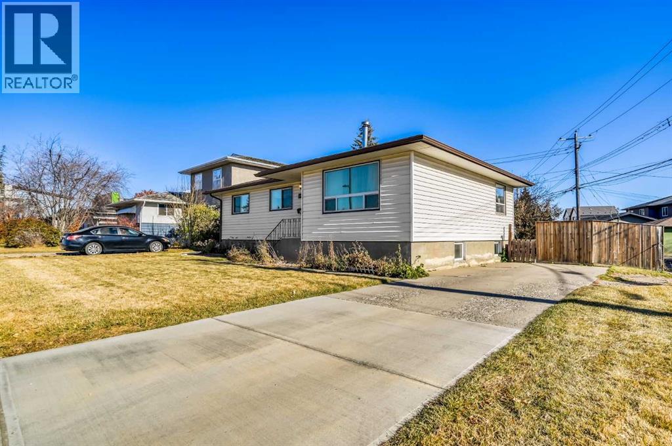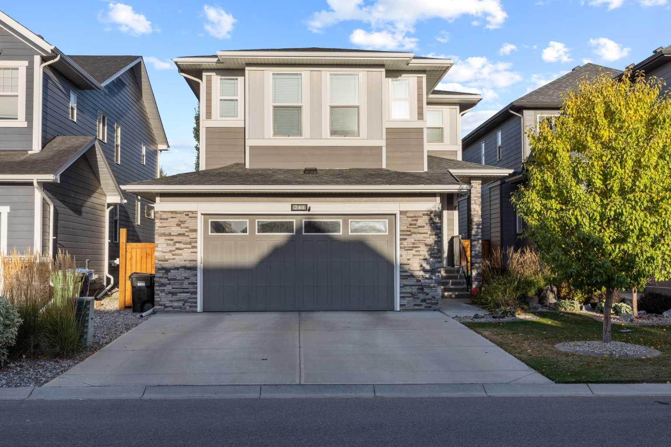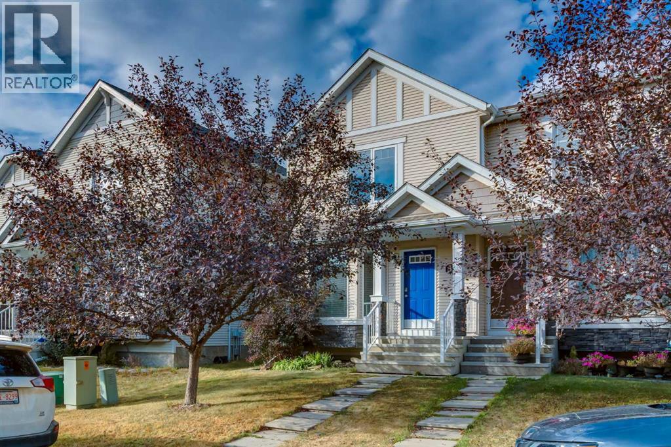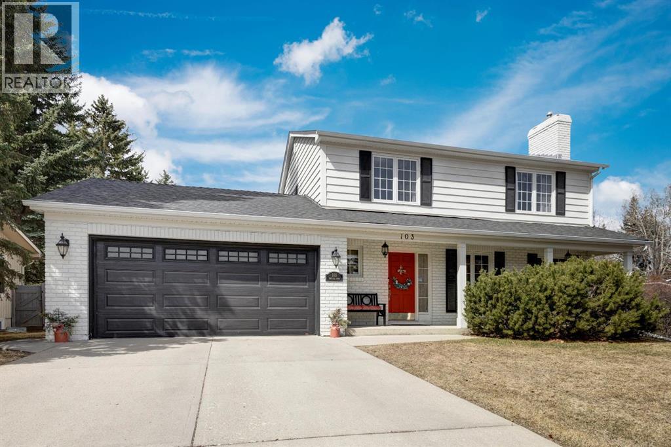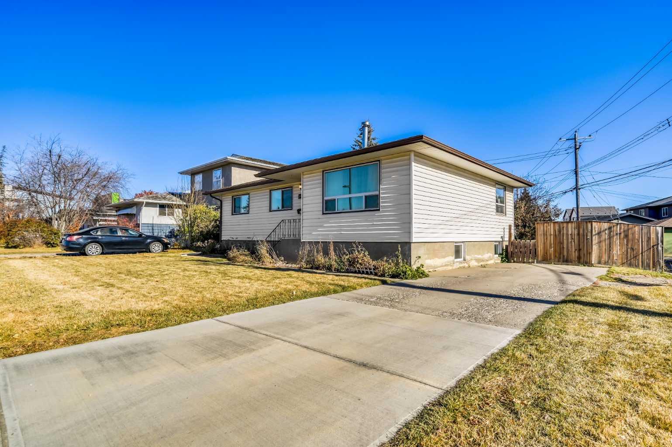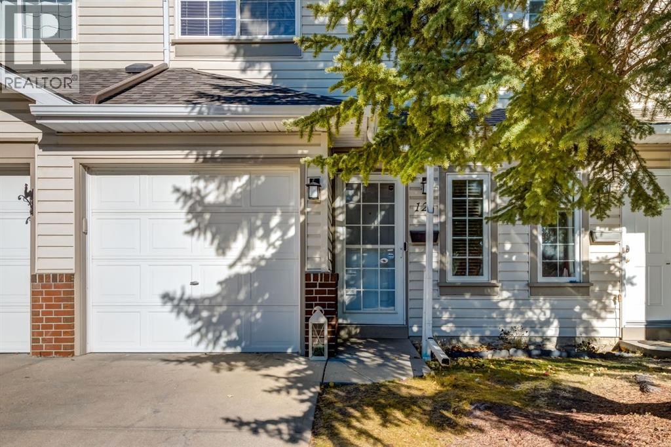
Highlights
Description
- Home value ($/Sqft)$345/Sqft
- Time on Housefulnew 3 hours
- Property typeSingle family
- Neighbourhood
- Median school Score
- Lot size2,128 Sqft
- Year built1994
- Garage spaces1
- Mortgage payment
Beautifully maintained 2-bedroom townhouse with single attached garage in desirable Millrise. This home offers numerous updates including newer windows, including double sliding doors to a private backyard backing onto green space, and a newer furnace and hot water tank. Enjoy the benefits of a bare land condo, where you own the land beneath your home.The interior has been freshly painted in natural tones and features new light fixtures and laminate flooring on the main level. The upper floor offers two spacious bedrooms, including a primary suite with walk-in closet, and a second bedroom nearly equal in size. Functional floor plan with 1.5 baths and an undeveloped basement ready for future development. Located in a quiet cul--de-sac within a well -managed complex, this home is walking distance to schools, parks, amenities and LRT making it ideal for first- time buyers or investors . Millrise is served by schools perfect for growing families who value convenience and safe walks to schoolsExcellent value, quick possession. Call today for your private viewing . (id:63267)
Home overview
- Cooling None
- Heat source Natural gas
- Heat type Forced air
- # total stories 2
- Fencing Partially fenced
- # garage spaces 1
- # parking spaces 1
- Has garage (y/n) Yes
- # full baths 1
- # half baths 1
- # total bathrooms 2.0
- # of above grade bedrooms 2
- Flooring Carpeted, ceramic tile, laminate
- Community features Pets allowed
- Subdivision Millrise
- Lot dimensions 197.65
- Lot size (acres) 0.048838645
- Building size 1130
- Listing # A2267630
- Property sub type Single family residence
- Status Active
- Primary bedroom 4.852m X 3.581m
Level: 2nd - Bathroom (# of pieces - 4) 3.024m X 1.5m
Level: 2nd - Other 1.829m X 1.524m
Level: 2nd - Bedroom 5.233m X 3.225m
Level: 2nd - Dining room 1.829m X 1.524m
Level: Main - Foyer 2.743m X 1.219m
Level: Main - Living room 5.233m X 3.252m
Level: Main - Bathroom (# of pieces - 2) 1.5m X 1.423m
Level: Main - Kitchen 2.387m X 2.387m
Level: Main
- Listing source url Https://www.realtor.ca/real-estate/29044521/12-millrise-green-sw-calgary-millrise
- Listing type identifier Idx

$-594
/ Month

