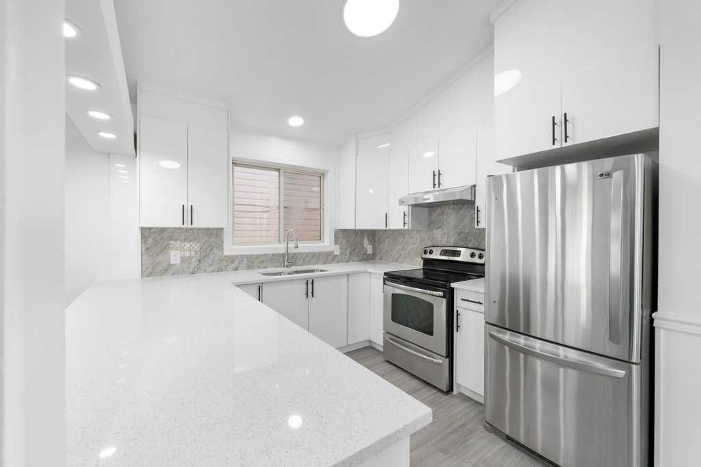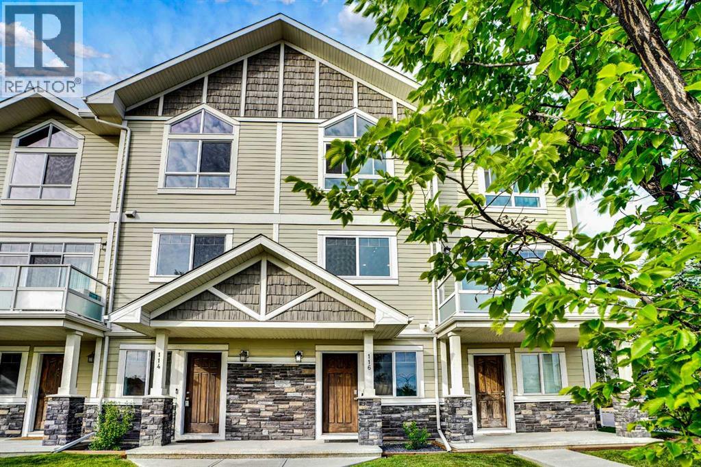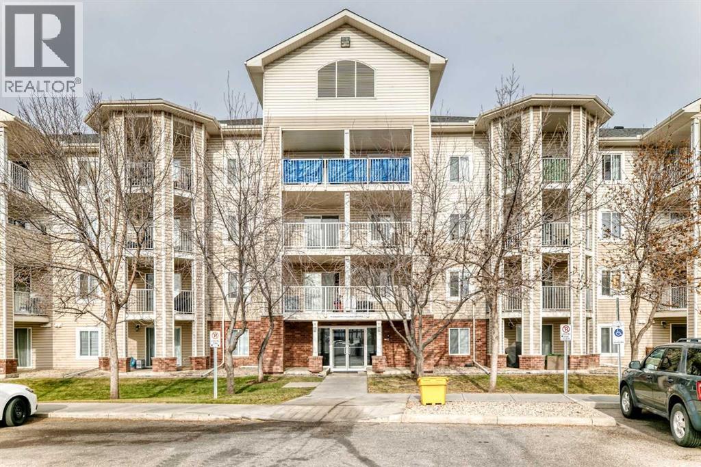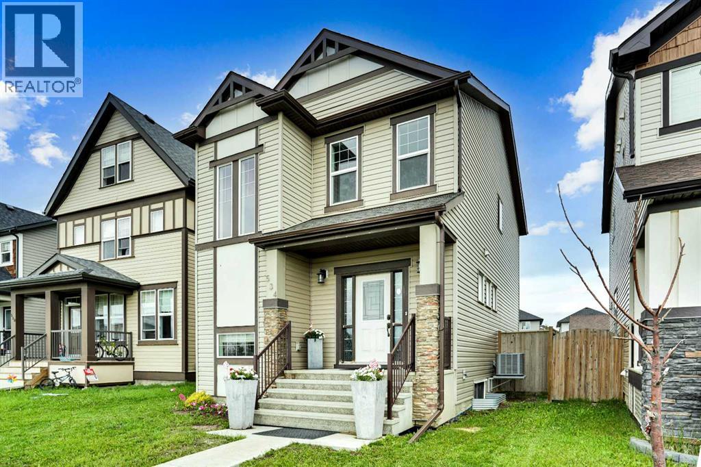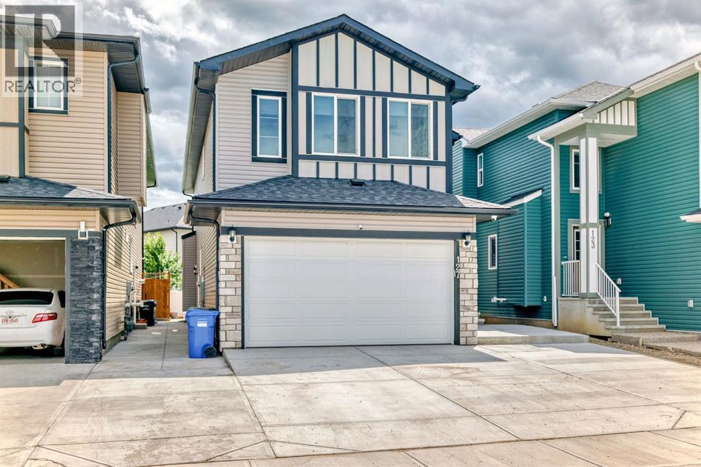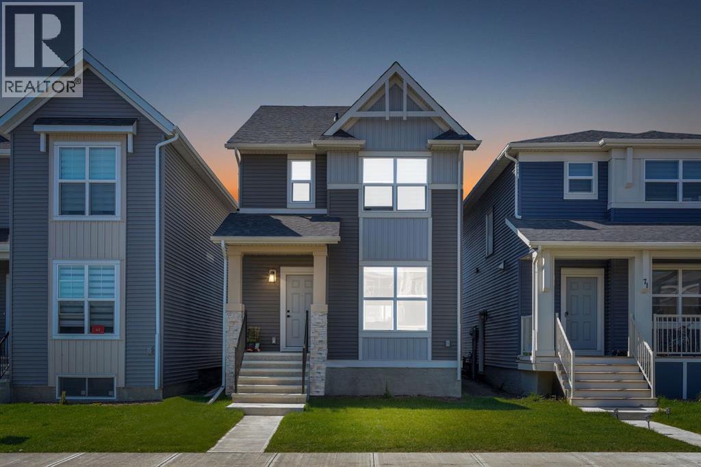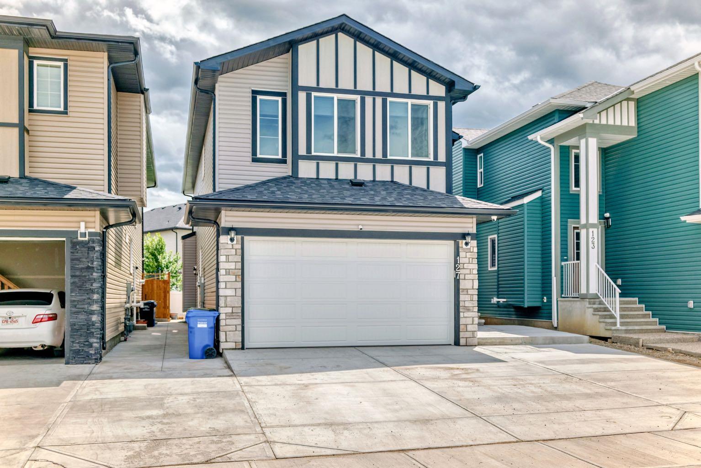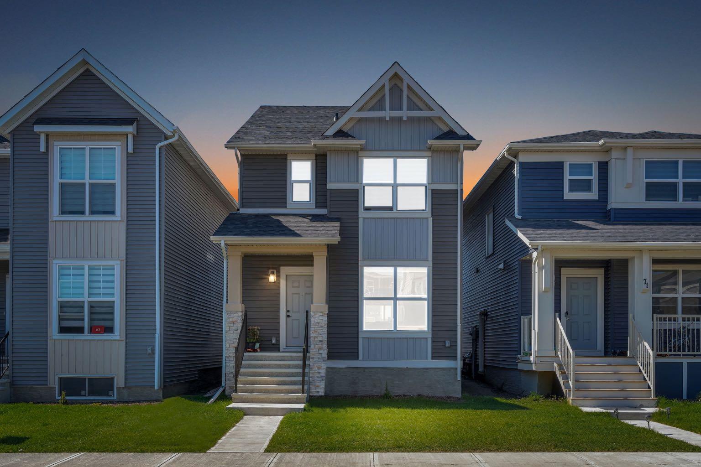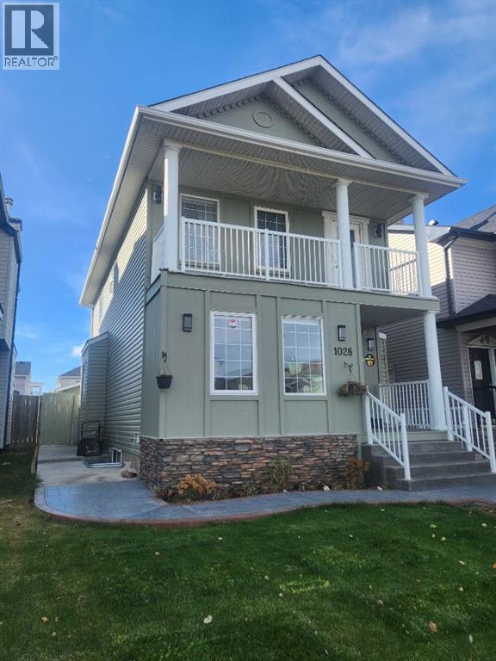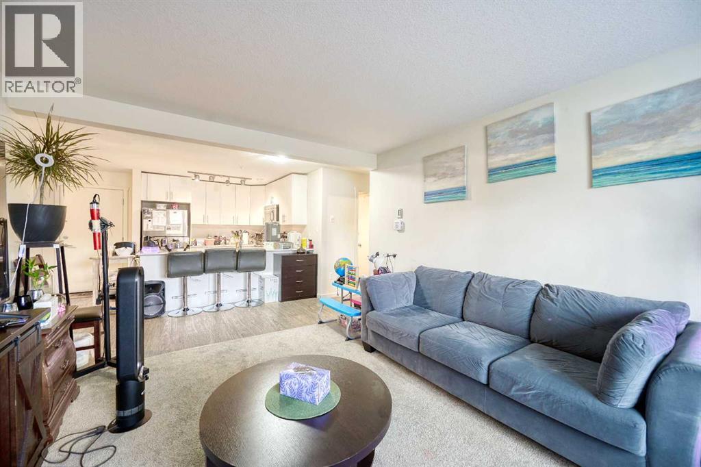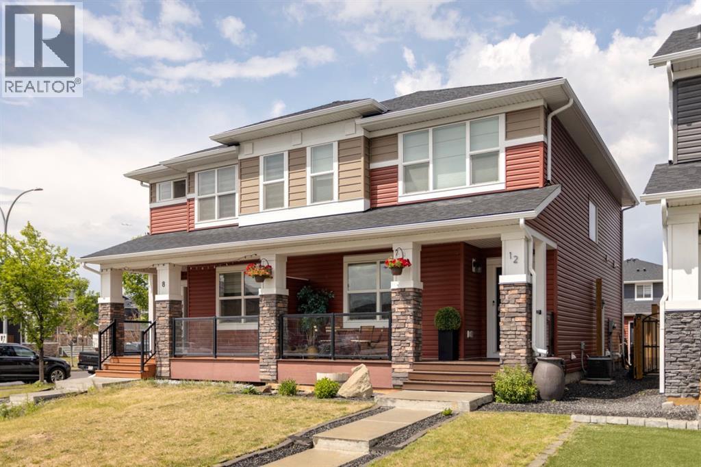
Highlights
Description
- Home value ($/Sqft)$381/Sqft
- Time on Houseful33 days
- Property typeSingle family
- Neighbourhood
- Median school Score
- Lot size2,723 Sqft
- Year built2018
- Garage spaces2
- Mortgage payment
This is a home built for people who appreciate quality, space, and smart upgrades. Located in Redstone, this 3-bed, 2 full + 2 half bath semi-detached home delivers over 2,100+ sq ft of finished living space, a professionally developed basement with private side entrance, and a heated, insulated detached garage designed to outperform anything else in the market.The main level is open, bright and functional — featuring 9 ft ceilings, quartz countertops, upgraded cabinetry, stainless steel appliances and thoughtful layout for both day-to-day living and hosting. Upstairs, the primary suite is a standout: a custom walk-in closet with upgraded shelving and a private ensuite equipped with a double shower head system — a detail rarely found at this price point.Two additional bedrooms with upgraded closet organization and a full bath complete the upper level.The fully finished basement offers real versatility — home office, teen retreat, extended family use or private living space — enhanced by the convenience of the side entrance.Outside, the backyard is fully fenced with a poured concrete patio — a low maintenance outdoor living space ideal for both quiet evenings and entertaining.And then there’s the garage — Heated. Insulated. Drywalled. Epoxy flooring. Upgraded electrical for workshop / EV / gym use.This is not just storage — this is usable, year-round functional space with space for 2 vehicles, a camper or whatever else you need! Additional installed storage is also included.Additional upgrades & features include:• Smart lock side entry• Brand new washing machine• Furnace & A/C fully serviced (2025)• New garage door (2025)• Full closet organization system in all bedrooms• High quality finishes throughout• Brand new siding, roof & eavestrough professionally installedThis home stands out in both condition and functionality — offering premium features that are rare to find packaged together at this price, leaving you nothing left to upgrade.If you ’re looking for a property that delivers more value, more flexibility and more long-term usability than the typical market option — this is the one. (id:63267)
Home overview
- Cooling Central air conditioning
- Heat type Forced air
- # total stories 2
- Construction materials Wood frame
- Fencing Fence
- # garage spaces 2
- # parking spaces 2
- Has garage (y/n) Yes
- # full baths 2
- # half baths 2
- # total bathrooms 4.0
- # of above grade bedrooms 3
- Flooring Carpeted, ceramic tile, vinyl plank
- Subdivision Redstone
- Lot desc Landscaped
- Lot dimensions 253
- Lot size (acres) 0.062515445
- Building size 1574
- Listing # A2261313
- Property sub type Single family residence
- Status Active
- Bedroom 3.353m X 2.844m
Level: 2nd - Bedroom 3.176m X 2.768m
Level: 2nd - Bathroom (# of pieces - 4) Measurements not available
Level: 2nd - Primary bedroom 3.834m X 4.063m
Level: 2nd - Bathroom (# of pieces - 4) Measurements not available
Level: 2nd - Foyer 2.795m X 2.515m
Level: Basement - Other 4.014m X 2.972m
Level: Basement - Bathroom (# of pieces - 2) Measurements not available
Level: Basement - Recreational room / games room 5.081m X 5.41m
Level: Basement - Kitchen 3.886m X 3.911m
Level: Main - Bathroom (# of pieces - 2) Measurements not available
Level: Main - Living room 4.292m X 3.987m
Level: Main - Dining room 4.115m X 3.911m
Level: Main
- Listing source url Https://www.realtor.ca/real-estate/28935652/12-red-embers-common-ne-calgary-redstone
- Listing type identifier Idx

$-1,600
/ Month

