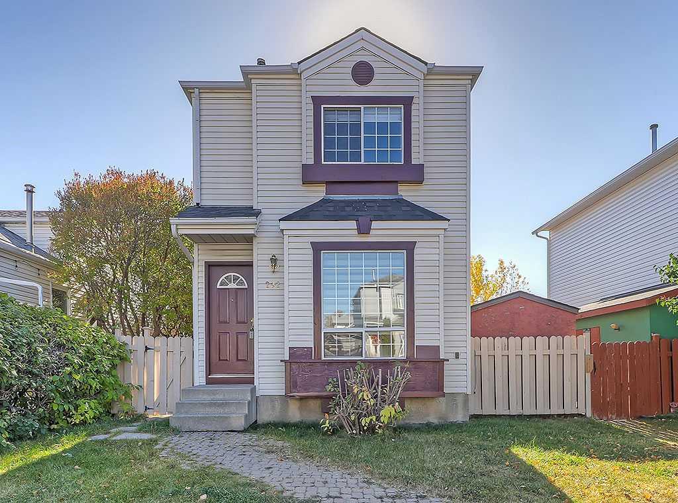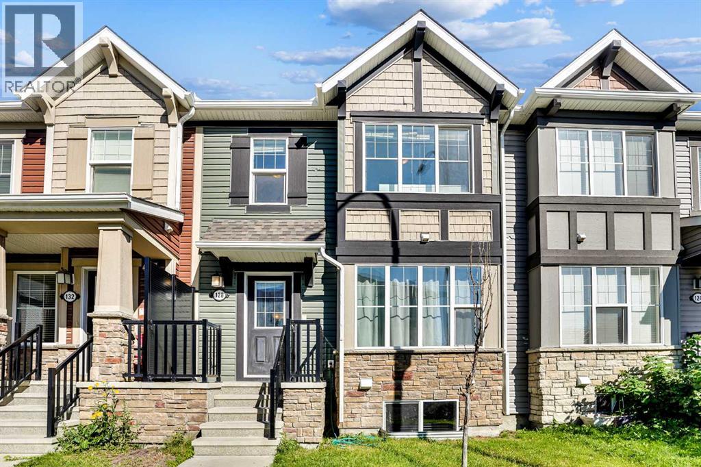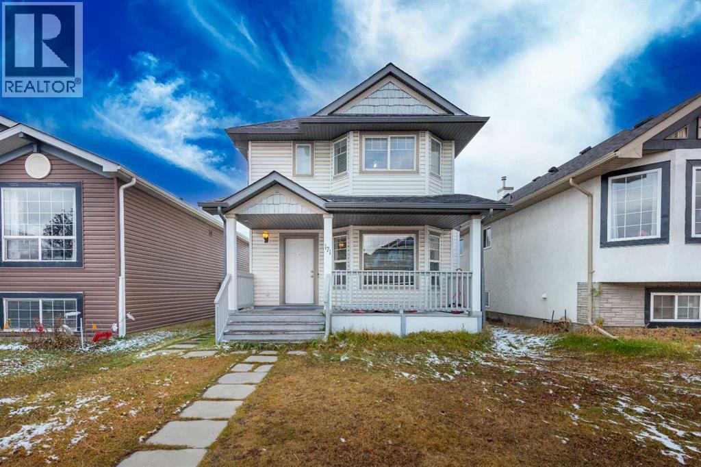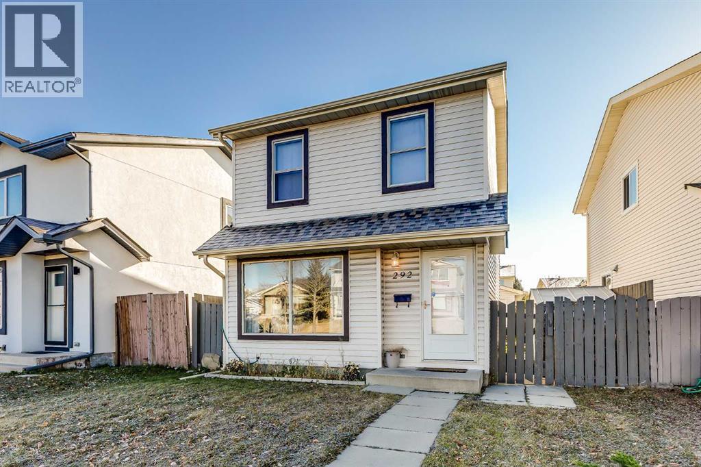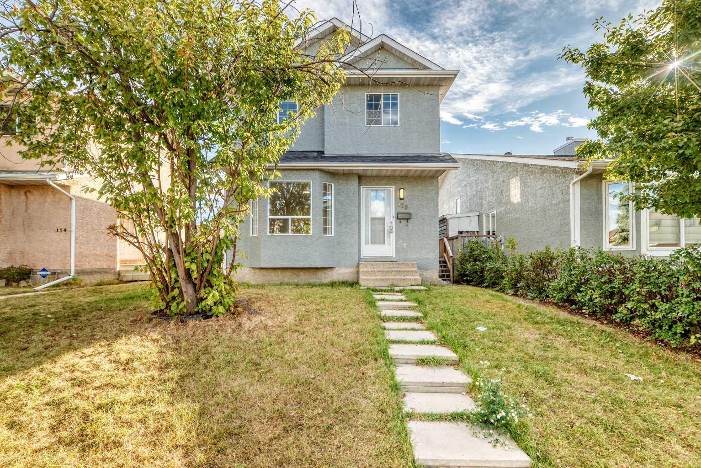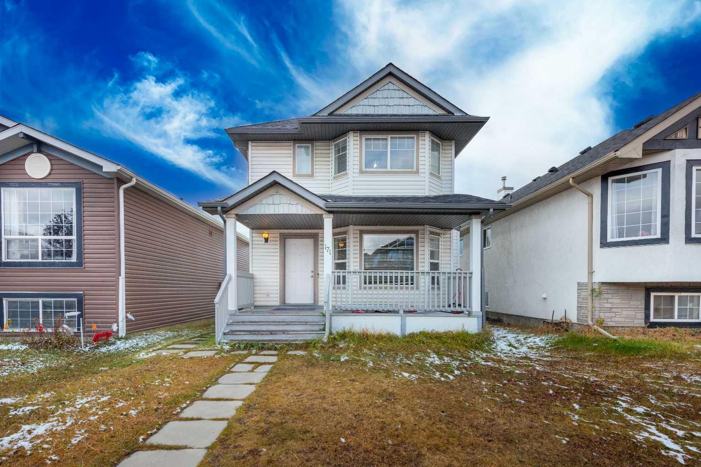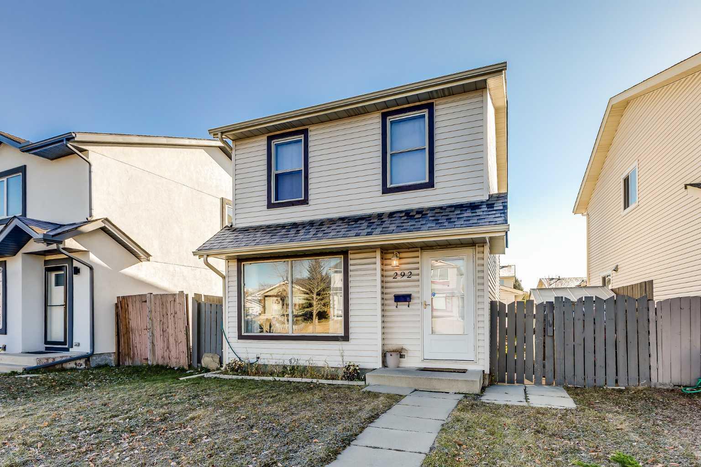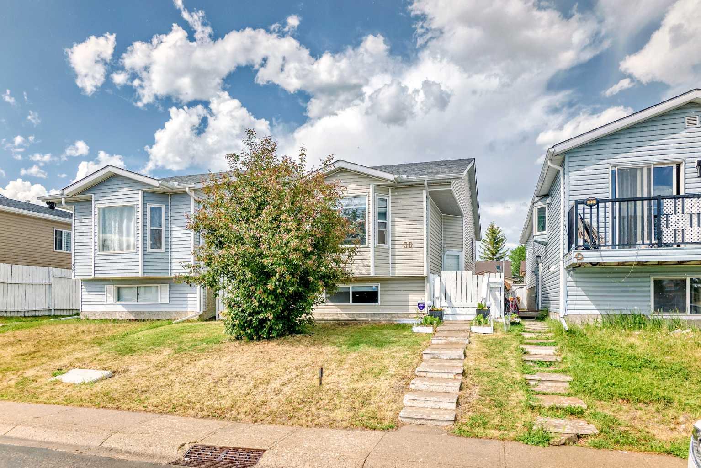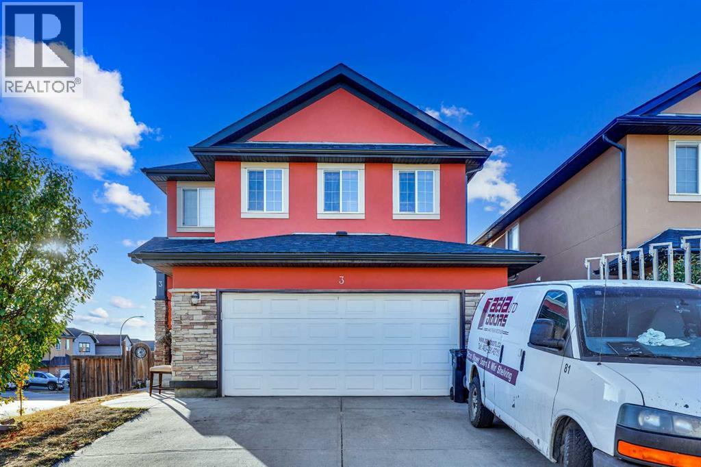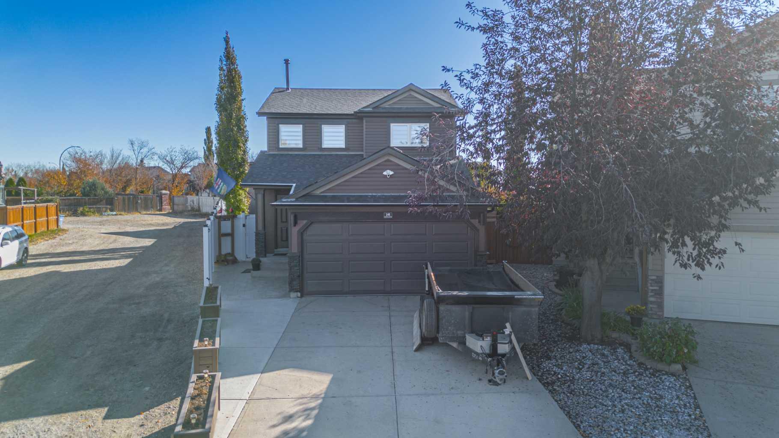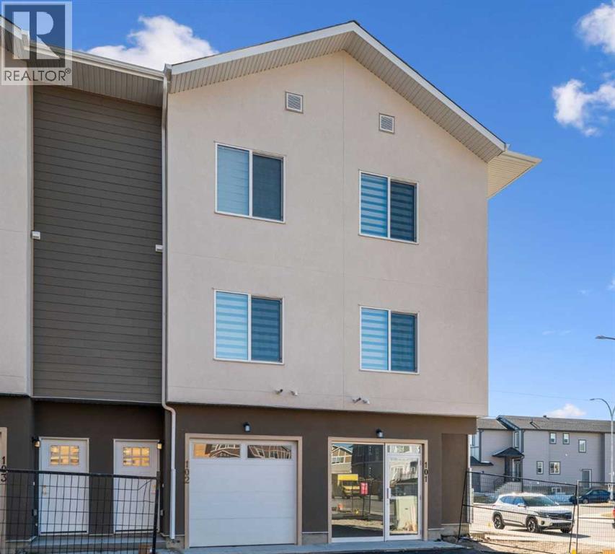- Houseful
- AB
- Calgary
- Skyview Ranch
- 12 Skyview Point Cres NE
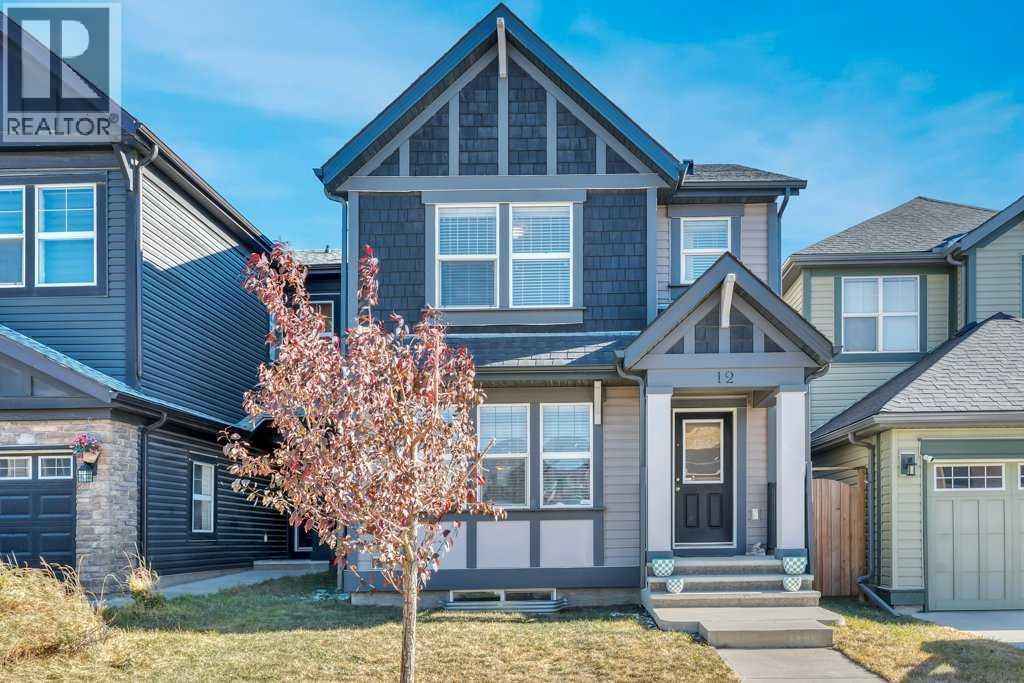
12 Skyview Point Cres NE
12 Skyview Point Cres NE
Highlights
Description
- Home value ($/Sqft)$419/Sqft
- Time on Housefulnew 10 hours
- Property typeSingle family
- Neighbourhood
- Median school Score
- Lot size2,820 Sqft
- Year built2013
- Garage spaces2
- Mortgage payment
Welcome to the home that just feels right — a beautifully balanced 3-bedroom, 2.5-bathroom space where modern design and everyday comfort come together effortlessly. The open-concept main floor sets the tone: airy, inviting, and made for connection. The living room flows seamlessly into the dining area, featuring warm and durable Haro laminate flooring, and continues into a contemporary kitchen with stainless steel appliances, quartz countertops, and an eat-up breakfast bar — ideal for easy mornings or lively evenings.Upstairs, the atmosphere is calm and collected. All three bedrooms are generously sized, while the primary suite offers a walk-in closet and a bright 3-piece ensuite. Central air conditioning keeps things cool all summer long, and the unfinished basement offers the perfect opportunity to design your dream space.Step outside to a private backyard made for relaxing or entertaining — complete with a sunny deck perfect for BBQs, quiet lounging, or cozy nights. A double detached garage adds security, convenience, and extra storage.Whether it’s your first home, your next chapter, or simply time for something new, this property delivers on all fronts — modern comfort, everyday ease, and undeniable charm — while nearby parks, shops, schools, and cafés make daily living easy and connected. (id:63267)
Home overview
- Cooling Central air conditioning
- Heat type Forced air
- # total stories 2
- Construction materials Wood frame
- Fencing Fence
- # garage spaces 2
- # parking spaces 2
- Has garage (y/n) Yes
- # full baths 2
- # half baths 1
- # total bathrooms 3.0
- # of above grade bedrooms 3
- Flooring Carpeted, laminate, tile
- Subdivision Skyview ranch
- Lot desc Landscaped, lawn
- Lot dimensions 262
- Lot size (acres) 0.06473932
- Building size 1337
- Listing # A2265152
- Property sub type Single family residence
- Status Active
- Kitchen 3.481m X 3.786m
Level: Main - Living room 4.039m X 3.453m
Level: Main - Bathroom (# of pieces - 2) 1.6m X 1.652m
Level: Main - Dining room 3.658m X 2.795m
Level: Main - Bathroom (# of pieces - 4) 2.49m X 1.5m
Level: Upper - Bathroom (# of pieces - 3) 1.728m X 2.743m
Level: Upper - Bedroom 2.819m X 3.481m
Level: Upper - Primary bedroom 3.911m X 3.353m
Level: Upper - Bedroom 2.819m X 3.581m
Level: Upper
- Listing source url Https://www.realtor.ca/real-estate/29004465/12-skyview-point-crescent-ne-calgary-skyview-ranch
- Listing type identifier Idx

$-1,493
/ Month

