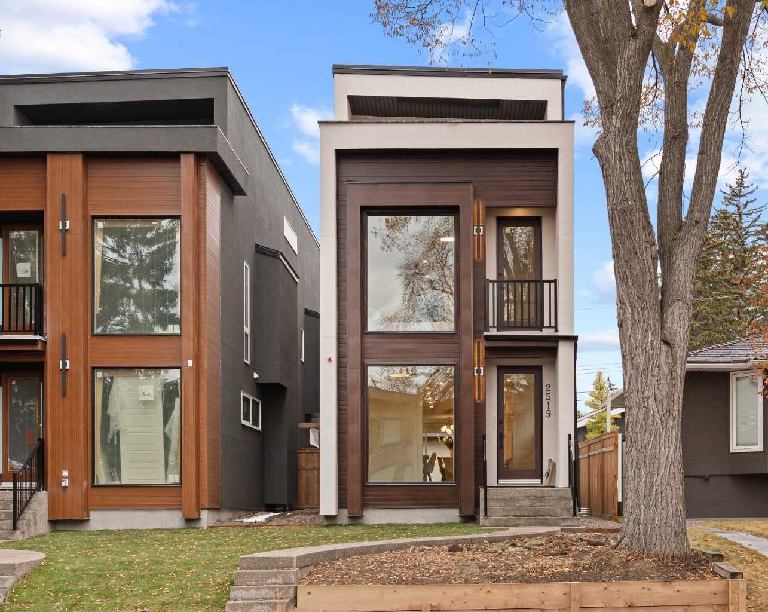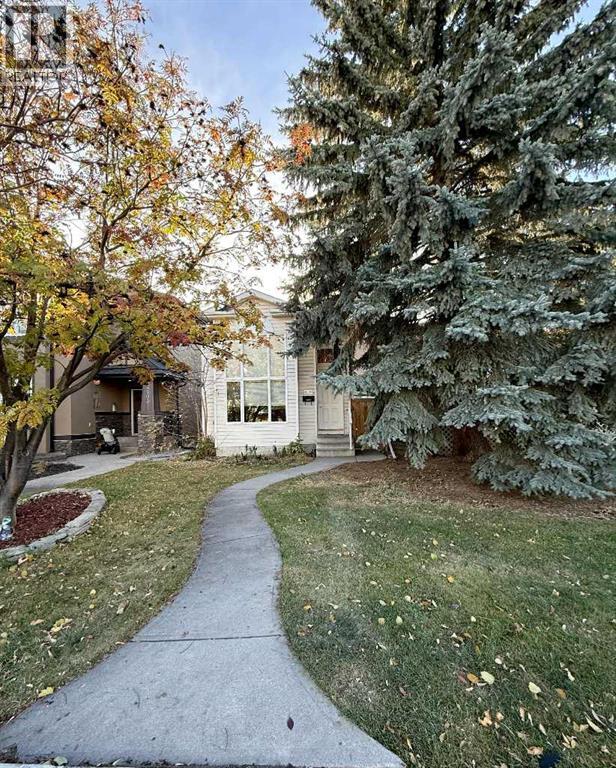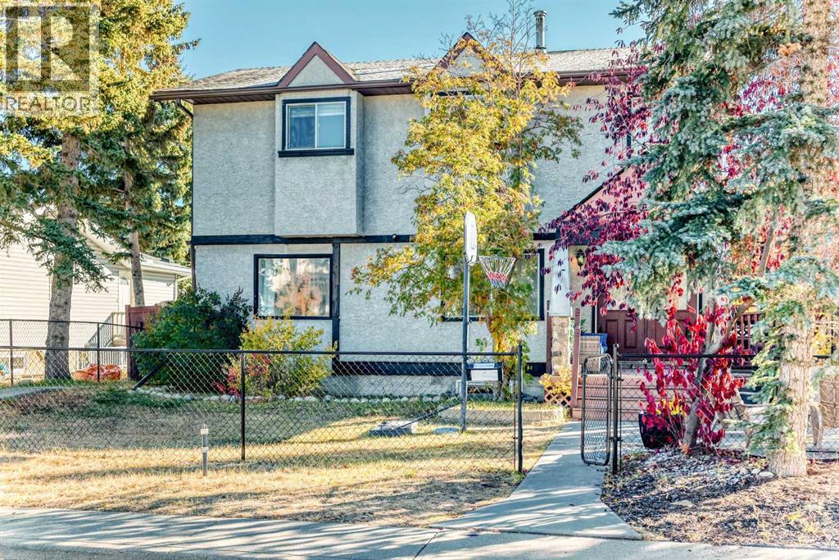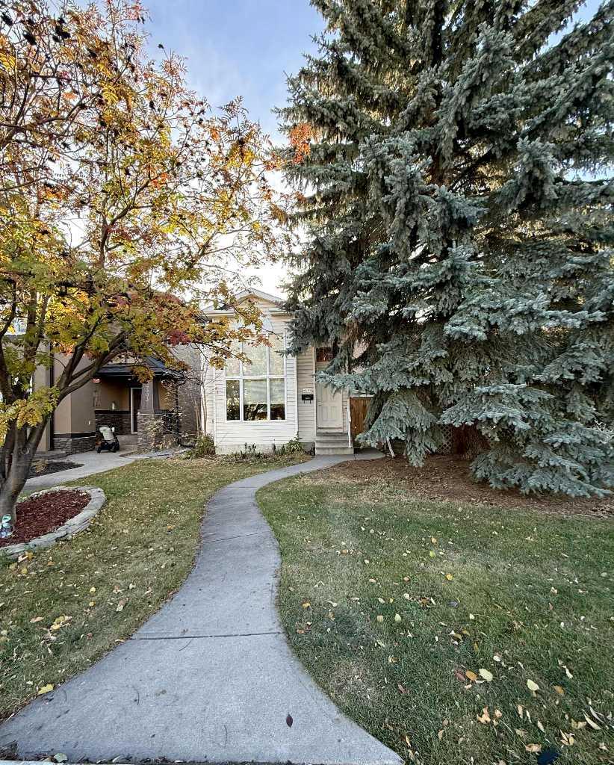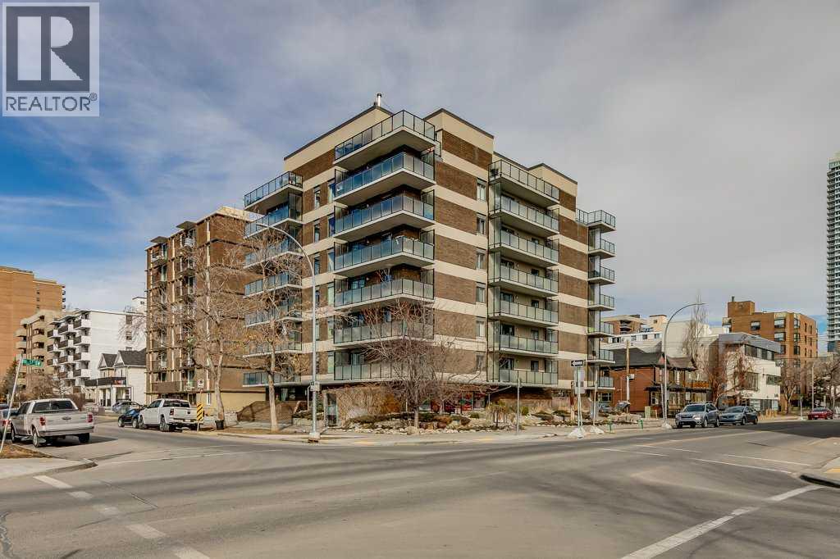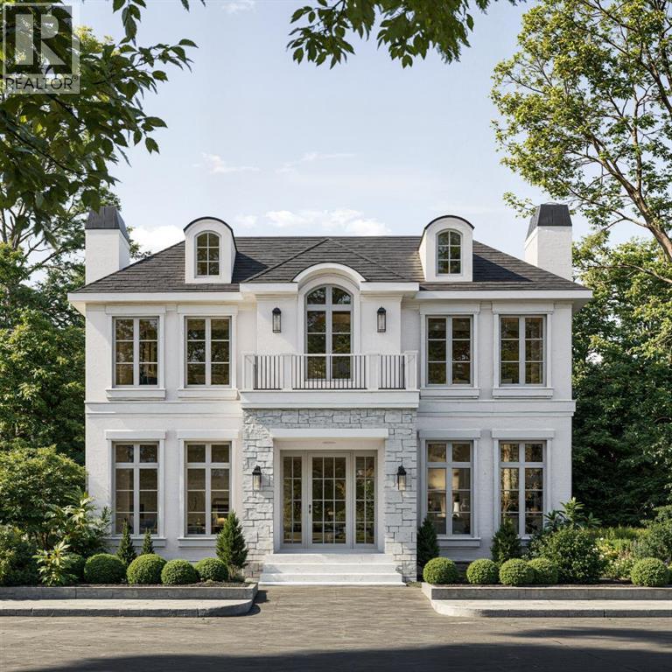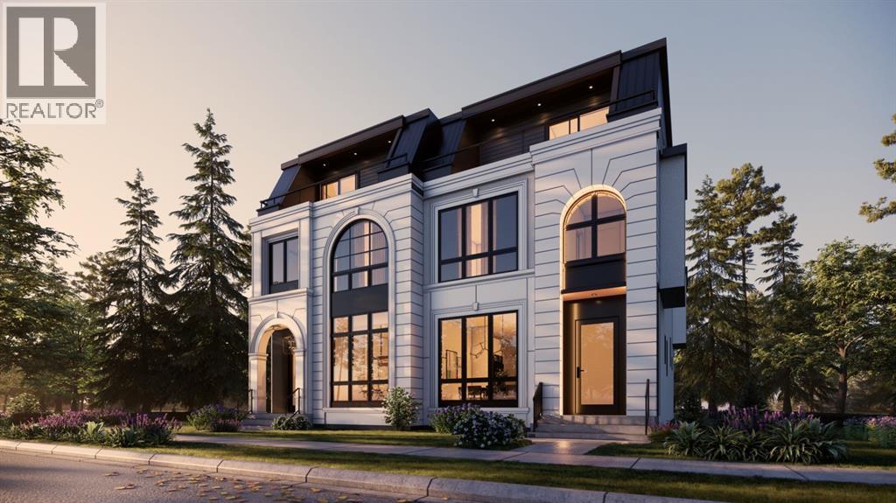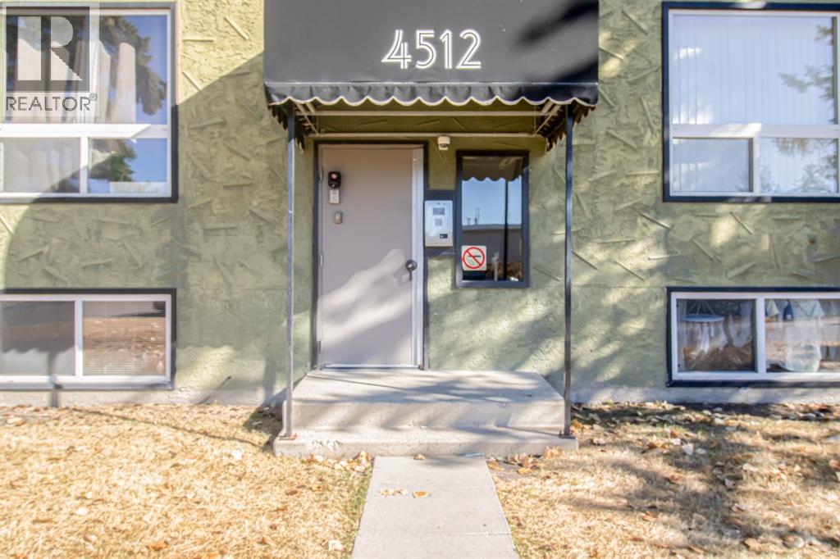- Houseful
- AB
- Calgary
- Strathcona Park
- 12 Stradwick Rise SW
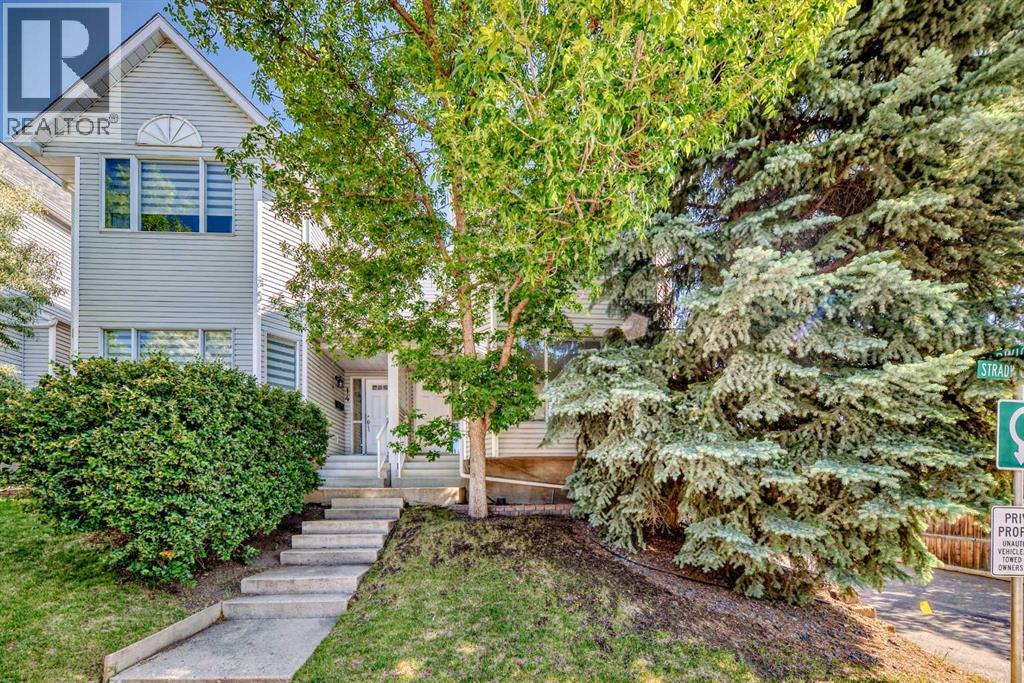
Highlights
Description
- Home value ($/Sqft)$306/Sqft
- Time on Houseful122 days
- Property typeSingle family
- Neighbourhood
- Median school Score
- Year built1993
- Garage spaces2
- Mortgage payment
Spacious CORNER UNIT townhome in the well-established community of Strathcona Park. This home features a functional layout. The main floor enters into a cozy sunken living room with a gas fireplace and large bay-windows that flood the space with natural light. Enjoy entertaining in the formal dining room, or take advantage of the expansive kitchen with an eating nook, offering direct access to a private deck—perfect for morning coffee or summer BBQs. A convenient 2-piece bathroom with in-suite washer and dryer completes the main floor.Upstairs, you'll find a generously sized primary bedroom featuring vaulted ceilings, a walk-in closet, and a 3-piece ensuite. An additional bedroom, a versatile bonus room, and a four-piece main bathroom provide ample living space for family or guests.The unfinished basement has its own entrance and leads to a DOUBLE-ATTACHED GARAGE, which is insulated and comes with a NEW GARAGE DOOR. This unit is located in a well-kept complex with underground sprinklers, and being a corner unit, you’ll love the extra privacy and light.Close to many amenities including parks, schools, shopping, and transit. Close proximity to downtown and major thoroughfares. This is a fantastic opportunity to own a home in a well-loved, established neighborhood. Book your viewing appointment today! (id:63267)
Home overview
- Cooling None
- Heat type Forced air
- # total stories 2
- Construction materials Wood frame
- Fencing Not fenced
- # garage spaces 2
- # parking spaces 2
- Has garage (y/n) Yes
- # full baths 2
- # half baths 1
- # total bathrooms 3.0
- # of above grade bedrooms 2
- Flooring Carpeted, linoleum
- Has fireplace (y/n) Yes
- Community features Pets allowed with restrictions
- Subdivision Strathcona park
- Lot size (acres) 0.0
- Building size 1471
- Listing # A2232962
- Property sub type Single family residence
- Status Active
- Bathroom (# of pieces - 3) 3.124m X 1.5m
Level: 2nd - Primary bedroom 4.139m X 4.063m
Level: 2nd - Other 1.576m X 1.777m
Level: 2nd - Bathroom (# of pieces - 4) 3.124m X 1.5m
Level: 2nd - Bonus room 2.414m X 4.7m
Level: 2nd - Bedroom 3.301m X 2.819m
Level: 2nd - Dining room 3.786m X 2.795m
Level: Main - Kitchen 2.438m X 3.938m
Level: Main - Bathroom (# of pieces - 2) 1.625m X 1.524m
Level: Main - Living room 4.167m X 4.09m
Level: Main - Laundry 2.234m X 0.786m
Level: Main - Breakfast room 3.709m X 2.158m
Level: Main - Other 1.652m X 1.042m
Level: Main - Other 5.31m X 2.21m
Level: Main
- Listing source url Https://www.realtor.ca/real-estate/28504421/12-stradwick-rise-sw-calgary-strathcona-park
- Listing type identifier Idx

$-625
/ Month

