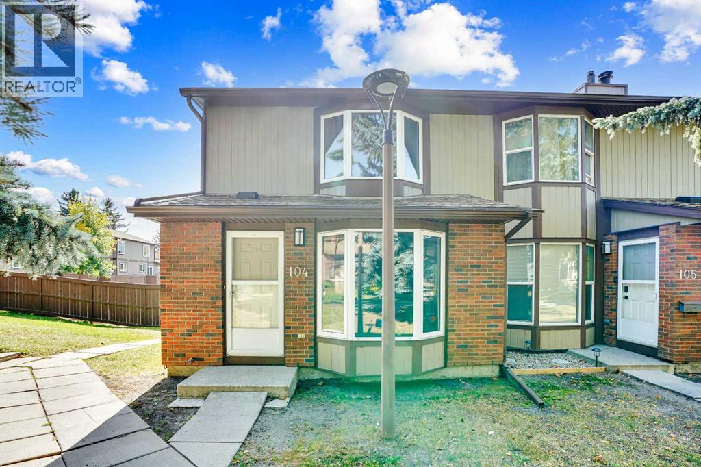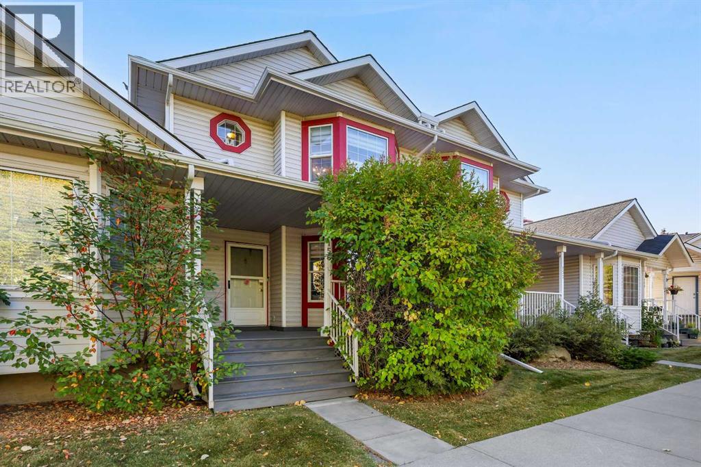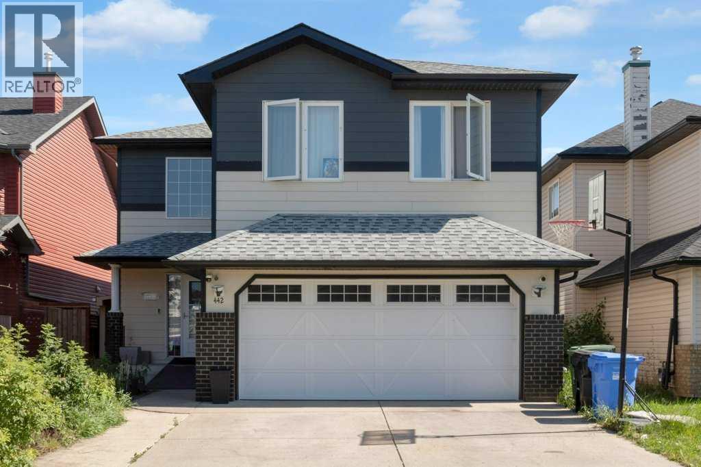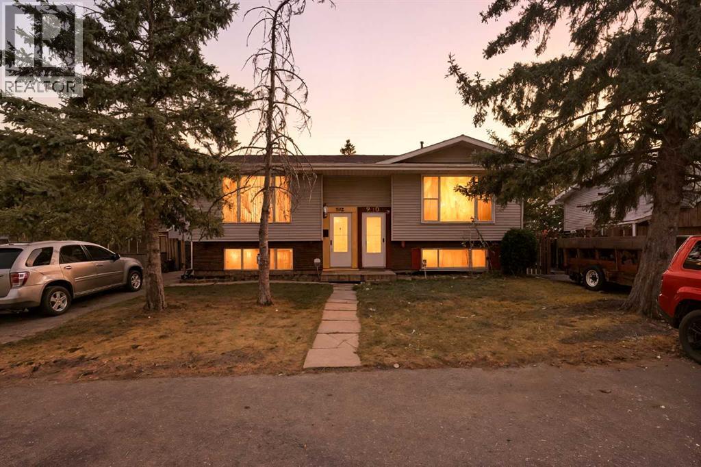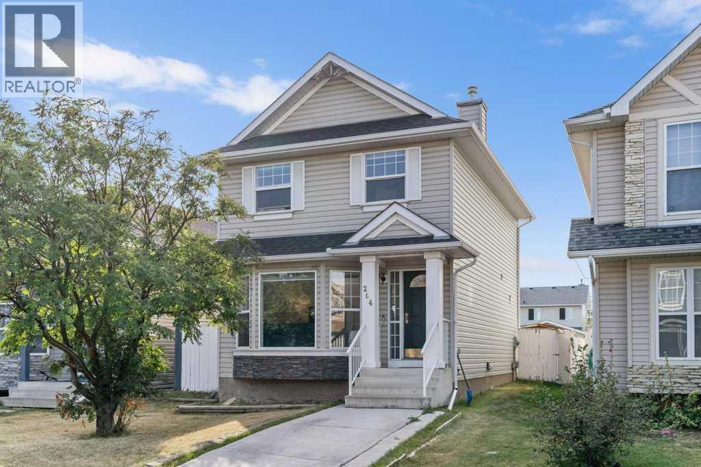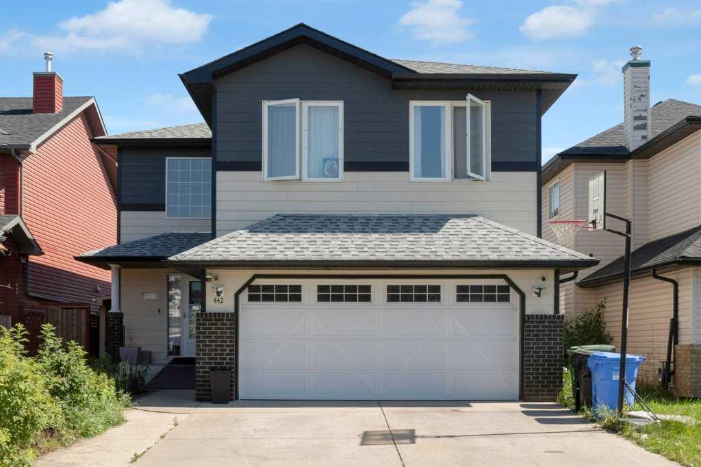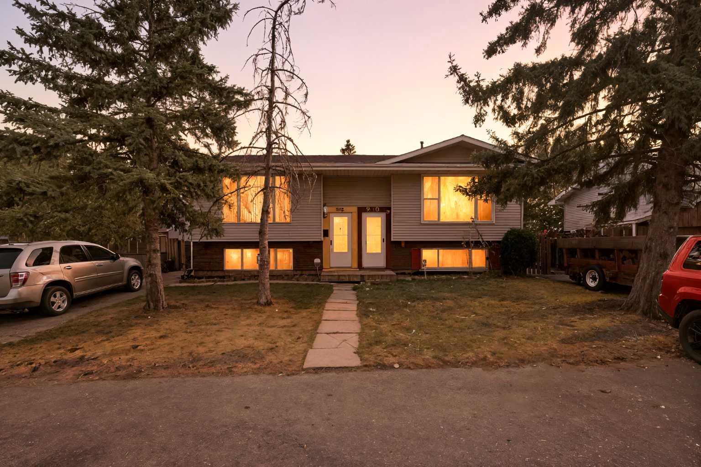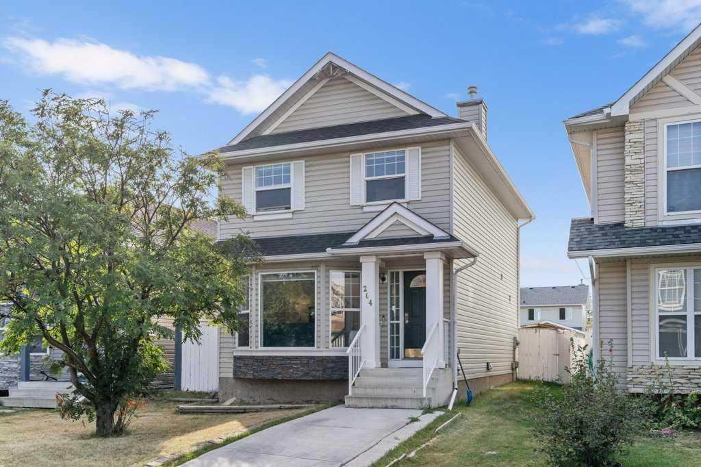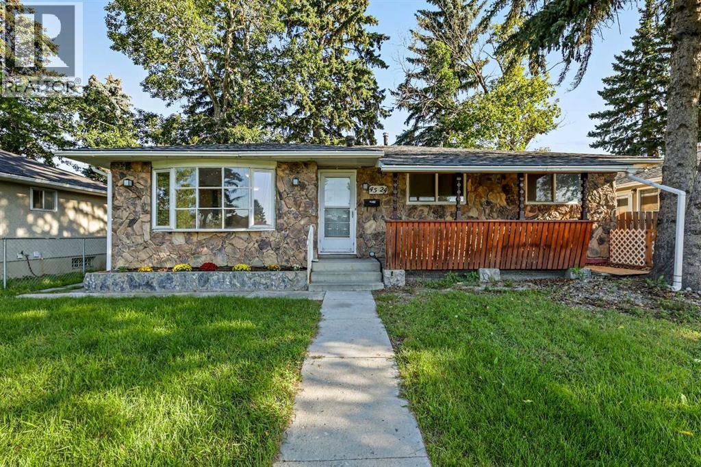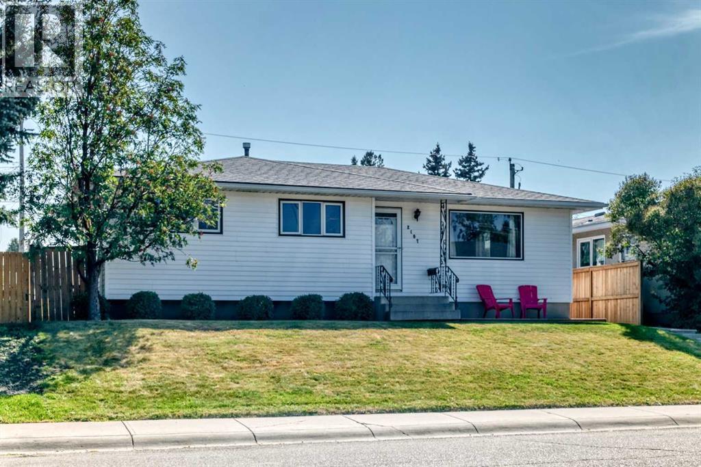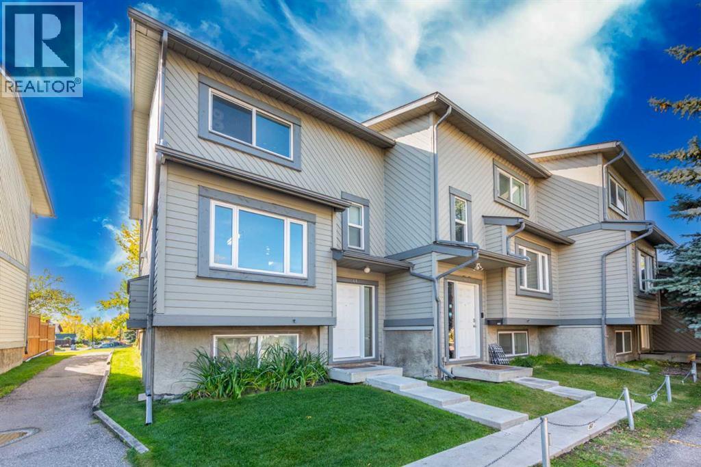
12 Templewood Drive Ne Unit 61
12 Templewood Drive Ne Unit 61
Highlights
Description
- Home value ($/Sqft)$303/Sqft
- Time on Housefulnew 2 hours
- Property typeSingle family
- Neighbourhood
- Median school Score
- Year built1978
- Mortgage payment
LOCATION, CONVENIENCE, AFFORDABLE, FAMILY FRIENDLY NEIGHBOURHOOD; a blend of all you are looking for. Welcome to this stunning 3 bedroom townhouse nestled on a quiet street! This property boasts numerous upgrades - LVP flooring on main floor, updated carpet, quartz countertops throughout, updated bathrooms, maintenance free private backyard, and much more. The townhouse has one assigned parking stall right in the front of the house. The kitchen is a culinary delight, featuring, quartz countertops, ample cabinet space and a generously sized countertops, all of which make mealtime a breeze. On main floor, laminate flooring flows throughout the living room, dining area, and kitchen; creating a seamless transition between spaces. Tiled Powder room completes the main floor. Upstairs has primary bedroom along with two additional bedrooms. The main bathroom has tiled flooring which completes the upstairs floor. Laundry with sink is in the basement. The basement is developed with a spacious rec/game room and offers plenty of storage. The property offers a private fenced backyard. Imagine hosting summer barbecues and outdoor gatherings under the warm sun or starry night sky. Temple is a vibrant community which offers schools, parks, transit, community centre, shopping and lots of restaurants. Using McKnight Boulevard it is easy to get onto Stoney Trail, 36 Street or Deerfoot Trail. Community has both public and Catholic schools. Don't miss out on this incredible opportunity to own a piece of paradise! Call your favourite Realtor to book a showing today! (id:63267)
Home overview
- Cooling None
- Heat type Forced air
- # total stories 2
- Construction materials Wood frame
- Fencing Fence
- # parking spaces 1
- # full baths 1
- # half baths 1
- # total bathrooms 2.0
- # of above grade bedrooms 3
- Flooring Carpeted, tile, vinyl plank
- Community features Pets allowed with restrictions
- Subdivision Temple
- Lot size (acres) 0.0
- Building size 1153
- Listing # A2260345
- Property sub type Single family residence
- Status Active
- Recreational room / games room 4.953m X 5.639m
Level: Basement - Furnace 4.953m X 3.405m
Level: Basement - Kitchen 2.414m X 2.387m
Level: Main - Bathroom (# of pieces - 2) 0.991m X 2.438m
Level: Main - Dining room 5.258m X 2.896m
Level: Main - Living room 3.149m X 3.962m
Level: Main - Bedroom 2.515m X 4.063m
Level: Upper - Bedroom 2.615m X 3.53m
Level: Upper - Primary bedroom 3.124m X 4.039m
Level: Upper - Bathroom (# of pieces - 4) 1.524m X 2.414m
Level: Upper
- Listing source url Https://www.realtor.ca/real-estate/28919780/61-12-templewood-drive-ne-calgary-temple
- Listing type identifier Idx

$-490
/ Month

