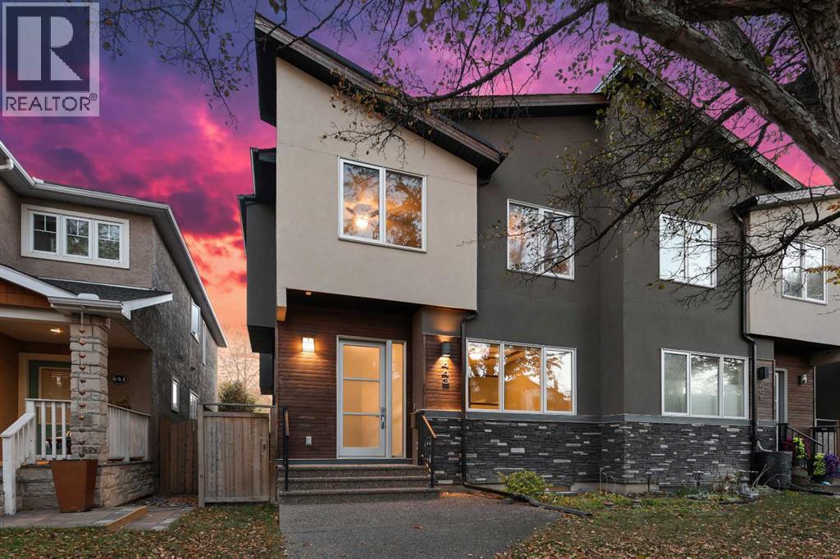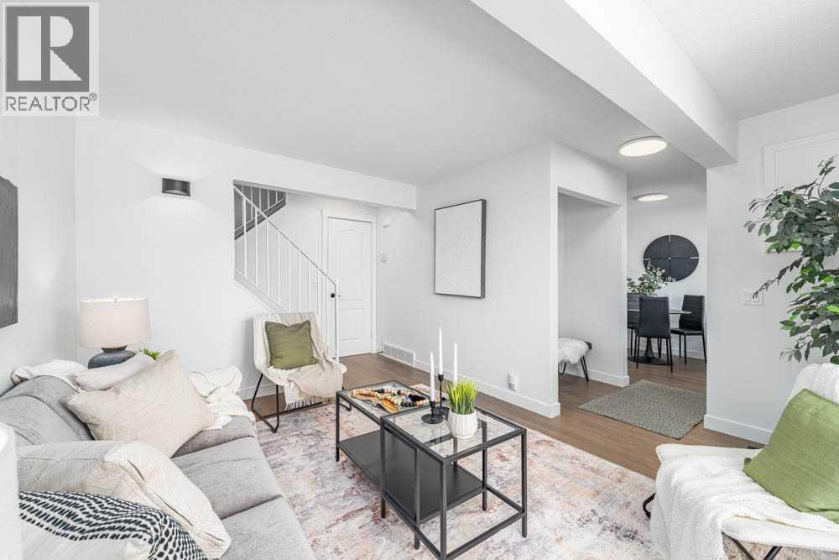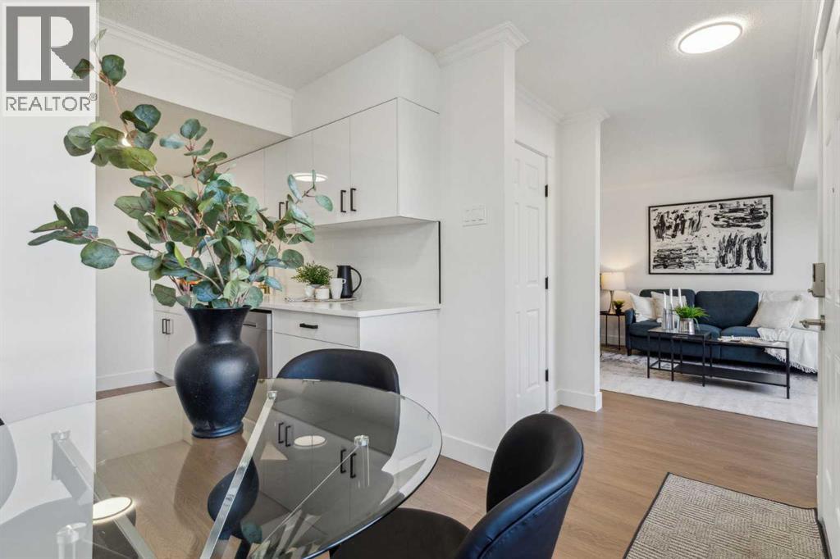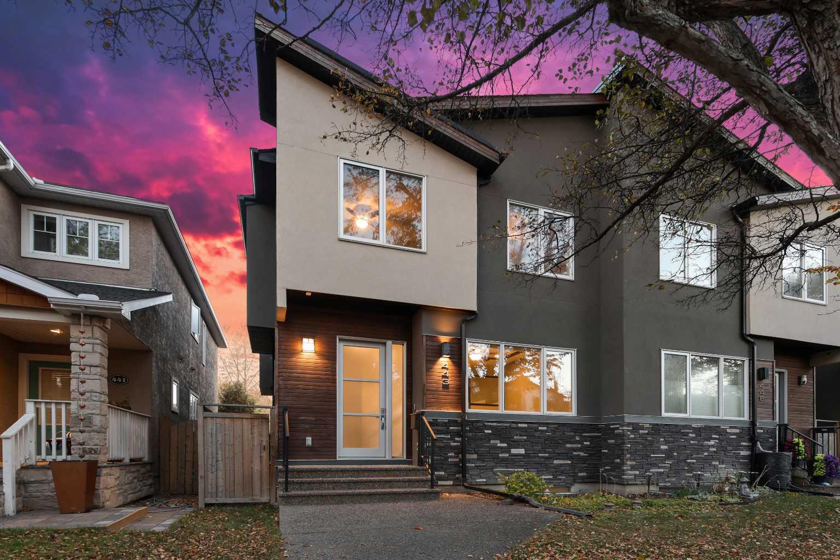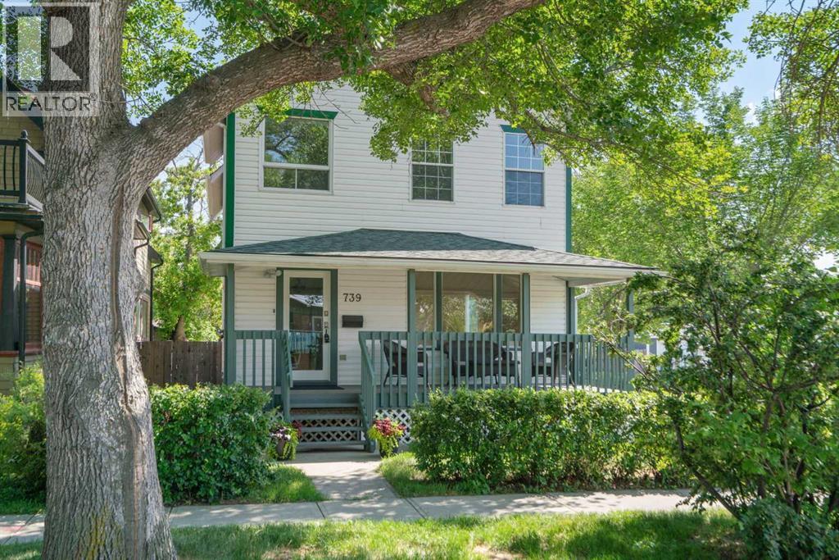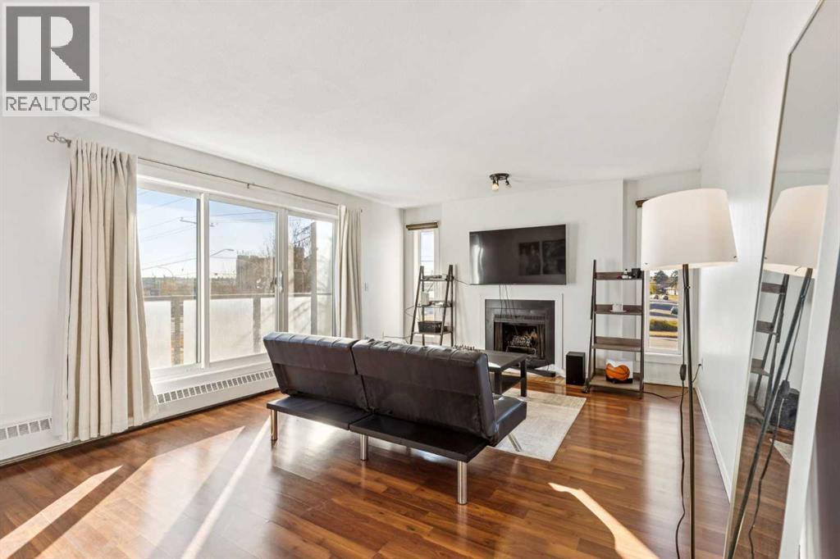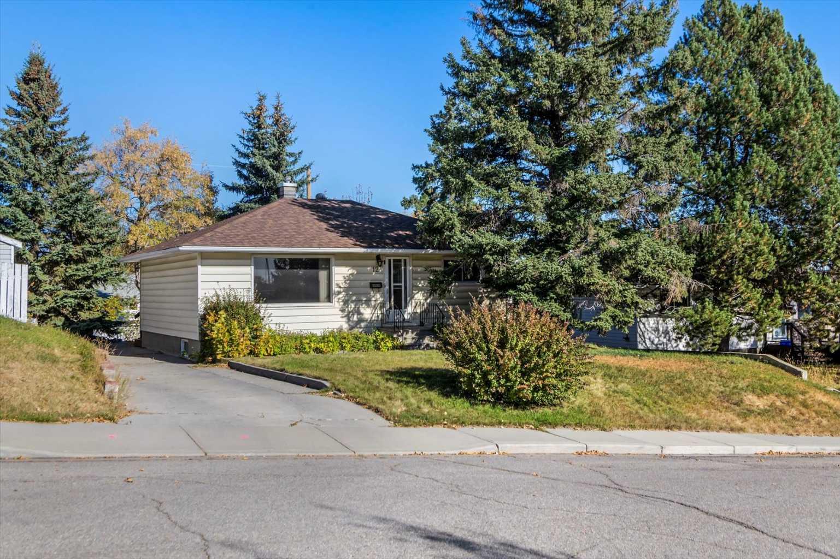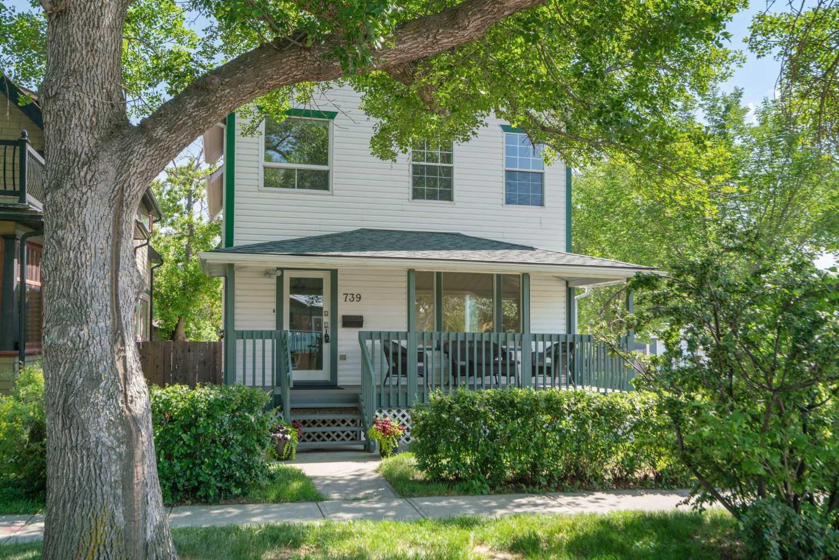- Houseful
- AB
- Calgary
- Thorncliffe
- 12 Thorncliffe Cres NW
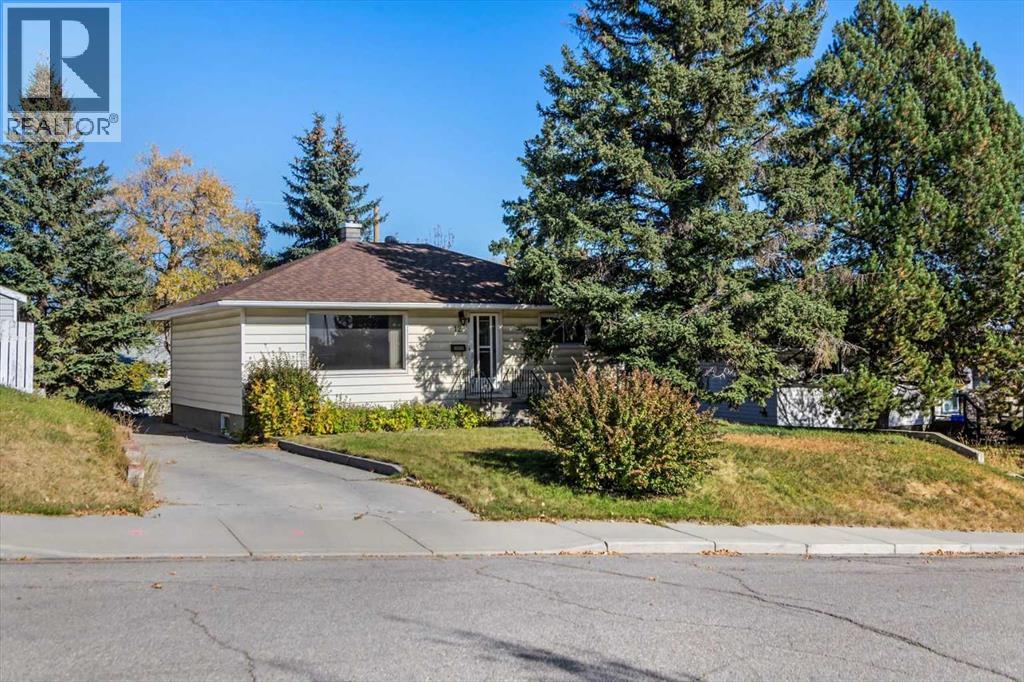
Highlights
Description
- Home value ($/Sqft)$511/Sqft
- Time on Housefulnew 2 hours
- Property typeSingle family
- StyleBungalow
- Neighbourhood
- Median school Score
- Lot size5,996 Sqft
- Year built1956
- Mortgage payment
Opportunity knocks in beautiful Thorncliffe! This RCG-zoned, 557 sqm lot fronts onto a quiet crescent green space and offers endless potential for investors, builders, or handy buyers — an incredible handyman special at just $449,900! Whether you’re looking to renovate, rebuild, or redevelop, this property is a rare find in a highly desirable NW location. The 1956 bungalow needs work but provides a solid foundation to restore, rent, or hold while planning your future project. The lot features excellent frontage, rear lane access for a future double garage, RV parking potential, and mature trees that enhance the curb appeal among long-time homeowners. Perfectly situated near schools, shopping, transit, Deerfoot Trail, and Nose Hill Park, this is your chance to secure an affordable property with huge upside in a mature, peaceful community.This is an estate sale — probate has been granted and the property will be sold as-is, where-is. (id:63267)
Home overview
- Cooling None
- Heat source Natural gas
- # total stories 1
- Fencing Fence
- # parking spaces 2
- # full baths 2
- # total bathrooms 2.0
- # of above grade bedrooms 3
- Flooring Carpeted, hardwood, linoleum
- Subdivision Thorncliffe
- Directions 1563246
- Lot dimensions 557
- Lot size (acres) 0.13763282
- Building size 880
- Listing # A2264126
- Property sub type Single family residence
- Status Active
- Bathroom (# of pieces - 3) 1.804m X 1.804m
Level: Basement - Furnace 4.09m X 5.614m
Level: Basement - Bedroom 3.1m X 3.149m
Level: Basement - Recreational room / games room 4.243m X 9.805m
Level: Basement - Kitchen 3.834m X 3.786m
Level: Main - Bathroom (# of pieces - 4) 2.463m X 1.548m
Level: Main - Bedroom 2.947m X 3.405m
Level: Main - Living room 3.682m X 5.41m
Level: Main - Primary bedroom 3.682m X 3.481m
Level: Main
- Listing source url Https://www.realtor.ca/real-estate/28998738/12-thorncliffe-crescent-nw-calgary-thorncliffe
- Listing type identifier Idx

$-1,200
/ Month



