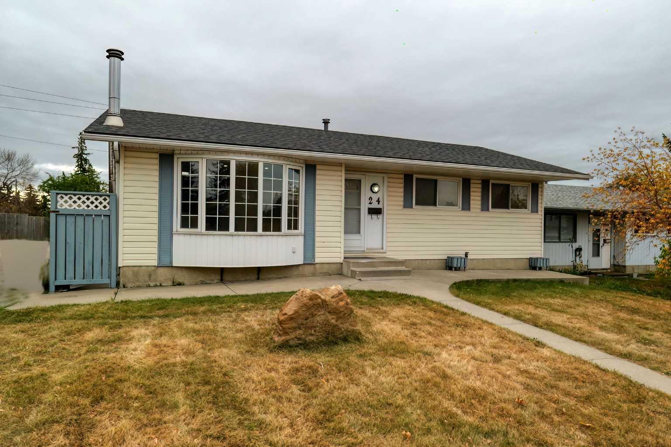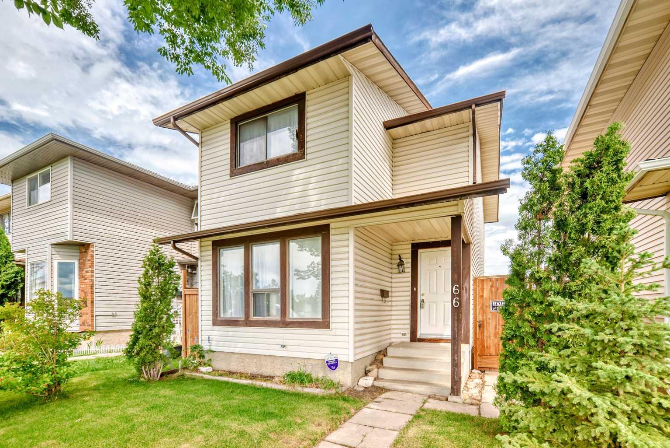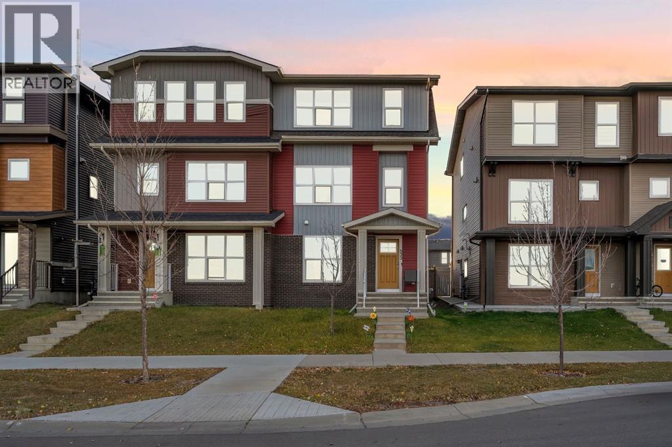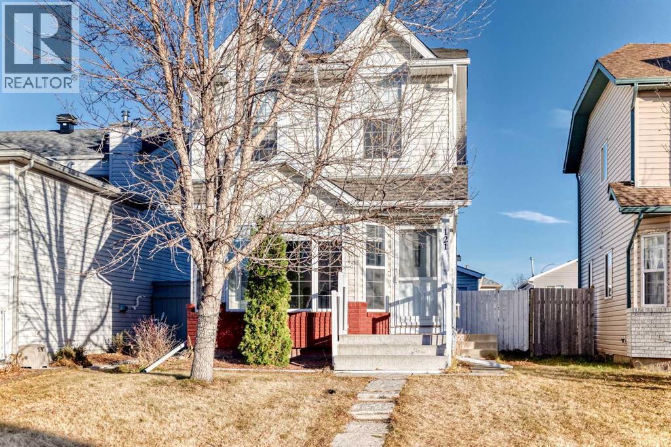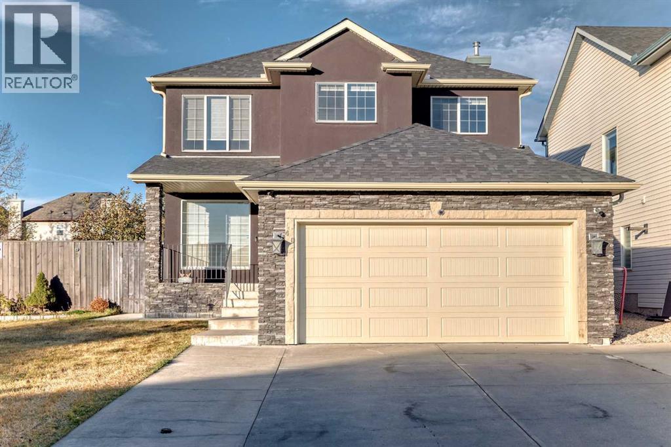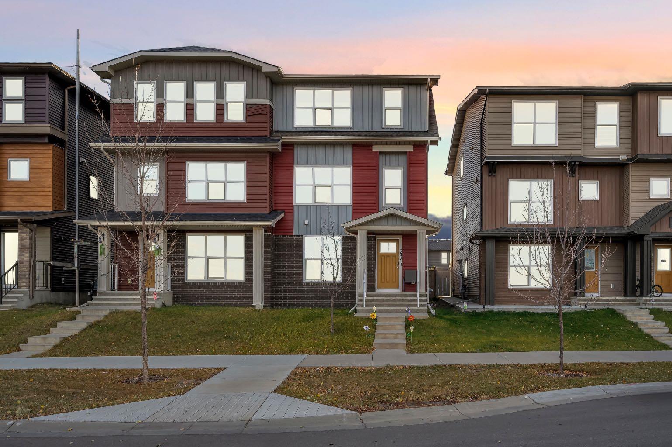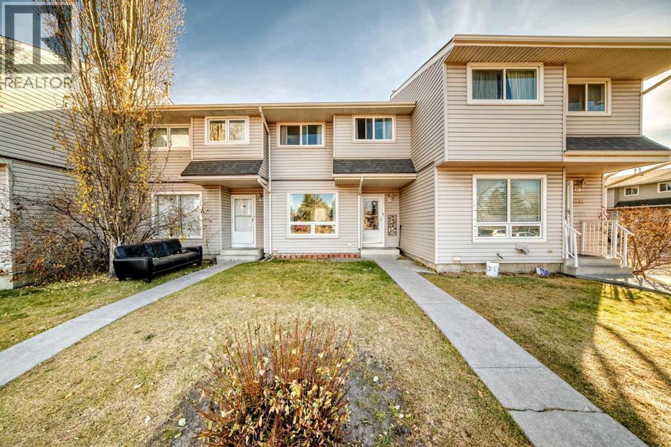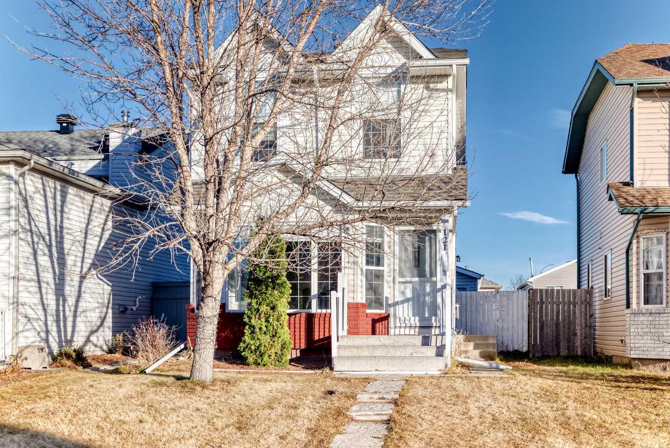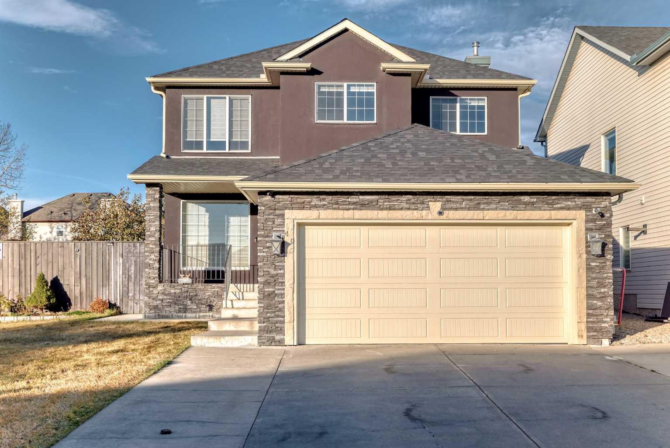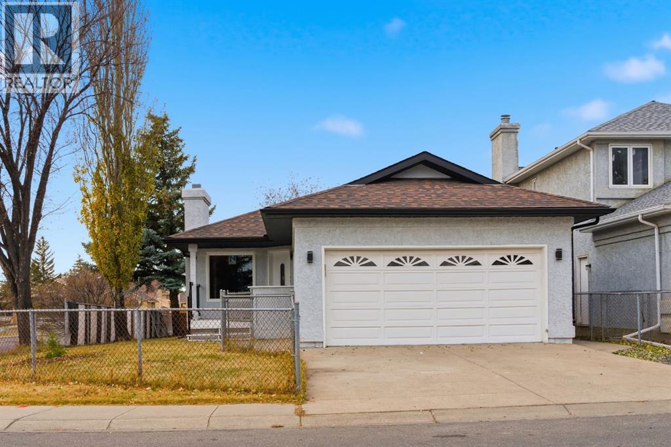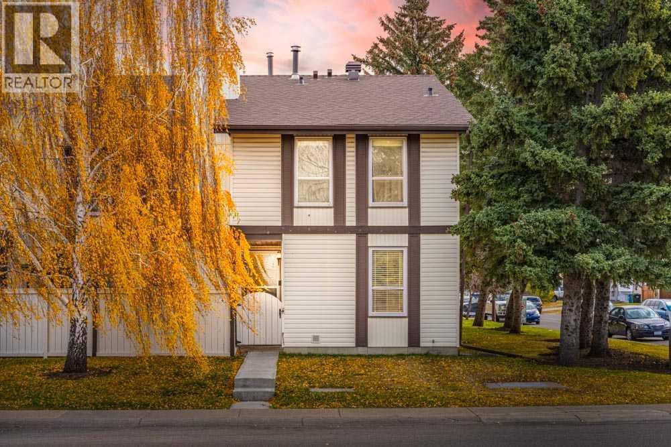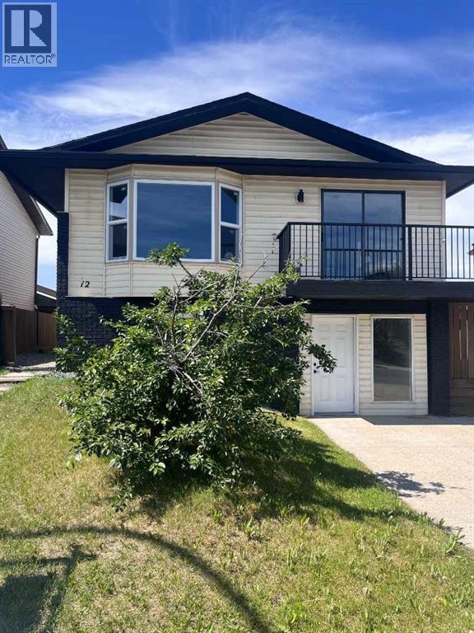
Highlights
Description
- Home value ($/Sqft)$592/Sqft
- Time on Houseful116 days
- Property typeSingle family
- StyleBi-level
- Neighbourhood
- Median school Score
- Lot size4,822 Sqft
- Year built1983
- Mortgage payment
Welcome to this fully renovated walkout home located in the vibrant and family-friendly community of Whitehorn! This beautifully updated property offers exceptional functionality, modern design, potential with 2 illegal basement suites. The home features a bright and spacious open-concept layout with brand new flooring, windows ,paint, doors, baseboards and cabinetry throughout. Enjoy a stunning new kitchen complete with a large island, sleek cabinetry, and premium finishes — perfect for entertaining. The main floor features three generously sized bedrooms, including a master with a full ensuite, a spacious and inviting family room, and a beautifully updated full bathroom. Downstairs, you’ll find a brand new fully finished basement with a front walkout, offering two separate one bedroom illegal suites. This home has been completely renovated from top to bottom, including all new plumbing, flooring, and four full bathrooms throughout. Located close to schools, public transit, shopping, and all amenities, this is a perfect opportunity for families or investors. (id:63267)
Home overview
- Cooling None
- Heat type Forced air
- Fencing Fence
- # parking spaces 4
- # full baths 4
- # total bathrooms 4.0
- # of above grade bedrooms 5
- Flooring Vinyl plank
- Subdivision Whitehorn
- Lot dimensions 448
- Lot size (acres) 0.11069928
- Building size 1115
- Listing # A2237799
- Property sub type Single family residence
- Status Active
- Bathroom (# of pieces - 4) 1.5m X 2.109m
Level: Basement - Laundry 0.966m X 1.548m
Level: Basement - Bedroom 2.743m X 3.277m
Level: Basement - Bathroom (# of pieces - 4) 1.5m X 2.414m
Level: Basement - Other 2.972m X 3.225m
Level: Basement - Bedroom 2.719m X 3.862m
Level: Basement - Other 3.429m X 3.734m
Level: Basement - Family room 3.072m X 3.225m
Level: Basement - Bathroom (# of pieces - 4) 2.109m X 2.743m
Level: Main - Bathroom (# of pieces - 3) 1.423m X 2.643m
Level: Main - Bedroom 2.438m X 2.947m
Level: Main - Kitchen 3.453m X 3.53m
Level: Main - Other 1.32m X 1.981m
Level: Main - Bedroom 2.566m X 3.277m
Level: Main - Primary bedroom 3.481m X 3.709m
Level: Main - Living room 3.709m X 4.624m
Level: Main - Dining room 2.158m X 3.886m
Level: Main
- Listing source url Https://www.realtor.ca/real-estate/28572434/12-whitworth-way-ne-calgary-whitehorn
- Listing type identifier Idx

$-1,760
/ Month

