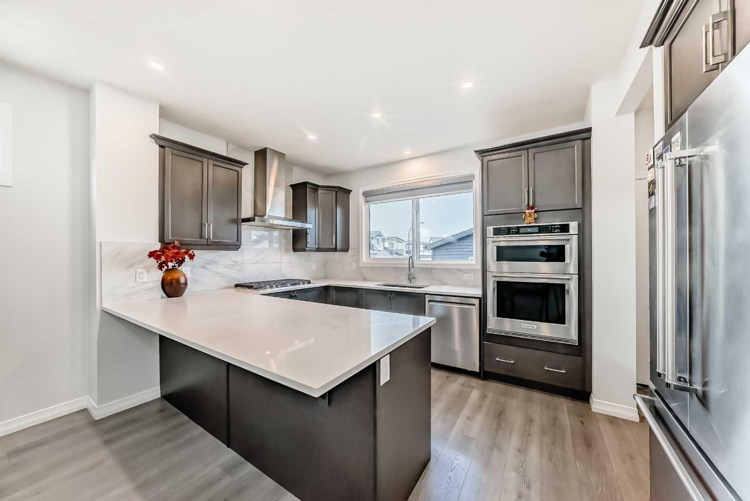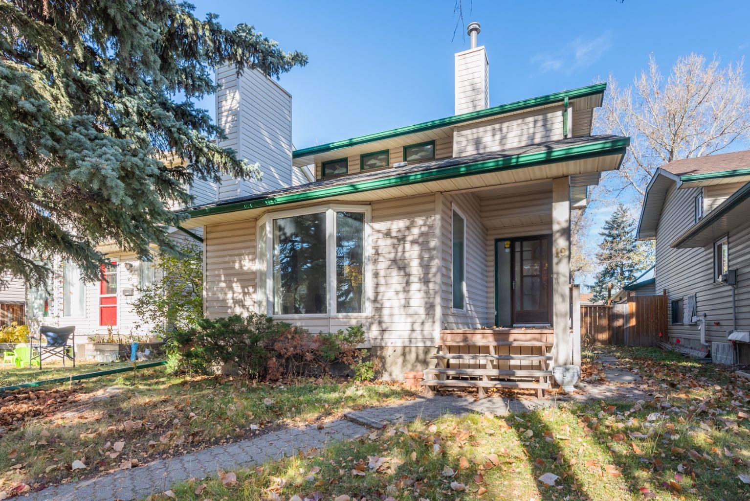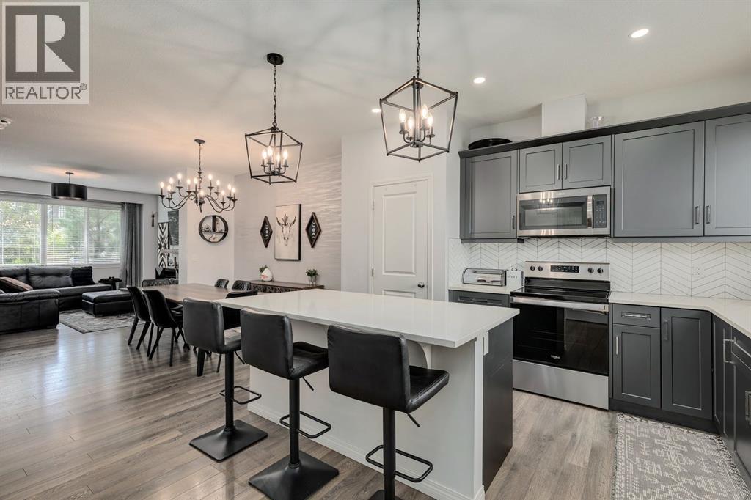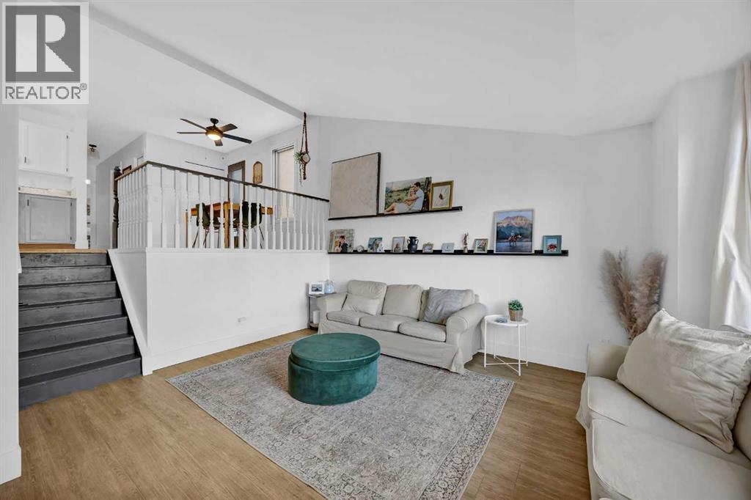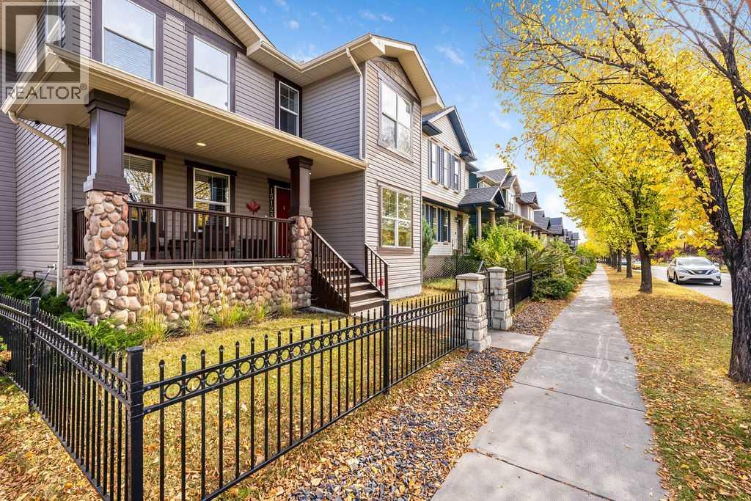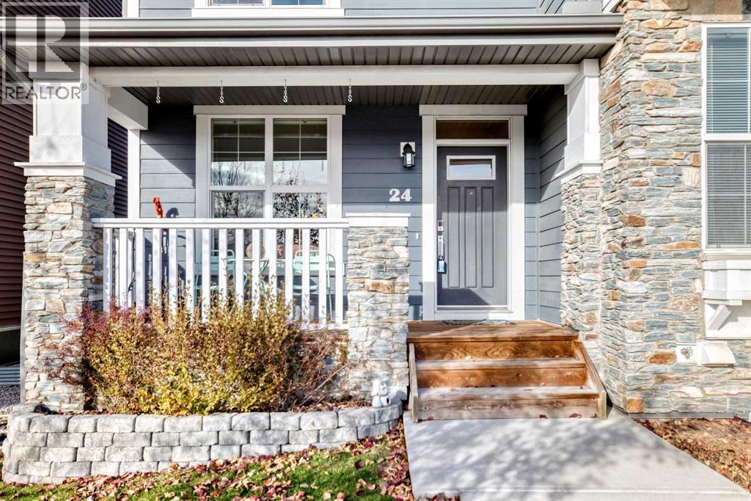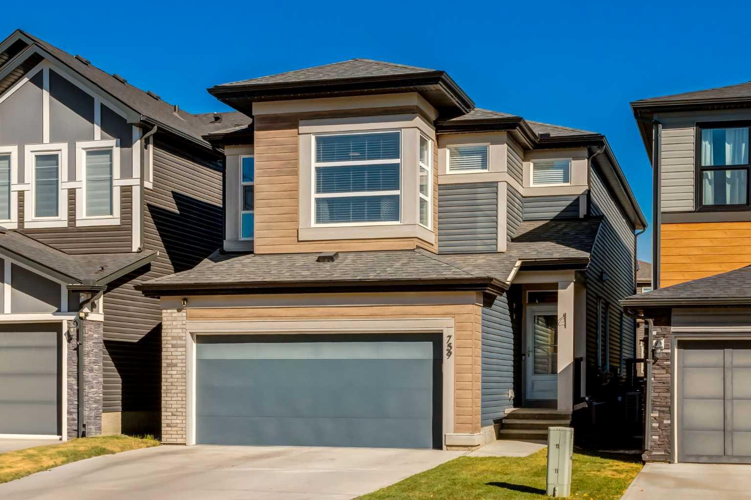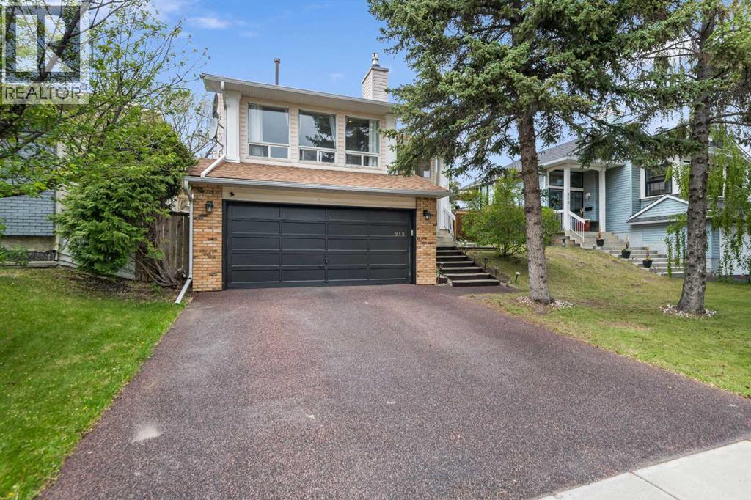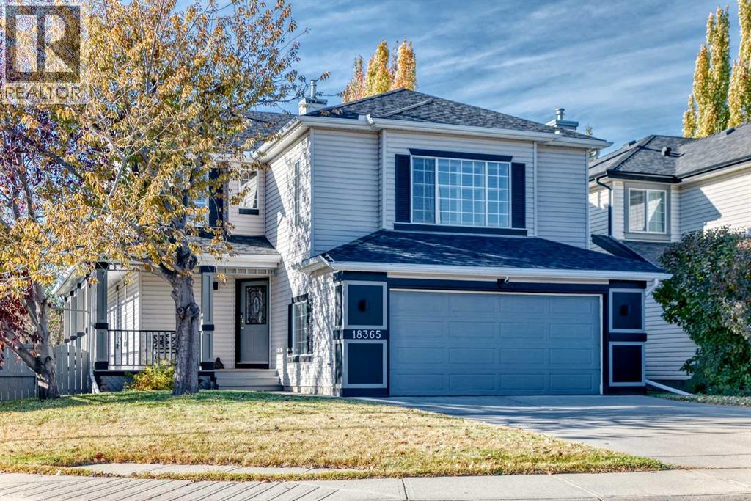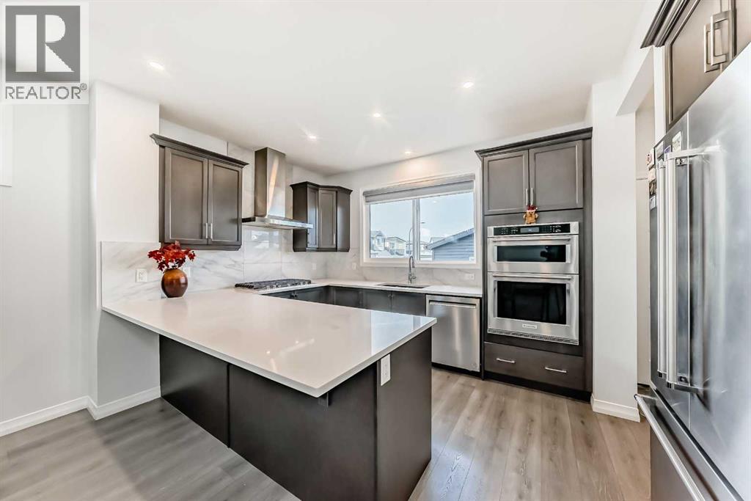
Highlights
Description
- Home value ($/Sqft)$374/Sqft
- Time on Housefulnew 38 minutes
- Property typeSingle family
- Neighbourhood
- Median school Score
- Lot size3,810 Sqft
- Year built2022
- Garage spaces2
- Mortgage payment
Welcome to this beautifully upgraded 4-bedroom, 3-bathroom home perfectly situated on a desirable corner lot! Offering style, functionality, and smart living, this property stands out with its thoughtful design and premium features throughout.As you enter through the spacious front entrance, you’re greeted by an inviting open layout that flows seamlessly from room to room. The main floor includes a full bedroom and full bathroom, ideal for guests or multi-generational living.This home showcases numerous high-end upgrades, including:Built-in oven and microwave towerGas cooktop burner and fireplace for cozy eveningsGas hook-up for BBQ on a 9.5’ x 13.10’ composite deck — perfect for entertainingOversized double insulated garage (23.3’ x 23.3’) with remote and Wi-Fi connectivitySide entrance and concrete walkway for easy access or potential future suiteFully fenced corner lot providing privacy and outdoor enjoymentCentral A/C for year-round comfortSolar panels for energy efficiencyMoen Flo Smart Water Monitor & Shut-Off System for leak protection and peace of mind Handheld showerheads in all bathroomsSmart home features, including smart switches in the primary bedroom, kitchen, dining area, and foyerUnder-cabinet lighting in the kitchen (counter area)Blinds and three stairwell windows adding extra natural lightThis home is truly a perfect blend of luxury, comfort, and innovation — ready for you to move in and enjoy! (id:63267)
Home overview
- Cooling Central air conditioning
- Heat type Forced air
- # total stories 2
- Fencing Fence
- # garage spaces 2
- # parking spaces 2
- Has garage (y/n) Yes
- # full baths 3
- # total bathrooms 3.0
- # of above grade bedrooms 4
- Flooring Vinyl plank
- Has fireplace (y/n) Yes
- Subdivision Belmont
- Lot dimensions 354
- Lot size (acres) 0.0874722
- Building size 1793
- Listing # A2266305
- Property sub type Single family residence
- Status Active
- Dining room 3.862m X 2.591m
Level: Main - Living room 4.52m X 3.353m
Level: Main - Bedroom 3.505m X 2.871m
Level: Main - Bathroom (# of pieces - 3) 2.387m X 1.5m
Level: Main - Kitchen 3.862m X 2.972m
Level: Main - Pantry 1.777m X 1.347m
Level: Main - Bedroom 2.795m X 3.2m
Level: Upper - Bathroom (# of pieces - 4) 2.768m X 1.5m
Level: Upper - Laundry 1.548m X 1.6m
Level: Upper - Primary bedroom 3.962m X 3.758m
Level: Upper - Bedroom 2.871m X 3.481m
Level: Upper - Bonus room 3.962m X 2.795m
Level: Upper - Bathroom (# of pieces - 3) 2.768m X 1.5m
Level: Upper - Other 1.701m X 2.591m
Level: Upper
- Listing source url Https://www.realtor.ca/real-estate/29027767/120-belmont-boulevard-sw-calgary-belmont
- Listing type identifier Idx

$-1,786
/ Month

