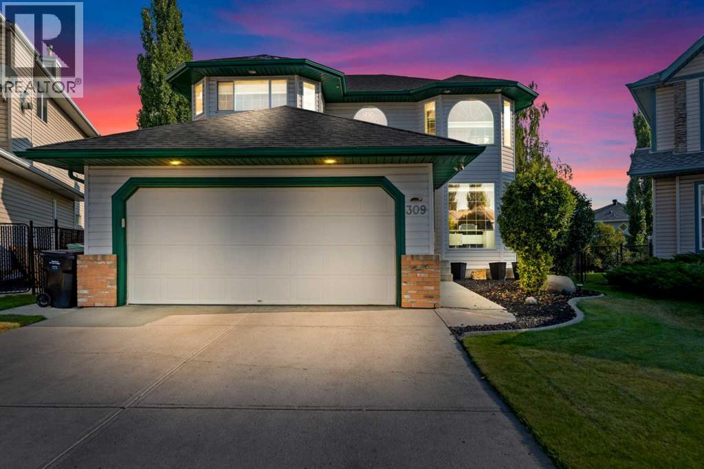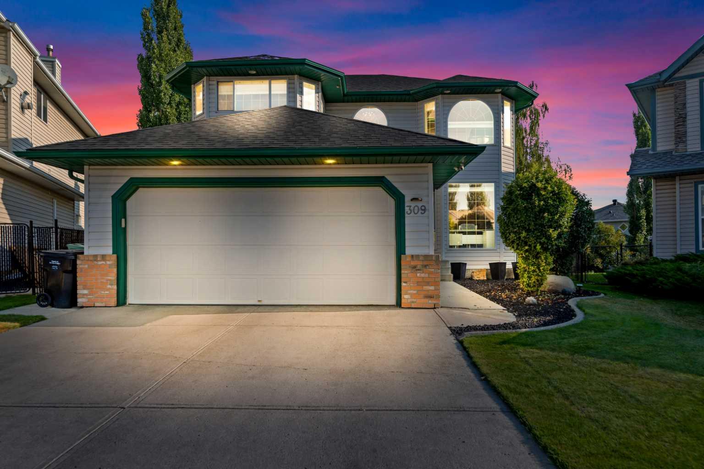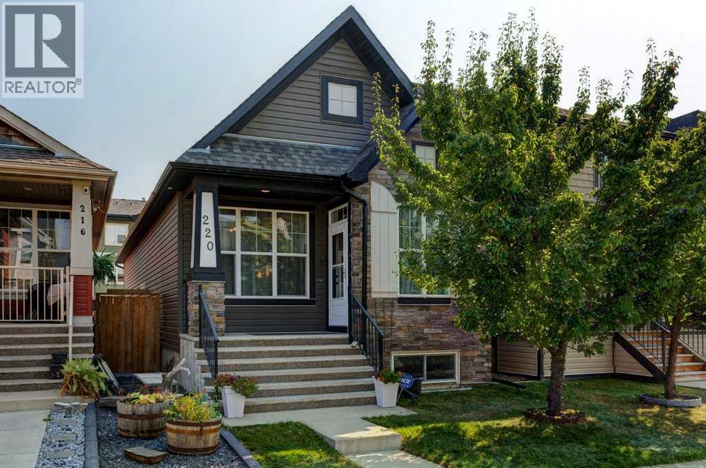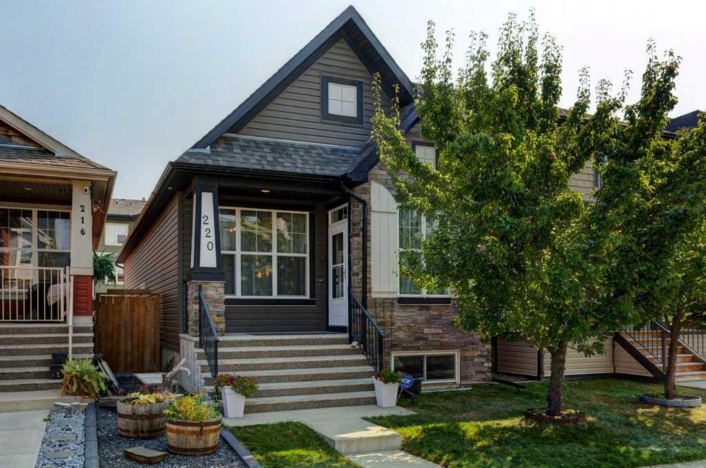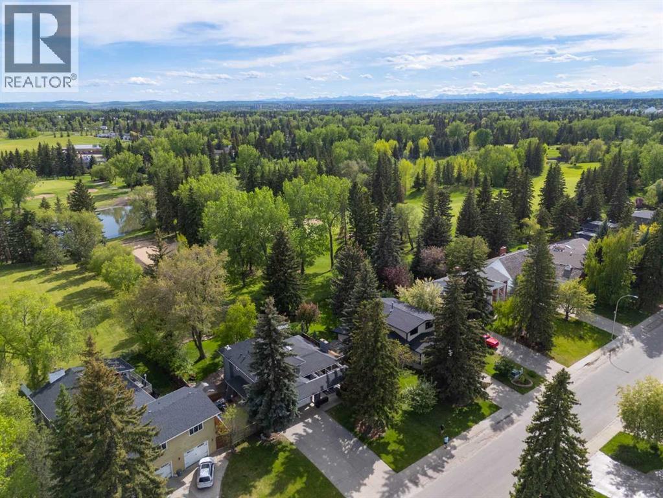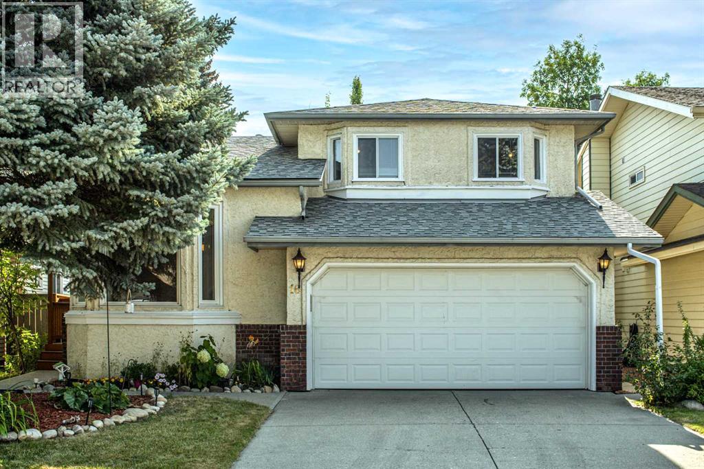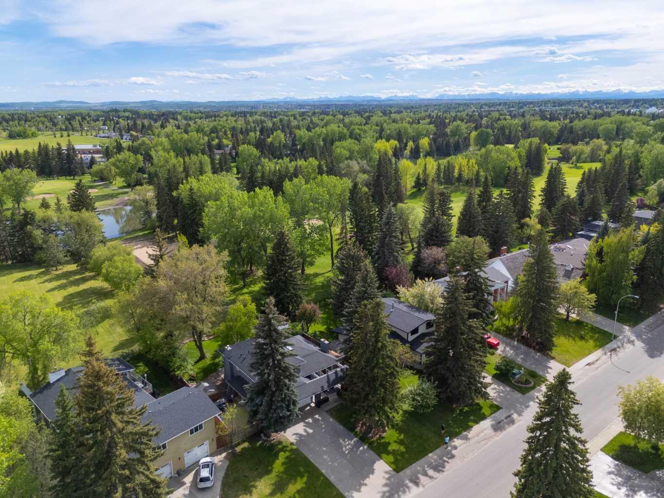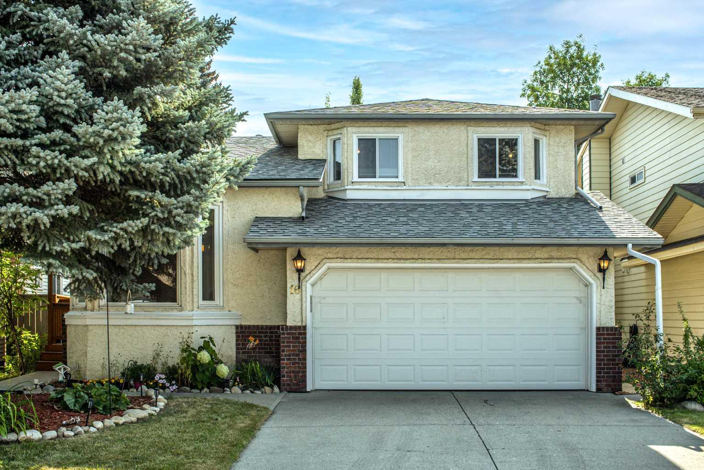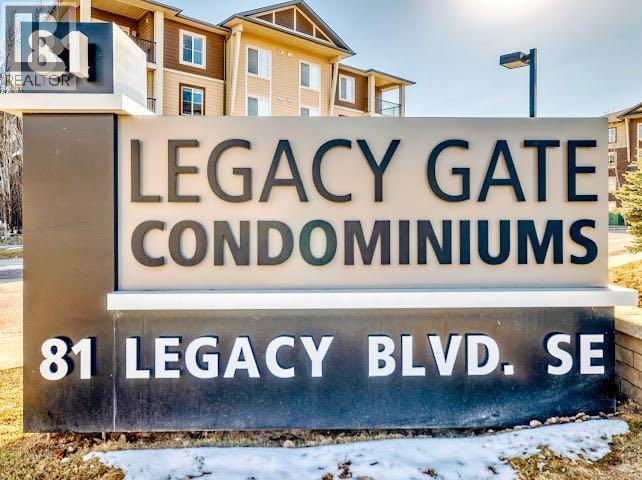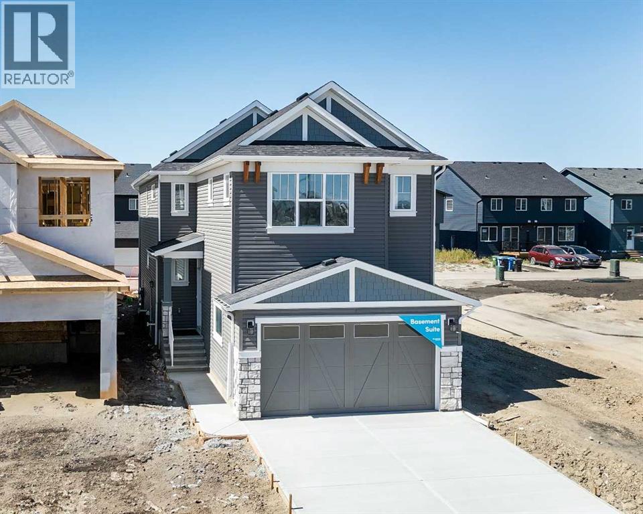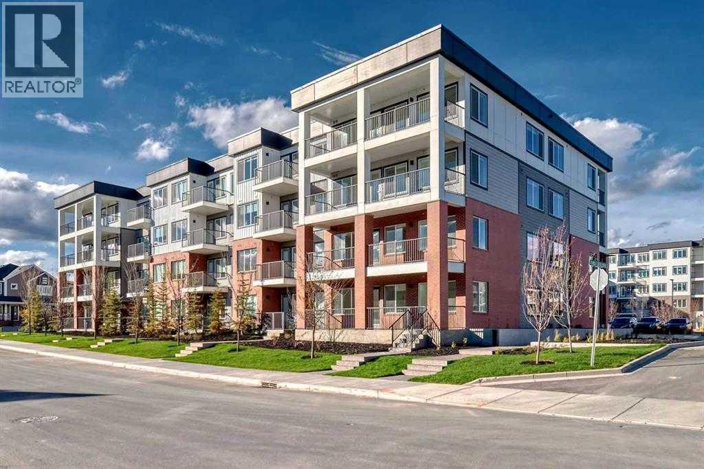
Highlights
Description
- Home value ($/Sqft)$327/Sqft
- Time on Houseful86 days
- Property typeSingle family
- Neighbourhood
- Median school Score
- Year built2000
- Garage spaces2
- Mortgage payment
Introducing 120 Cranston Drive SE, a former showhome nestled in Cranston’s family-friendly southeast corridor. Offering over 3,300sqft of exquisitely finished living space, this 3-bedroom, 3.5-bath home features soaring vaulted ceilings, spacious living areas, and a fully developed basement perfect for kids, entertainment, or a potential 4th bedroom.Beyond the interior, the property shines with its private garden oasis, pergola and gazebo, lush seating nooks, and abundant greenery – ideal for hosting or quiet relaxation. Additional highlights include a double attached garage with a built-in heater, main-floor laundry, central vacuum, and a Telus-monitored security system for peace of mind.Directly across the street, you’ll enjoy a large green space perfect for outdoor play, morning walks, or family activities. Just steps from schools, playgrounds, Cranston Market, and the scenic Bow River pathways, this home blends sophisticated design with a vibrant, connected community vibe. (id:63267)
Home overview
- Cooling See remarks
- Heat type Central heating
- # total stories 2
- Construction materials Wood frame
- Fencing Fence
- # garage spaces 2
- # parking spaces 4
- Has garage (y/n) Yes
- # full baths 3
- # half baths 1
- # total bathrooms 4.0
- # of above grade bedrooms 3
- Flooring Carpeted, ceramic tile, hardwood, laminate
- Has fireplace (y/n) Yes
- Subdivision Cranston
- Lot dimensions 2831
- Lot size (acres) 0.06651786
- Building size 2294
- Listing # A2232416
- Property sub type Single family residence
- Status Active
- Bathroom (# of pieces - 4) 2.643m X 2.006m
Level: 2nd - Bedroom 3.786m X 3.709m
Level: 2nd - Other 2.234m X 2.515m
Level: 2nd - Bathroom (# of pieces - 5) 2.31m X 5.791m
Level: 2nd - Primary bedroom 5.538m X 5.13m
Level: 2nd - Bedroom 3.405m X 4.267m
Level: 2nd - Bathroom (# of pieces - 3) 2.896m X 1.829m
Level: Basement - Recreational room / games room 9.754m X 6.959m
Level: Basement - Storage 2.615m X 3.962m
Level: Basement - Furnace 4.548m X 3.377m
Level: Basement - Laundry 2.896m X 3.453m
Level: Main - Bathroom (# of pieces - 2) 1.524m X 1.423m
Level: Main - Dining room 3.987m X 4.014m
Level: Main - Kitchen 3.505m X 5.233m
Level: Main - Breakfast room 3.353m X 1.881m
Level: Main - Living room 5.233m X 5.233m
Level: Main
- Listing source url Https://www.realtor.ca/real-estate/28496104/120-cranston-drive-se-calgary-cranston
- Listing type identifier Idx

$-2,000
/ Month

