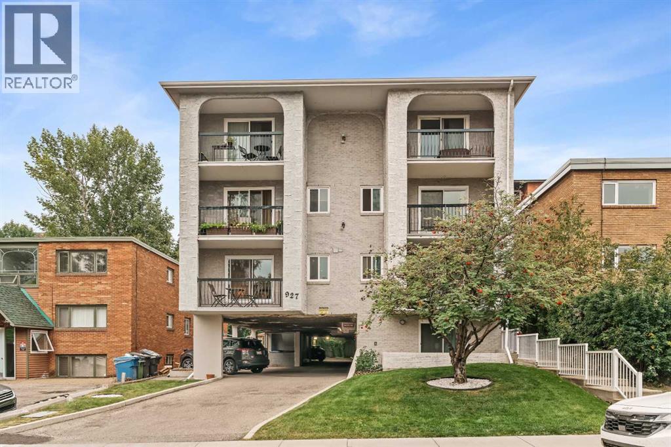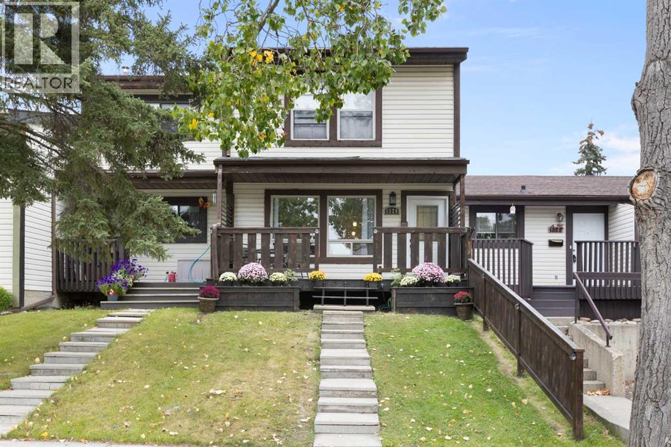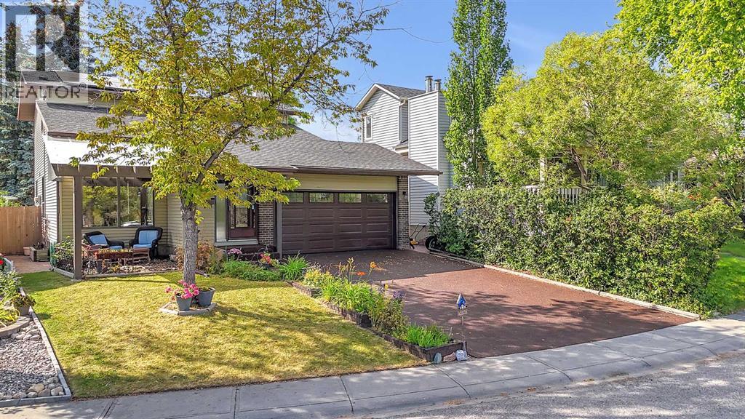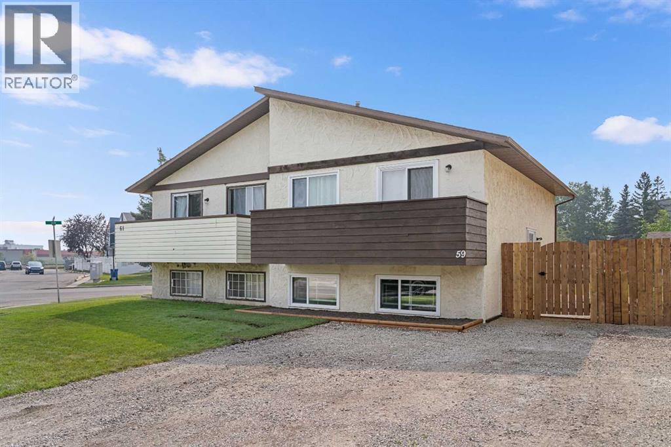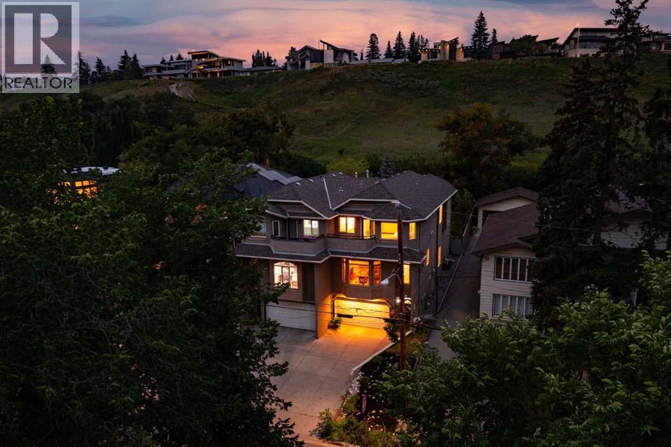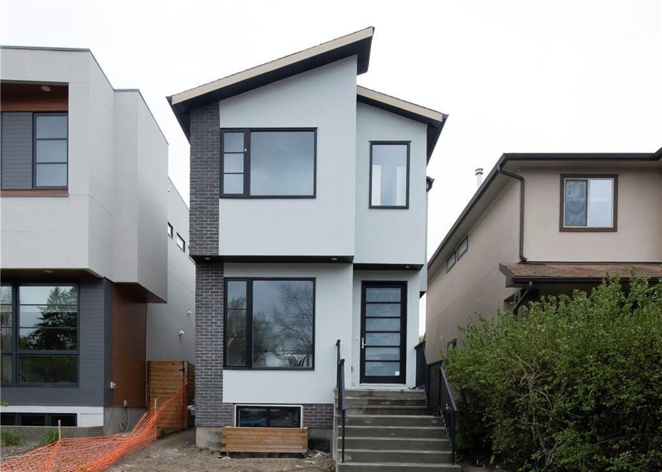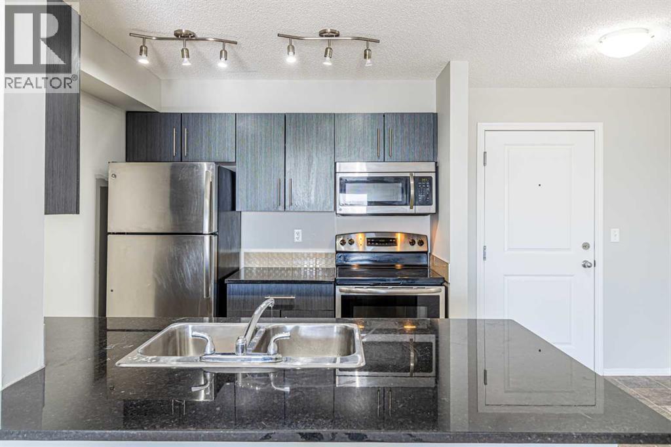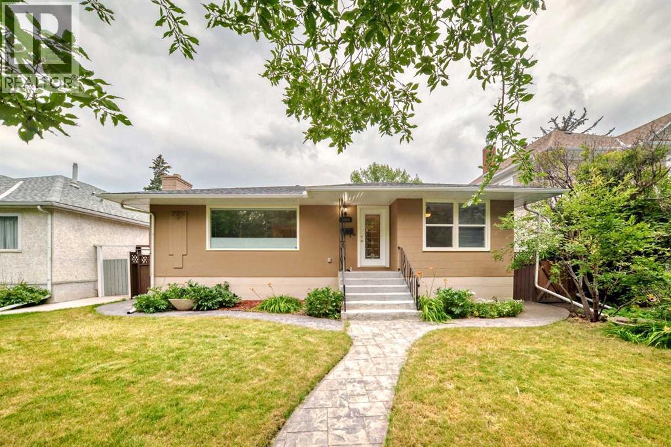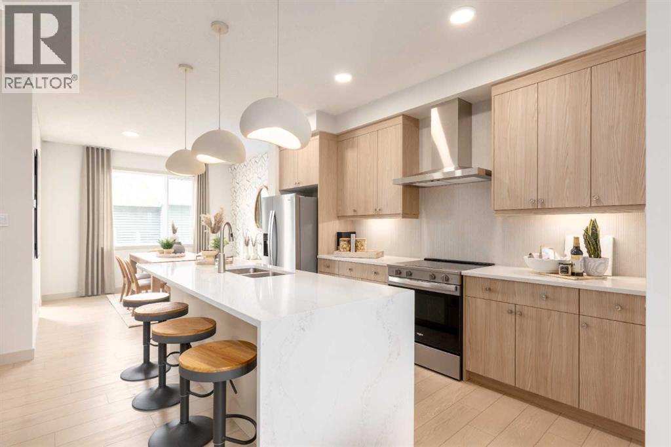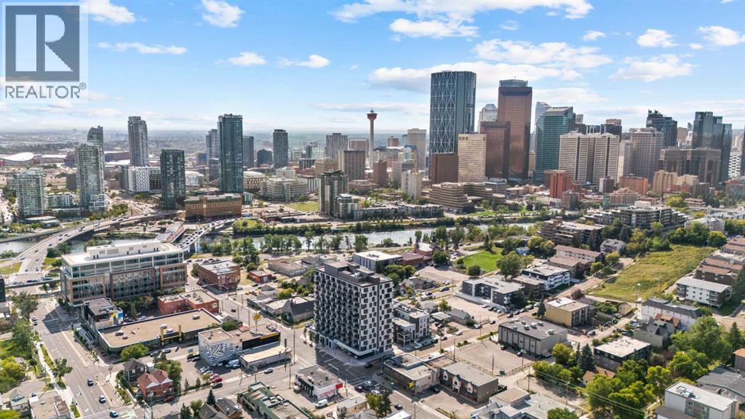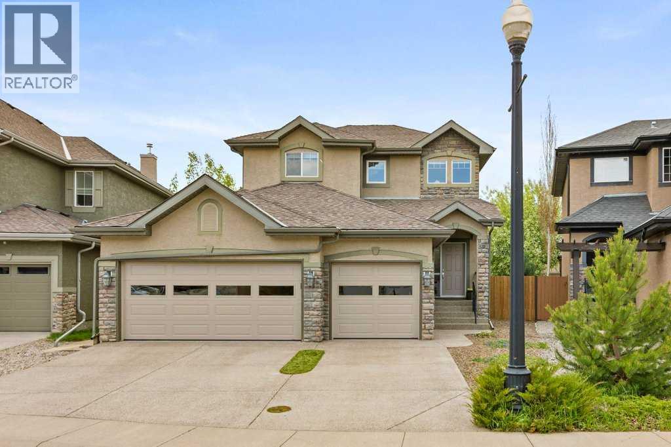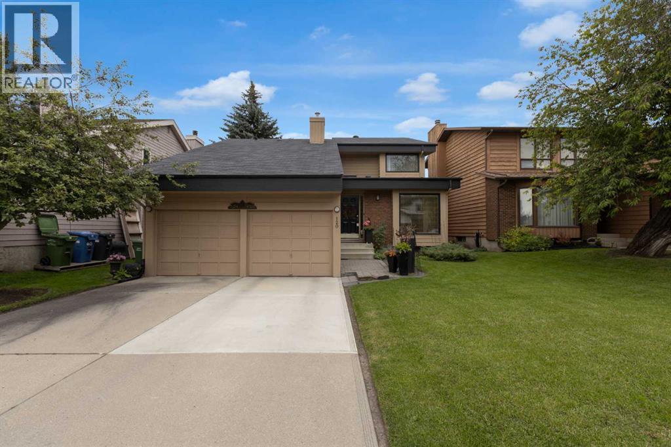
Highlights
Description
- Home value ($/Sqft)$395/Sqft
- Time on Houseful16 days
- Property typeSingle family
- Style5 level
- Neighbourhood
- Median school Score
- Lot size5,070 Sqft
- Year built1981
- Garage spaces2
- Mortgage payment
Welcome to the desirable community of Deer Run! This well-maintained split-level home offers over 2,400 square feet of comfortable living space and is ideally situated on a quiet street in one of Calgary’s most sought-after neighbourhoods. You'll love the convenience of being just minutes from schools, shopping, and transportation, and only steps away from the beautiful Fish Creek Park, which features both paved and unpaved trails, as well as Sikome Lake—a popular spot for swimming, hiking, biking, fishing, and wildlife viewing. Inside, the main level is bright and functional, beginning with a welcoming foyer featuring marble flooring that extends into the kitchen. The spacious living room flows seamlessly into the dining area, while the kitchen includes an eat-up counter and a cozy breakfast nook. A large family room with a wood-log lit burning fireplace and patio doors leading to a generous deck adds to the home's appeal, along with a convenient 2-piece bathroom and laundry area. Upstairs, you'll find three bedrooms, including a primary suite with a private 3-piece ensuite, and an additional 4-piece bath. The fully finished lower level includes a rec room, bedroom, 3-piece bathroom with a steam shower, utility room, and a large crawl space offering extra storage. The exterior is equally impressive with a beautifully landscaped yard and an attached double garage. This is a fantastic opportunity to own a spacious and versatile home in a well-established community—don’t miss out, call today to schedule your private viewing! (id:63267)
Home overview
- Cooling None
- Heat source Natural gas
- Heat type Forced air
- Construction materials Wood frame
- Fencing Not fenced
- # garage spaces 2
- # parking spaces 4
- Has garage (y/n) Yes
- # full baths 3
- # half baths 1
- # total bathrooms 4.0
- # of above grade bedrooms 4
- Flooring Carpeted, hardwood, laminate, tile
- Has fireplace (y/n) Yes
- Subdivision Deer run
- Lot desc Landscaped
- Lot dimensions 471
- Lot size (acres) 0.1163825
- Building size 1810
- Listing # A2245703
- Property sub type Single family residence
- Status Active
- Bedroom 2.871m X 3.176m
Level: 2nd - Bathroom (# of pieces - 4) 2.768m X 1.5m
Level: 2nd - Bedroom 2.896m X 2.947m
Level: 2nd - Bathroom (# of pieces - 3) 2.338m X 1.524m
Level: 3rd - Primary bedroom 4.319m X 3.862m
Level: 3rd - Furnace 2.109m X 2.743m
Level: Lower - Bedroom 3.862m X 5.282m
Level: Lower - Bathroom (# of pieces - 3) 1.853m X 2.743m
Level: Lower - Recreational room / games room 4.063m X 4.929m
Level: Lower - Family room 5.892m X 4.292m
Level: Main - Bathroom (# of pieces - 2) 2.414m X 2.615m
Level: Main - Other 2.819m X 2.871m
Level: Main - Foyer 1.423m X 1.472m
Level: Main - Living room 4.267m X 4.471m
Level: Main - Dining room 4.267m X 2.691m
Level: Main - Kitchen 3.048m X 3.328m
Level: Main
- Listing source url Https://www.realtor.ca/real-estate/28753406/120-deercross-road-se-calgary-deer-run
- Listing type identifier Idx

$-1,906
/ Month

