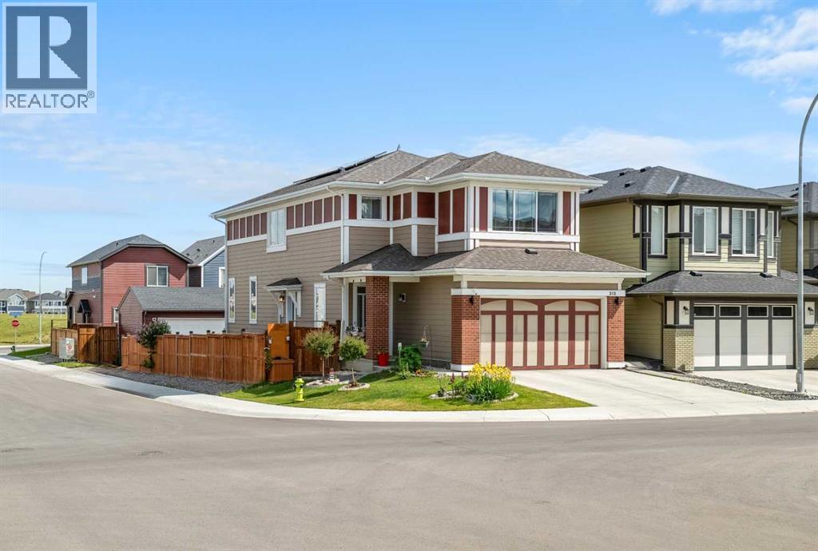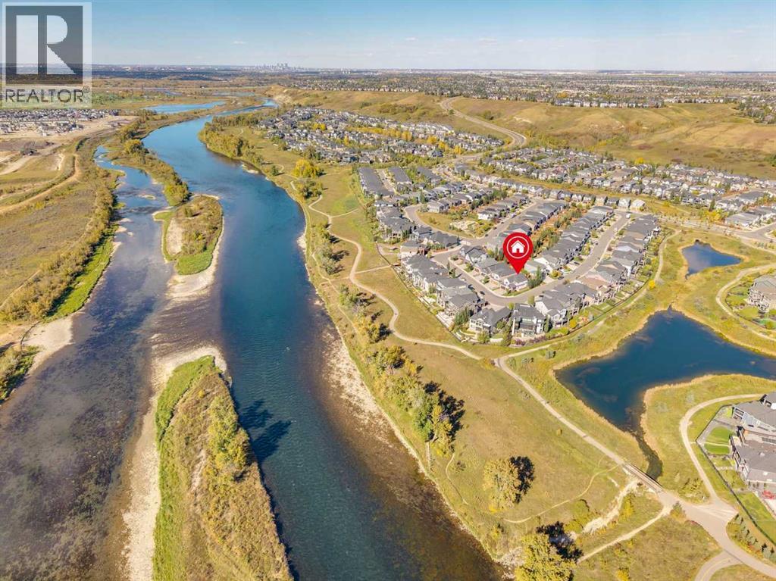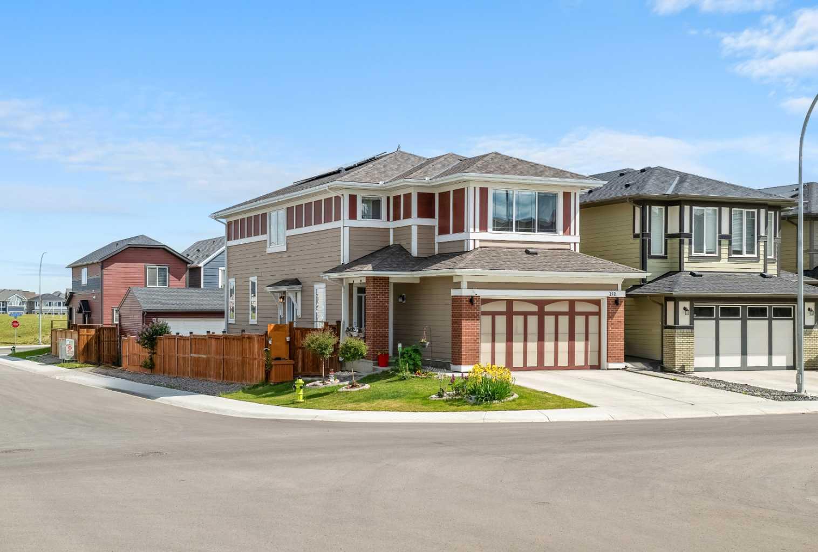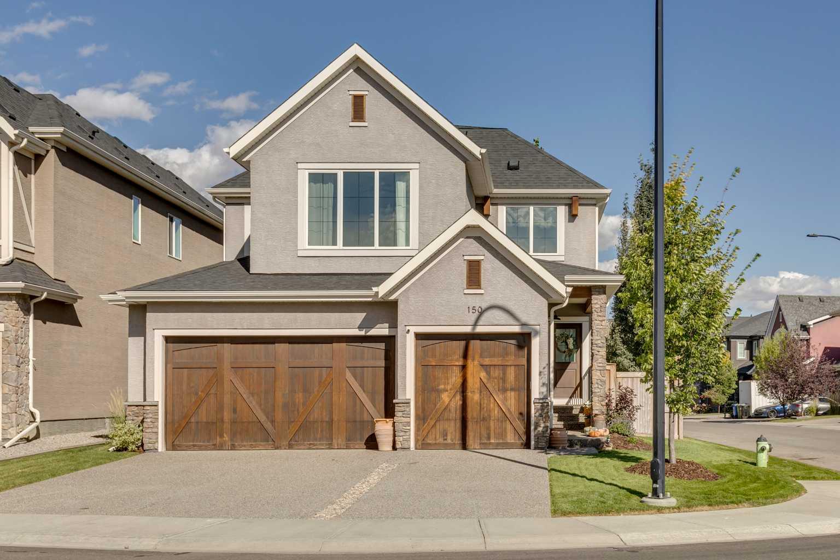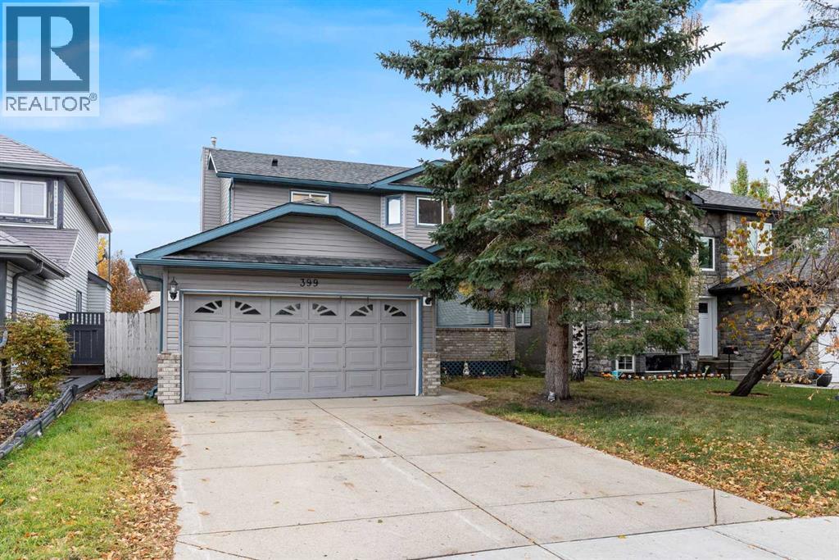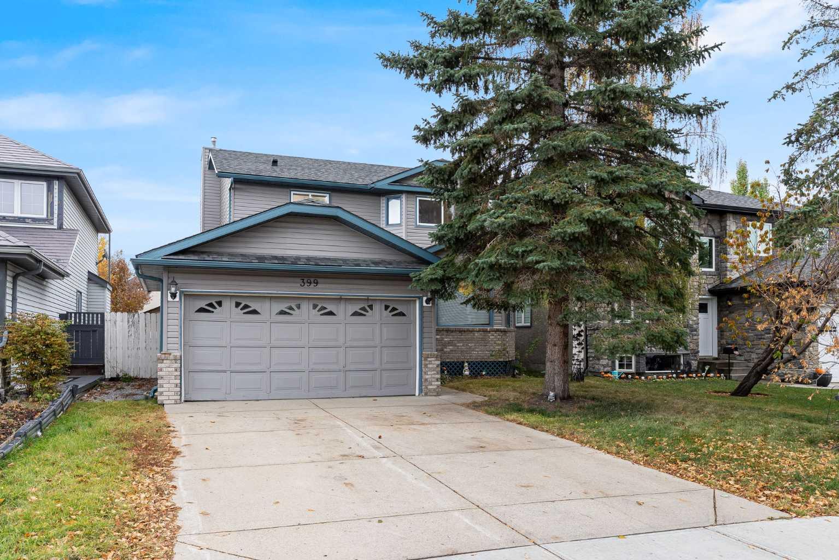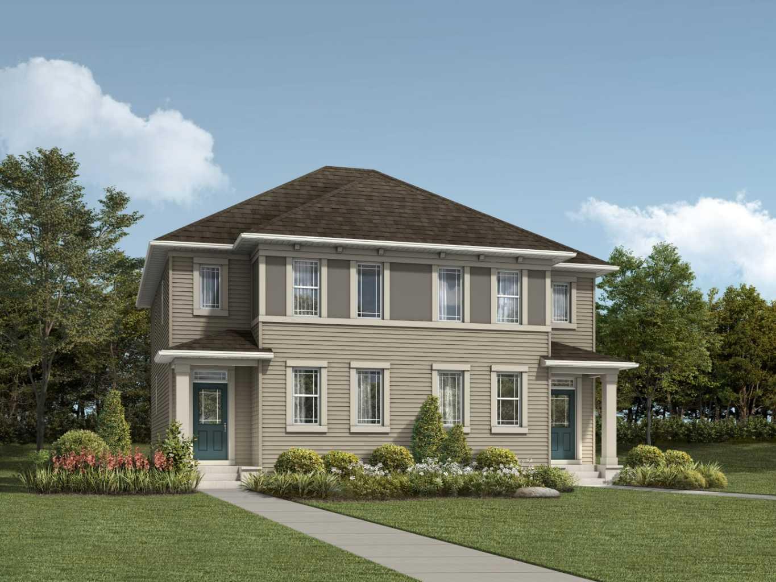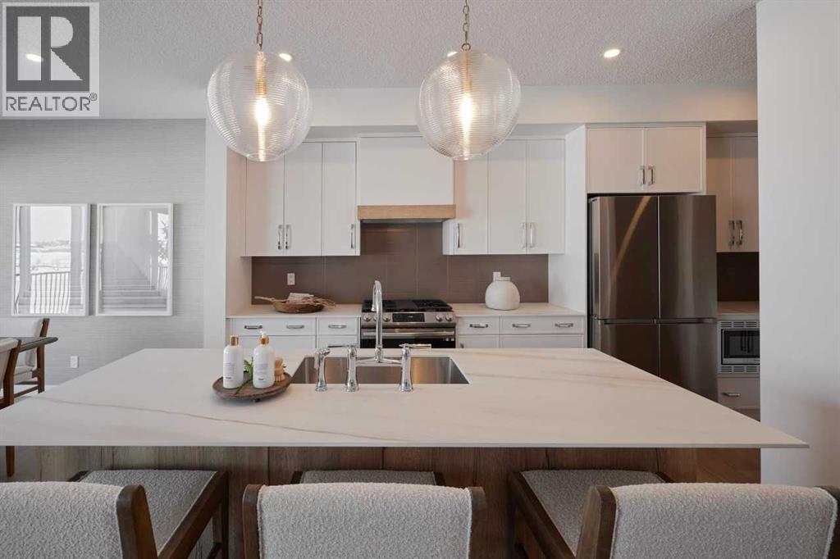
Highlights
Description
- Home value ($/Sqft)$415/Sqft
- Time on Houseful117 days
- Property typeSingle family
- Median school Score
- Lot size3,240 Sqft
- Year built2023
- Garage spaces2
- Mortgage payment
Brand new Cardel Homes Aspire Showhome, located at 120 Mallard Grove SE in Calgary’s vibrant Rangeview community. With over 2,850 sq ft of developed space, this 4-bedroom, 3.5-bathroom home blends modern design with thoughtful functionality. The main floor welcomes you with a spacious foyer, a versatile flex room ideal for a home office or playroom, The unique kitchen design features a prep area and second sink, premium appliances, large island Dekton porcelain countertops and a walk-in pantry. Upstairs, a vaulted bonus room offers a cozy retreat. The primary bedroom is located at the rear of the home complete with a spa-like ensuite and generous walk-in closet. A second primary bedroom and 3-piece ensuite and two additional bedrooms, a full bath, and a convenient upper-floor laundry room complete the upper level. The fully finished walkout basement adds even more versatility with a large rec room, wet bar, fourth bedroom, and full bath. Cardel Homes better quality and design. (id:63267)
Home overview
- Cooling Central air conditioning
- Heat source Natural gas
- Heat type Forced air
- # total stories 3
- Construction materials Wood frame
- Fencing Not fenced
- # garage spaces 2
- # parking spaces 4
- Has garage (y/n) Yes
- # full baths 4
- # half baths 1
- # total bathrooms 5.0
- # of above grade bedrooms 5
- Flooring Carpeted, ceramic tile, hardwood, vinyl plank
- Has fireplace (y/n) Yes
- Subdivision Rangeview
- Lot dimensions 301
- Lot size (acres) 0.074376084
- Building size 2243
- Listing # A2234658
- Property sub type Single family residence
- Status Active
- Bathroom (# of pieces - 4) Level: Basement
- Bedroom 3.911m X 2.844m
Level: Basement - Recreational room / games room 3.658m X 6.349m
Level: Basement - Great room 3.962m X 4.52m
Level: Main - Dining room 3.048m X 3.048m
Level: Main - Bathroom (# of pieces - 2) Level: Main
- Other 2.844m X 3.962m
Level: Main - Loft 3.962m X 3.658m
Level: Upper - Bathroom (# of pieces - 4) Level: Upper
- Primary bedroom 3.252m X 3.658m
Level: Upper - Bathroom (# of pieces - 4) 3.658m X 5.182m
Level: Upper - Primary bedroom 3.658m X 4.572m
Level: Upper - Bedroom 2.795m X 3.453m
Level: Upper - Bedroom 2.743m X 3.606m
Level: Upper - Bathroom (# of pieces - 5) Level: Upper
- Listing source url Https://www.realtor.ca/real-estate/28521742/120-mallard-grove-se-calgary-rangeview
- Listing type identifier Idx

$-2,480
/ Month

