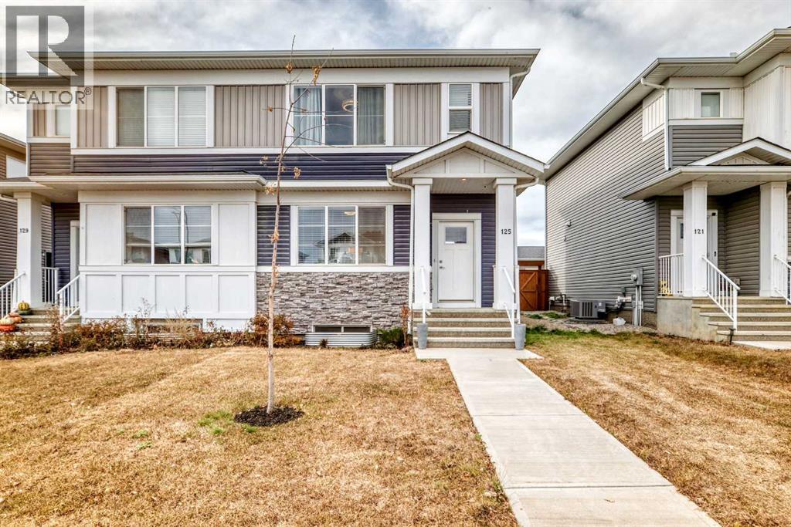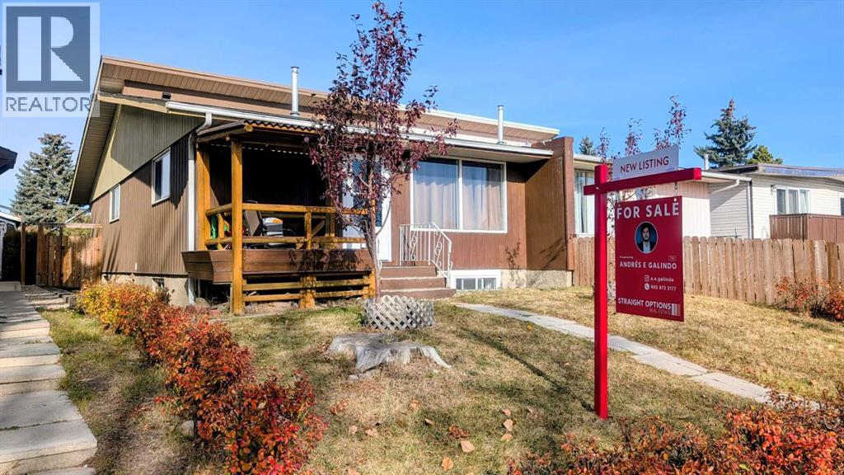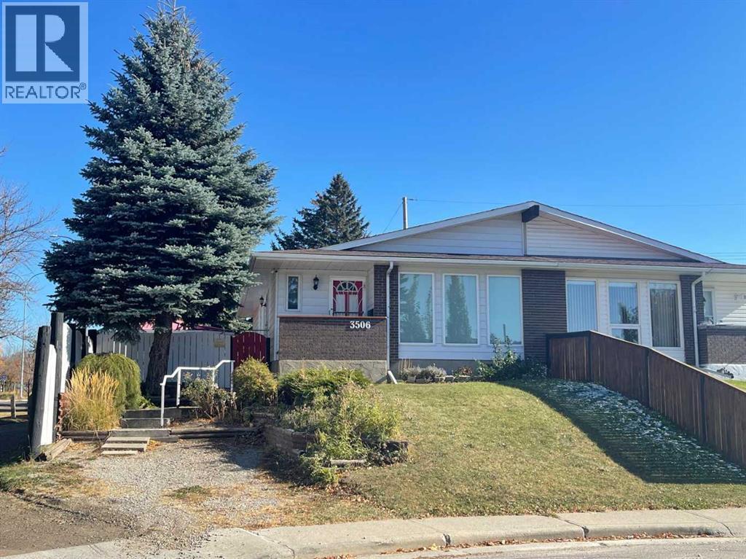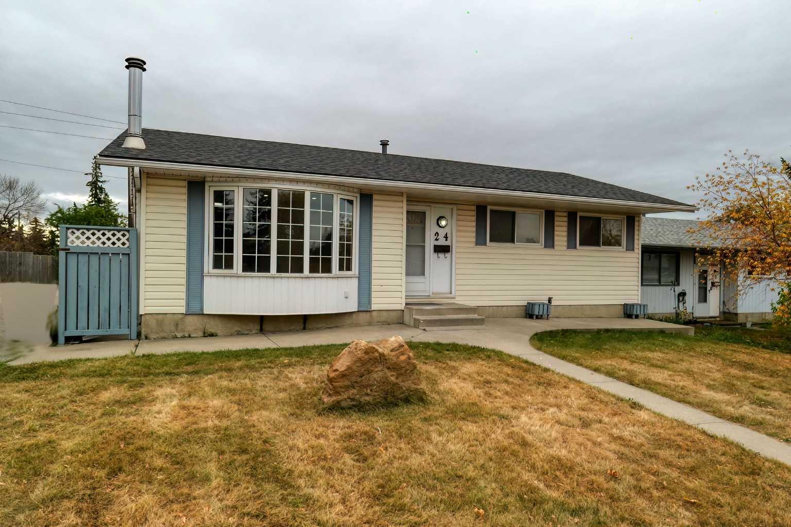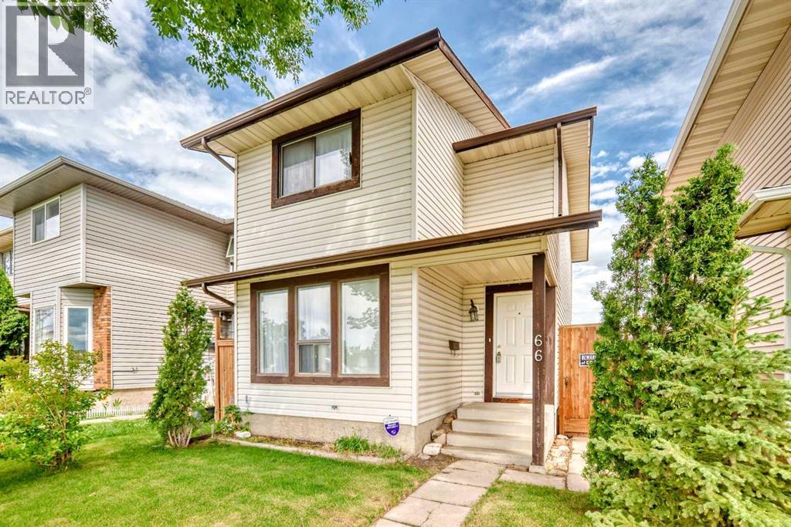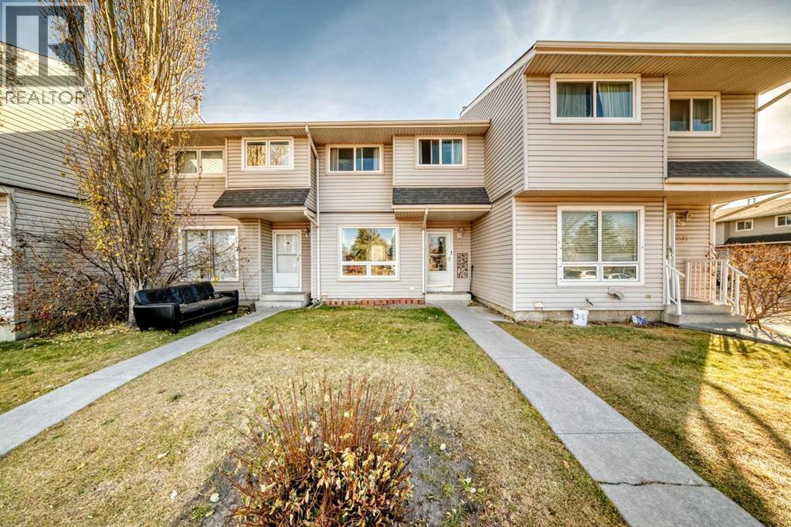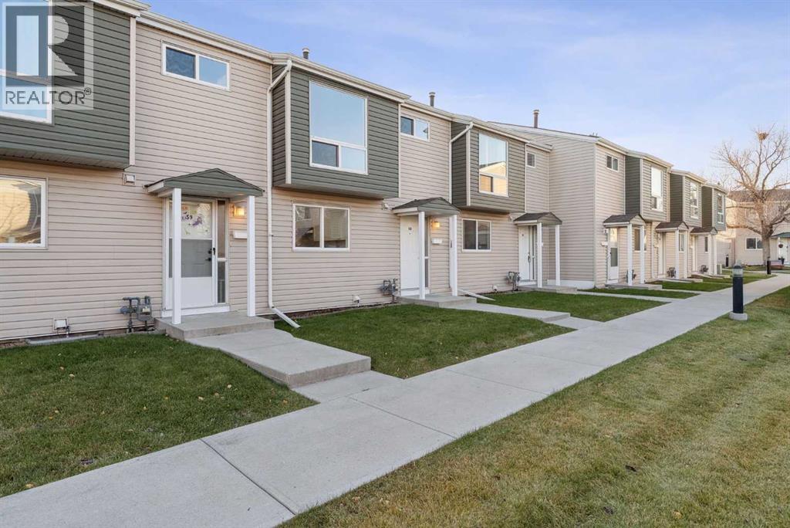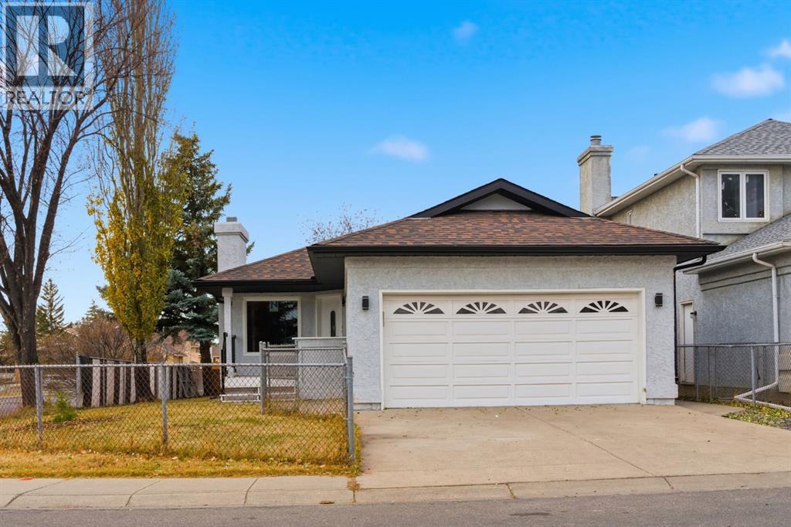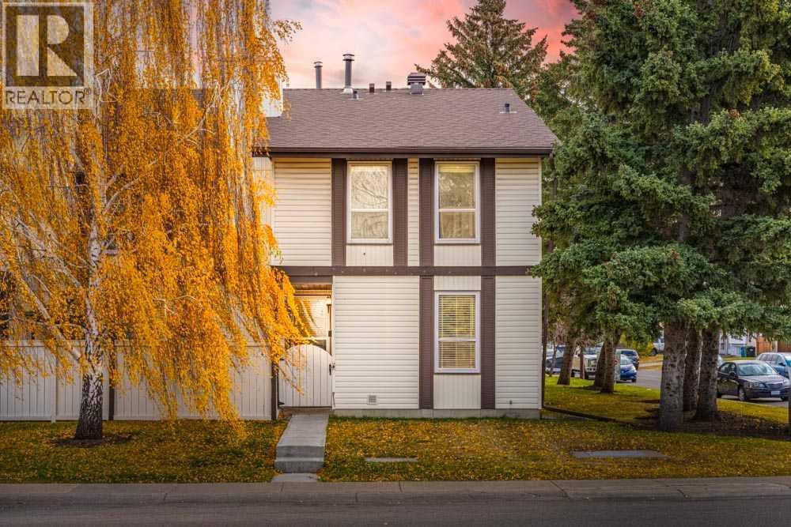- Houseful
- AB
- Calgary
- Penbrooke Meadows
- 120 Pennsburg Way SE
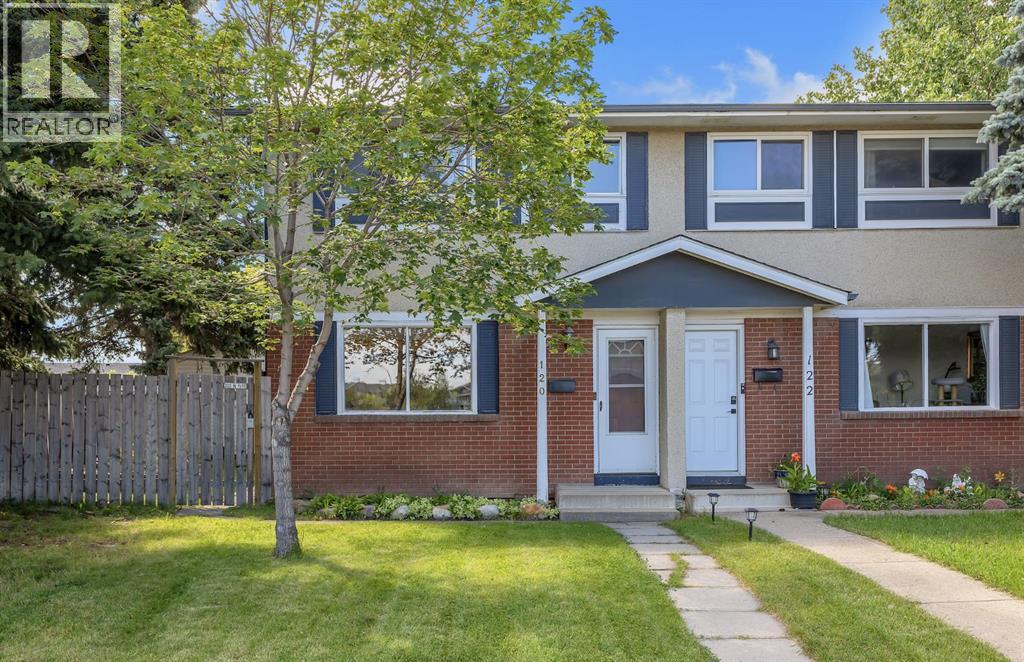
Highlights
Description
- Home value ($/Sqft)$474/Sqft
- Time on Houseful45 days
- Property typeSingle family
- Neighbourhood
- Median school Score
- Lot size3,703 Sqft
- Year built1972
- Garage spaces2
- Mortgage payment
Welcome home! This updated duplex is what you have been looking for! A seamless layout that works for everyone- step inside to the cozy, spacious living room with LARGE WINDOWS that overlook the front yard. Ample cupboard and counter space in the kitchen, and a window that overlooks the gorgeous backyard makes doing dishes easy! Upstairs offers 3 full sized bedrooms and a 4 piece bathroom. The fully developed basement makes for an excellent bonus living space, with a "secret door" that leads to the storage room and laundry room. NEW ROOF on the house & garage replaced in 2023! And a BRAND NEW HOT WATER TANK (September 2025). Whether you want to enjoy your morning coffee by your pond, entertain friends & family in your WEST facing backyard, enjoy the garden, or have a fire in the fire pit. This backyard is truly a highlight of the property. With back alley access, no neighbours behind, and a detached garage- what more can you ask for! Additional space beside the garage can be used for extra parking or a spot to park the trailer! Located close to parks, playgrounds, schools, Elliston park, minutes from COSTCO and all the amenities you need! You won't want to miss out on this opportunity. (id:63267)
Home overview
- Cooling None
- Heat type Forced air
- # total stories 2
- Construction materials Wood frame
- Fencing Fence
- # garage spaces 2
- # parking spaces 4
- Has garage (y/n) Yes
- # full baths 1
- # half baths 1
- # total bathrooms 2.0
- # of above grade bedrooms 3
- Flooring Laminate
- Subdivision Penbrooke meadows
- Directions 2213892
- Lot desc Garden area
- Lot dimensions 344
- Lot size (acres) 0.08500124
- Building size 960
- Listing # A2258016
- Property sub type Single family residence
- Status Active
- Furnace 5.358m X 3.987m
Level: Basement - Recreational room / games room 5.182m X 5.358m
Level: Basement - Living room 5.41m X 3.53m
Level: Main - Dining room 4.395m X 1.448m
Level: Main - Kitchen 3.834m X 2.515m
Level: Main - Bathroom (# of pieces - 2) 1.244m X 1.244m
Level: Main - Bedroom 2.463m X 2.515m
Level: Upper - Bathroom (# of pieces - 4) 2.234m X 1.5m
Level: Upper - Bedroom 2.972m X 2.92m
Level: Upper - Primary bedroom 2.819m X 3.938m
Level: Upper
- Listing source url Https://www.realtor.ca/real-estate/28881394/120-pennsburg-way-se-calgary-penbrooke-meadows
- Listing type identifier Idx

$-1,213
/ Month



