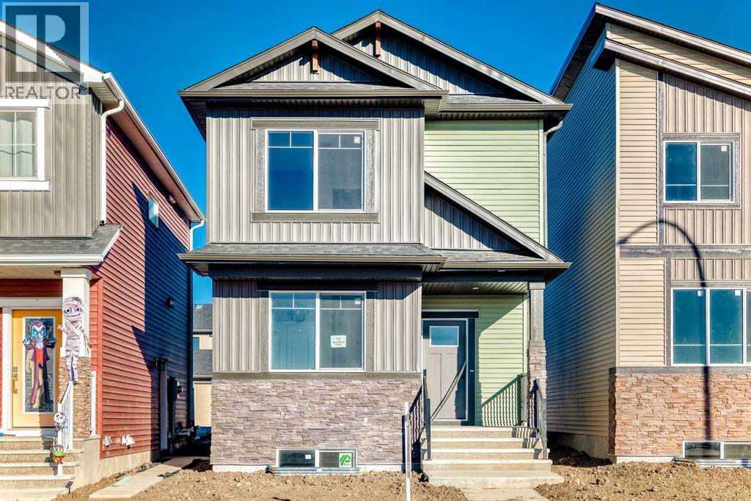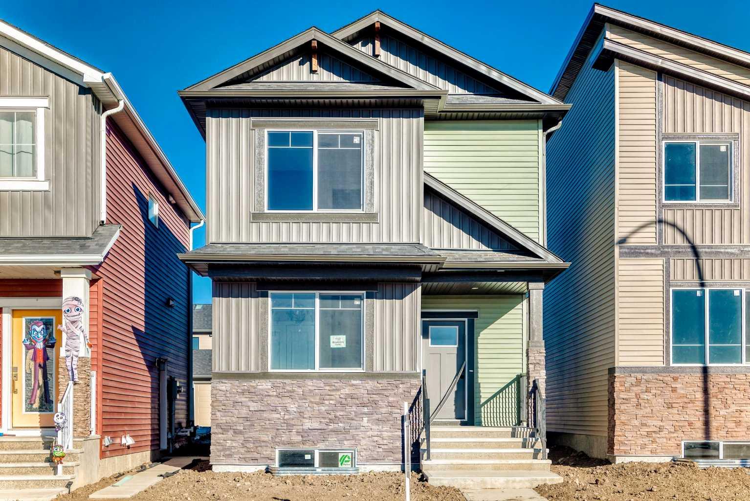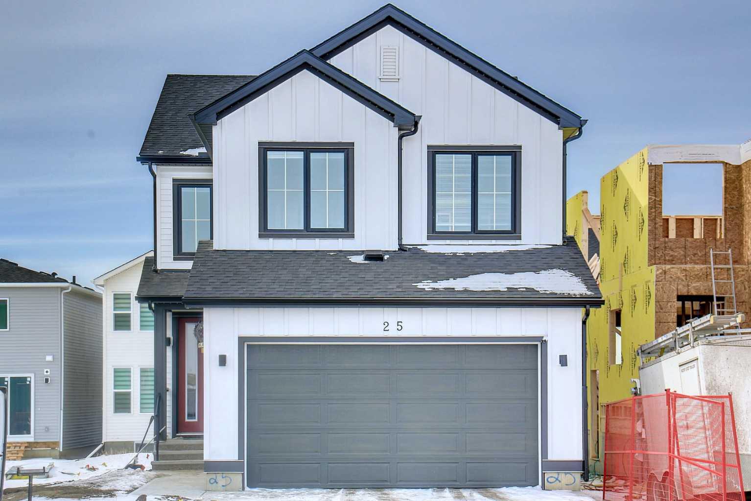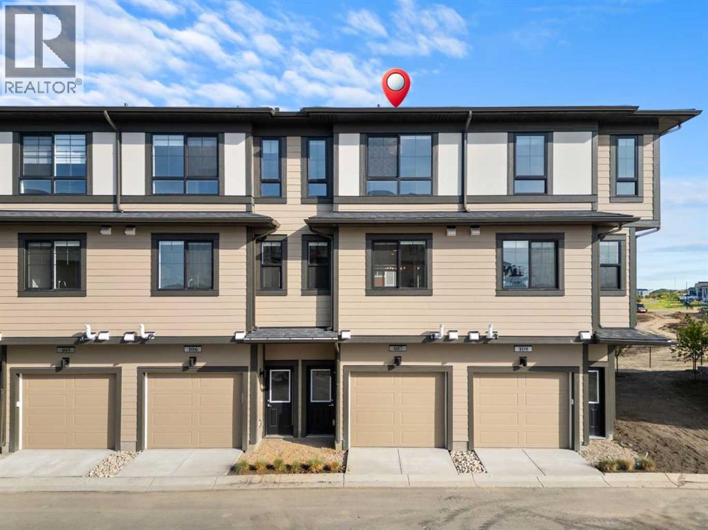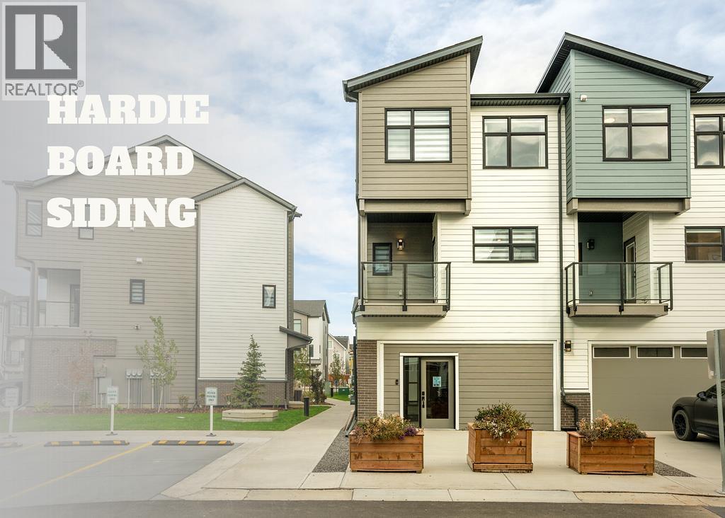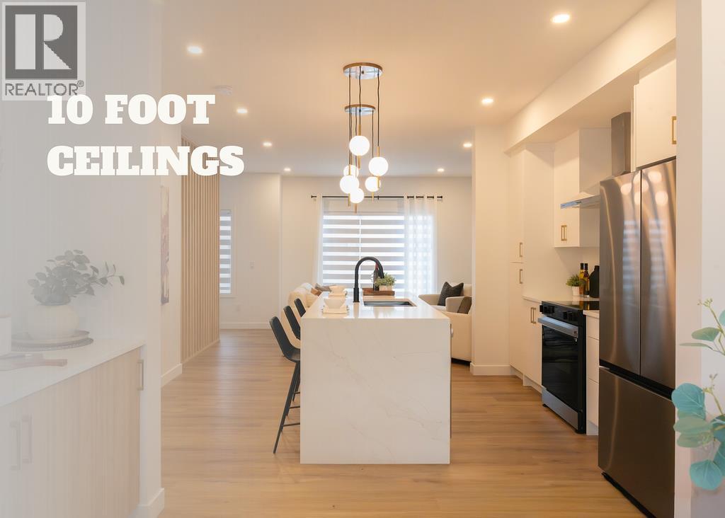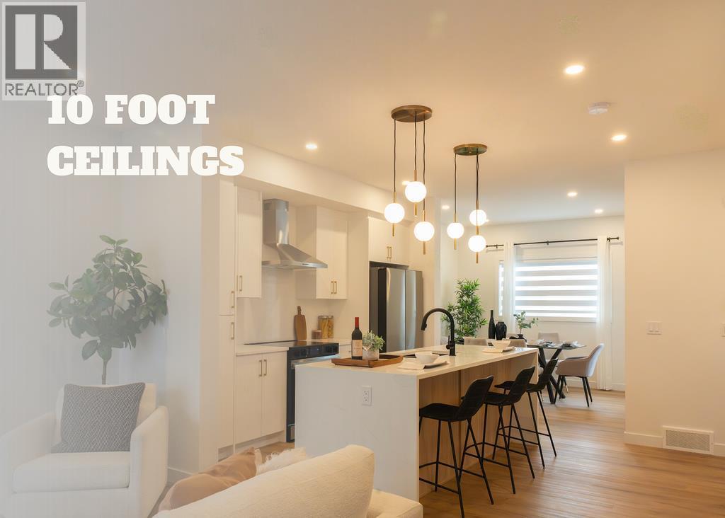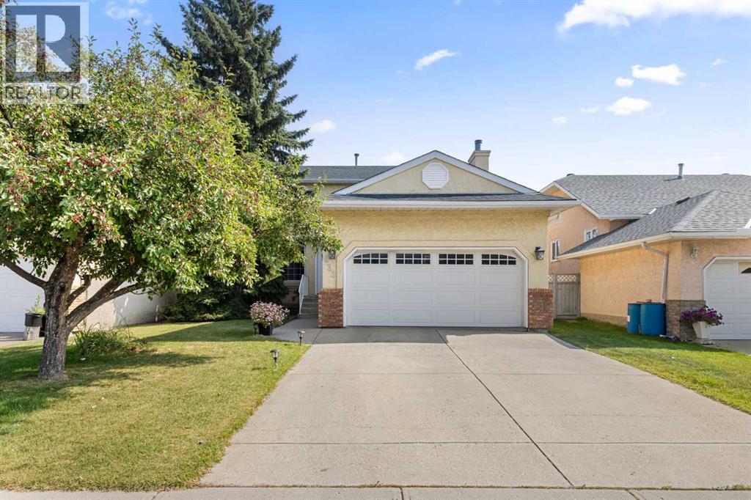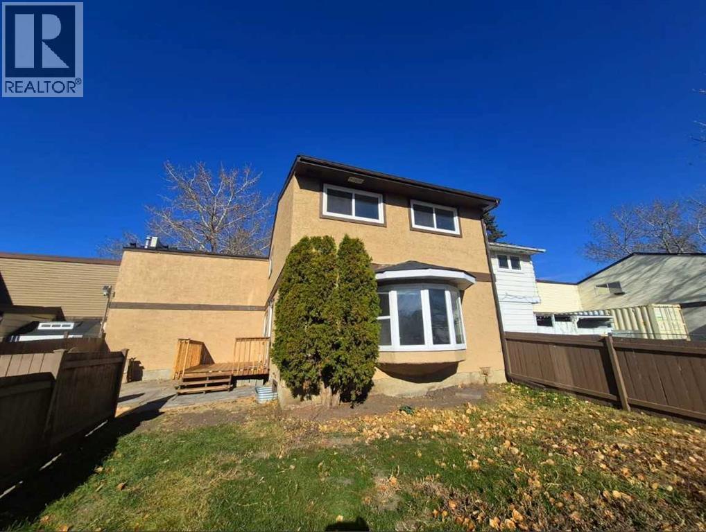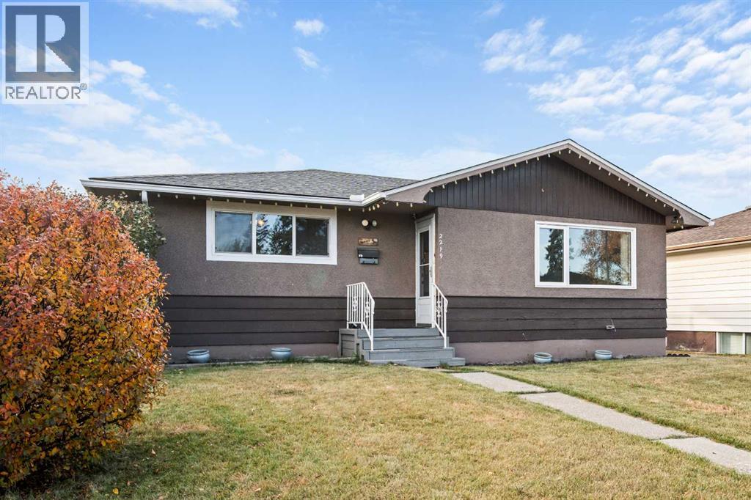- Houseful
- AB
- Calgary
- Penbrooke Meadows
- 120 Pennsylvania Rd SE
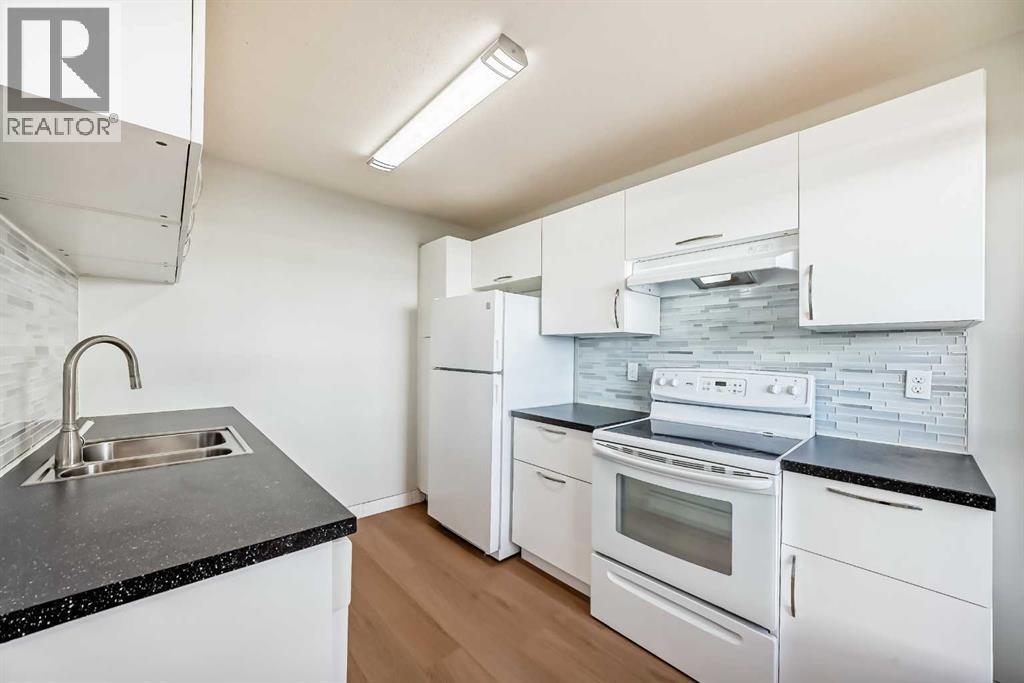
Highlights
Description
- Home value ($/Sqft)$287/Sqft
- Time on Housefulnew 7 hours
- Property typeSingle family
- Neighbourhood
- Median school Score
- Year built1975
- Mortgage payment
Welcome home to this BEAUTIFULLY RENOVATED with upgrades throughout END-UNIT TOWNHOUSE offering 1,600+ sq. ft. of livable space — the perfect blend of style, comfort, and value! Featuring a bright and inviting layout, 3 spacious bedrooms, including a large primary suite designed for relaxation.The main living area is warm and welcoming, showcasing modern finishes and an effortless flow ideal for everyday living and entertaining. Step outside to your own ENCLOSED PRIVATE FENCED BACKYARD — a fantastic spot for pets, kids, and outdoor dining.The UNDEVELOPED BASEMENT provides a great opportunity for future customization, with plenty of additional STORAGE space already available.Enjoy peace of mind in this exceptionally well-maintained condo complex with LOW CONDO FEES and ASSIGNED PARKING PAD RIGHT OUTSIDE YOUR UNIT. This move-in-ready home is perfect for first-time buyers, growing families, or savvy investors looking for a turnkey opportunity.Don’t miss out—your beautifully updated, spacious end-unit townhouse awaits! (id:63267)
Home overview
- Cooling None
- Heat source Natural gas
- Heat type Forced air
- # total stories 2
- Construction materials Wood frame
- Fencing Fence
- # parking spaces 1
- # full baths 1
- # half baths 1
- # total bathrooms 2.0
- # of above grade bedrooms 3
- Flooring Carpeted, ceramic tile, vinyl plank
- Community features Pets allowed with restrictions
- Subdivision Penbrooke meadows
- Lot size (acres) 0.0
- Building size 1095
- Listing # A2267387
- Property sub type Single family residence
- Status Active
- Other 3.734m X 2.262m
Level: Basement - Furnace 5.182m
Level: Basement - Laundry 5.206m X 3.176m
Level: Basement - Storage 1.853m X 1.219m
Level: Basement - Dining room 2.591m X 3.328m
Level: Main - Kitchen 2.539m X 3.328m
Level: Main - Living room 5.258m X 3.252m
Level: Main - Bathroom (# of pieces - 2) 1.271m X 1.905m
Level: Main - Other 1.195m X 1.219m
Level: Main - Bedroom 2.49m X 2.92m
Level: Upper - Bedroom 2.667m X 2.667m
Level: Upper - Primary bedroom 4.52m X 3.277m
Level: Upper - Bathroom (# of pieces - 4) 1.5m X 2.362m
Level: Upper
- Listing source url Https://www.realtor.ca/real-estate/29040083/120-pennsylvania-road-se-calgary-penbrooke-meadows
- Listing type identifier Idx

$-448
/ Month

