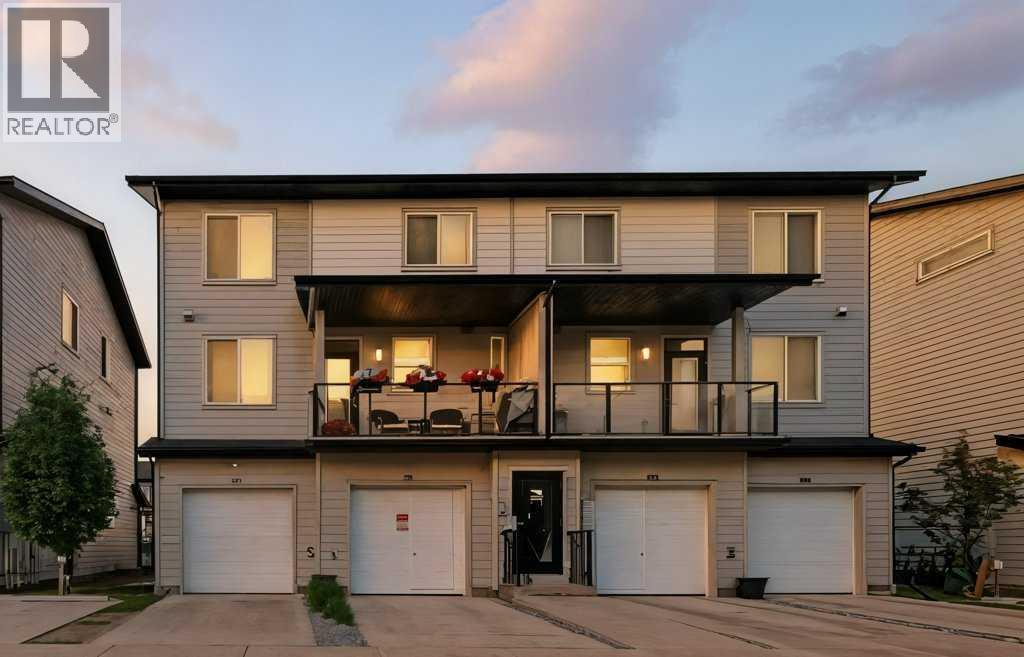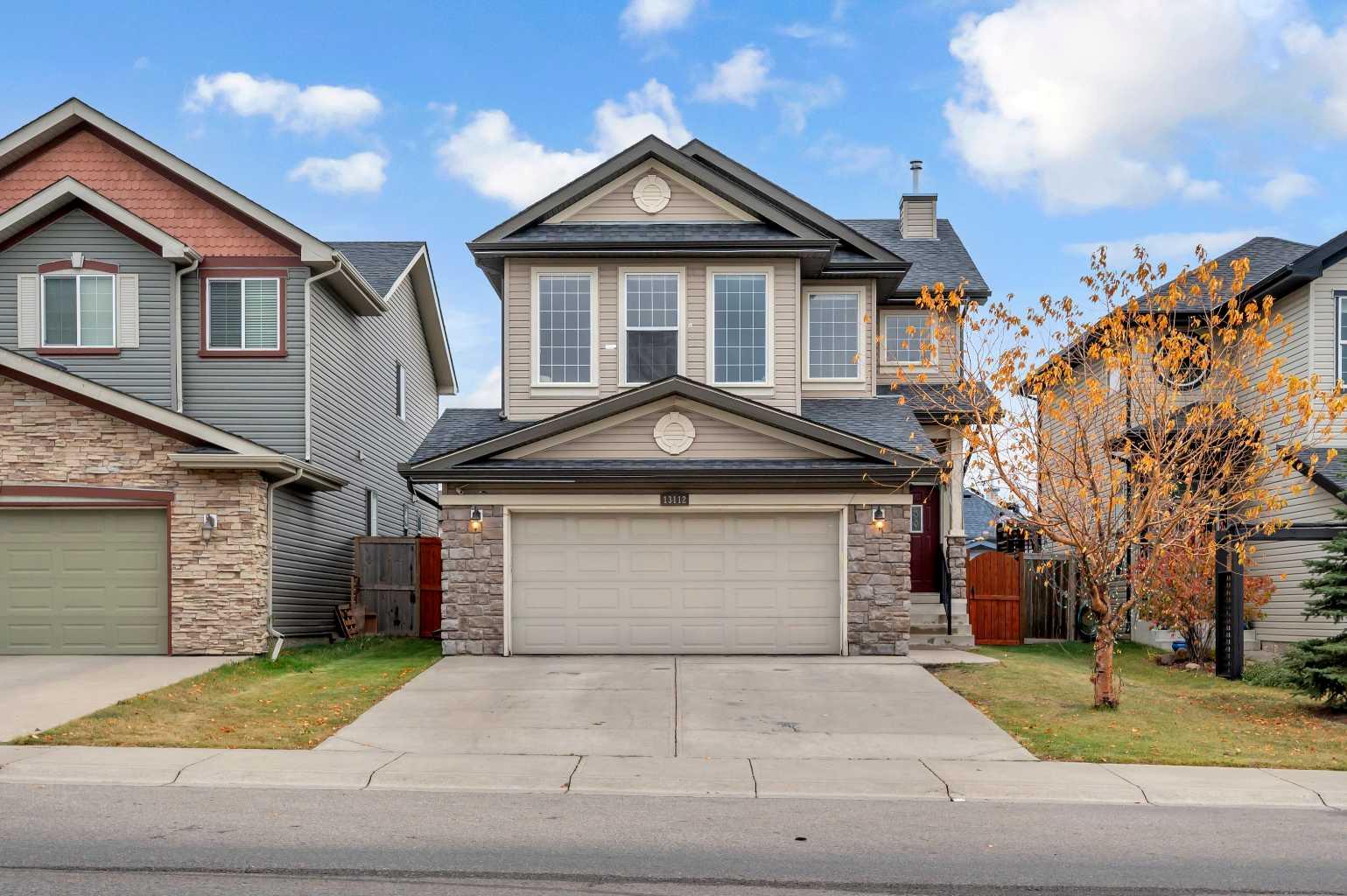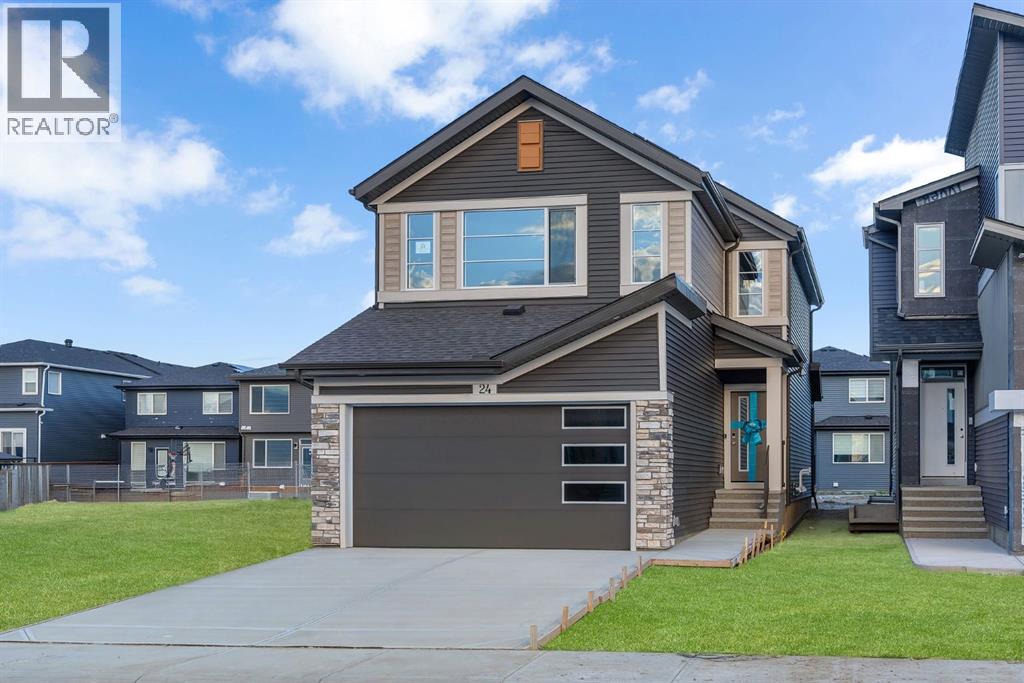
Highlights
Description
- Home value ($/Sqft)$370/Sqft
- Time on Houseful47 days
- Property typeSingle family
- StyleMulti-level
- Neighbourhood
- Median school Score
- Year built2018
- Garage spaces1
- Mortgage payment
Step into a townhome that checks all the boxes—style, comfort, and everyday convenience—perfectly tailored for first-time buyers or savvy investors.From the moment you walk in, you’ll love the bright, open-concept main floor where the living, dining, and kitchen spaces flow seamlessly together. The kitchen is a showstopper with its sleek island, spacious pantry, and a gas line ready for your BBQ creations. Just off the kitchen, the south-facing balcony is the ultimate spot to unwind, entertain, or bask in year-round sunshine.Upstairs, you’ll find two generously sized bedrooms, each with its own private full bathroom—ideal for guests, roommates, or growing families. The primary suite comes complete with a walk-in closet and a 4-piece ensuite. Add in the convenience of upstairs laundry, and you’ve got the perfect setup.On the lower level, enjoy the practicality of a secure attached heated garage, extra storage, and a mechanical room to keep everything organized. Plus, stay cool all summer long with your very own air-conditioning unit.All of this is set in the thriving community of Redstone, where you’ll have quick access to parks, green spaces, Stoney Trail, YYC International Airport, CrossIron Mills, and a wide variety of international markets and shops.This is more than just a home—it’s an incredible lifestyle at an unbeatable value. Don’t miss out on this Redstone gem where pride of ownership truly shines! (id:63267)
Home overview
- Cooling Central air conditioning
- Heat source Natural gas
- Heat type Forced air
- # total stories 3
- Fencing Not fenced
- # garage spaces 1
- # parking spaces 2
- Has garage (y/n) Yes
- # full baths 2
- # half baths 1
- # total bathrooms 3.0
- # of above grade bedrooms 2
- Flooring Carpeted, laminate
- Community features Pets allowed
- Subdivision Redstone
- Directions 2034906
- Lot desc Landscaped
- Lot size (acres) 0.0
- Building size 945
- Listing # A2253602
- Property sub type Single family residence
- Status Active
- Primary bedroom 3.505m X 3.024m
Level: 2nd - Bathroom (# of pieces - 5) 1.524m X 3.53m
Level: 2nd - Bedroom 3.505m X 3.53m
Level: 2nd - Bathroom (# of pieces - 4) 2.615m X 2.643m
Level: 2nd - Dining room 4.42m X 1.676m
Level: Main - Kitchen 5.13m X 2.338m
Level: Main - Bathroom (# of pieces - 2) 1.676m X 1.423m
Level: Main - Furnace 0.863m X 1.548m
Level: Main - Living room 4.42m X 2.643m
Level: Main
- Listing source url Https://www.realtor.ca/real-estate/28816036/201-120-redstone-walk-ne-calgary-redstone
- Listing type identifier Idx

$-597
/ Month












