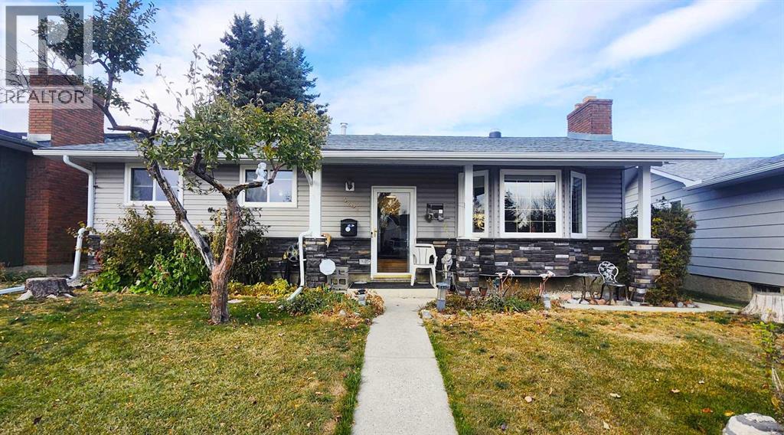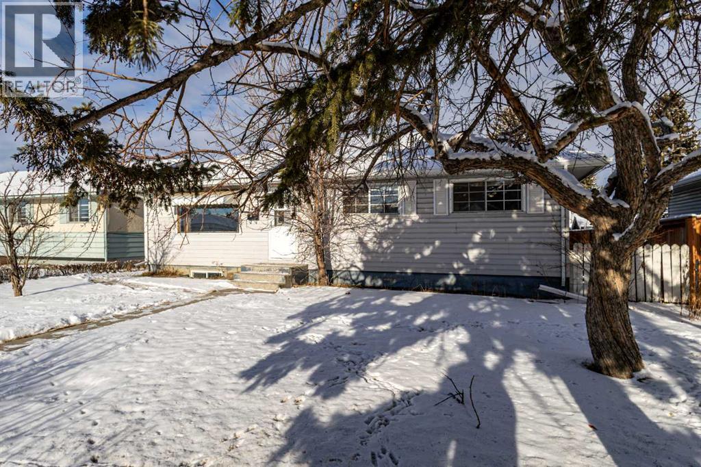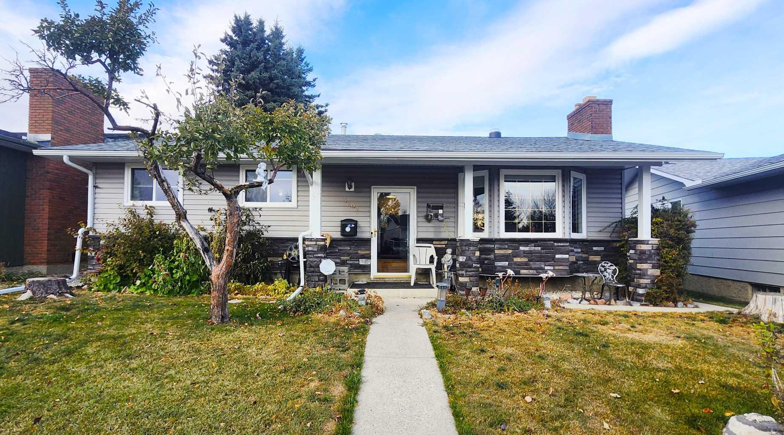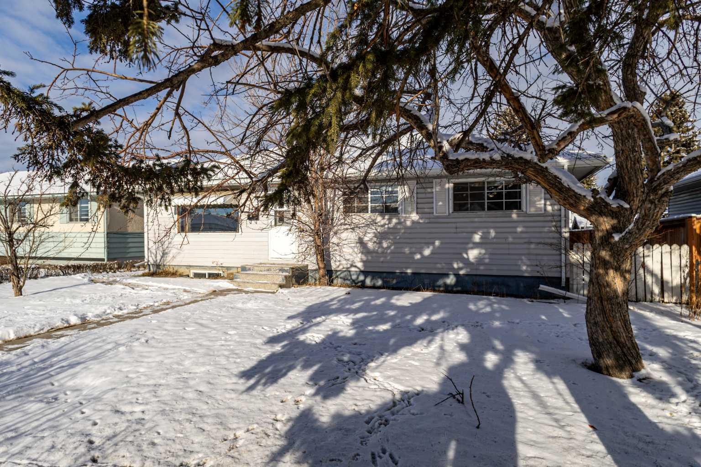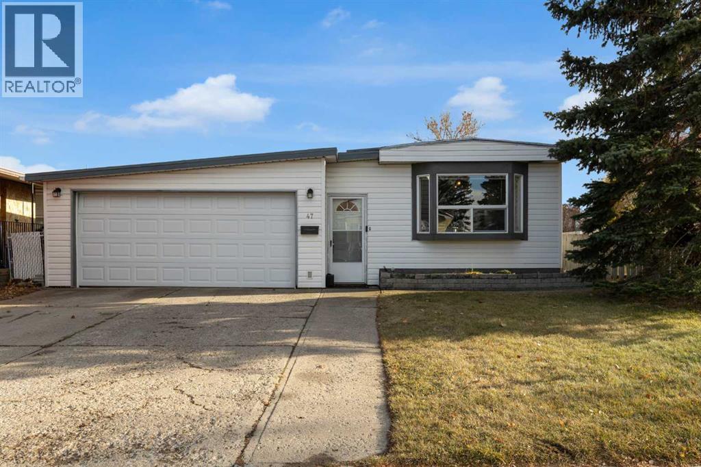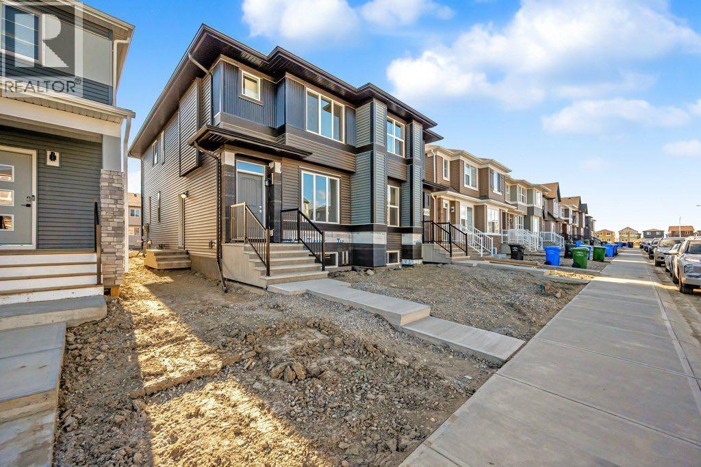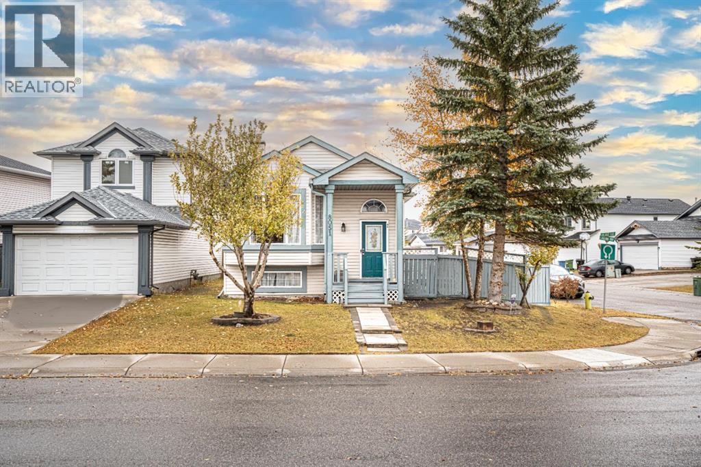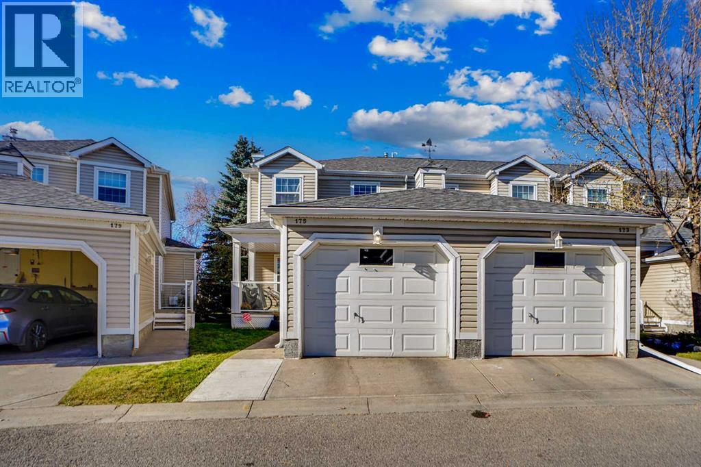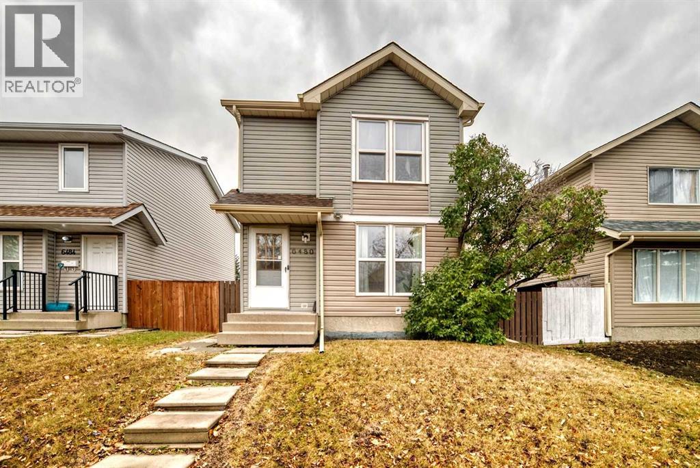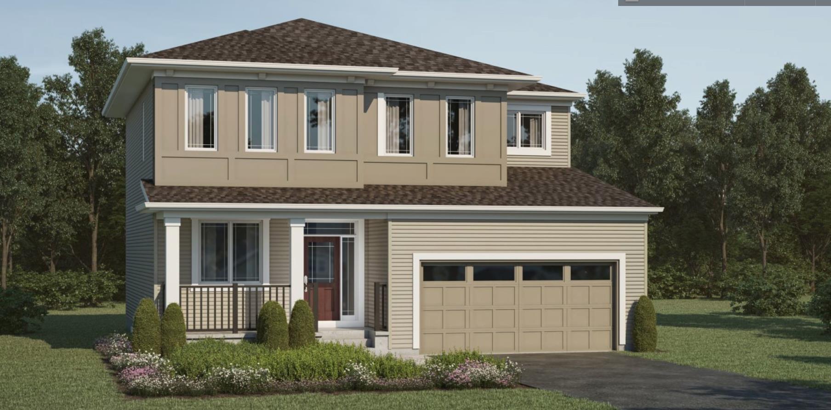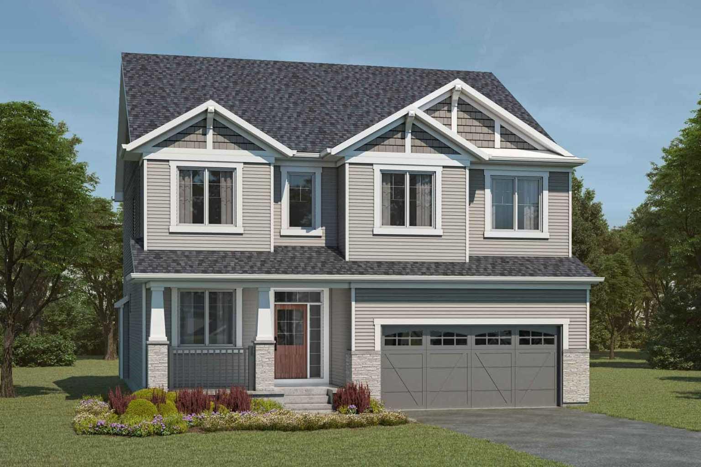- Houseful
- AB
- Calgary
- Saddle Ridge
- 120 Saddlestone Grv NE
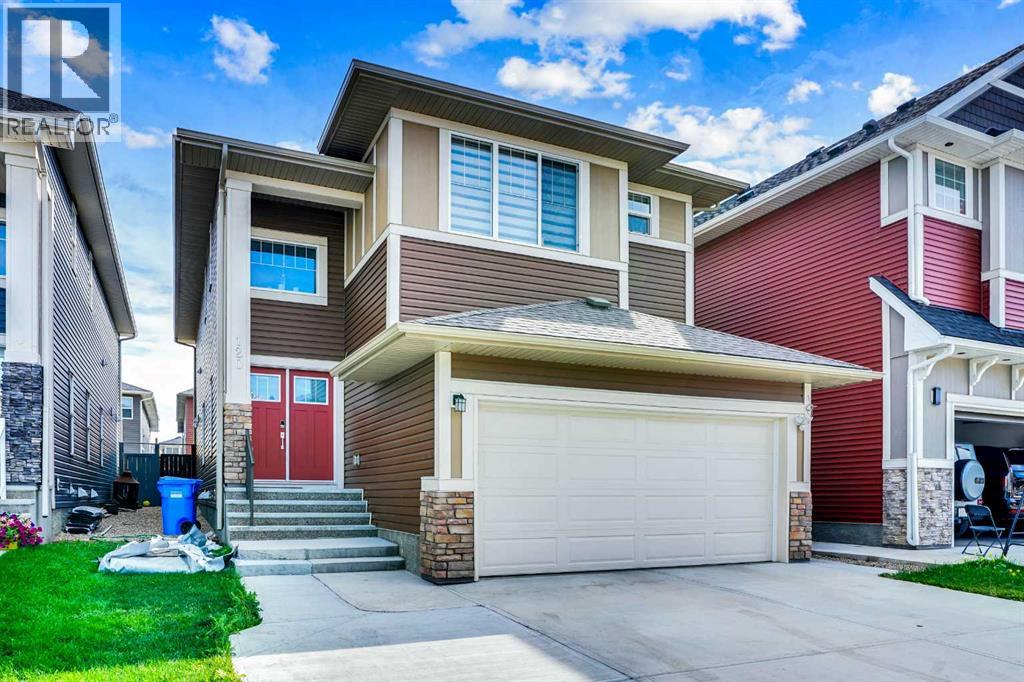
Highlights
Description
- Home value ($/Sqft)$339/Sqft
- Time on Houseful56 days
- Property typeSingle family
- Neighbourhood
- Median school Score
- Year built2021
- Garage spaces2
- Mortgage payment
Executive Luxury Residence – 3,720+ Sq.Ft. of Living Space | 7 Bedrooms | 5 Full Bathrooms | Dual Master Retreats | Main Floor Bedroom & Full Bath | Gourmet Kitchen + Spice Kitchen | Grand Bonus Room | Illegal Basement| Oversized Driveway Welcome to this architecturally stunning estate, where timeless design meets modern luxury. From the moment you step through the impressive double-door entrance, you are greeted with soaring open-to-below ceilings and elegant railing details, setting the tone for sophistication throughout.The main level boasts two distinct living areas, a cozy fireplace feature wall, a full bedroom with a designer bathroom, and a sunlit dining area that flows seamlessly to the backyard patio. The chef-inspired kitchen is equipped with premium built-in appliances, a gas cooktop, and a private spice kitchen—crafted for both elegance and functionality.Upstairs, indulge in two lavish master retreats, each with spa-inspired ensuites. The primary master features a grand double-door entry, dual vanities, a glass-enclosed shower, and a freestanding soaker tub—your own private sanctuary. With two additional bedrooms, a spacious bonus room, three bathrooms, and a dedicated laundry room with built-in storage, the upper floor combines comfort with grandeur.The fully developed illegal lower level expands the home’s versatility with two more bedrooms, Kitechen, a sprawling entertainment lounge, abundant storage, and a dual-furnace system ensuring year-round comfort.Outdoors, enjoy a zero-maintenance backyard finished in concrete—perfect for gatherings—with an oversized double garage and an extended driveway accommodating up to three additional vehicles.This home is a rare offering—designed for multi-generational living, elegant entertaining, and a lifestyle of uncompromising luxury. (id:63267)
Home overview
- Cooling None
- Heat type Forced air
- # total stories 2
- Construction materials Poured concrete
- Fencing Fence
- # garage spaces 2
- # parking spaces 4
- Has garage (y/n) Yes
- # full baths 5
- # total bathrooms 5.0
- # of above grade bedrooms 7
- Flooring Carpeted, ceramic tile, hardwood, other, vinyl plank
- Has fireplace (y/n) Yes
- Subdivision Saddle ridge
- Lot dimensions 3885.77
- Lot size (acres) 0.09130099
- Building size 2648
- Listing # A2251036
- Property sub type Single family residence
- Status Active
- Bedroom 4.014m X 2.768m
Level: Basement - Recreational room / games room 3.024m X 6.834m
Level: Basement - Bedroom 4.014m X 2.795m
Level: Basement - Kitchen 4.191m X 4.776m
Level: Basement - Bathroom (# of pieces - 3) 2.819m X 1.929m
Level: Basement - Living room 4.395m X 4.09m
Level: Main - Family room 5.587m X 6.072m
Level: Main - Pantry 1.195m X 1.271m
Level: Main - Other 1.957m X 1.728m
Level: Main - Kitchen 3.377m X 4.115m
Level: Main - Dining room 4.395m X 2.947m
Level: Main - Bathroom (# of pieces - 4) 3.124m X 1.548m
Level: Main - Bedroom 3.149m X 2.871m
Level: Main - Bathroom (# of pieces - 4) 1.753m X 2.414m
Level: Upper - Bathroom (# of pieces - 4) 2.463m X 1.5m
Level: Upper - Bedroom 3.2m X 2.996m
Level: Upper - Bedroom 3.606m X 4.496m
Level: Upper - Bathroom (# of pieces - 5) 3.149m X 2.819m
Level: Upper - Bonus room 4.319m X 4.749m
Level: Upper - Bedroom 3.2m X 2.972m
Level: Upper
- Listing source url Https://www.realtor.ca/real-estate/28770411/120-saddlestone-grove-ne-calgary-saddle-ridge
- Listing type identifier Idx

$-2,396
/ Month

