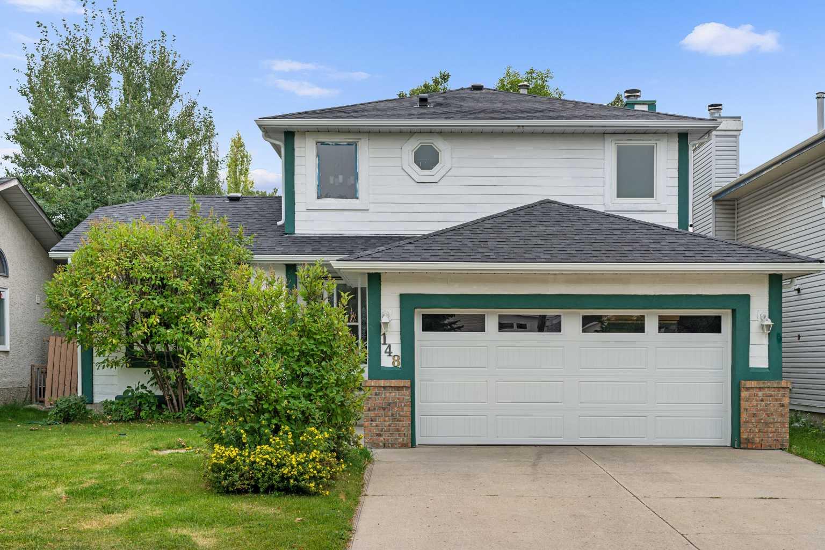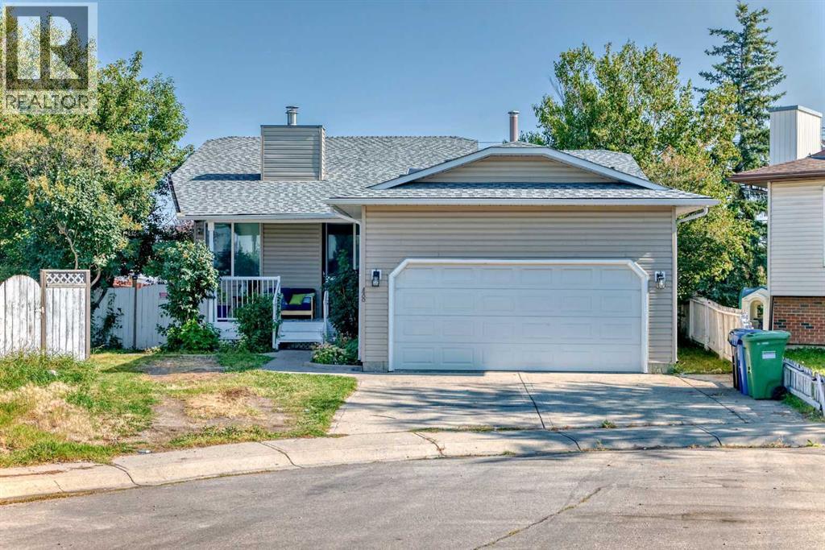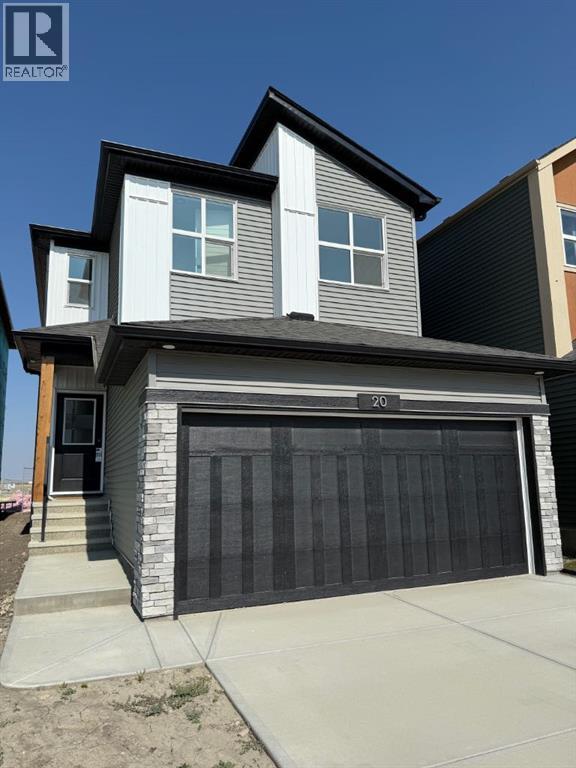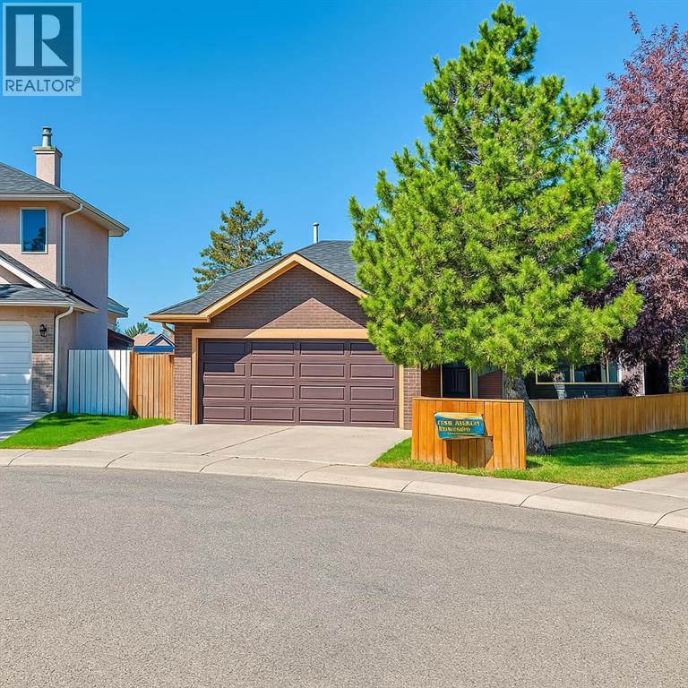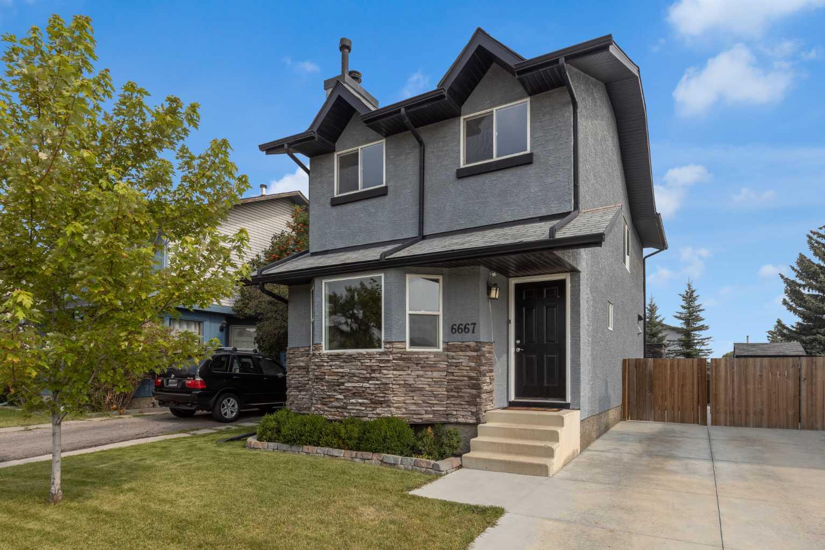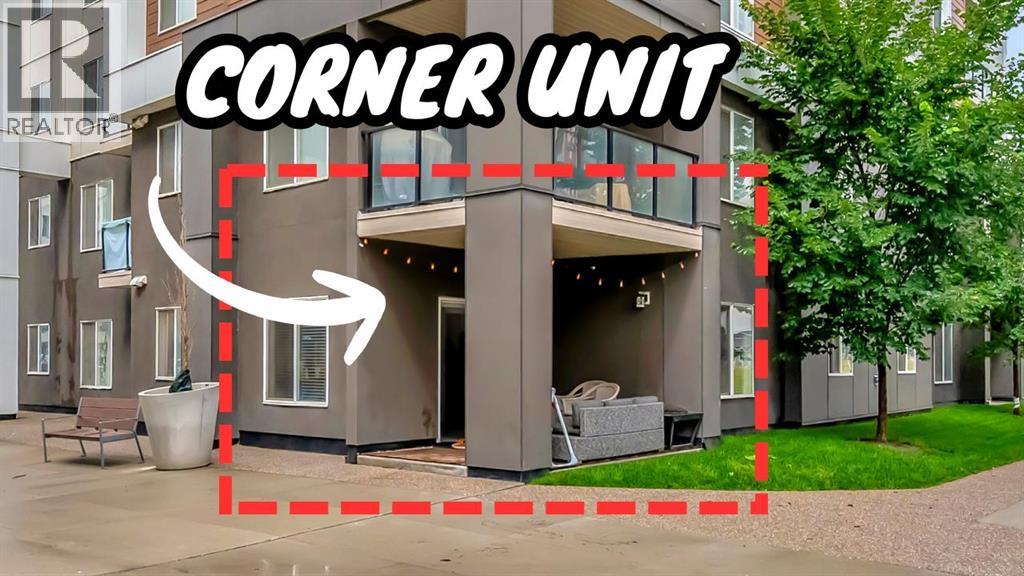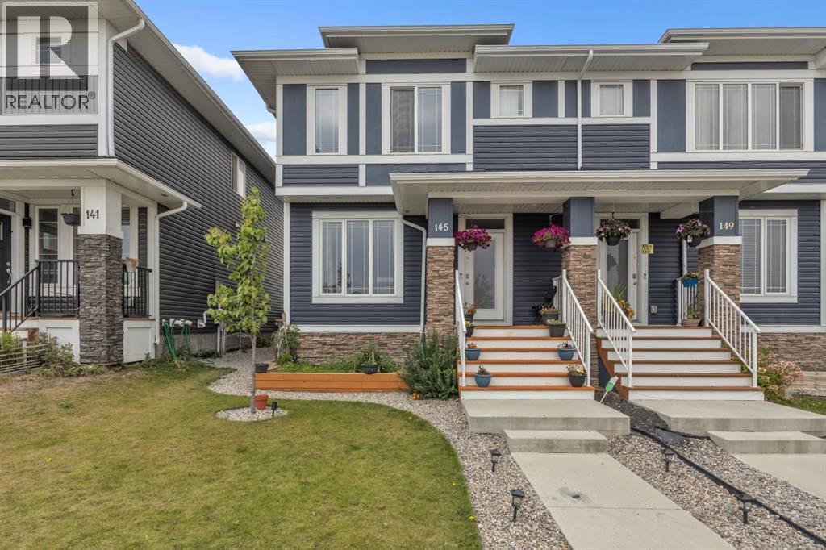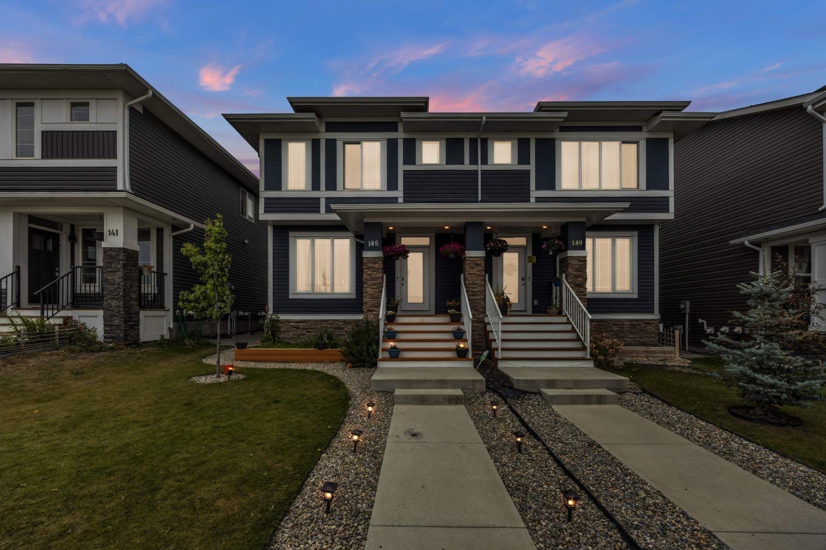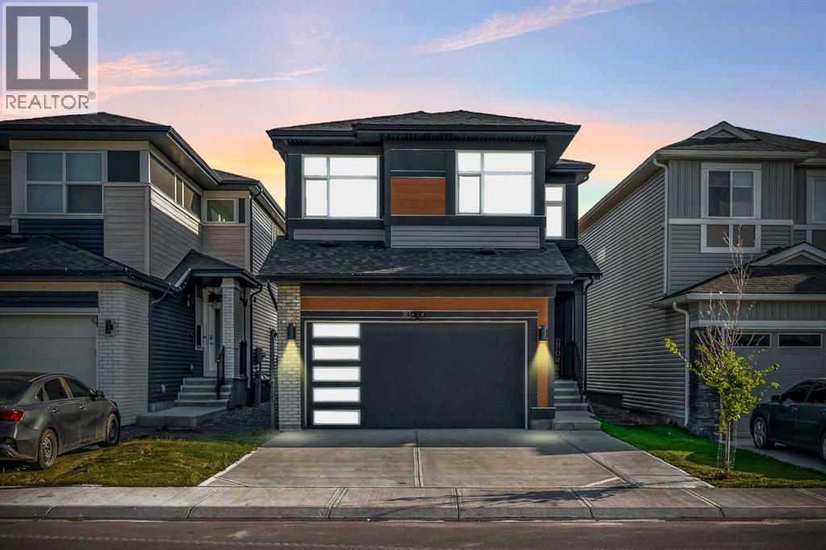- Houseful
- AB
- Calgary
- Saddle Ridge
- 120 Savanna Walk NE
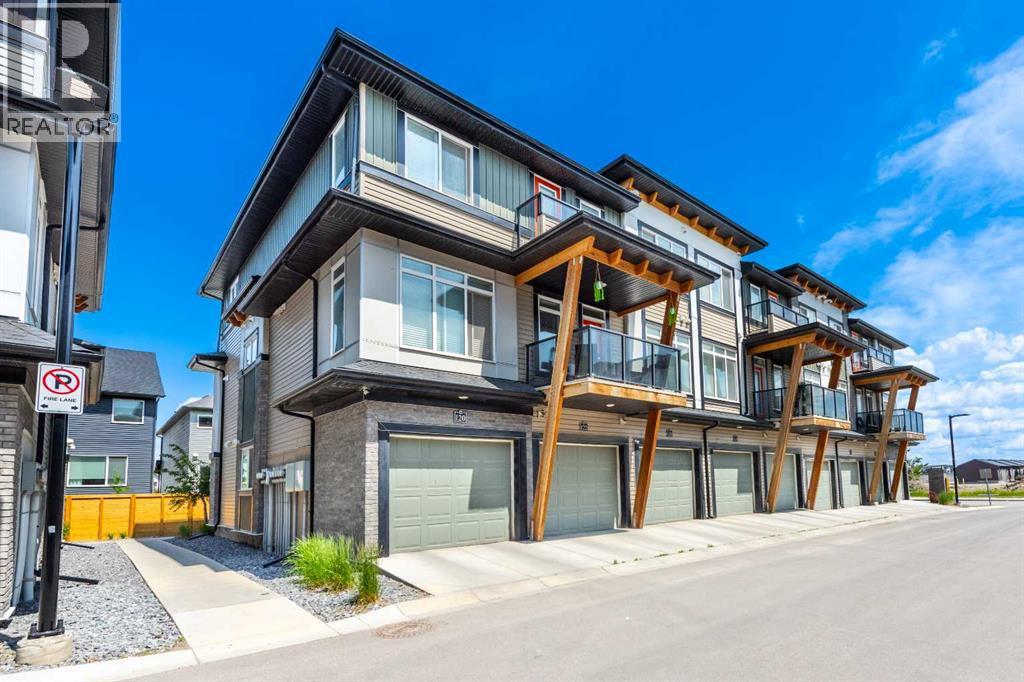
Highlights
Description
- Home value ($/Sqft)$270/Sqft
- Time on Houseful90 days
- Property typeSingle family
- Neighbourhood
- Median school Score
- Year built2018
- Garage spaces1
- Mortgage payment
Welcome to this stunning end-unit home featuring three spacious bedrooms and two and a half modern bathrooms. The heart of the home is the open-concept kitchen, complete with a large island, perfect for entertaining. Enjoy outdoor living with two balconies, one equipped with a gas barbecue line for your summer cookouts. Additional features include stainless steel appliances and a single attached garage.This home is located in the new community of Savanna in Saddle Ridge and offers extra windows for plenty of natural light. You’ll also find a convenient visitor parking area nearby. Location is key, and this property delivers. It’s just a 10 minute walk to the Saddle Ridge train station, making your commute a breeze. You’ll also find grocery stores, pizza places, and a doctor’s office just a short stroll away. Families will appreciate the convenience of having both middle and high schools within a 5 to 10 minute drive. Don’t miss out on this fantastic opportunity to own a beautiful home in a great location! (id:55581)
Home overview
- Cooling None
- Heat type Forced air
- # total stories 3
- Construction materials Wood frame
- Fencing Not fenced
- # garage spaces 1
- # parking spaces 1
- Has garage (y/n) Yes
- # full baths 2
- # half baths 1
- # total bathrooms 3.0
- # of above grade bedrooms 3
- Flooring Carpeted, ceramic tile, laminate
- Subdivision Saddle ridge
- Lot size (acres) 0.0
- Building size 1516
- Listing # A2230354
- Property sub type Single family residence
- Status Active
- Laundry 1.12m X 1.75m
Level: 2nd - Furnace 0.99m X 1.14m
Level: 2nd - Bedroom 3.81m X 3.02m
Level: 2nd - Bathroom (# of pieces - 4) 2.54m X 1.63m
Level: 2nd - Primary bedroom 4.95m X 3.51m
Level: 2nd - Bedroom 3.84m X 3.02m
Level: 2nd - Bathroom (# of pieces - 4) 2.54m X 1.5m
Level: 2nd - Bathroom (# of pieces - 2) 1.47m X 1.5m
Level: Main - Dining room 2.29m X 3.48m
Level: Main - Living room 4.8m X 4.67m
Level: Main - Kitchen 4.57m X 3.3m
Level: Main
- Listing source url Https://www.realtor.ca/real-estate/28477202/120-savanna-walk-ne-calgary-saddle-ridge
- Listing type identifier Idx

$-758
/ Month

