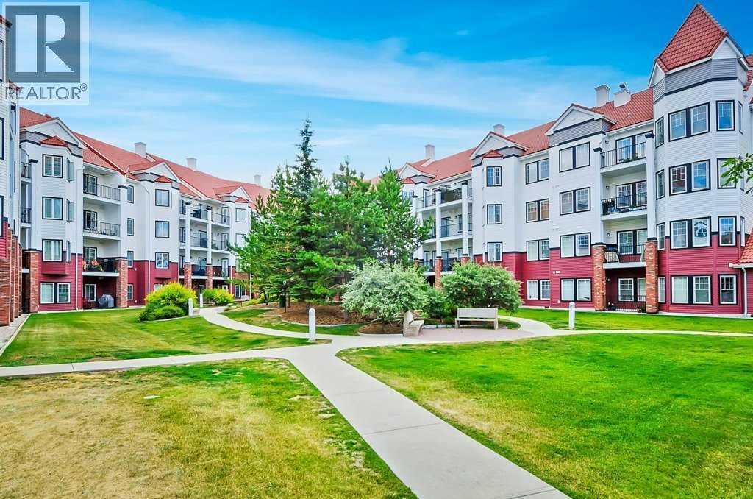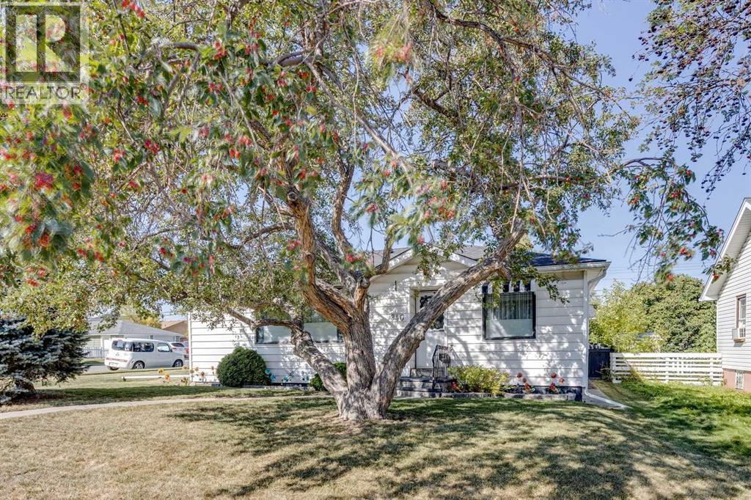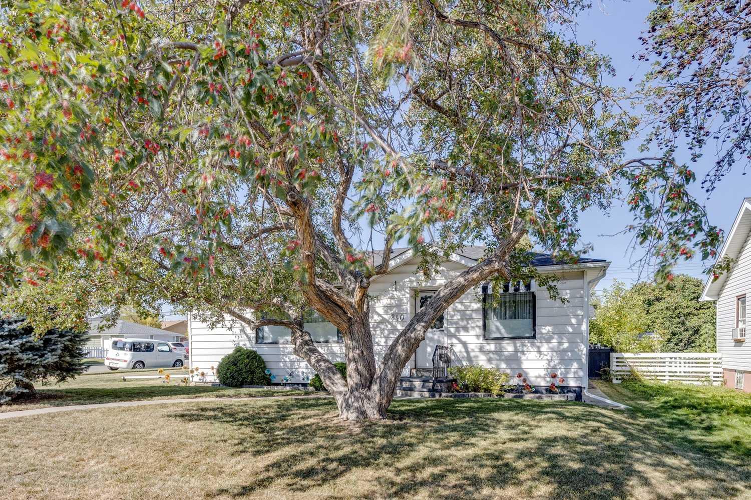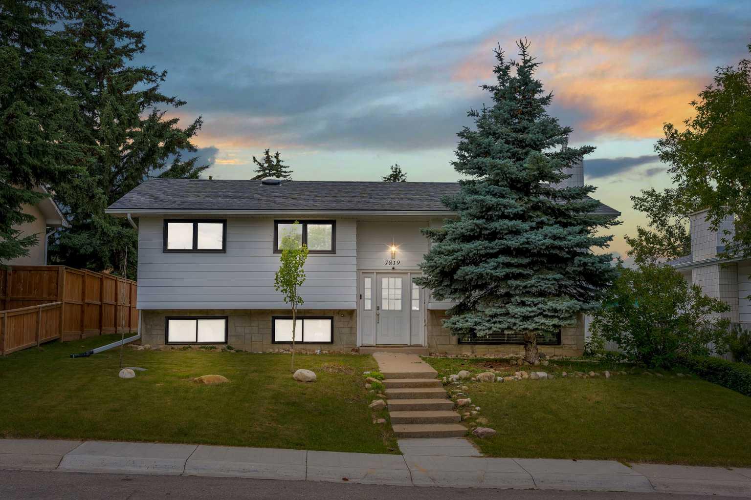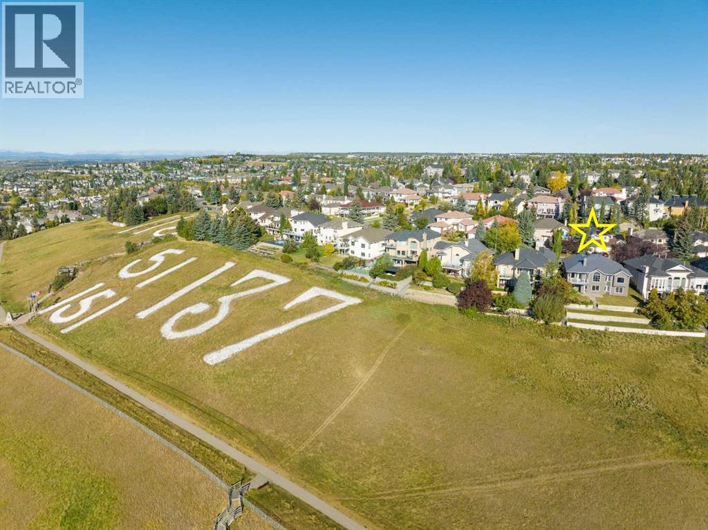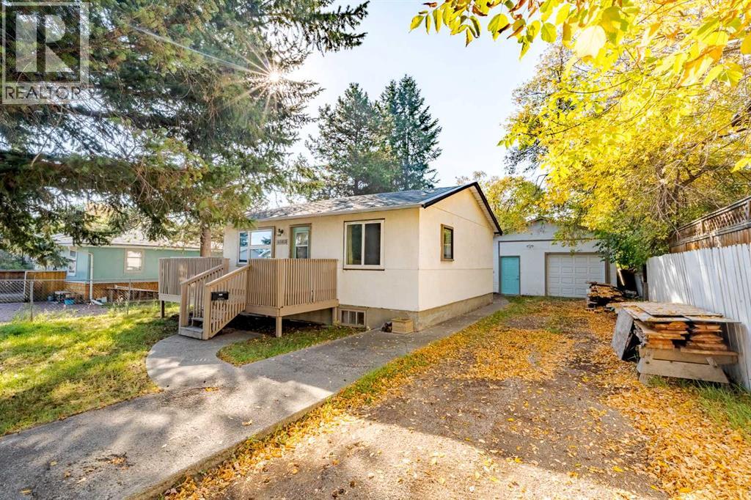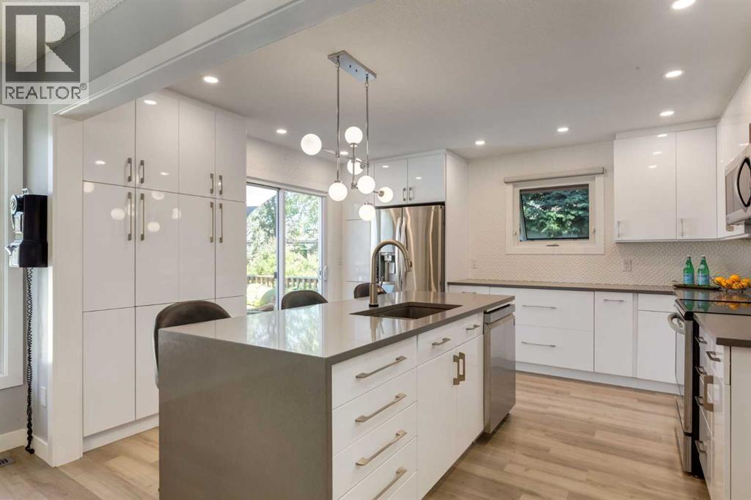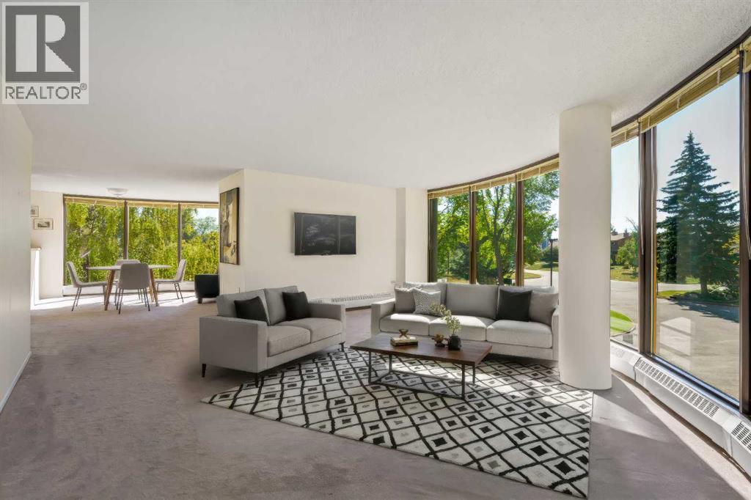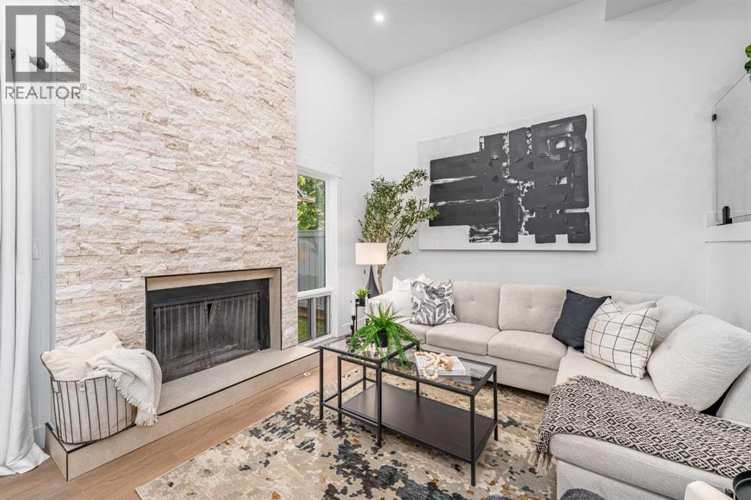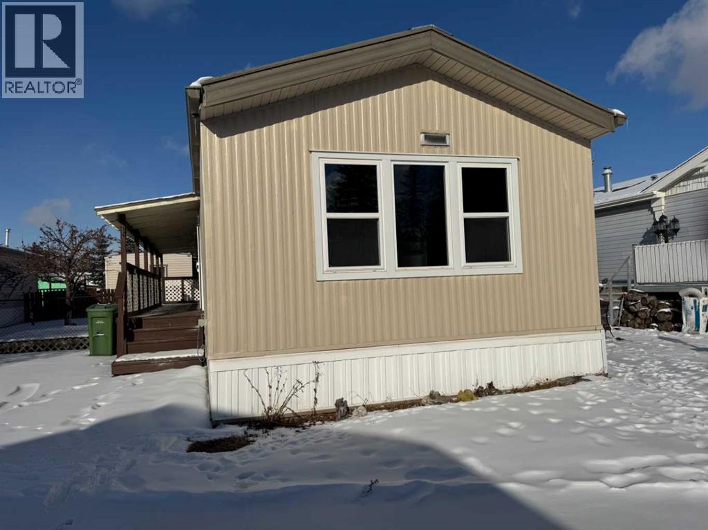- Houseful
- AB
- Calgary
- Silver Springs
- 120 Silvercreek Close Nw Unit 810
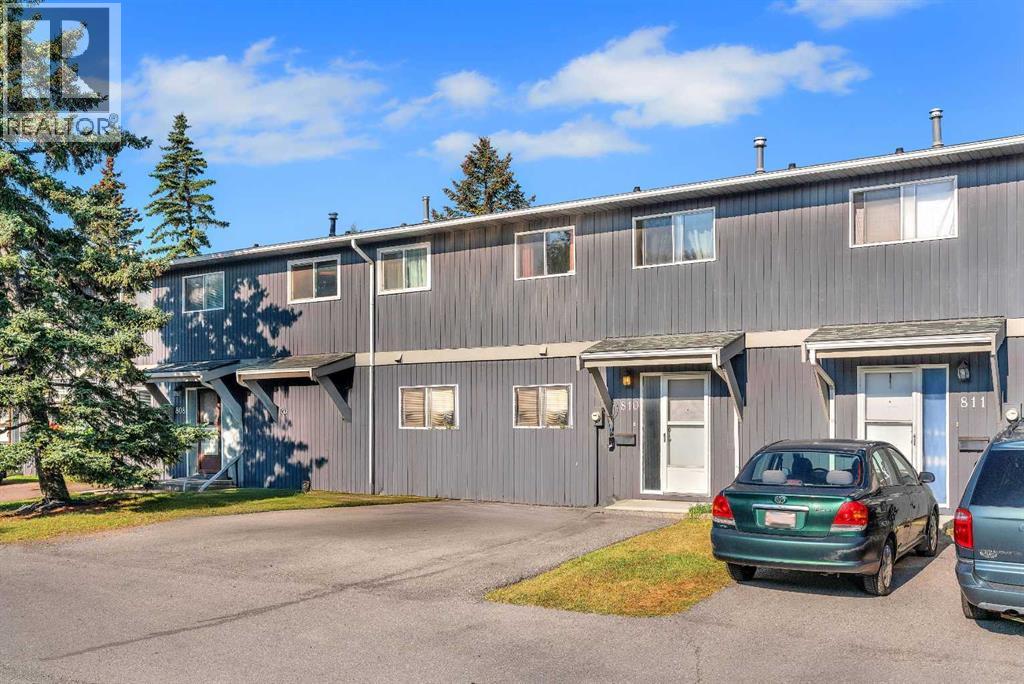
120 Silvercreek Close Nw Unit 810
120 Silvercreek Close Nw Unit 810
Highlights
Description
- Home value ($/Sqft)$350/Sqft
- Time on Housefulnew 4 days
- Property typeSingle family
- Neighbourhood
- Median school Score
- Year built1976
- Mortgage payment
RARE 2-STOREY NW TOWNHOME WITH BACKYARD IN PRIME LOCATION NEAR U OF C + BOW RIVER IN SILVER SPRINGS! Welcome to Silver Pines, a well-managed complex in the heart of Silver Springs, one of NW Calgary’s most desirable and walkable communities! This lovingly maintained 2-storey townhome offers incredible value with 3 bedrooms, 1 parking stall, a fully fenced backyard, and a finished basement — a rare combination at this price point. Stepping inside, the main floor greets you with an open-concept layout featuring a bright white kitchen with a nice big window over the sink, a generous dining area, and a spacious sunken living room. The living room has beautiful floor to ceiling windows and laminate floors. The back door steps out to your private backyard, complete with a small deck, lawn, some garden space and full fencing — perfect for kids, pets, or hosting summer BBQs! A 2pc powder room for guests finishes off the main floor. Upstairs, you'll find 3 good-sized bedrooms, and a 4-piece bathroom with a full-height tile surround and granite vanity. The finished basement offers even more space for a rec room, home office, gym, or flex space, complete with a 3pc bathroom and laundry area. This home has been very well taken care of, with thoughtful updates and pride of ownership throughout. The condo complex has a playground just next door and Silver Hill Shopping Plaza across the street. On top of that you're located down the block from Silvercreek Park, which is a Bow River Pathway. This pathway connects to Bowmont Park, Beach & the Botanical Gardens of Silver Springs, endless walking and biking trails on the shores of the Bow River which you could follow from one end of the city to the other. You're also a 10 minute drive from the University of Calgary, Market Mall, Alberta Children's Hospital, SAIT, Winsport Park, Baker Park, Silver Springs Golf Club and all the amenities the University District has to offer. Access to the rest of the city is easy through several nearby major roadways including Crowchild Trail, Stoney Trail & 16th Ave. Jumping in the car: Downtown is a 22 min drive (16.1KM), Airport is a 22 min drive (28.3KM), & Banff is a 1 hr 13 min drive (117KM). (id:63267)
Home overview
- Cooling None
- Heat type Forced air
- # total stories 2
- Construction materials Wood frame
- Fencing Fence
- # parking spaces 1
- # full baths 2
- # half baths 1
- # total bathrooms 3.0
- # of above grade bedrooms 3
- Flooring Ceramic tile, laminate, vinyl plank
- Community features Golf course development, pets allowed with restrictions
- Subdivision Silver springs
- Lot size (acres) 0.0
- Building size 1071
- Listing # A2255702
- Property sub type Single family residence
- Status Active
- Bathroom (# of pieces - 4) 1.524m X 2.719m
Level: 2nd - Bedroom 3.786m X 2.768m
Level: 2nd - Bedroom 2.844m X 3.834m
Level: 2nd - Primary bedroom 4.292m X 2.996m
Level: 2nd - Storage 4.673m X 4.877m
Level: Basement - Bathroom (# of pieces - 3) 1.244m X 2.262m
Level: Basement - Recreational room / games room 3.81m X 5.867m
Level: Basement - Living room 4.395m X 3.834m
Level: Main - Bathroom (# of pieces - 2) 0.914m X 2.566m
Level: Main - Kitchen 2.338m X 3.176m
Level: Main - Dining room 3.176m X 3.2m
Level: Main
- Listing source url Https://www.realtor.ca/real-estate/28879994/810-120-silvercreek-close-nw-calgary-silver-springs
- Listing type identifier Idx

$-650
/ Month

