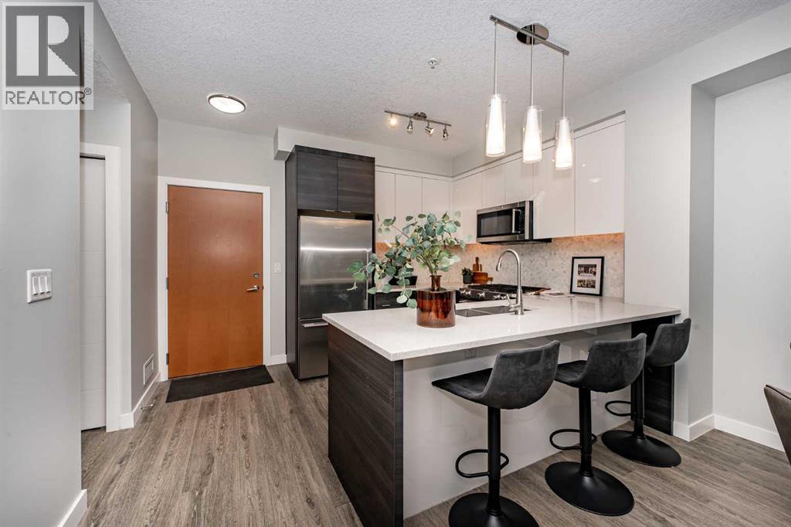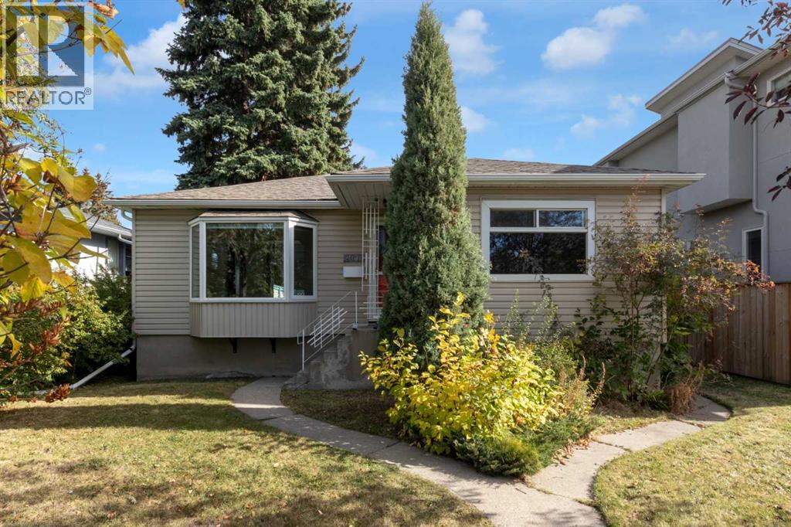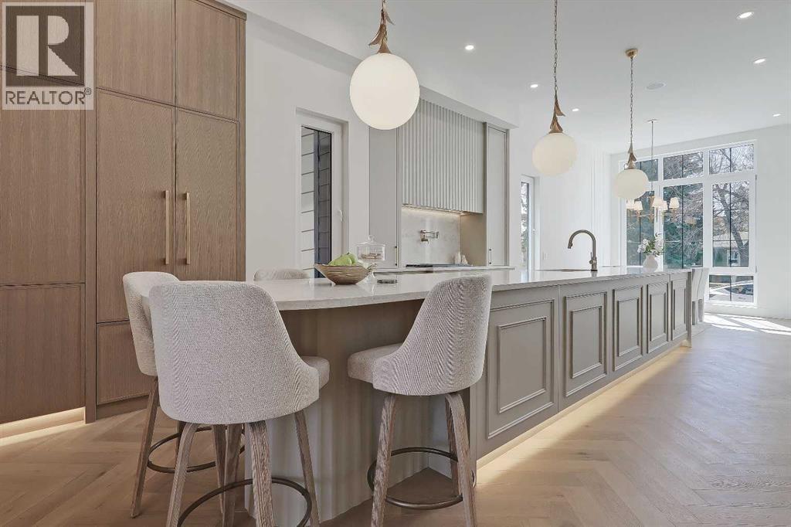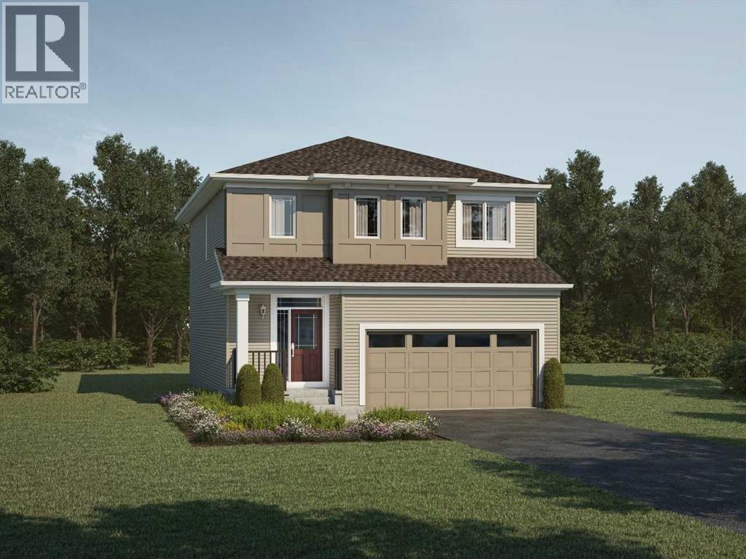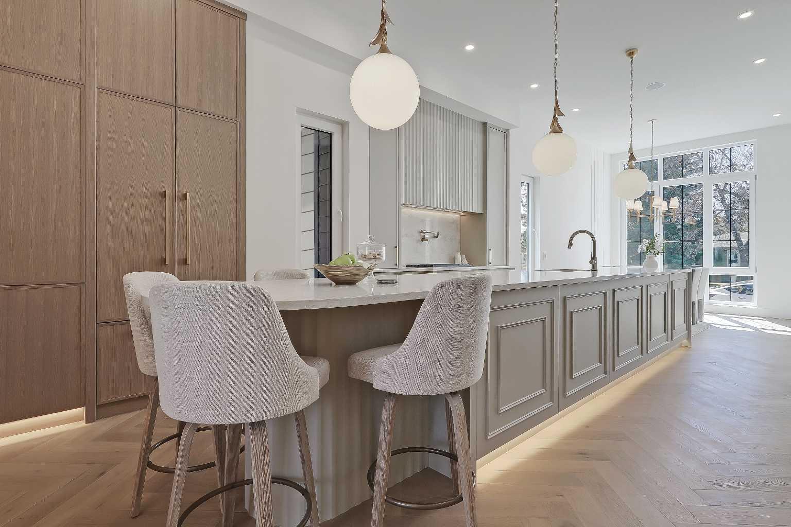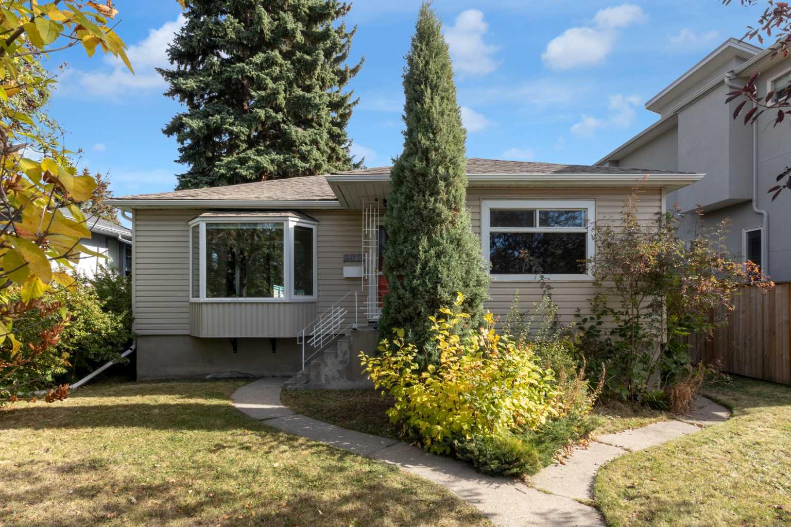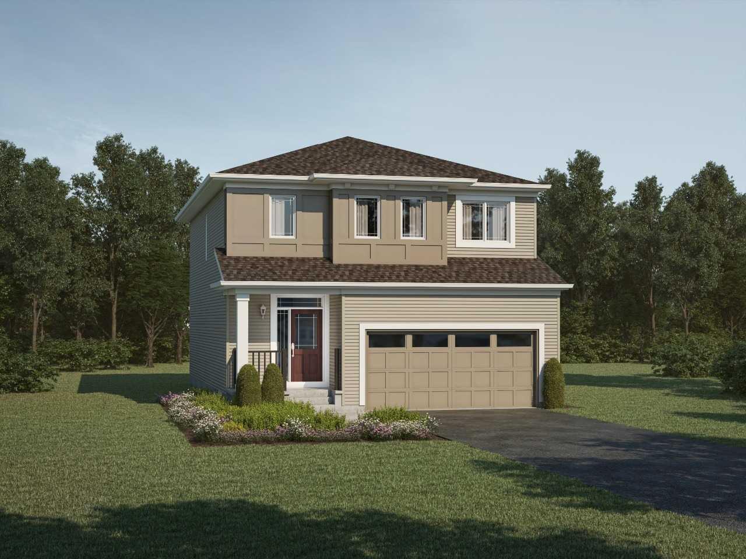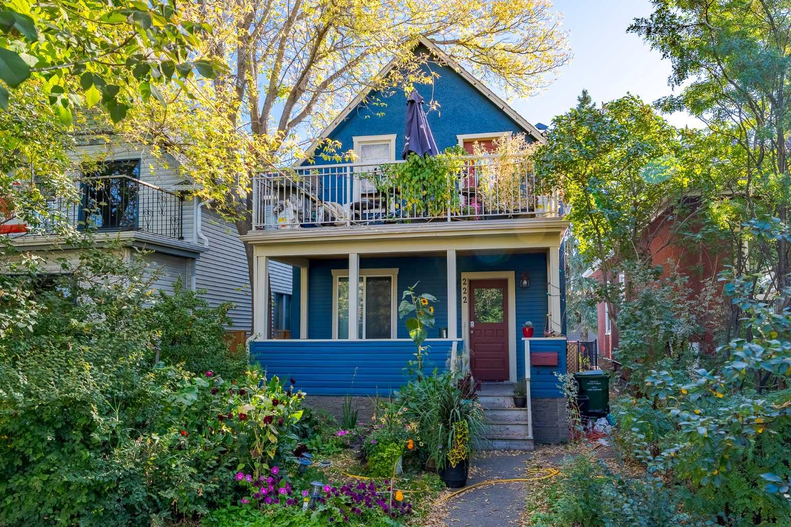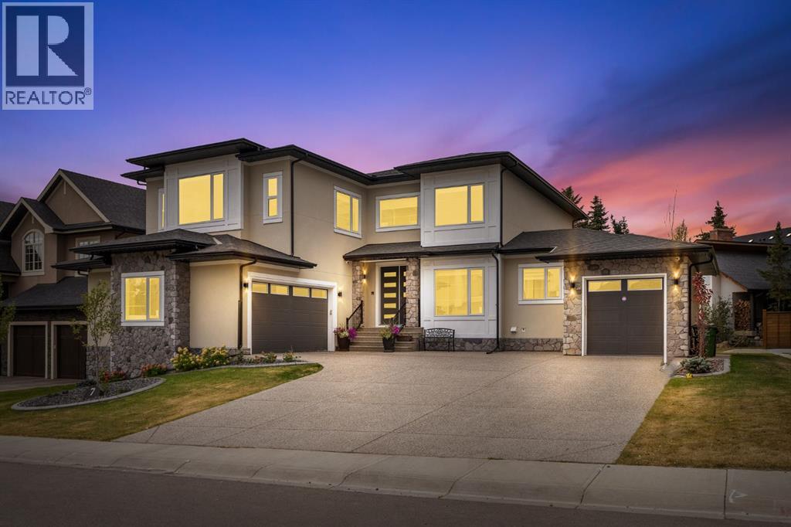- Houseful
- AB
- Calgary
- Signal Hill
- 120 Simcoe Close SW
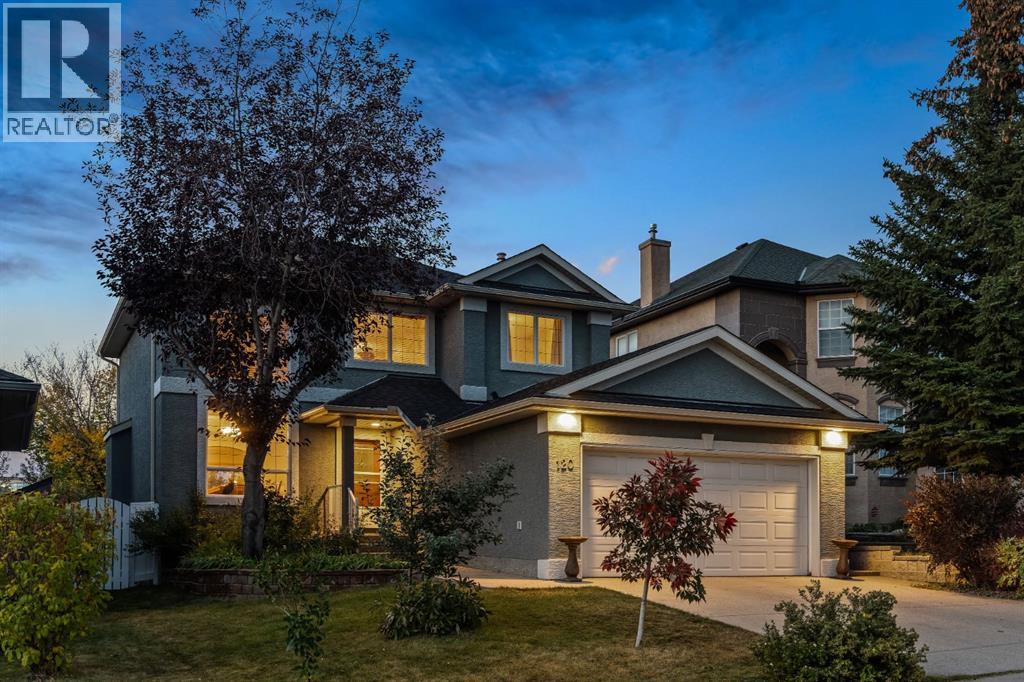
Highlights
Description
- Home value ($/Sqft)$536/Sqft
- Time on Housefulnew 2 hours
- Property typeSingle family
- Neighbourhood
- Median school Score
- Lot size5,285 Sqft
- Year built2001
- Garage spaces2
- Mortgage payment
OPEN HOUSE – Sat October 11 (12-2pm) LOCATION ALERT!! A quiet crescent in Signal Hill, backing the playing fields, adjacent the Westside Rec Centre, steps to the West LRT and Ernest Manning HS, a short walk to Battalion Park School…. A FANTASTIC LOCATION! Enjoy your evenings on the deck, with no neighbours behind, send the kids to kick a ball in the field behind, sneak out the back gate for your workout at the Westside Rec, or to see your kids off to school in the morning… there is a lot to LOVE about this location. This two storey home offers 2730 sq ft over three levels, a wonderful space to call home. On the main you will enjoy the Great Room in back, overlooking the playing fields – PRIVATE & QUIET! The kitchen is designed for entertaining with its center island breakfast bar, and generous dining nook, granite counters and s/s appliances including a gas stove. There is also a living room (or dining room) at the entrance, under a 17’ cathedral ceiling, with a south exposure – WARM & BRIGHT! The sweeping staircase leads you upstairs where you will find the primary retreat behind French doors, overlooking the fields behind, where you will enjoy a lounge area and full 5pc en suite. There is a second bedroom up, which also features a full en suite PLUS… two additional beds down. The lower level is fully developed offering a large rec room, the two additional beds and a full bath, Your older kids will love to have this space to themselves. (id:63267)
Home overview
- Cooling None
- Heat type Forced air
- # total stories 2
- Fencing Fence
- # garage spaces 2
- # parking spaces 4
- Has garage (y/n) Yes
- # full baths 3
- # half baths 1
- # total bathrooms 4.0
- # of above grade bedrooms 4
- Flooring Carpeted, ceramic tile
- Has fireplace (y/n) Yes
- Subdivision Signal hill
- Lot dimensions 491
- Lot size (acres) 0.121324435
- Building size 1857
- Listing # A2262709
- Property sub type Single family residence
- Status Active
- Bedroom 3.277m X 3.176m
Level: Lower - Furnace 3.252m X 2.871m
Level: Lower - Recreational room / games room 5.791m X 2.972m
Level: Lower - Other 3.277m X 1.957m
Level: Lower - Bedroom 3.377m X 3.176m
Level: Lower - Bathroom (# of pieces - 4) Measurements not available
Level: Lower - Living room 3.786m X 3.225m
Level: Main - Dining room 4.548m X 2.286m
Level: Main - Kitchen 3.962m X 3.758m
Level: Main - Bathroom (# of pieces - 2) Measurements not available
Level: Main - Family room 4.877m X 4.548m
Level: Main - Laundry 2.21m X 1.676m
Level: Main - Bedroom 3.606m X 3.328m
Level: Upper - Primary bedroom 4.548m X 4.063m
Level: Upper - Bathroom (# of pieces - 4) Measurements not available
Level: Upper - Bathroom (# of pieces - 5) Measurements not available
Level: Upper
- Listing source url Https://www.realtor.ca/real-estate/28961989/120-simcoe-close-sw-calgary-signal-hill
- Listing type identifier Idx

$-2,653
/ Month

