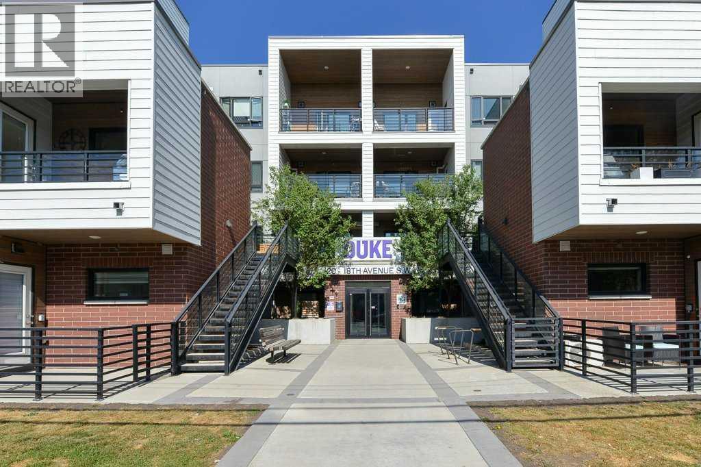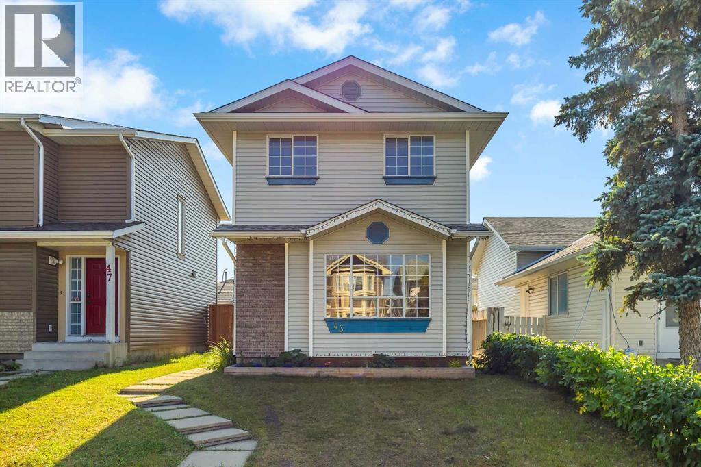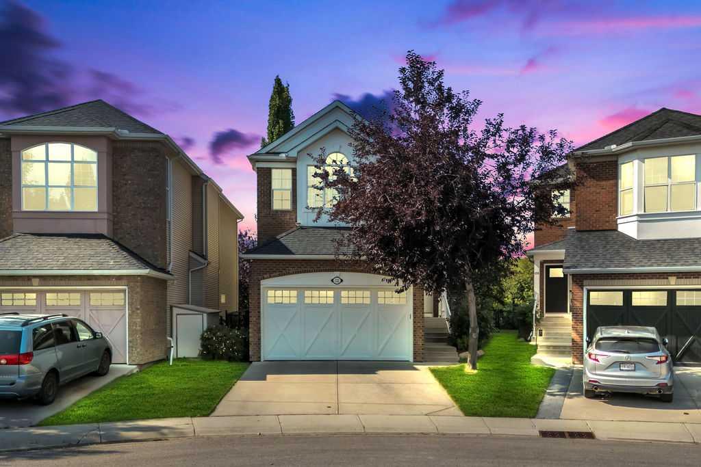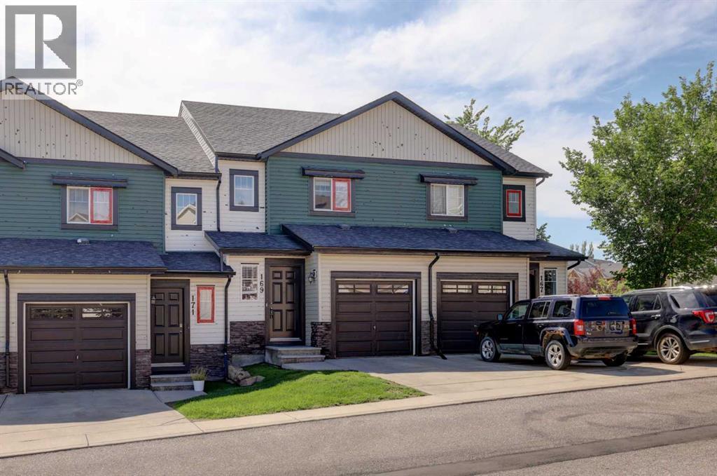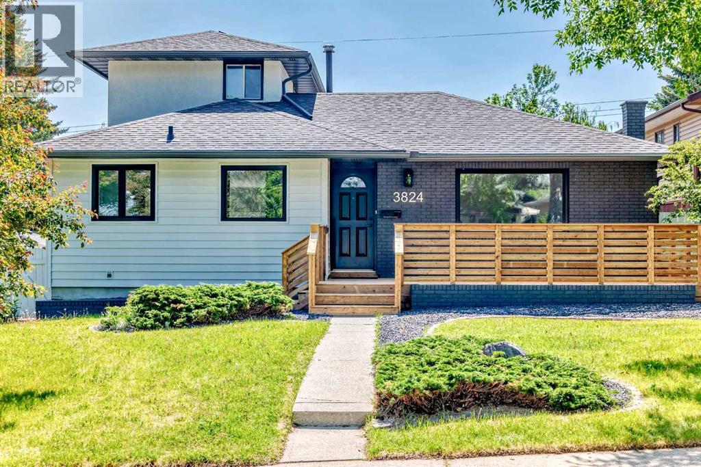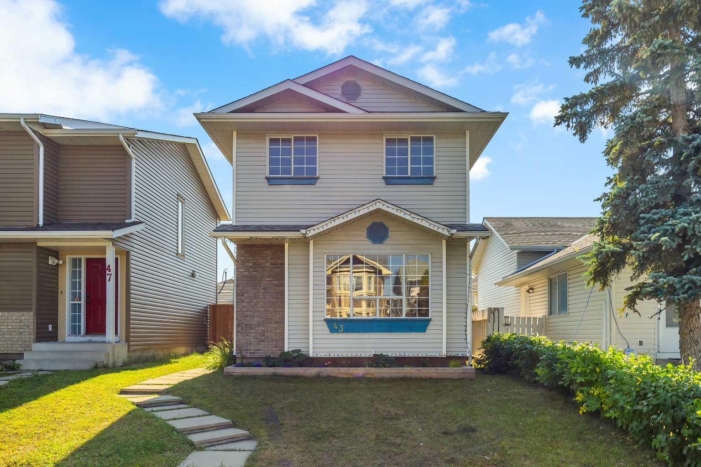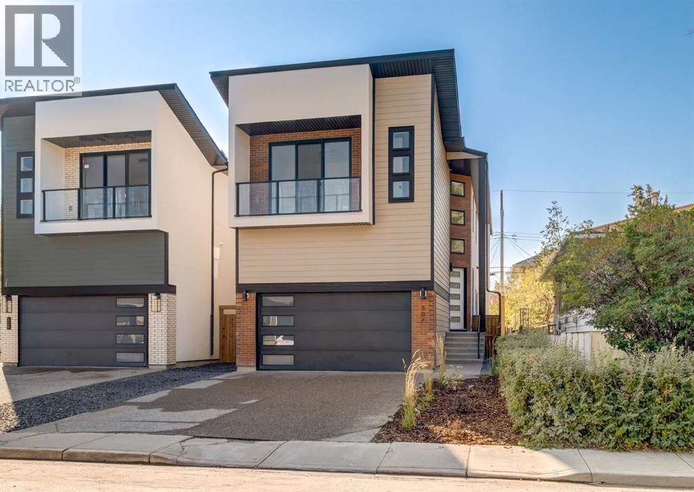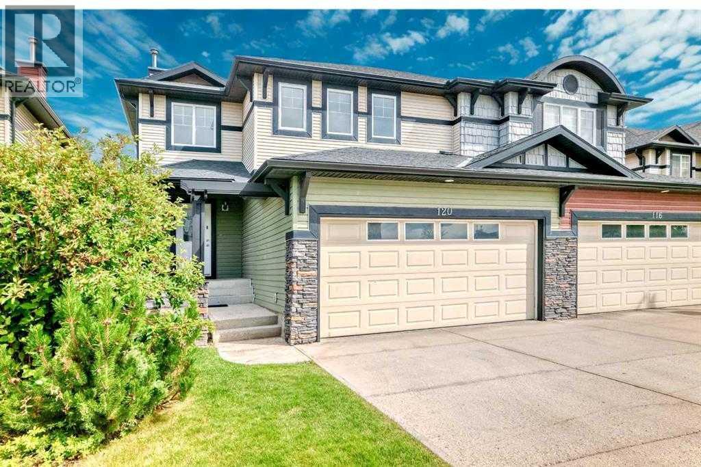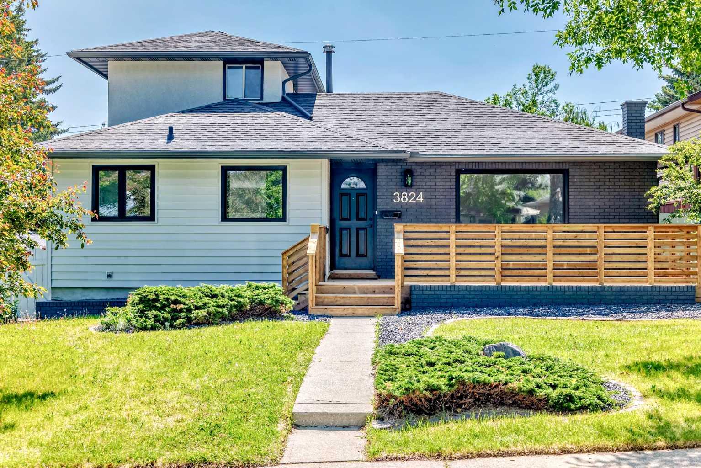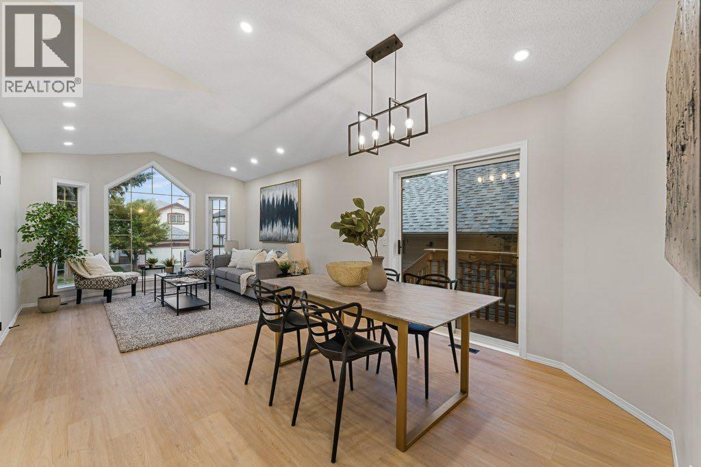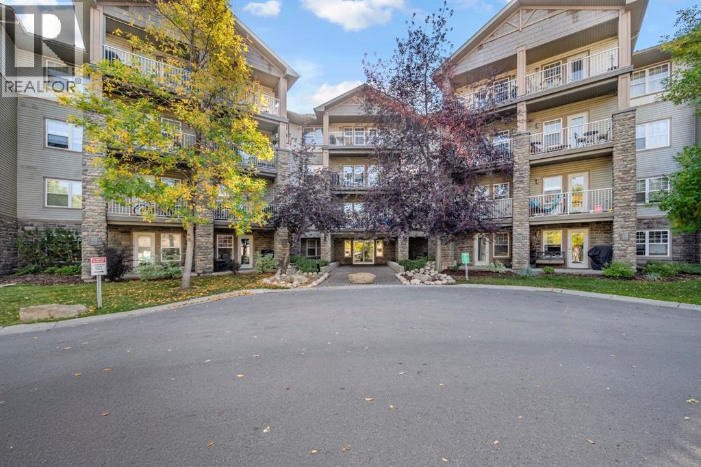- Houseful
- AB
- Calgary
- Canyon Meadows
- 12031 Candiac Rd SW
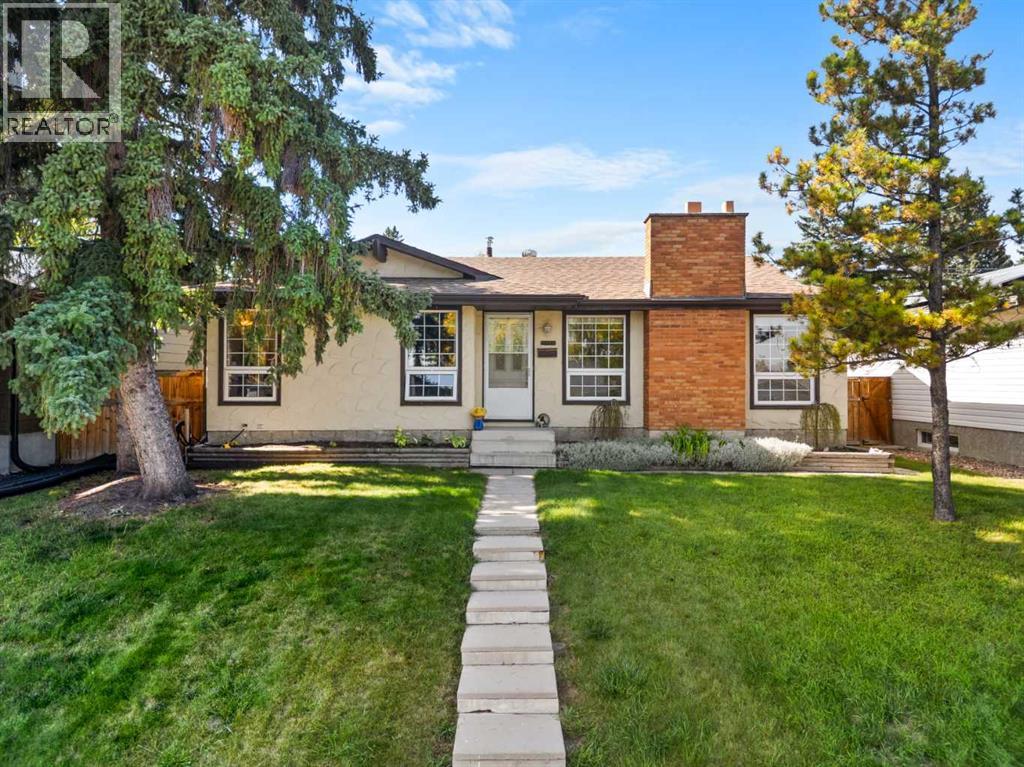
Highlights
Description
- Home value ($/Sqft)$489/Sqft
- Time on Housefulnew 23 hours
- Property typeSingle family
- StyleBungalow
- Neighbourhood
- Lot size5,748 Sqft
- Year built1970
- Garage spaces2
- Mortgage payment
***OPEN HOUSE SUNDAY 21 12:00-2:00***Fantastic location on a highly desirable street! Welcome to your dream opportunity in Canyon Meadows, where charm meets limitless potential in this delightful 3-bedroom bungalow offering over 2,100 square feet of inviting living space. Perfect for first-time homebuyers, growing families, savvy investors, and enthusiastic renovators, this home truly has something for everyone. Step inside to a traditional layout that exudes warmth and comfort. The updated kitchen, featuring new countertops, sink, and appliances, is ready for your culinary adventures. The kitchen flows seamlessly into the dining and living rooms, complete with a cozy wood burning fireplace—perfect for both relaxing evenings and lively gatherings. The spacious primary bedroom with a convenient 2-piece ensuite promises restful nights, while two additional large bedrooms provide plenty of room for family or guests. A well-maintained 4-piece bathroom completes the main floor. Downstairs, discover a versatile basement with the potential for an extra bedroom, as well as recreation and family room—ideal for entertaining or quiet retreats. The basement also includes a 3-piece bath, laundry, storage, and a cold room. With its separate entry, the lower level offers exciting possibilities. Outdoors, the private lot and sunny backyard create a haven for barbecues, gardening, or peaceful moments in nature. The yard is fully fenced, with great garden potential, a shed, and the comfort of a Sunsetter motorized awning. The oversized double detached garage with dual doors provides plenty of room for vehicles and additional storage. Recent updates include a new furnace (2023), hot water tank (2023), garage roof (2020), house roof (2015), central air conditioning, water filtration system, water softener, and updated electrical panel (2009). This home is close to shopping, the C-Train and transit, top schools, and lush parks—including the sprawling Fish Creek Park. Whether you’re a n ature lover or a convenience-driven commuter, this location has it all. This unique property is a canvas waiting for your personal touch. Don’t just dream about the perfect home—make it a reality. (id:63267)
Home overview
- Cooling Central air conditioning
- Heat source Natural gas
- Heat type Forced air
- # total stories 1
- Construction materials Wood frame
- Fencing Fence
- # garage spaces 2
- # parking spaces 2
- Has garage (y/n) Yes
- # full baths 2
- # half baths 1
- # total bathrooms 3.0
- # of above grade bedrooms 3
- Flooring Cork, laminate, linoleum
- Has fireplace (y/n) Yes
- Subdivision Canyon meadows
- Directions 1566249
- Lot desc Garden area, landscaped, lawn
- Lot dimensions 534
- Lot size (acres) 0.13194959
- Building size 1216
- Listing # A2257439
- Property sub type Single family residence
- Status Active
- Bathroom (# of pieces - 3) 1.728m X 2.286m
Level: Lower - Furnace 3.277m X 1.881m
Level: Lower - Recreational room / games room 11.454m X 4.395m
Level: Lower - Storage 3.633m X 3.124m
Level: Lower - Other 2.819m X 2.615m
Level: Lower - Laundry 3.252m X 2.539m
Level: Lower - Living room 5.791m X 3.633m
Level: Main - Bedroom 4.444m X 2.719m
Level: Main - Primary bedroom 3.658m X 3.2m
Level: Main - Bathroom (# of pieces - 4) 2.719m X 1.448m
Level: Main - Kitchen 3.682m X 2.768m
Level: Main - Foyer 3.658m X 1.347m
Level: Main - Breakfast room 2.795m X 2.033m
Level: Main - Dining room 2.819m X 2.691m
Level: Main - Bedroom 2.871m X 2.844m
Level: Main - Bathroom (# of pieces - 2) 1.777m X 1.347m
Level: Main
- Listing source url Https://www.realtor.ca/real-estate/28890314/12031-candiac-road-sw-calgary-canyon-meadows
- Listing type identifier Idx

$-1,587
/ Month


