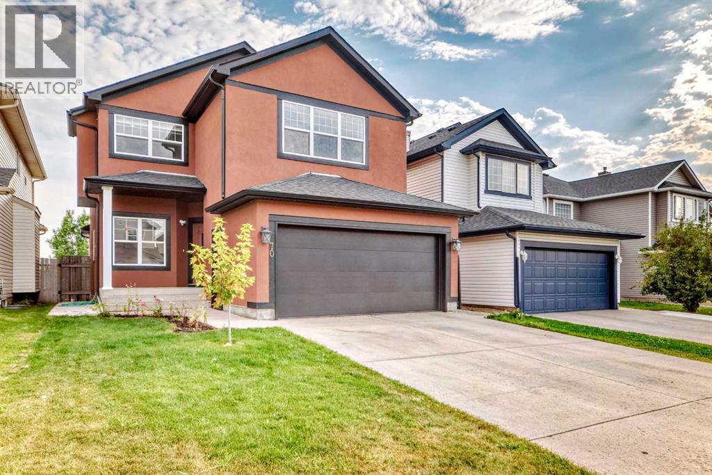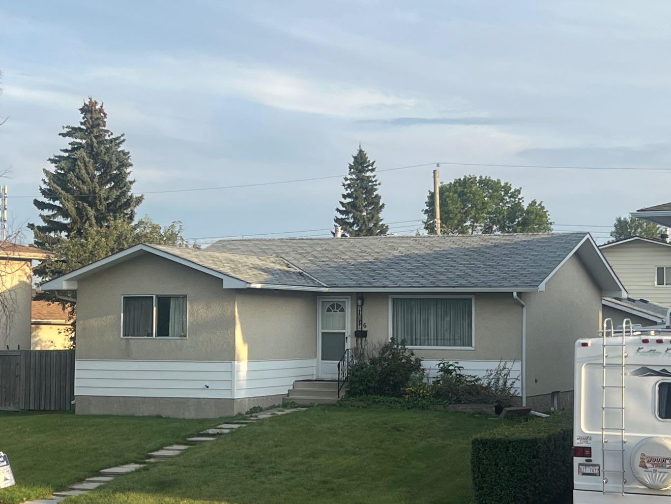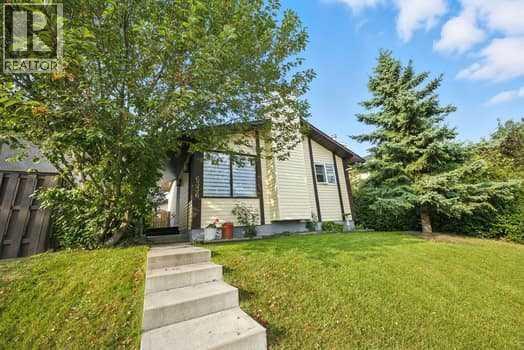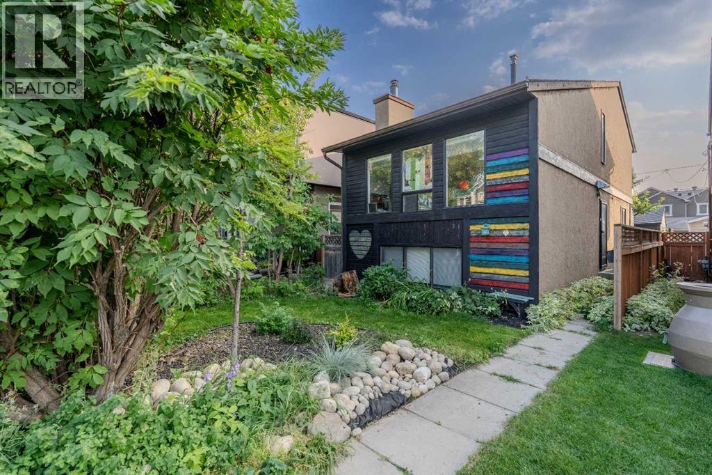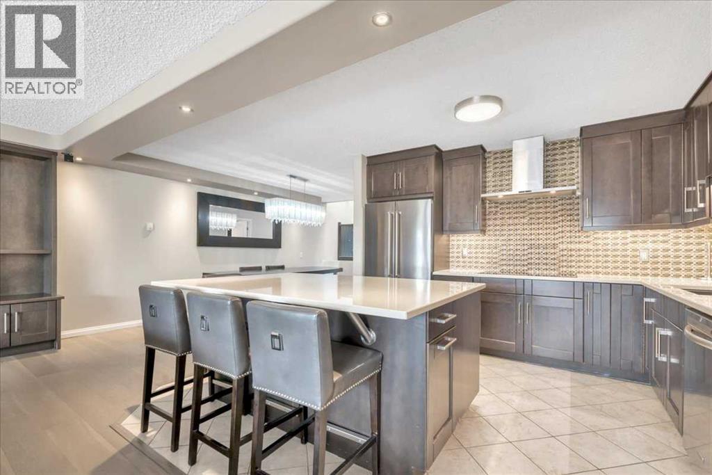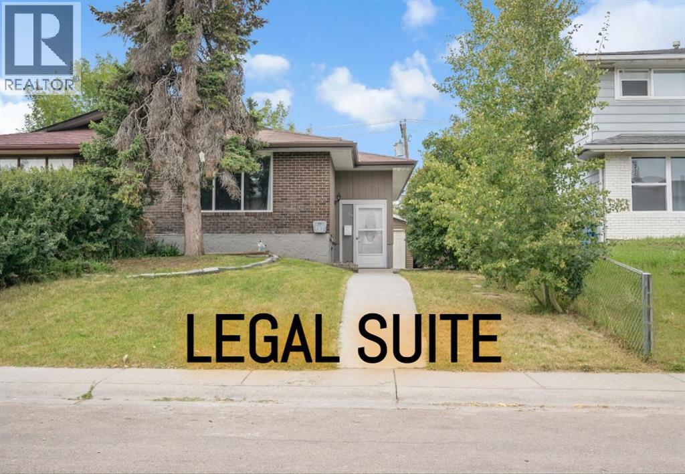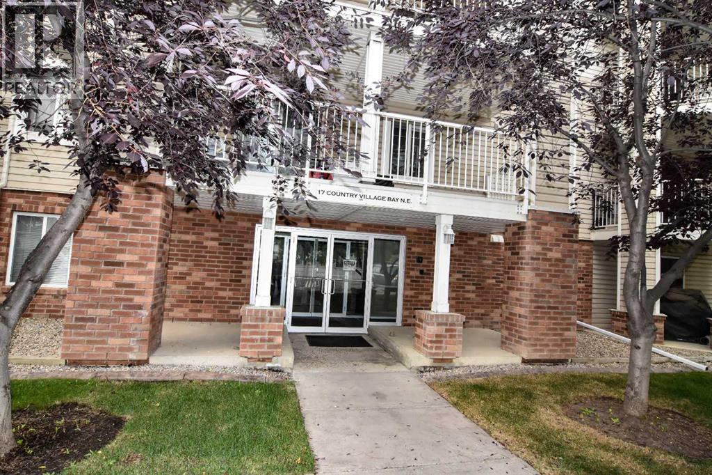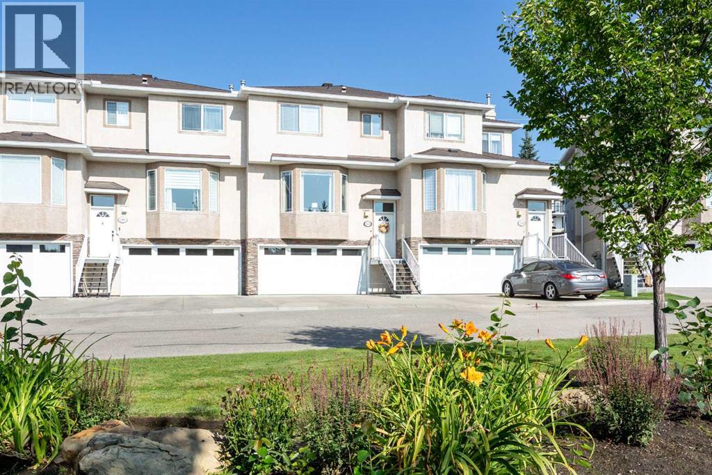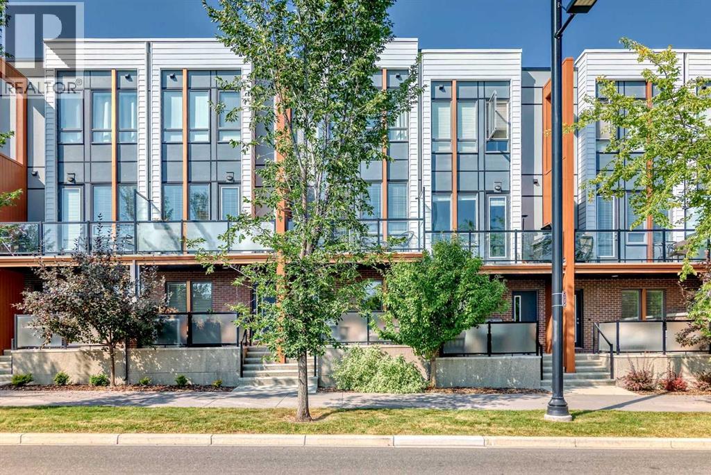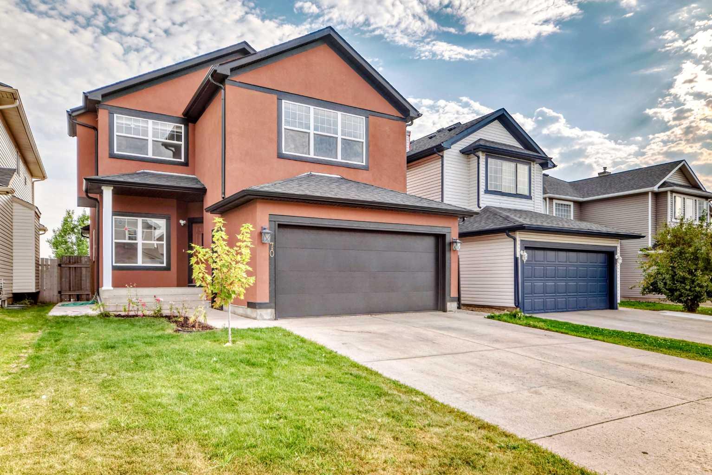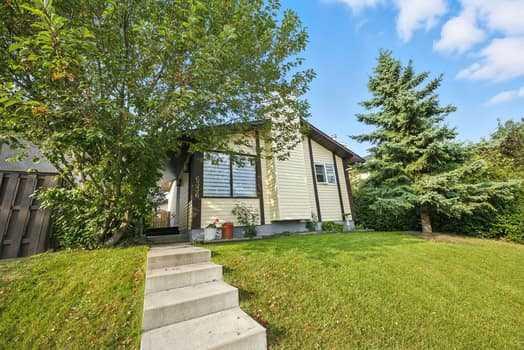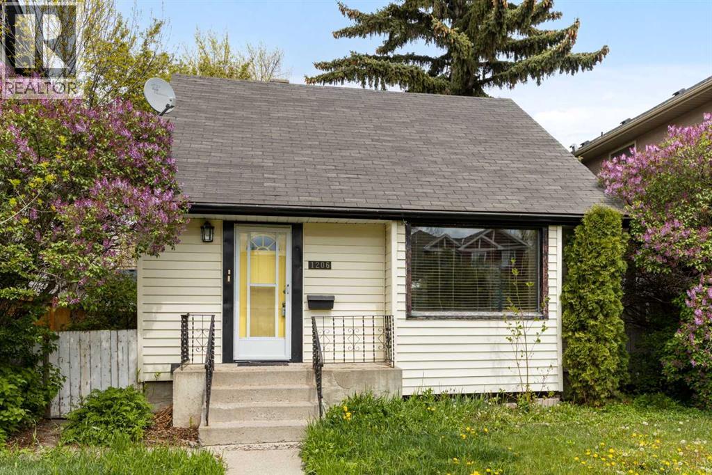
Highlights
This home is
23%
Time on Houseful
101 Days
Home features
Landscaped
School rated
6.7/10
Calgary
-3.2%
Description
- Home value ($/Sqft)$708/Sqft
- Time on Houseful101 days
- Property typeSingle family
- Neighbourhood
- Median school Score
- Lot size5,404 Sqft
- Year built1947
- Garage spaces2
- Mortgage payment
ATTENTION BUILDERS AND INVESTORS! Great development opportunity on this sub-dividable flat lot in the desirable inner city community of Renfrew. This community offers mature trees and the perfect location for a new inner-city home. Several new infills on this popular street. RPR 2025. Minutes walk away from an off-leash dog park, parks, playgrounds, schools, shops, restaurants and public transit. Easy access to downtown, Deerfoot Trail and 16th Ave., and extensive redevelopment to the neighborhood. New furnace installed. House is ready to rent while you get your building plans together! (id:55581)
Home overview
Amenities / Utilities
- Cooling None
- Heat type Other
Exterior
- # total stories 2
- Fencing Fence
- # garage spaces 2
- # parking spaces 2
- Has garage (y/n) Yes
Interior
- # full baths 2
- # total bathrooms 2.0
- # of above grade bedrooms 3
- Flooring Wood
Location
- Subdivision Renfrew
- Directions 1446337
Lot/ Land Details
- Lot dimensions 502
Overview
- Lot size (acres) 0.1240425
- Building size 960
- Listing # A2224338
- Property sub type Single family residence
- Status Active
Rooms Information
metric
- Primary bedroom 3.709m X 2.844m
Level: 2nd - Bedroom 3.377m X 2.996m
Level: 2nd - Bathroom (# of pieces - 3) 2.109m X 1.372m
Level: Basement - Bedroom 3.252m X 3.225m
Level: Basement - Family room 6.91m X 3.024m
Level: Basement - Furnace 3.252m X 2.31m
Level: Basement - Bathroom (# of pieces - 4) 2.338m X 1.5m
Level: Main - Kitchen 5.486m X 2.338m
Level: Main - Living room 4.877m X 4.063m
Level: Main - Dining room 3.709m X 2.844m
Level: Main
SOA_HOUSEKEEPING_ATTRS
- Listing source url Https://www.realtor.ca/real-estate/28371151/1206-regal-crescent-ne-calgary-renfrew
- Listing type identifier Idx
The Home Overview listing data and Property Description above are provided by the Canadian Real Estate Association (CREA). All other information is provided by Houseful and its affiliates.

Lock your rate with RBC pre-approval
Mortgage rate is for illustrative purposes only. Please check RBC.com/mortgages for the current mortgage rates
$-1,813
/ Month25 Years fixed, 20% down payment, % interest
$
$
$
%
$
%

Schedule a viewing
No obligation or purchase necessary, cancel at any time
Nearby Homes
Real estate & homes for sale nearby

