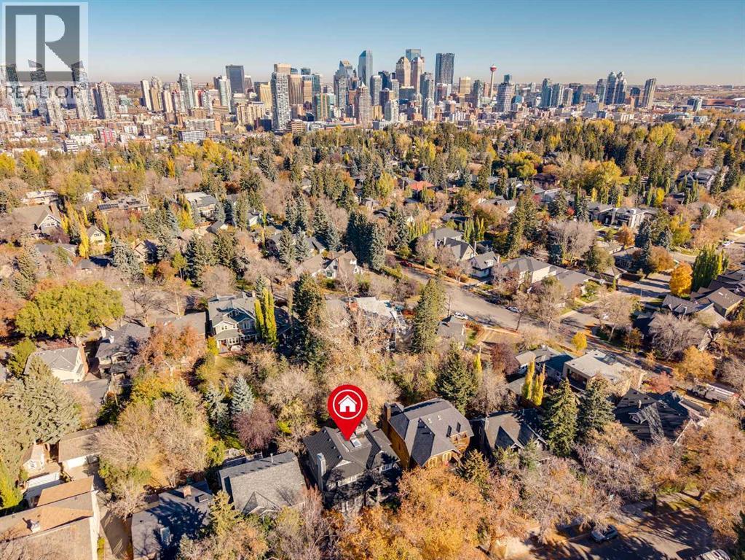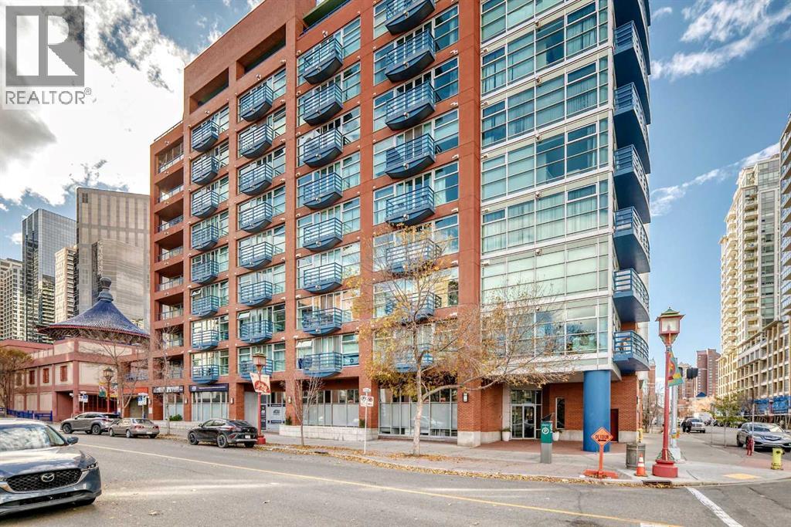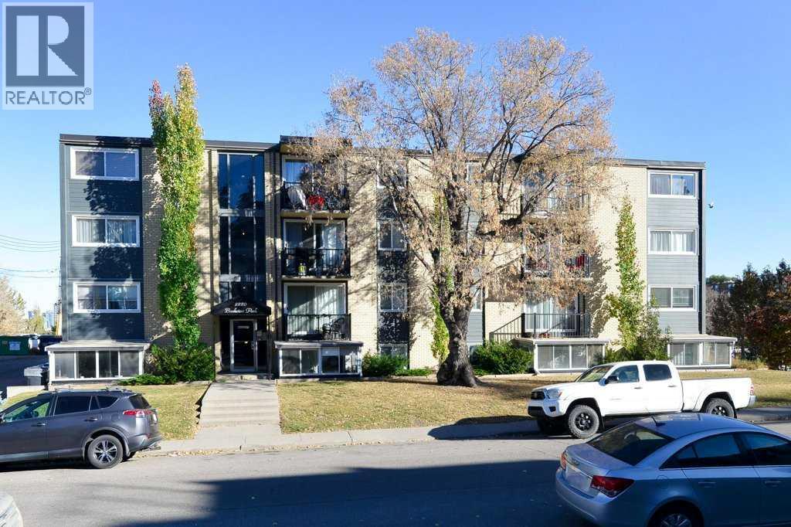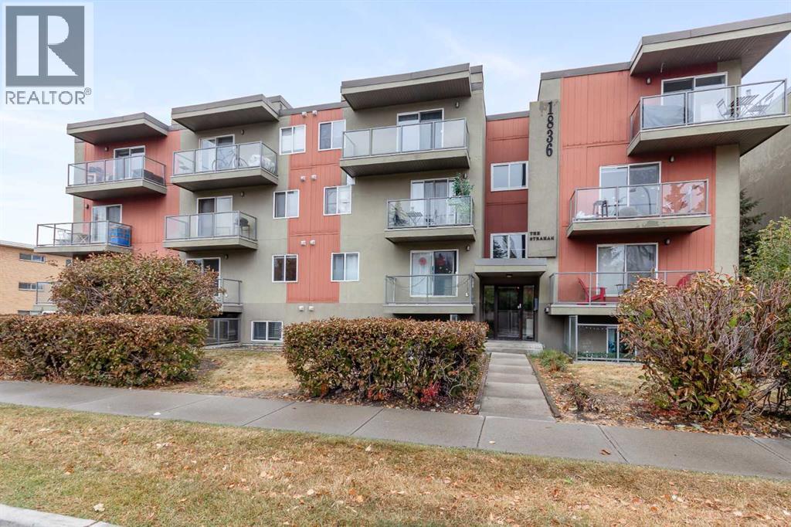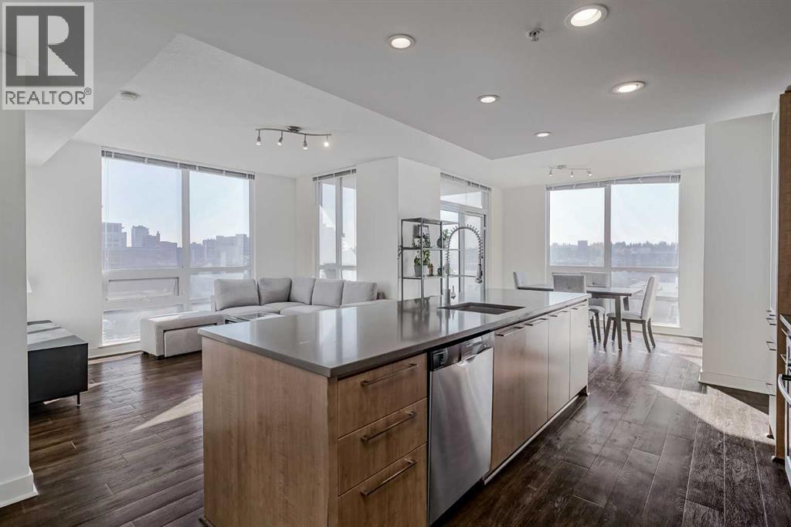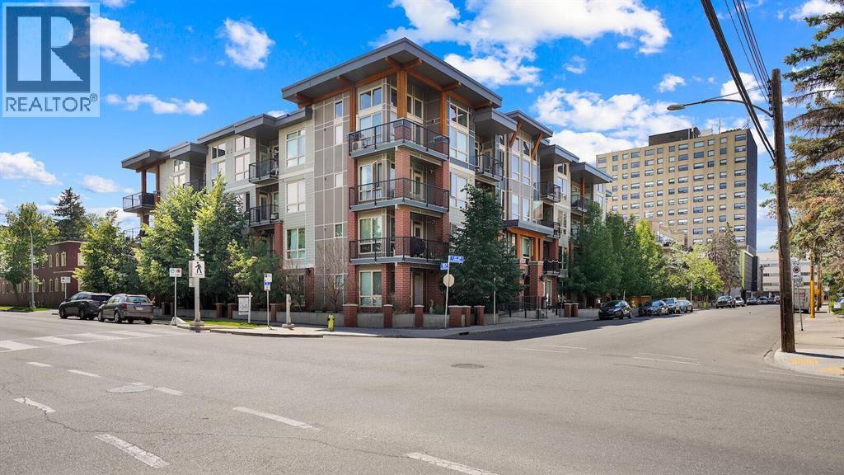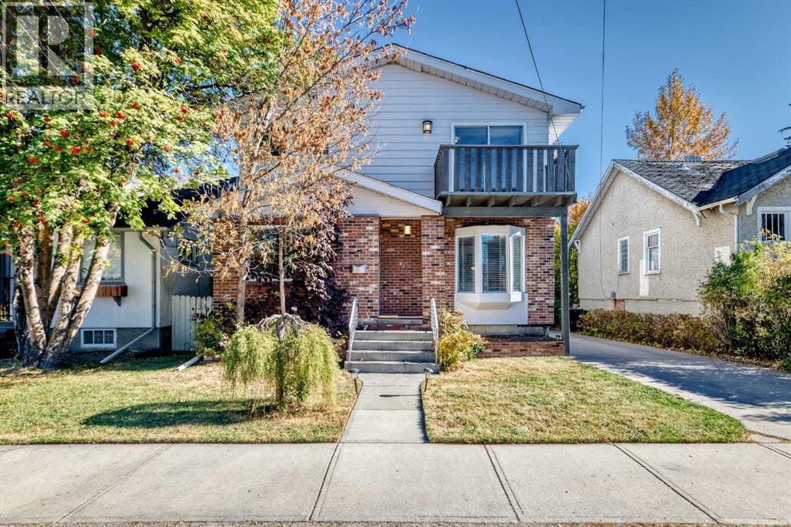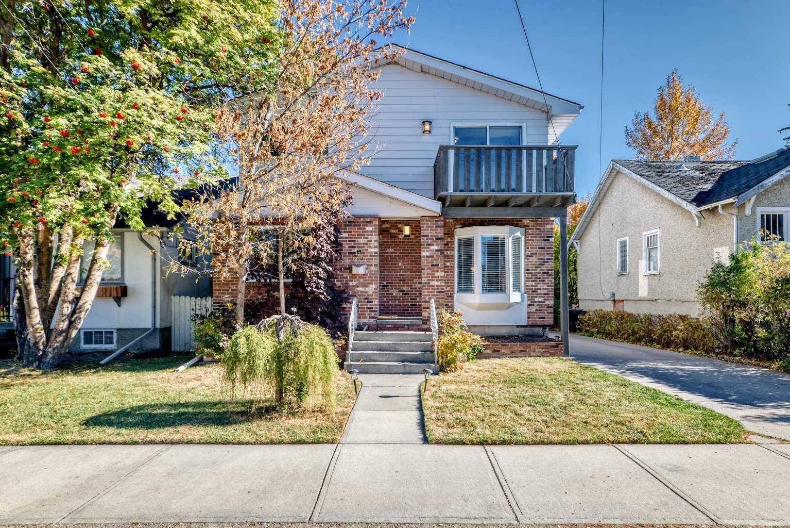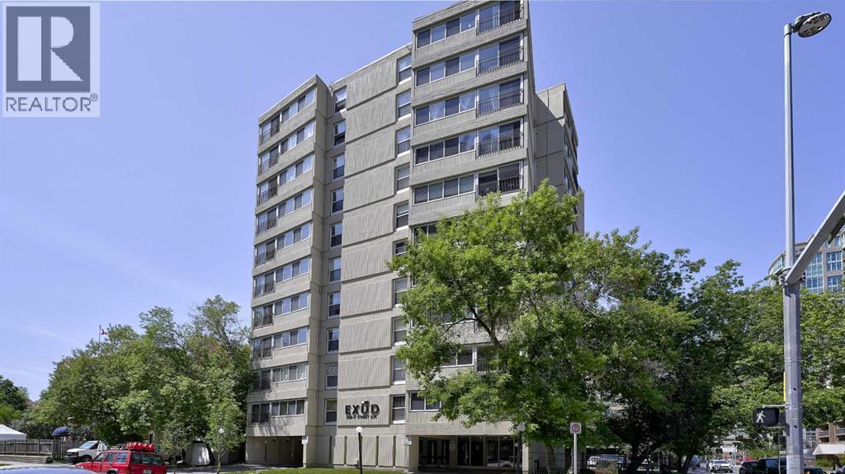
Highlights
Description
- Home value ($/Sqft)$302/Sqft
- Time on Houseful54 days
- Property typeSingle family
- Neighbourhood
- Median school Score
- Year built1964
- Mortgage payment
Perched on the 10th floor, this beautifully maintained condo offers incredible natural light, expansive views, and a peaceful atmosphere far above the bustle of the street below. From the moment you enter, you’ll be struck by how bright and open the space feels. Multiple large windows and a wide patio door flood the home with sunlight and invite fresh air throughout. The spacious kitchen is perfect for entertaining, featuring bar stool seating and enough room for even the largest dining table. The main living area offers a smart, flexible layout that easily accommodates a variety of furniture arrangements, all while showcasing those amazing windows. In the bedroom, you’ll find room for a king-sized bed, nightstands, and dressers, making it both comfortable and functional. A stylish barn door adds a sense of separation and privacy when needed. Convenience is at your fingertips with in-suite laundry and a titled parking stall, giving you both independence and peace of mind. This is elevated condo living in every sense, bright, quiet, spacious, and ideally located. Come see it for yourself! (id:63267)
Home overview
- Cooling None
- Heat type Baseboard heaters, hot water
- # total stories 11
- Construction materials Poured concrete
- # parking spaces 1
- # full baths 1
- # total bathrooms 1.0
- # of above grade bedrooms 1
- Flooring Carpeted, laminate
- Community features Pets allowed
- Subdivision Beltline
- Lot size (acres) 0.0
- Building size 773
- Listing # A2251513
- Property sub type Single family residence
- Status Active
- Living room 5.511m X 6.453m
Level: Main - Primary bedroom 3.834m X 3.834m
Level: Main - Bathroom (# of pieces - 4) 2.387m X 1.472m
Level: Main - Kitchen 2.844m X 3.911m
Level: Main - Dining room 2.566m X 3.225m
Level: Main
- Listing source url Https://www.realtor.ca/real-estate/28780450/1004-1209-6-street-sw-calgary-beltline
- Listing type identifier Idx

$22
/ Month





