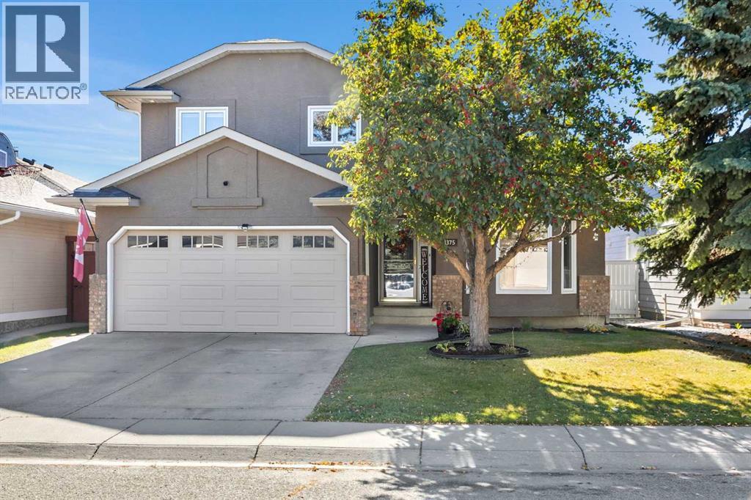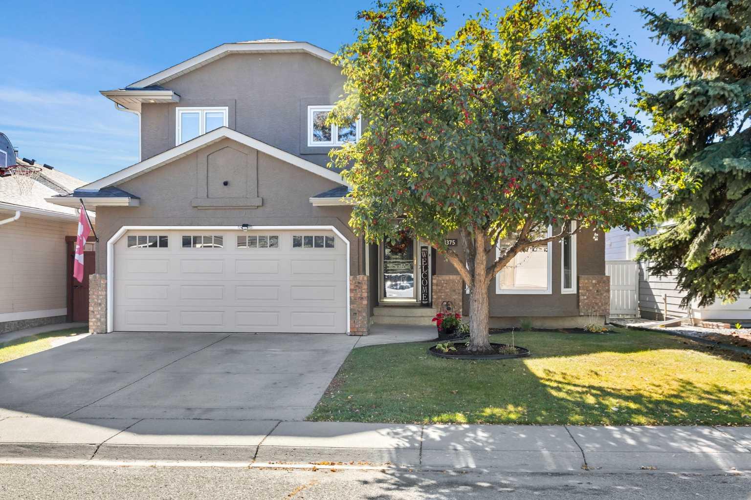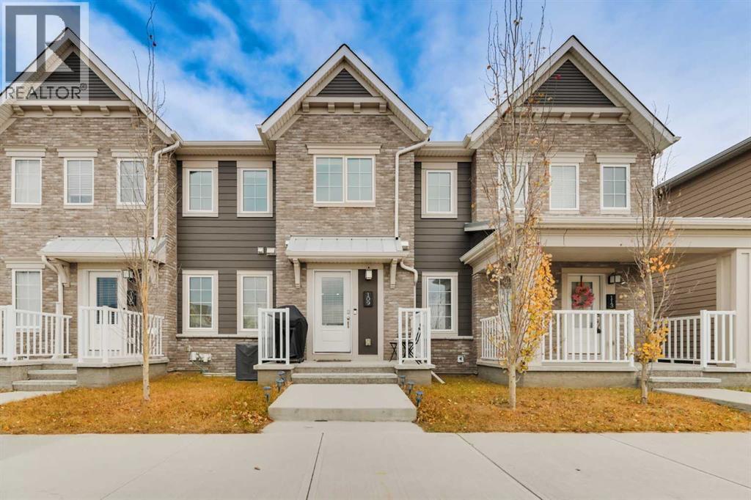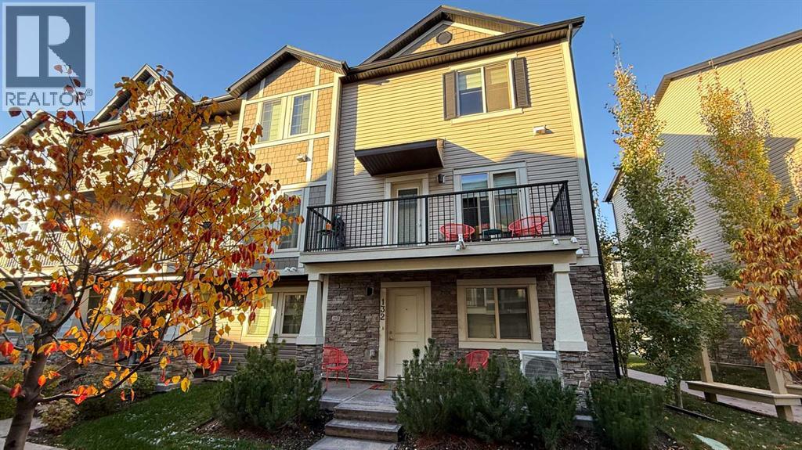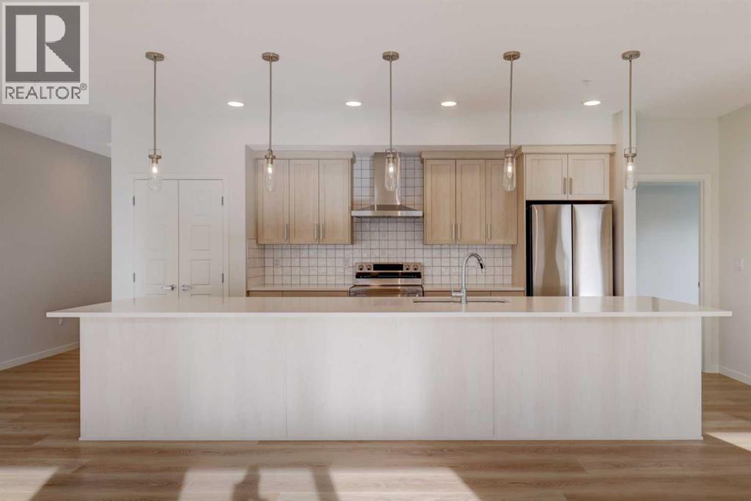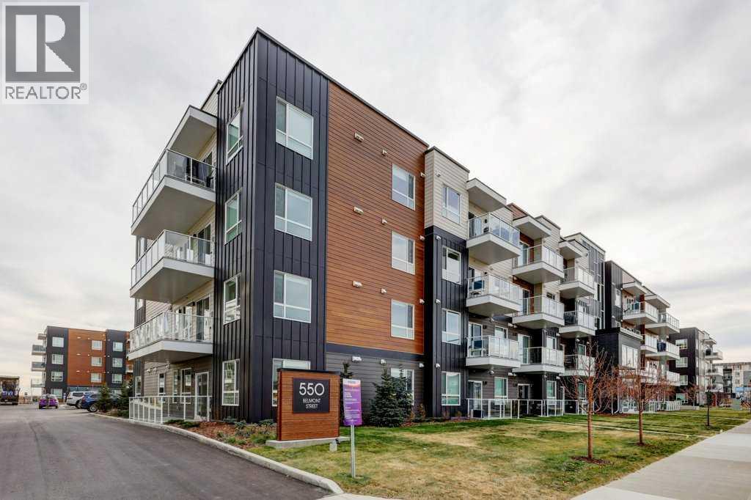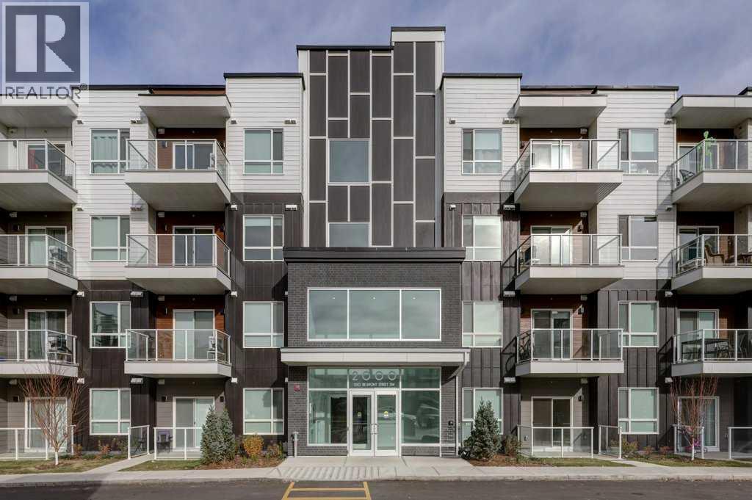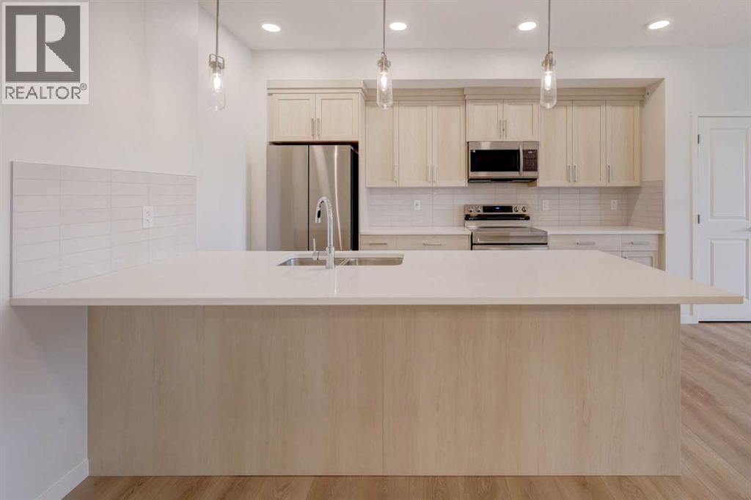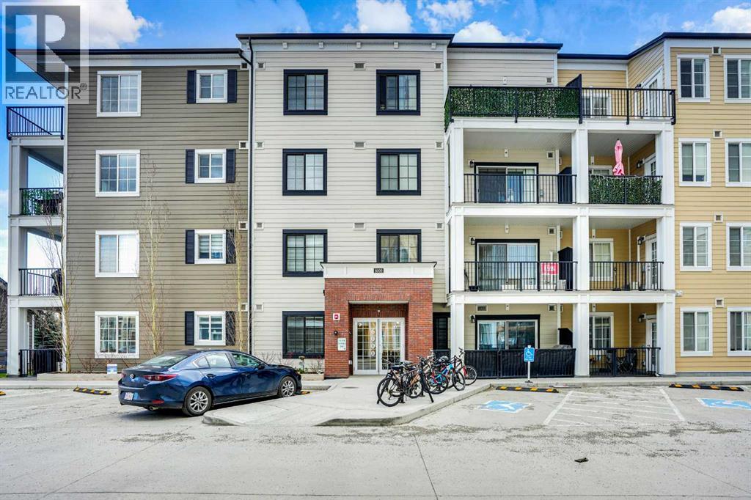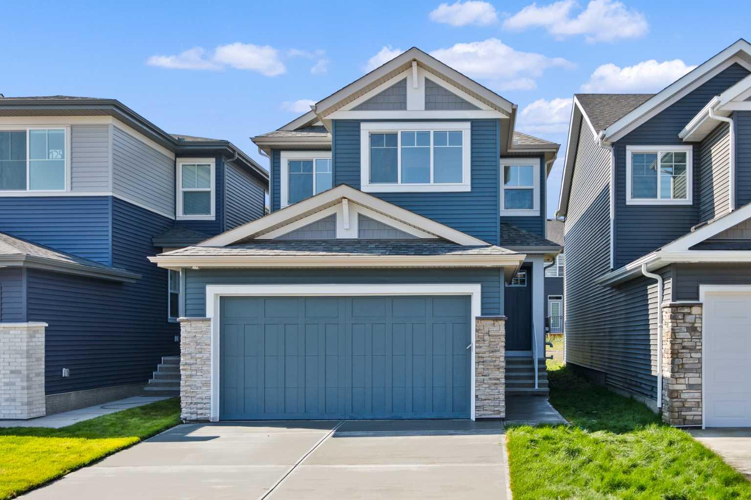
Highlights
Description
- Home value ($/Sqft)$362/Sqft
- Time on Houseful47 days
- Property typeResidential
- Style2 storey
- Median school Score
- Lot size3,485 Sqft
- Year built2025
- Mortgage payment
Welcome to Pine Creek – Brand New 2025 Anthem Front Drive Home! This stunning Front Drive 110 model by Anthem Properties offers modern design and thoughtful upgrades throughout. With 4 bedrooms and 3 full bathrooms, including a main floor bedroom and bath option, this home is perfect for growing families or multi-generational living. The main floor impresses with 9-foot ceilings, an open-concept upgraded kitchen featuring Level 2 cabinets to the ceiling, a chimney hood fan, built-in microwave, gas range, fridge with water & ice dispenser, and convenient garbage/recycling pullouts. Gather in the spacious living area with a sleek electric fireplace, while oversized triple pane windows fill the home with natural light. Main to upstairs, boasts stylish open railings lead to the private family spaces. With four bedrooms total, there’s room for everyone. The home also includes a 9-foot foundation basement for future development and a separate side entrance, offering potential for a suite (subject to city approval). This is a brand new, never-lived-in 2025 construction, ready for you to make it your own. Located in the beautiful community of Pine Creek, you’ll enjoy a family-friendly atmosphere surrounded by nature with easy access to Calgary’s southwest amenities. Don’t miss your chance to own a move-in ready new build loaded with upgrades!
Home overview
- Cooling None
- Heat type Forced air
- Pets allowed (y/n) No
- Construction materials Stone, vinyl siding, wood frame
- Roof Asphalt shingle
- Fencing None
- # parking spaces 4
- Has garage (y/n) Yes
- Parking desc Double garage attached, front drive, garage door opener
- # full baths 3
- # total bathrooms 3.0
- # of above grade bedrooms 4
- Flooring Carpet, tile, vinyl plank
- Appliances Dishwasher, dryer, gas range, microwave, range hood, refrigerator, washer
- Laundry information Upper level
- County Calgary
- Subdivision Pine creek
- Zoning description R-g
- Exposure E
- Lot desc Back yard, front yard, landscaped, lawn, zero lot line
- Lot size (acres) 0.08
- New construction (y/n) Yes
- Basement information Full,separate/exterior entry,unfinished
- Building size 2001
- Mls® # A2258100
- Property sub type Single family residence
- Status Active
- Tax year 2025
- Listing type identifier Idx

$-1,933
/ Month

