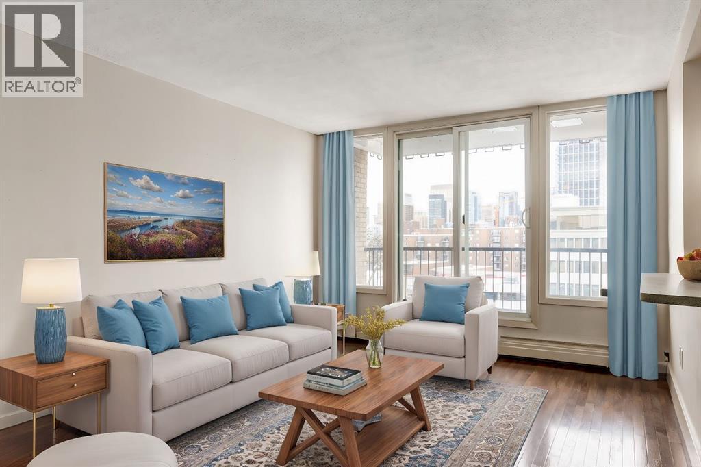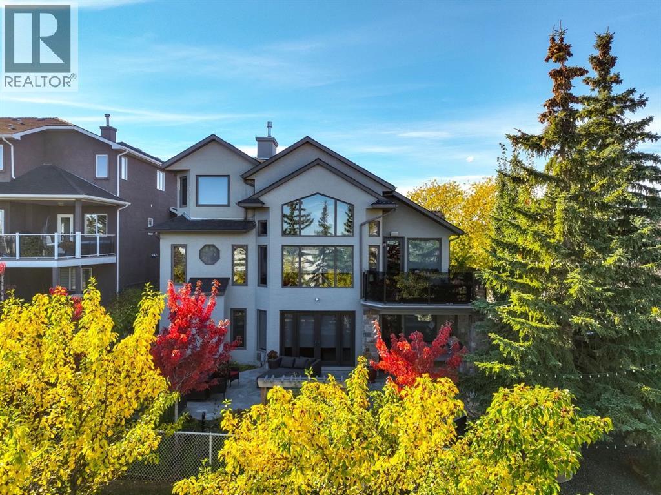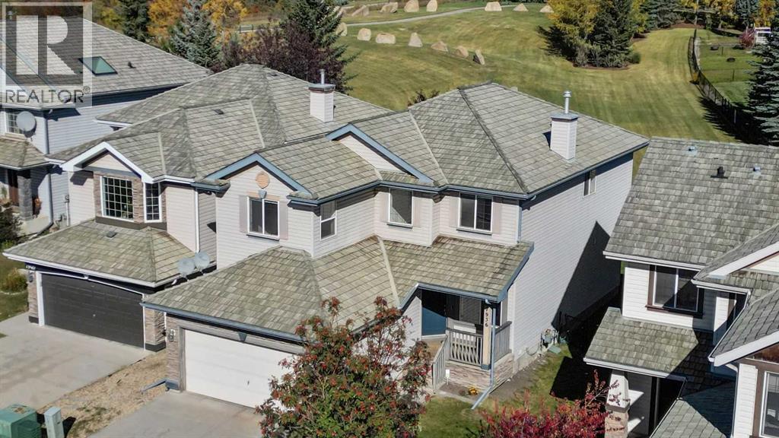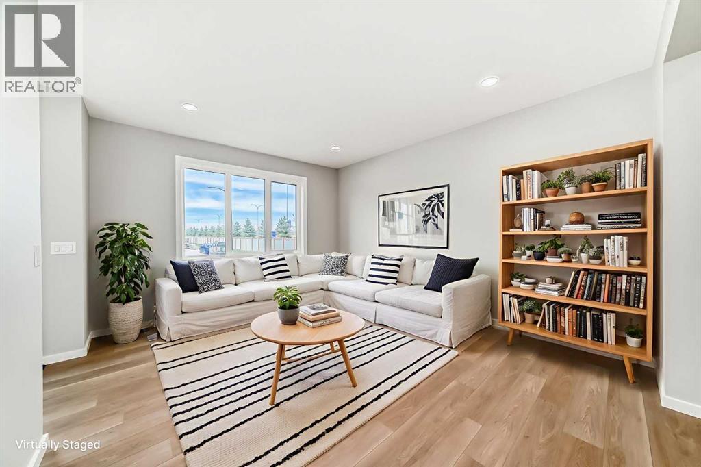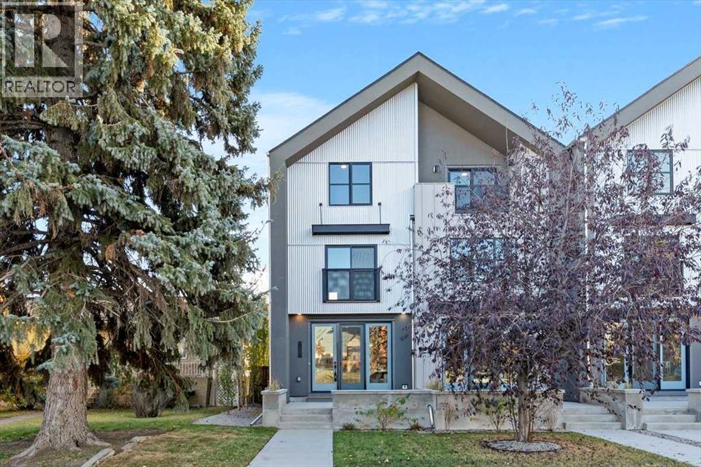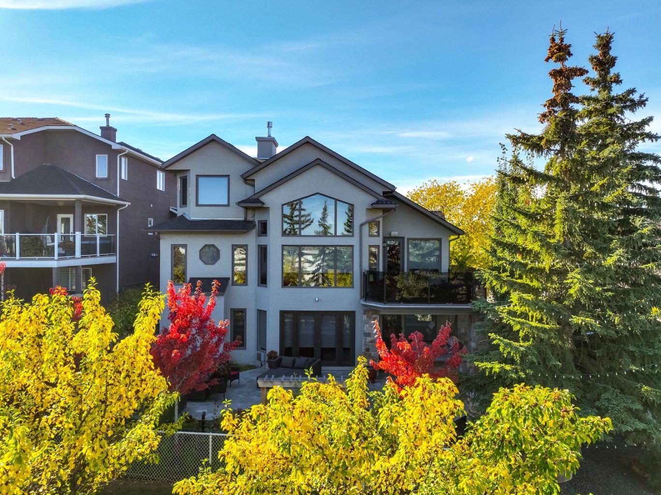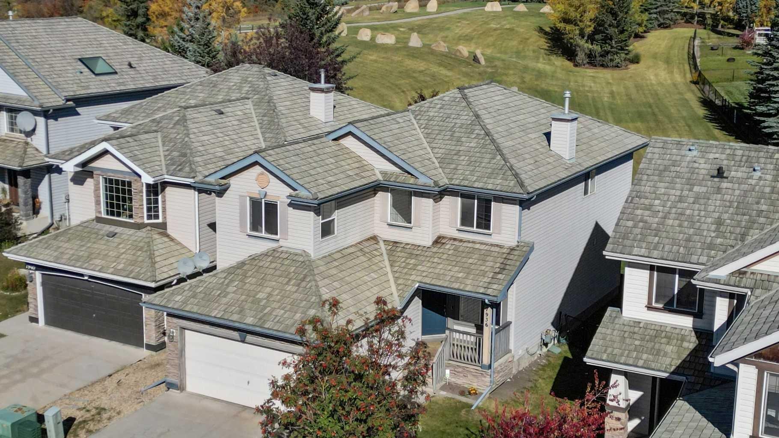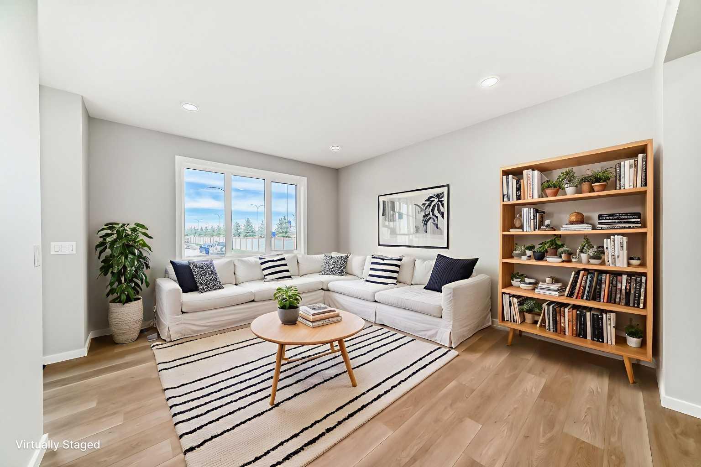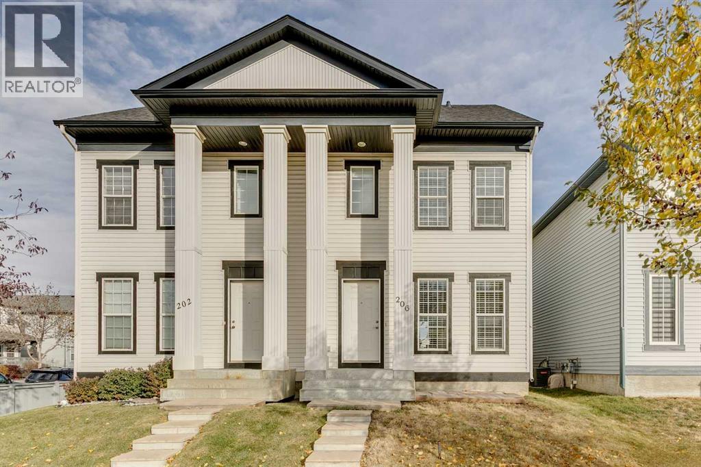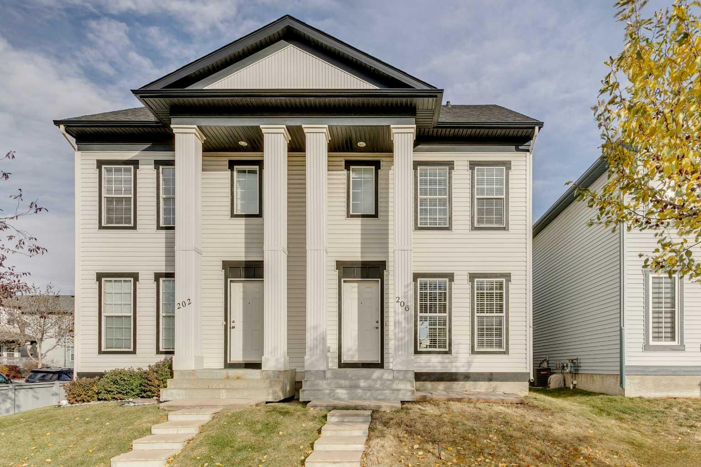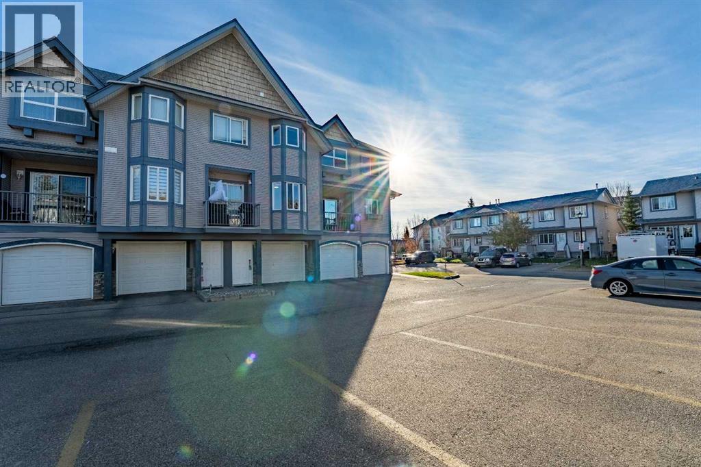
Highlights
Description
- Home value ($/Sqft)$342/Sqft
- Time on Housefulnew 4 hours
- Property typeSingle family
- Neighbourhood
- Median school Score
- Year built2004
- Garage spaces2
- Mortgage payment
Welcome to this beautiful 2-storey townhouse in the desirable community of Evergreen, backing onto a green space and playground. This bright home features 3 bedrooms and 1.5 bathrooms, freshly painted throughout. Enjoy a modern new kitchen with updated cabinets, quartz countertops, new backsplash, new dishwasher, new hood fan, new blinds and a one-year-old stove. The kitchen and dining area open to a balcony facing the green space, perfect for relaxing. The spacious living room is filled with natural light. The main floor also includes a new half bathroom with an updated toilet, cabinet, and quartz countertop. Upstairs offers three bedrooms, a renovated 5-piece bathroom with dual sinks, new cabinets, and quartz countertop, plus convenient laundry. The heated double tandem garage provides ample space and includes a patio facing the green space. Additional upgrades include a new furnace (Sept 2024) and hot water tank (August 2025). Located close to public transit, schools, shopping (Shoppes at Bridlewood), and quick access to Stoney Trail. A must-see home! Don’t miss this completely renovated move-in-ready home! (id:63267)
Home overview
- Cooling None
- Heat source Natural gas
- Heat type Forced air
- # total stories 2
- Construction materials Wood frame
- Fencing Not fenced
- # garage spaces 2
- # parking spaces 2
- Has garage (y/n) Yes
- # full baths 1
- # half baths 1
- # total bathrooms 2.0
- # of above grade bedrooms 3
- Flooring Laminate, tile, vinyl plank
- Community features Pets allowed
- Subdivision Evergreen
- Lot desc Landscaped
- Lot size (acres) 0.0
- Building size 1314
- Listing # A2266373
- Property sub type Single family residence
- Status Active
- Bathroom (# of pieces - 5) 2.262m X 3.453m
Level: 2nd - Bedroom 2.615m X 3.149m
Level: 2nd - Bedroom 2.615m X 2.743m
Level: 2nd - Primary bedroom 3.301m X 4.063m
Level: 2nd - Other 4.343m X 10.692m
Level: Lower - Foyer 1.091m X 3.709m
Level: Lower - Furnace 0.991m X 1.728m
Level: Lower - Storage 0.914m X 2.362m
Level: Lower - Dining room 2.057m X 2.719m
Level: Main - Living room 3.328m X 3.709m
Level: Main - Bathroom (# of pieces - 2) 0.863m X 2.134m
Level: Main - Kitchen 3.405m X 3.911m
Level: Main
- Listing source url Https://www.realtor.ca/real-estate/29032730/121-eversyde-point-sw-calgary-evergreen
- Listing type identifier Idx

$-851
/ Month

