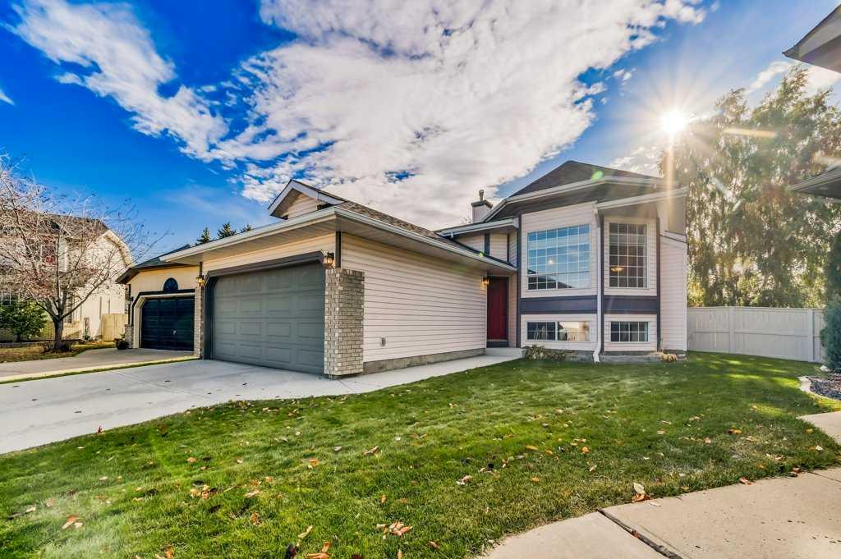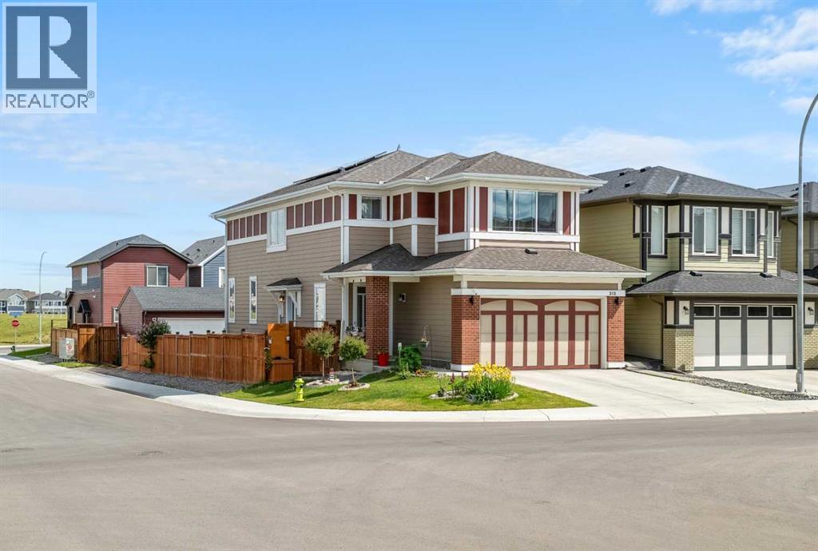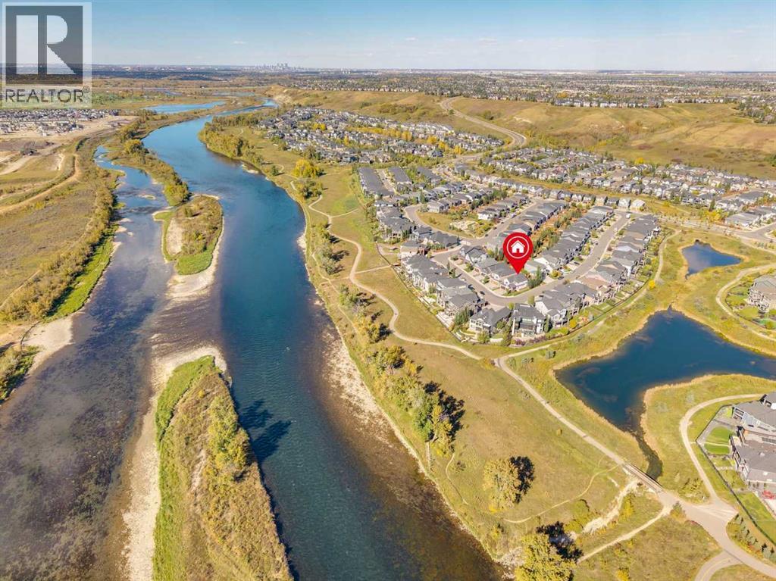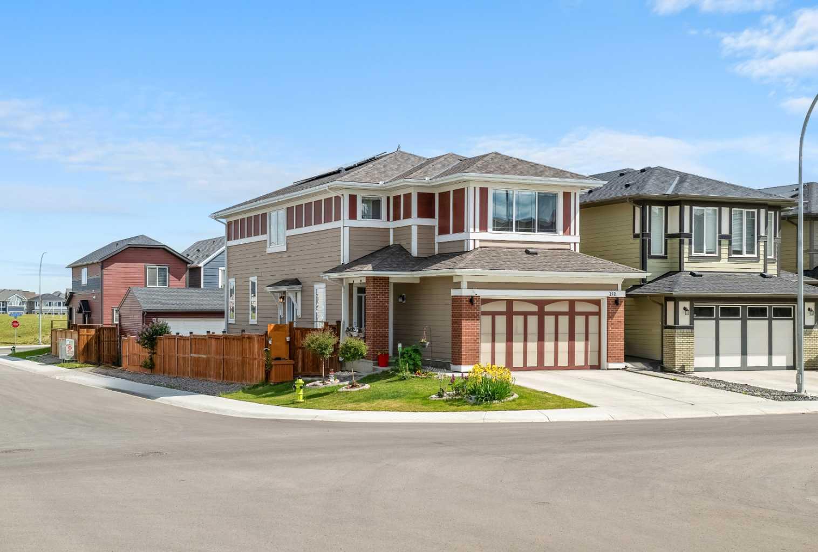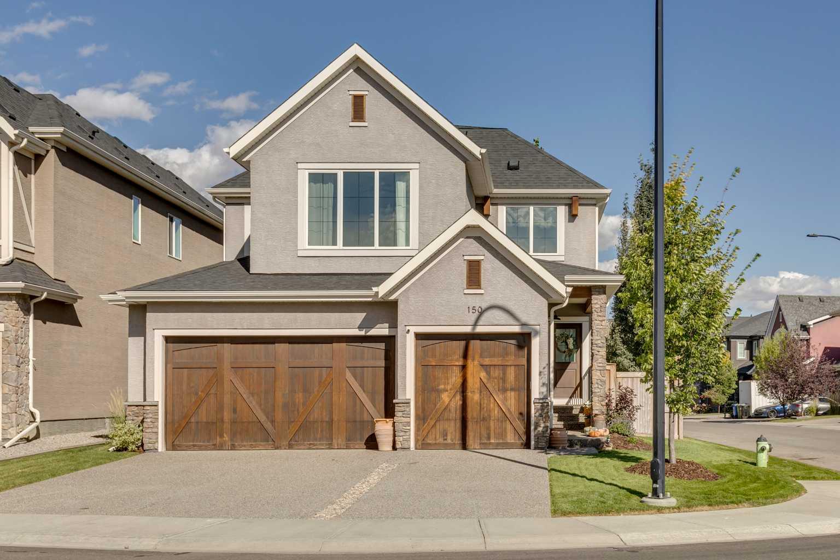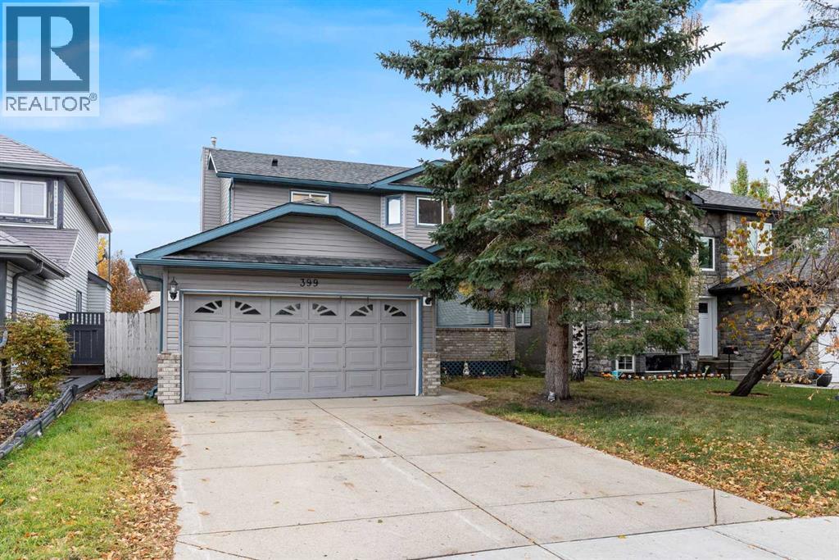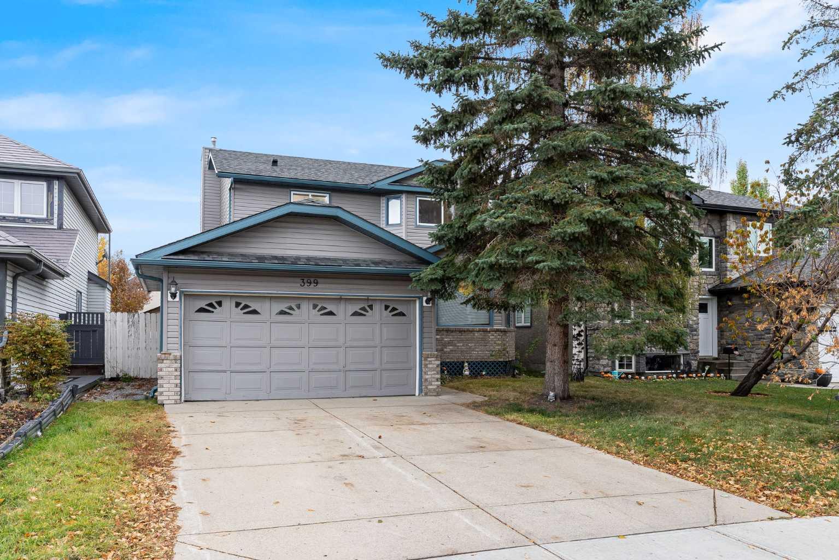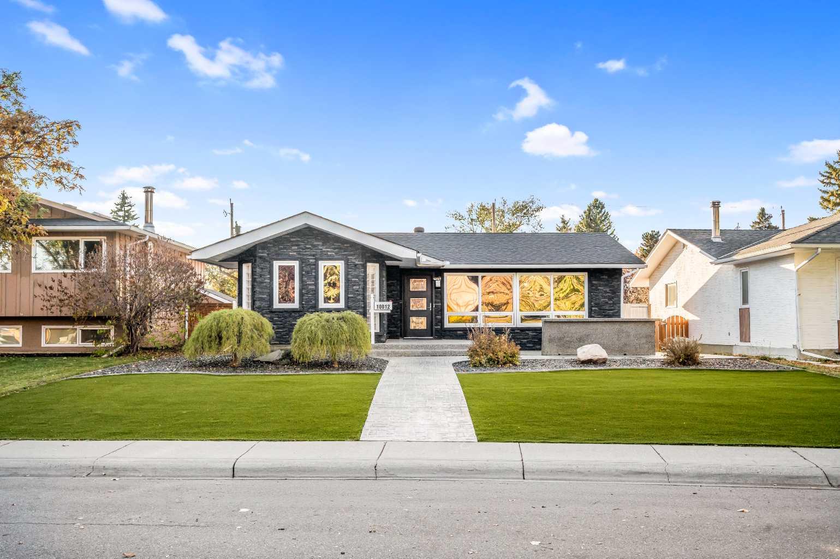- Houseful
- AB
- Calgary
- McKenzie Towne
- 121 Hotchkiss Way SE
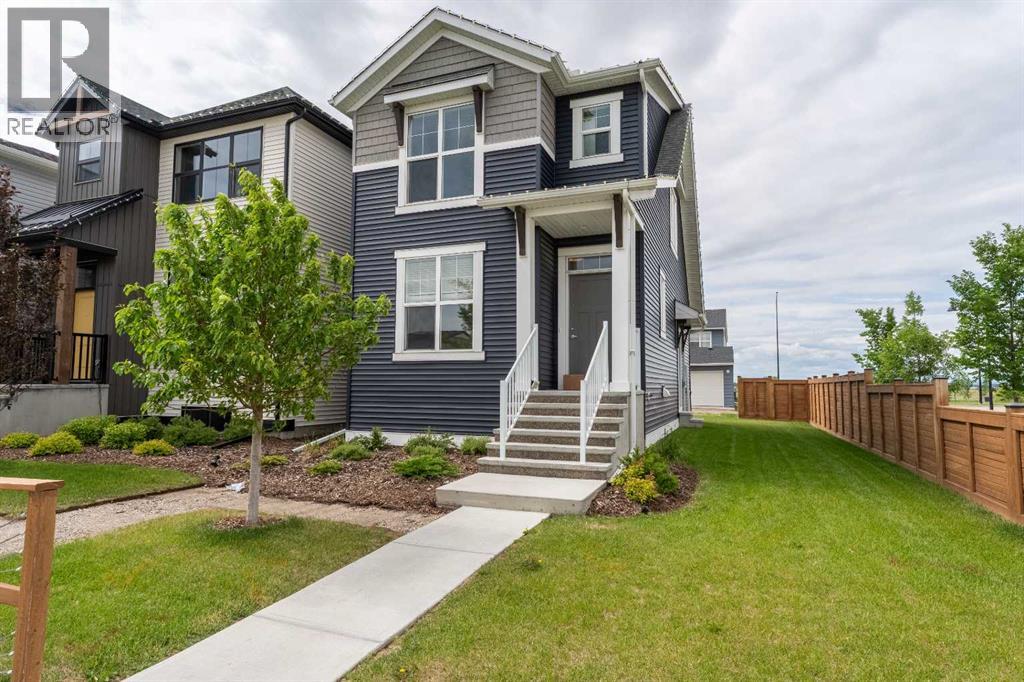
Highlights
Description
- Home value ($/Sqft)$427/Sqft
- Time on Houseful107 days
- Property typeSingle family
- Neighbourhood
- Median school Score
- Lot size3,983 Sqft
- Year built2023
- Mortgage payment
WELCOME to the Glamour of former SHOW HOME!! Beautiful home that comes with all the UPGRADES of show homes AND A SEPARATE ENTRANCE!! You will be pleasantry impressed the moment you walk into this home-Drink in to the grand openness of the home that creates a great sense of space and comfort!! Impeccable design high ceiling home with a modern & functional floor plan; the uniqueness of the home is complimented by luxury vinyl flooring with an abundance of natural light throughout adding to the GRANDEUR of the design. The home also comes Loaded with TONES of UPGRADES: High End Quartz counters, TOP of the RANGE Stainless Steel appliances, Beautiful Chrome Chandeliers and Chrome Faucets throughout, high end LED lighting, and many more. The modern KITCHEN boasts Quartz counter tops with Island eating bar, Plenty of cabinetry space and dining area. Up the UPGADED railing staircase to the second floor where you'll find, 3 bedrooms including the Master bedroom with it's own ensuite featuring DOUBLE VANITY and a large walk-in closet. The secondary entrance provides the perfect opportunity for a future basement development, offering flexibility and potential for additional living space or rental income. As a bonus the home comes with Central AC system for those hot summers. A Great Place to call Home! Check out our 3D VIRTUAL TOUR to ease your decision making process- Be sure to navigate on the floor plan on the tour to view all the 3 floors. (id:63267)
Home overview
- Cooling Central air conditioning
- Heat type Central heating
- # total stories 2
- Construction materials Wood frame
- Fencing Fence
- # parking spaces 2
- # full baths 2
- # half baths 1
- # total bathrooms 3.0
- # of above grade bedrooms 3
- Flooring Carpeted, vinyl plank
- Subdivision Hotchkiss
- Lot desc Landscaped
- Lot dimensions 370
- Lot size (acres) 0.09142575
- Building size 1380
- Listing # A2237090
- Property sub type Single family residence
- Status Active
- Office 2.615m X 2.21m
Level: Main - Bathroom (# of pieces - 2) Measurements not available
Level: Main - Kitchen 3.834m X 4.496m
Level: Main - Living room 3.225m X 4.901m
Level: Main - Bedroom 2.515m X 3.658m
Level: Upper - Bedroom 2.515m X 3.658m
Level: Upper - Bathroom (# of pieces - 4) Measurements not available
Level: Upper - Primary bedroom 3.53m X 4.42m
Level: Upper - Bathroom (# of pieces - 4) Measurements not available
Level: Upper
- Listing source url Https://www.realtor.ca/real-estate/28564532/121-hotchkiss-way-se-calgary-hotchkiss
- Listing type identifier Idx

$-1,573
/ Month

