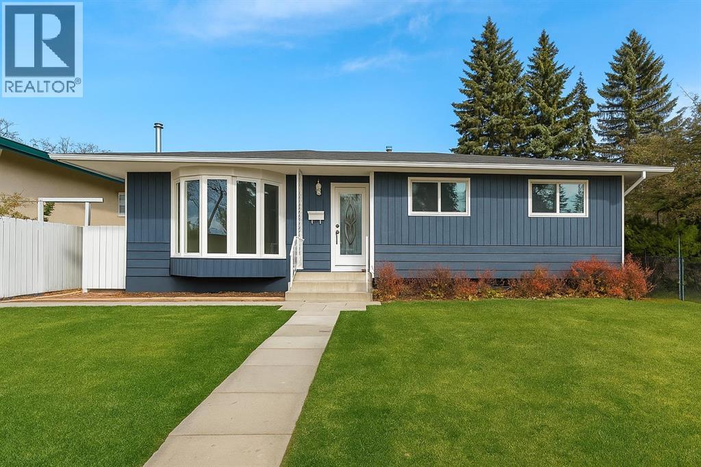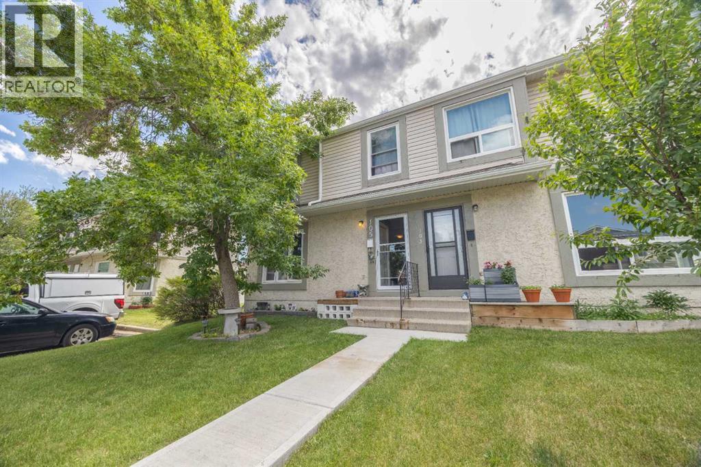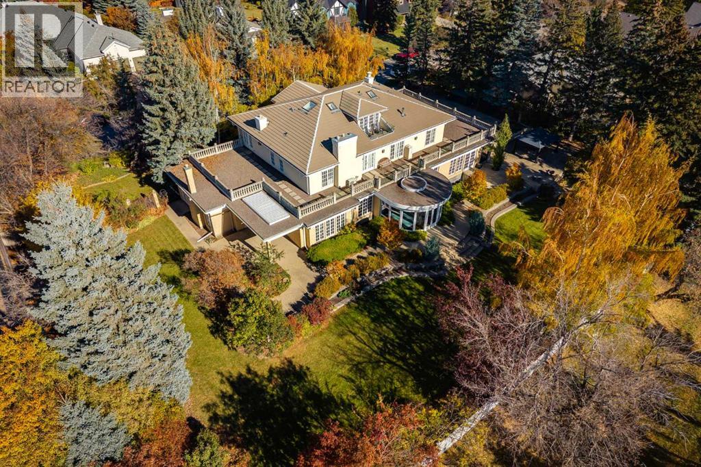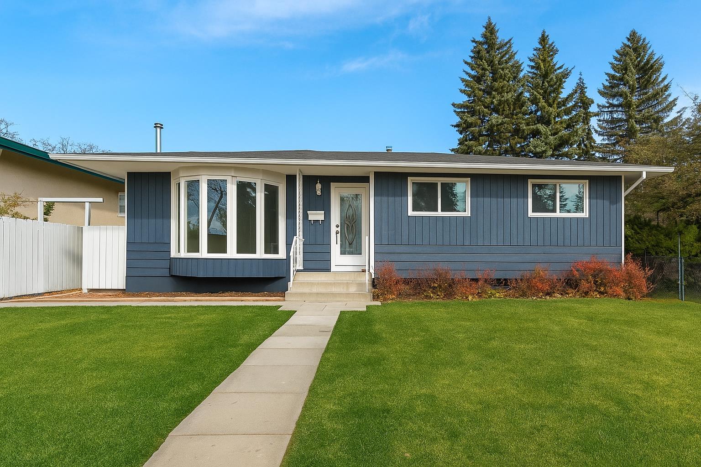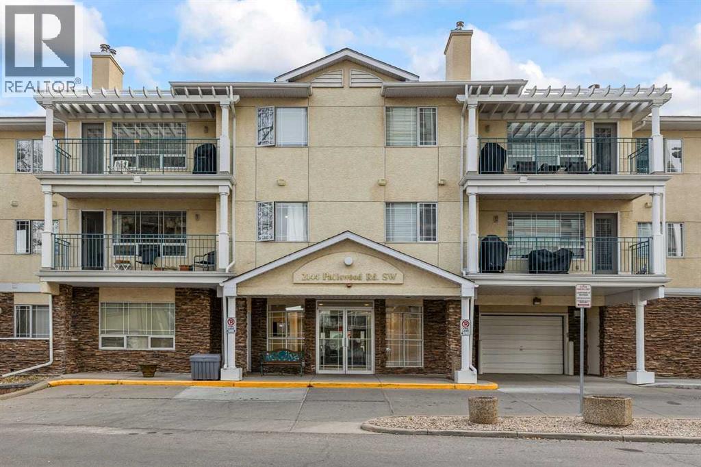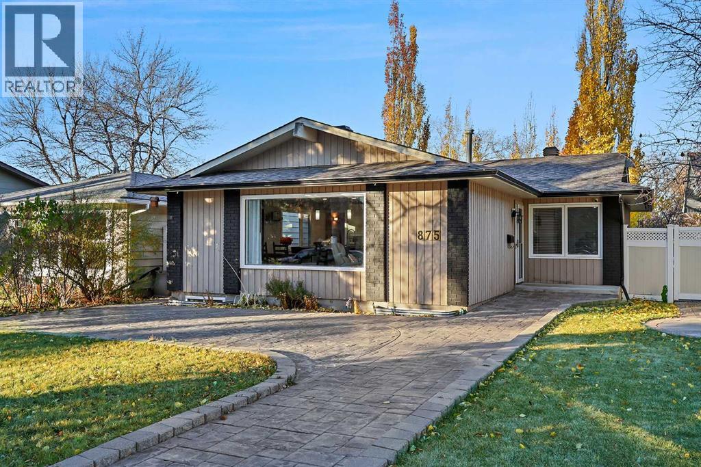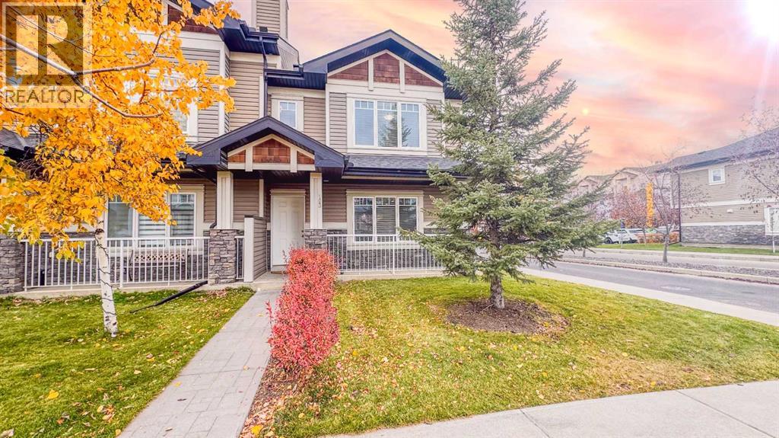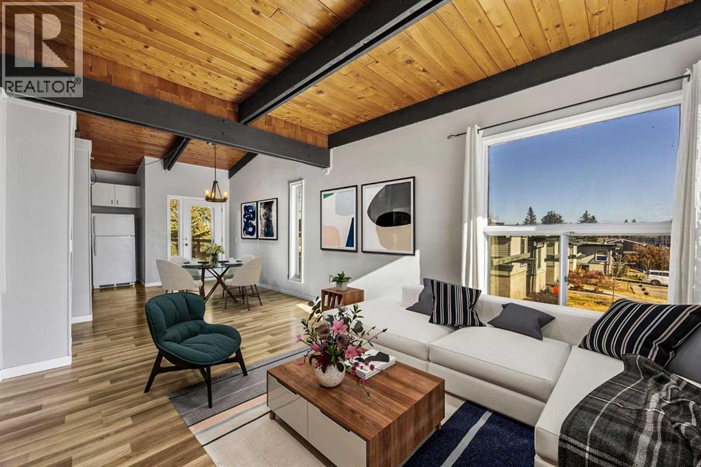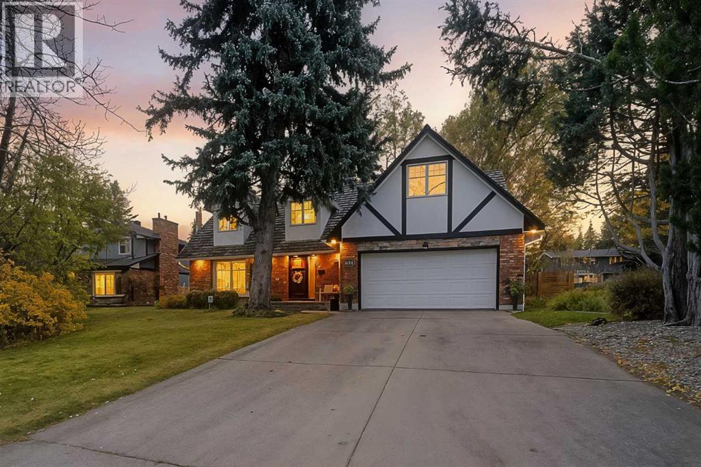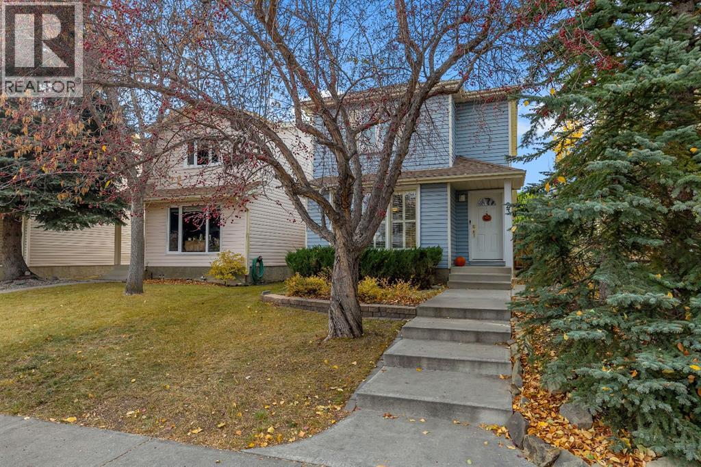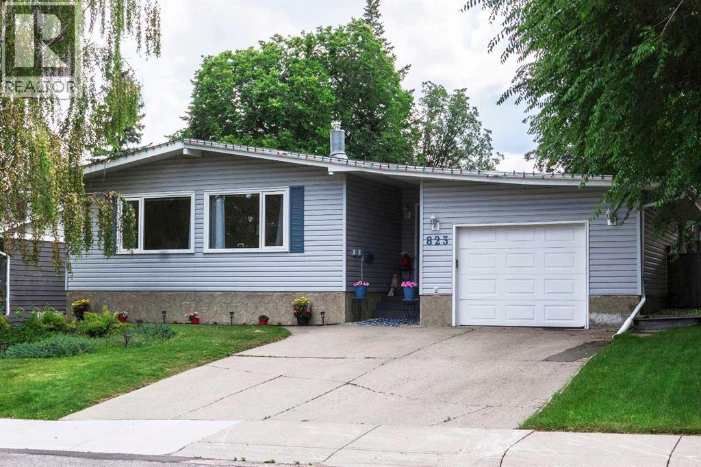- Houseful
- AB
- Calgary
- Douglasdale - Glen
- 121 Quarry Way Se Unit 105
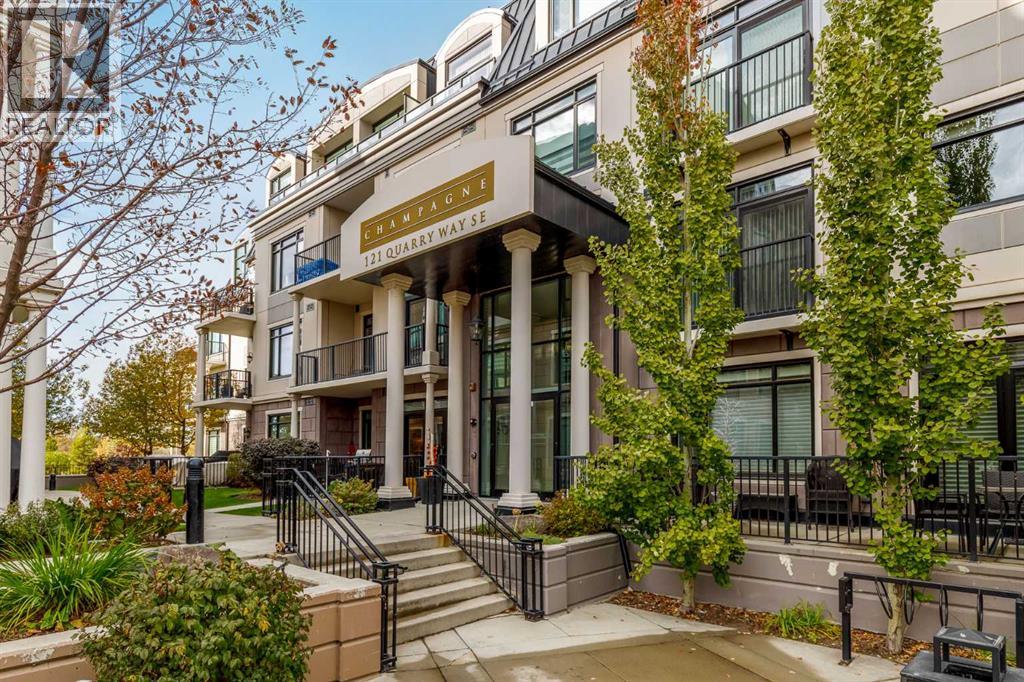
Highlights
Description
- Home value ($/Sqft)$594/Sqft
- Time on Housefulnew 2 days
- Property typeSingle family
- Neighbourhood
- Median school Score
- Year built2013
- Mortgage payment
For the busy professional or the retired individual desiring the lock and go lifestyle, here is your solution. A ground floor, one bedroom, one bath, well-constructed 837 sq. ft. apartment in the notable and unique Quarry Park area. The private entry conveys you into the foyer where you will immediately note the efficient planning throughout. To the right is the in-suite laundry room along with ample closet space. The flooring is wide-plank warm hardwood and colors are neutral contributing to a feeling of space and calm. The kitchen features tasteful and plentiful white cabinetry, gleaming quartz countertops, tiled backsplash, a gas range with five-burner cooktop, stainless appliances, an island/breakfast bar with built-in microwave and deep double under counter mounted sink. Adjacent to the island is an ideal set up for your computer/office space. Moving into the open area dining room/living room notice the high tray ceilings and the amount of natural light flowing in from the south-facing patio doors. The bedroom is carpeted, has a substantial walk-in closet and a walk-through four-piece tiled bath. The substantial patio is your extra room to enjoy summer entertaining with a convenient gas hookup for BBQ. Additional conveniences include central air, a titled underground heated parking stall, a titled storage locker, car wash, bike room and visitor parking plus common area maintenance. Location is key being close to Deerfoot, Glenmore and Stoney Trails, Sue Higgins Park, the Bow River, Willow Park Golf & Country Club, shopping at nearby South Centre Mall, Calgary Farmers’ Market South, Ikea and Walmart Supercentre. Call for your private viewing and don’t miss out on this exceptional opportunity. (id:63267)
Home overview
- Cooling Central air conditioning
- Heat source Natural gas
- # total stories 4
- Construction materials Poured concrete
- # parking spaces 1
- Has garage (y/n) Yes
- # full baths 1
- # total bathrooms 1.0
- # of above grade bedrooms 1
- Flooring Carpeted, ceramic tile, hardwood
- Community features Golf course development, lake privileges, fishing, pets allowed with restrictions
- Subdivision Douglasdale/glen
- Lot desc Landscaped
- Lot size (acres) 0.0
- Building size 837
- Listing # A2265837
- Property sub type Single family residence
- Status Active
- Living room 4.09m X 4.139m
Level: Main - Kitchen 2.615m X 3.938m
Level: Main - Foyer 1.753m X 2.338m
Level: Main - Dining room 4.09m X 2.719m
Level: Main - Bathroom (# of pieces - 4) 2.743m X 3.252m
Level: Main - Bedroom 3.252m X 3.987m
Level: Main
- Listing source url Https://www.realtor.ca/real-estate/29045209/105-121-quarry-way-se-calgary-douglasdaleglen
- Listing type identifier Idx

$-672
/ Month

