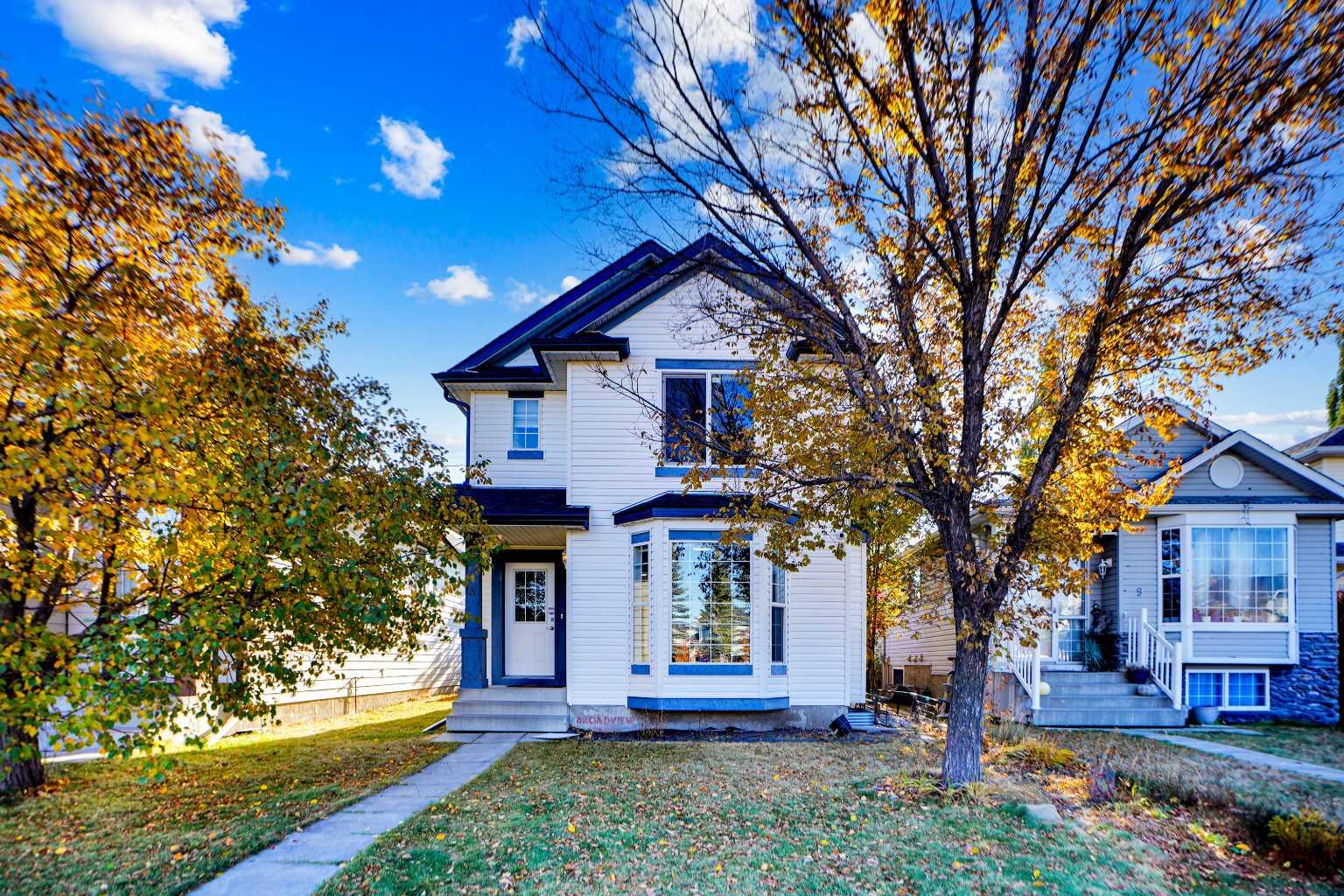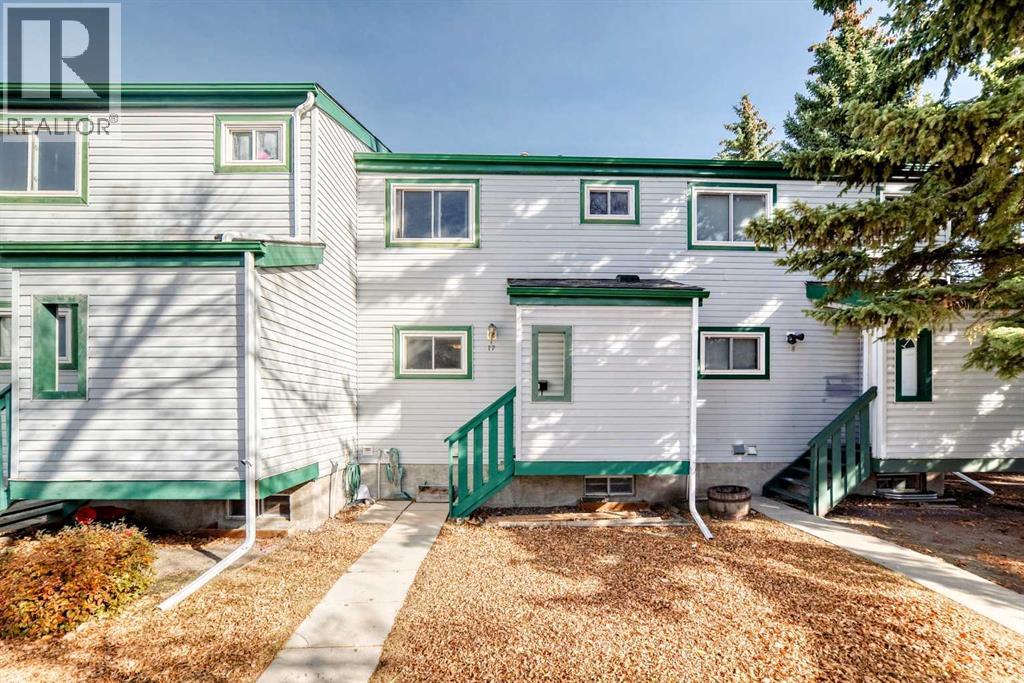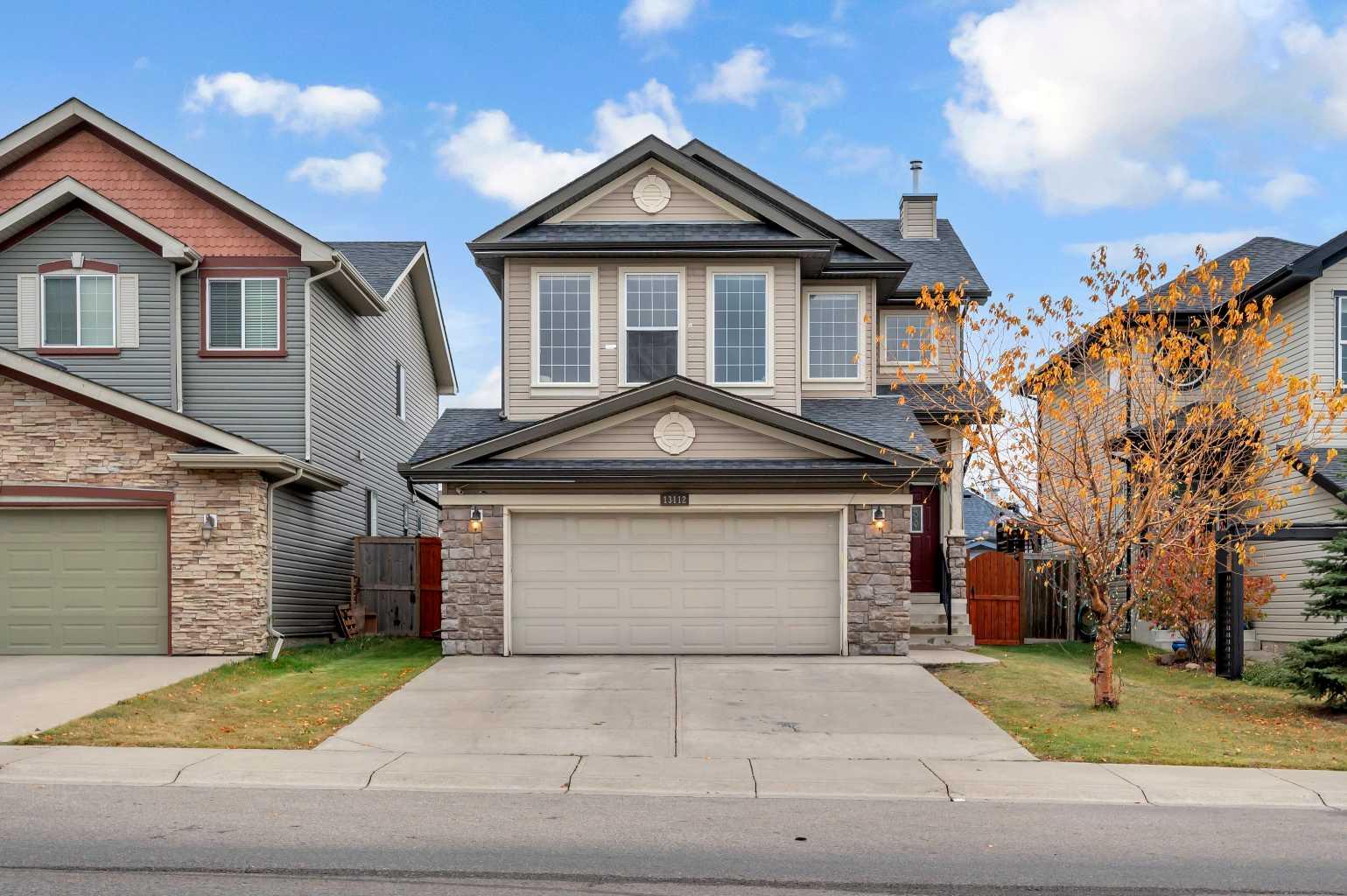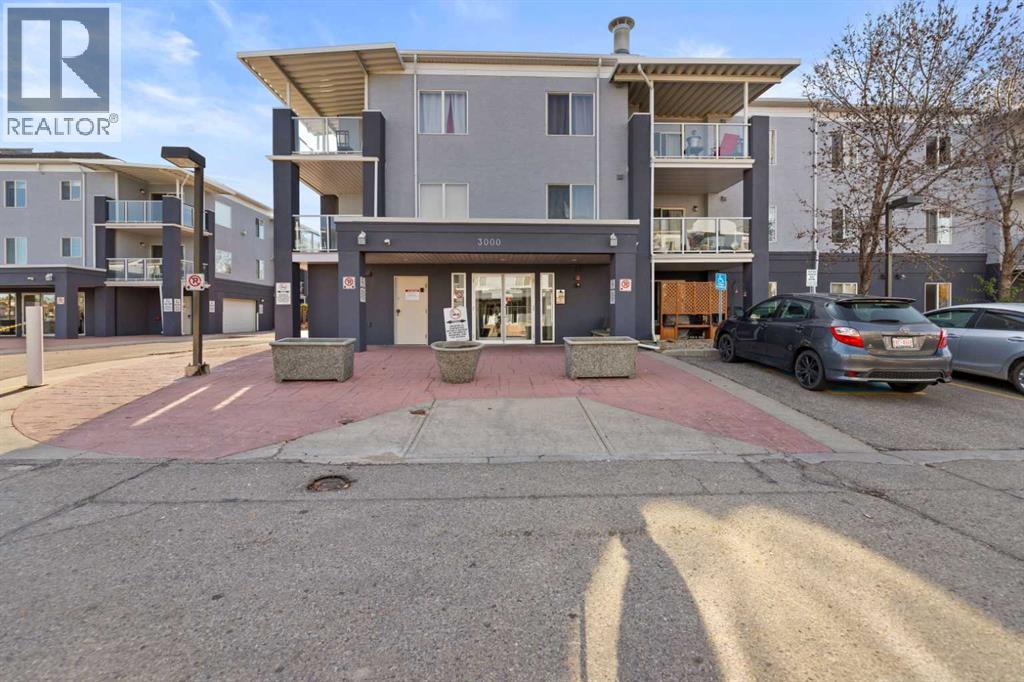- Houseful
- AB
- Calgary
- Saddle Ridge
- 121 Saddlecrest Grn NE
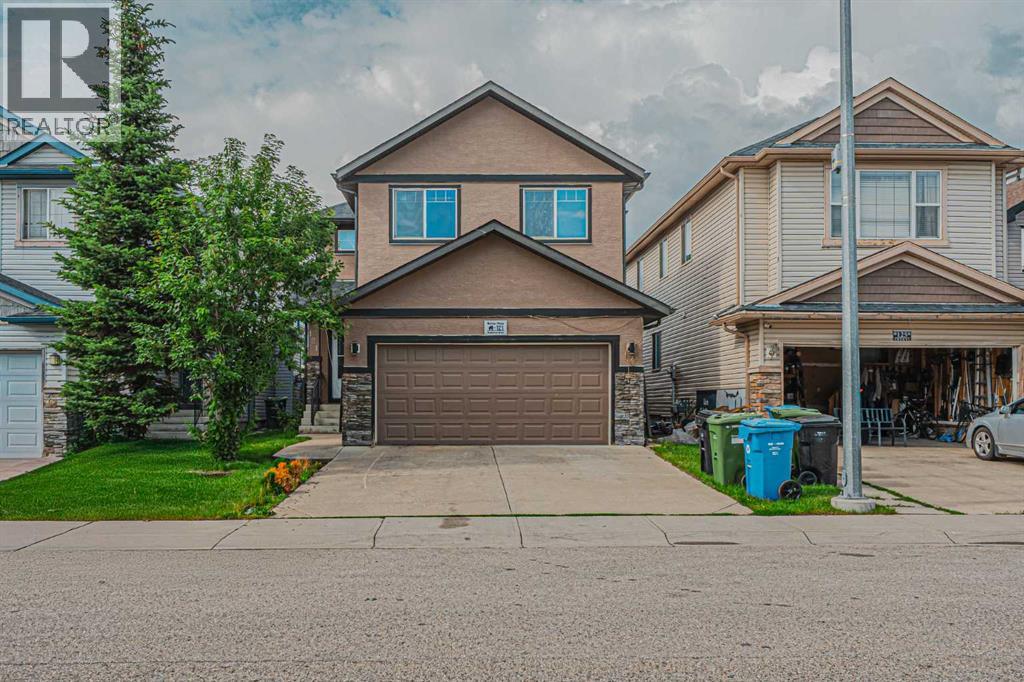
Highlights
Description
- Home value ($/Sqft)$355/Sqft
- Time on Houseful94 days
- Property typeSingle family
- Neighbourhood
- Median school Score
- Lot size3,681 Sqft
- Year built2006
- Garage spaces2
- Mortgage payment
Welcome to 121 Saddlecrest Green – equipped with Central AC, a beautifully RENOVATED two-storey home that perfectly blends modern comfort with timeless charm. This inviting residence offers a well-thought-out layout with 3 spacious bedrooms and a versatile bonus room on the upper level, along with 2 additional bedrooms in the fully developed basement.Upstairs, you'll find two elegant bathrooms—including a luxurious ensuite—both finished with sleek Quartz countertops. The bonus room provides a perfect space for entertainment or relaxation, while the main floor is designed for everyday ease and functionality, featuring a cozy living room, spacious kitchen, dining area, laundry room, and a 2-piece bathroom.The fully developed basement Suite offers additional living space ideal for extended family or guests, with 2 bedrooms, a large living area, a full bathroom and Kitchen.Flooring throughout the home is thoughtfully selected to suit each area—vinyl on the main floor, a mix of hardwood and carpet upstairs, and comfortable carpeting and flooring in the basement.Step outside to enjoy a stunning 13x26 ft covered deck, beautifully finished with exterior pot lights, making it the perfect spot for entertaining year-round. A concrete pad extends the full length of the deck, ideal for summer patio setups. The spacious backyard also includes a storage shed, offering practical space for your seasonal needs.This home is move-in ready and ideal for families seeking space, style, and comfort in a welcoming neighbourhood. (id:63267)
Home overview
- Cooling Central air conditioning
- Heat type Forced air
- # total stories 2
- Fencing Fence
- # garage spaces 2
- # parking spaces 4
- Has garage (y/n) Yes
- # full baths 3
- # half baths 1
- # total bathrooms 4.0
- # of above grade bedrooms 5
- Flooring Carpeted, hardwood, vinyl
- Has fireplace (y/n) Yes
- Subdivision Saddle ridge
- Lot dimensions 342
- Lot size (acres) 0.08450704
- Building size 1761
- Listing # A2241373
- Property sub type Single family residence
- Status Active
- Bedroom 3.072m X 2.896m
Level: 2nd - Bedroom 2.743m X 3.277m
Level: 2nd - Bathroom (# of pieces - 4) 1.5m X 2.286m
Level: 2nd - Bonus room 5.791m X 4.292m
Level: 2nd - Primary bedroom 3.709m X 3.658m
Level: 2nd - Bathroom (# of pieces - 4) 2.515m X 3.225m
Level: 2nd - Kitchen 3.658m X 3.658m
Level: Basement - Bedroom 3.581m X 3.2m
Level: Basement - Bedroom 3.453m X 2.539m
Level: Basement - Bathroom (# of pieces - 3) 2.31m X 1.472m
Level: Basement - Furnace 1.804m X 2.615m
Level: Basement - Living room 3.834m X 5.31m
Level: Main - Dining room 3.758m X 1.853m
Level: Main - Kitchen 3.758m X 3.453m
Level: Main - Bathroom (# of pieces - 2) 1.548m X 1.472m
Level: Main
- Listing source url Https://www.realtor.ca/real-estate/28629442/121-saddlecrest-green-ne-calgary-saddle-ridge
- Listing type identifier Idx

$-1,666
/ Month




