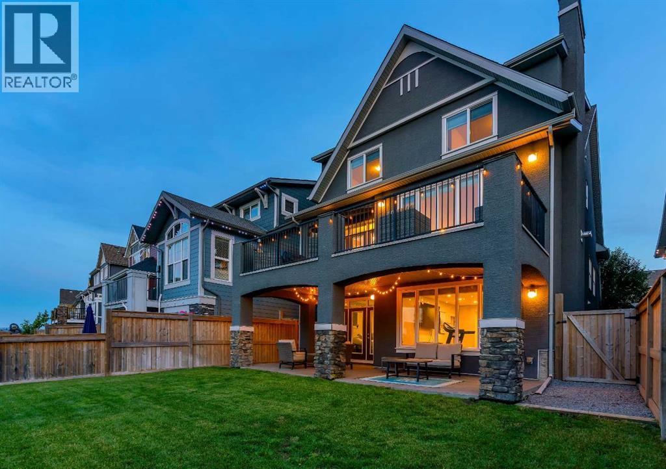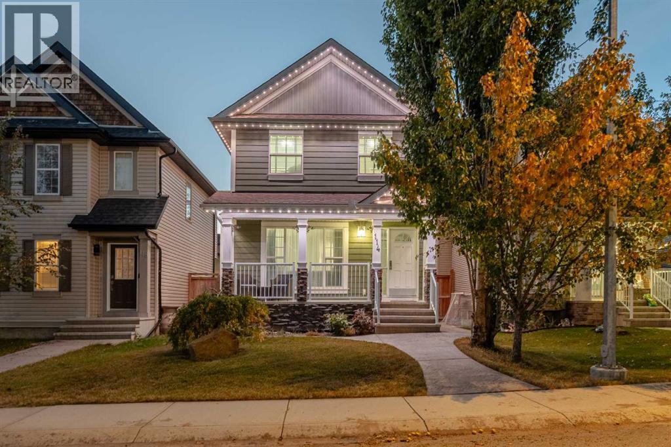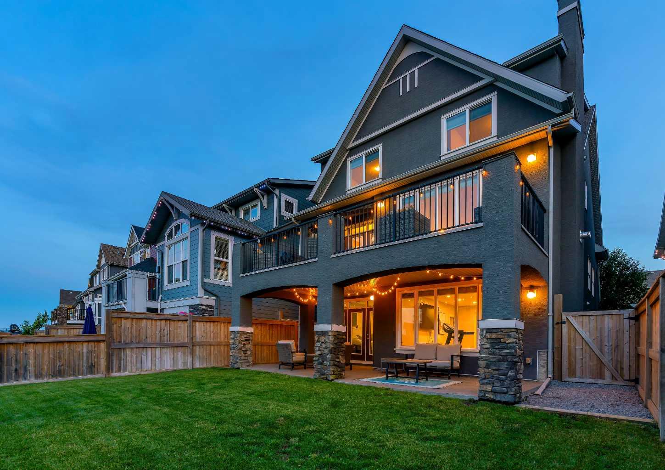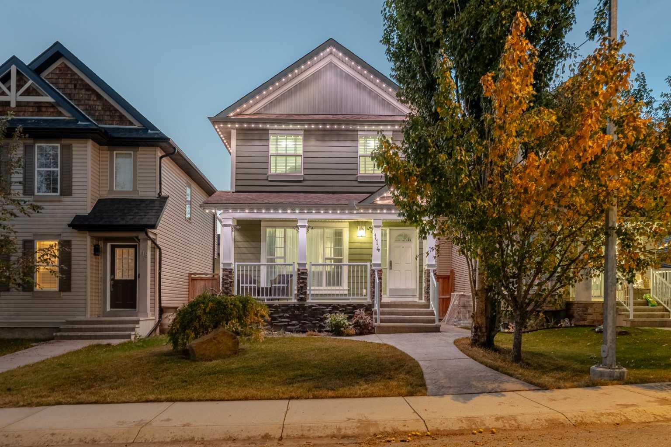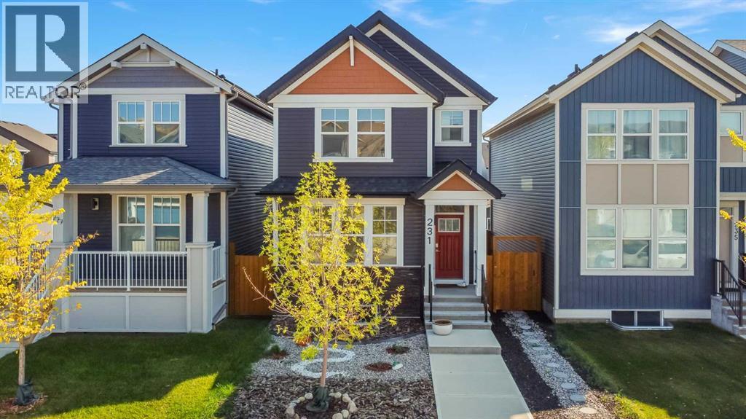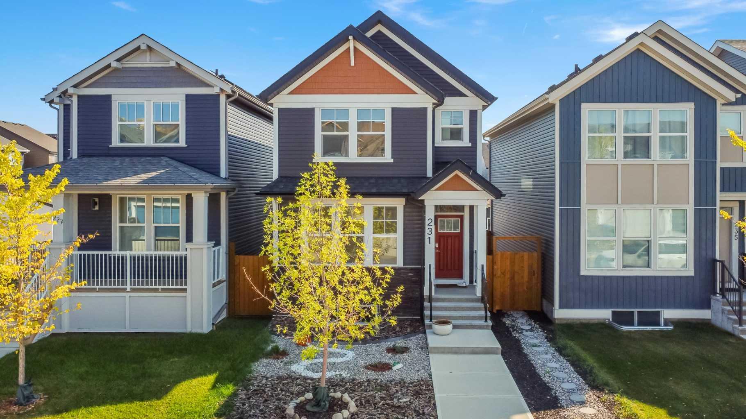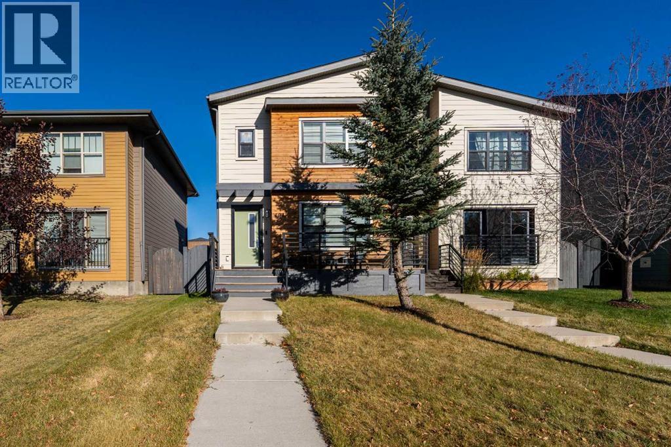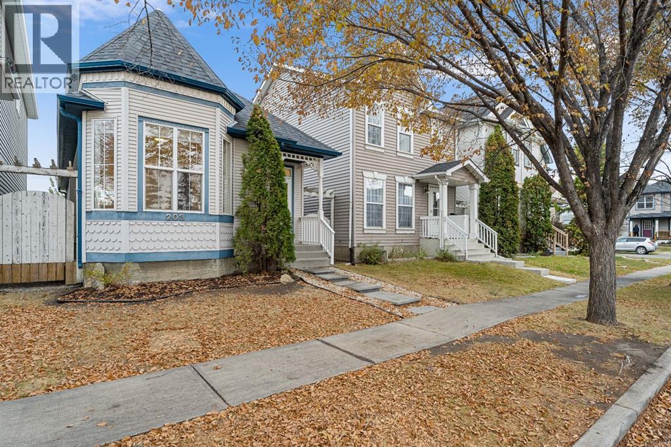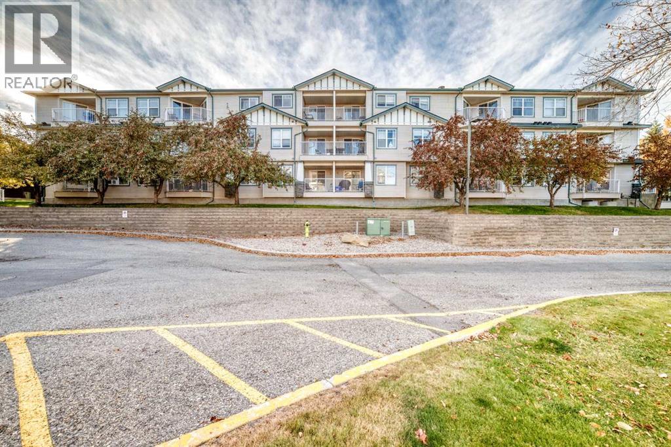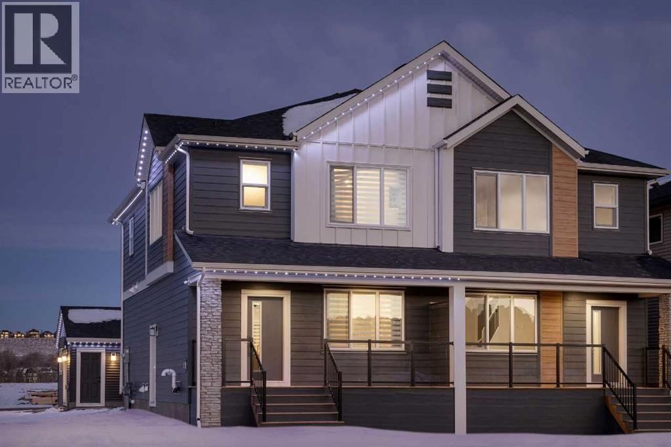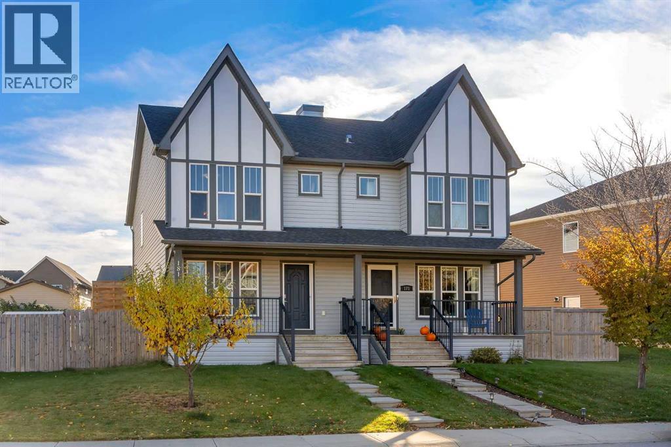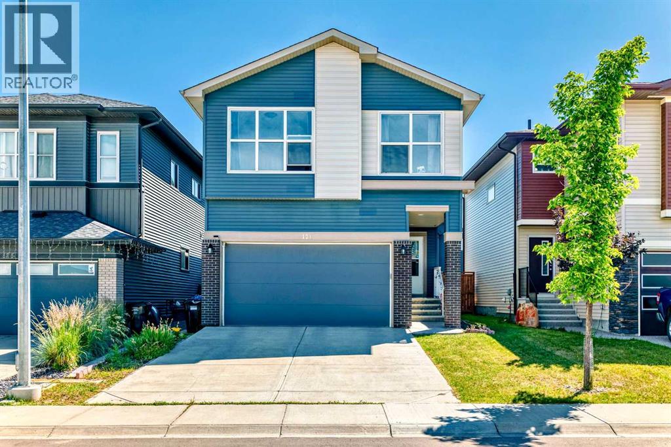
Highlights
Description
- Home value ($/Sqft)$359/Sqft
- Time on Houseful101 days
- Property typeSingle family
- Neighbourhood
- Median school Score
- Lot size3,724 Sqft
- Year built2017
- Garage spaces2
- Mortgage payment
Welcome to 121 Walgrove Gardens SE – a stunning two-storey home in Walden, one of Calgary’s most family-friendly neighborhoods. With 1,823 sq ft of modern living space, this 3-bedroom, 2.5-bath home blends style and functionality, making it ideal for growing families or first-time buyers.The main floor welcomes you with an open-concept layout, 9-foot ceilings, and a practical mudroom leading from the double attached garage. A bright kitchen takes center stage, featuring a spacious island, ample storage, and seamless flow into the dining area and great room—perfect for gatherings. A convenient powder room and large front closet complete this level.Upstairs, discover a versatile living space with two well-sized bedrooms, a full bathroom, and a laundry area. The bonus room offers flexibility as a home office, playroom, or media lounge. The primary suite is a private retreat, complete with a walk-in closet and a luxurious 4-piece ensuite featuring dual sinks and a separate shower.Located near parks, schools, shopping, and major routes, this home combines suburban tranquility with urban convenience. Don’t miss the chance to own this exceptional property—schedule your viewing today! (id:63267)
Home overview
- Cooling None
- Heat type Forced air
- # total stories 2
- Construction materials Wood frame
- Fencing Fence
- # garage spaces 2
- # parking spaces 4
- Has garage (y/n) Yes
- # full baths 2
- # half baths 1
- # total bathrooms 3.0
- # of above grade bedrooms 3
- Flooring Carpeted, tile, vinyl plank
- Subdivision Walden
- Lot desc Lawn
- Lot dimensions 346
- Lot size (acres) 0.08549543
- Building size 1837
- Listing # A2239271
- Property sub type Single family residence
- Status Active
- Bathroom (# of pieces - 4) 4.014m X 1.5m
Level: 2nd - Bathroom (# of pieces - 4) 2.566m X 1.5m
Level: 2nd - Bedroom 3.1m X 3.1m
Level: 2nd - Primary bedroom 3.786m X 3.758m
Level: 2nd - Bedroom 3.862m X 3.786m
Level: 2nd - Dining room 3.048m X 3.048m
Level: Main - Living room 3.758m X 3.962m
Level: Main - Bathroom (# of pieces - 2) 1.5m X 1.448m
Level: Main - Bonus room 3.987m X 4.09m
Level: Upper
- Listing source url Https://www.realtor.ca/real-estate/28596879/121-walgrove-gardens-se-calgary-walden
- Listing type identifier Idx

$-1,757
/ Month

