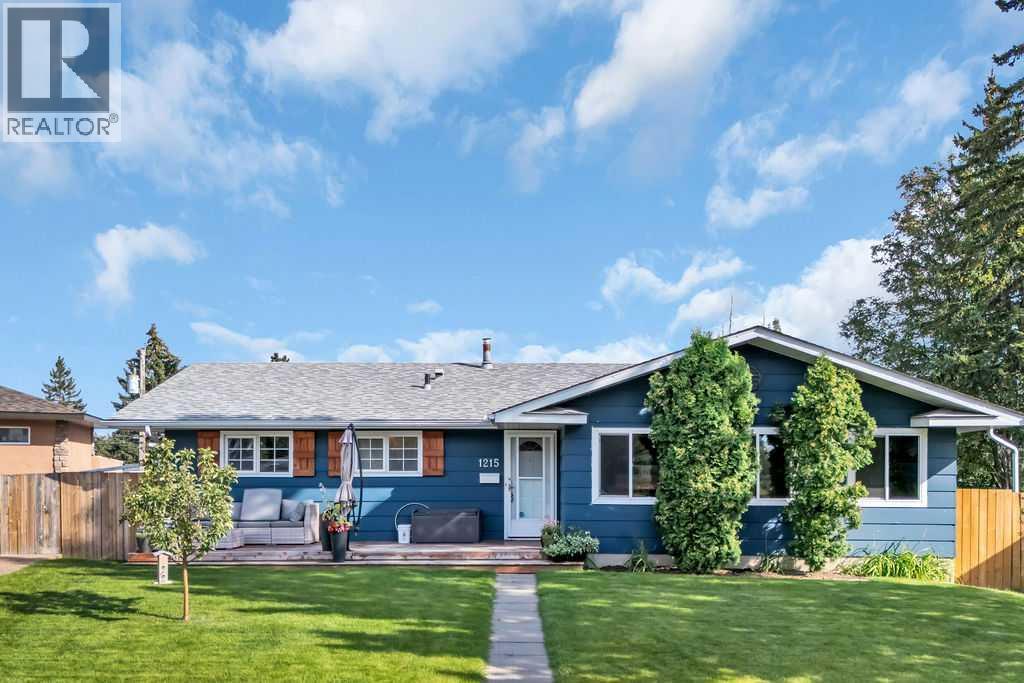
Highlights
Description
- Home value ($/Sqft)$517/Sqft
- Time on Houseful52 days
- Property typeSingle family
- StyleBungalow
- Median school Score
- Lot size7,459 Sqft
- Year built1968
- Garage spaces2
- Mortgage payment
Welcome to Maple Ridge! This 1,500 sq ft bungalow is tucked away on a quiet cul-de-sac, just a short walk to schools, parks, and the golf course—making it the perfect spot for families.The main floor offers three comfortable bedrooms, including a primary with its own 3-piece ensuite. The practical galley-style kitchen services both sides of the home, making it highly functional for busy family living. Families will also love having two separate living rooms, giving everyone their own space to relax or play, plus a large dining area that’s great for family meals and gatherings.The fully finished basement was recently renovated and adds incredible flexibility with a brand new bathroom, wet bar, a large laundry area, and a spacious home office that could easily be converted into a fourth bedroom. With fresh carpet and paint, this level is ideal for movie nights, teen hangouts, or hosting friends. Major updates like a new furnace (2023) and hot water tank (2024) bring peace of mind.Outside, enjoy a large backyard with a patio area—perfect for barbecues and playtime—as well as a generous front deck where you can unwind and take in beautiful west-facing sunsets.With its quiet location, family-friendly layout, and easy access to green space and schools, this home truly has it all. A true gem in an ideal location—don’t miss this one! (id:63267)
Home overview
- Cooling Central air conditioning
- Heat source Natural gas
- Heat type Forced air
- # total stories 1
- Construction materials Wood frame
- Fencing Fence
- # garage spaces 2
- # parking spaces 2
- Has garage (y/n) Yes
- # full baths 3
- # total bathrooms 3.0
- # of above grade bedrooms 3
- Flooring Carpeted, ceramic tile, hardwood
- Has fireplace (y/n) Yes
- Community features Golf course development
- Subdivision Maple ridge
- Directions 1468119
- Lot desc Landscaped
- Lot dimensions 693
- Lot size (acres) 0.17123796
- Building size 1509
- Listing # A2252479
- Property sub type Single family residence
- Status Active
- Recreational room / games room 7.873m X 11.71m
Level: Basement - Office 3.225m X 3.658m
Level: Basement - Bathroom (# of pieces - 3) Measurements not available
Level: Basement - Dining room 2.844m X 2.539m
Level: Main - Primary bedroom 4.852m X 3.353m
Level: Main - Bedroom 3.252m X 3.048m
Level: Main - Bathroom (# of pieces - 4) Measurements not available
Level: Main - Bathroom (# of pieces - 3) Measurements not available
Level: Main - Den 4.319m X 4.343m
Level: Main - Kitchen 4.624m X 5.462m
Level: Main - Living room 5.435m X 4.115m
Level: Main - Bedroom 3.252m X 33.528m
Level: Main
- Listing source url Https://www.realtor.ca/real-estate/28792126/1215-mapleglade-place-se-calgary-maple-ridge
- Listing type identifier Idx

$-2,080
/ Month












