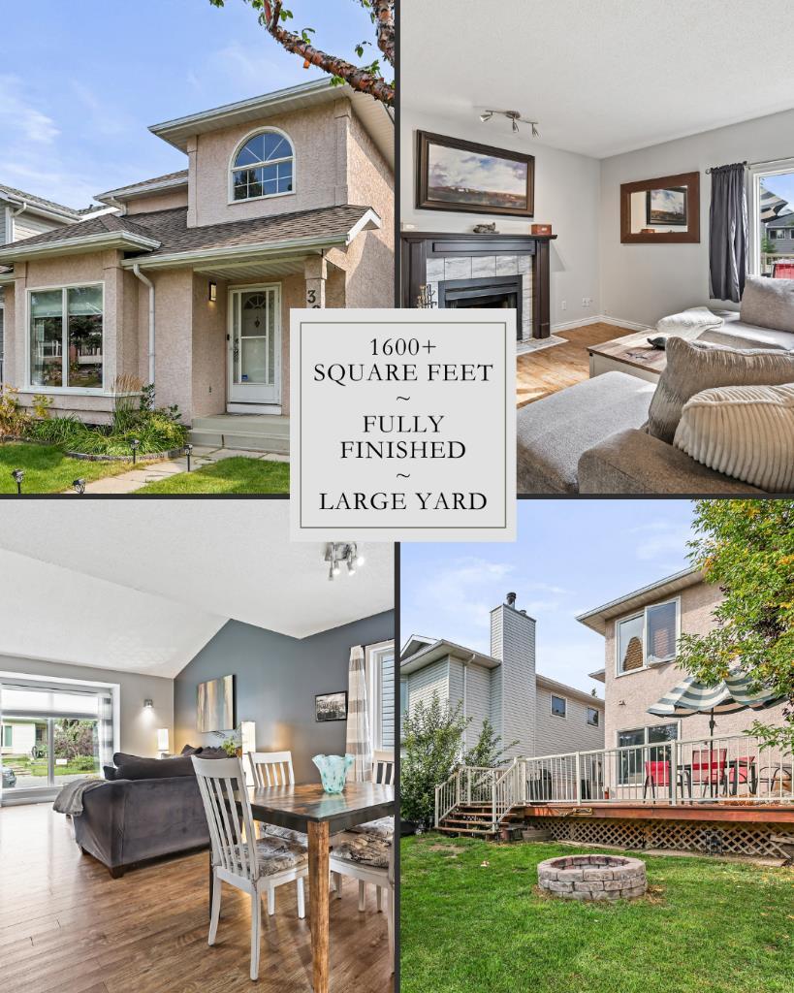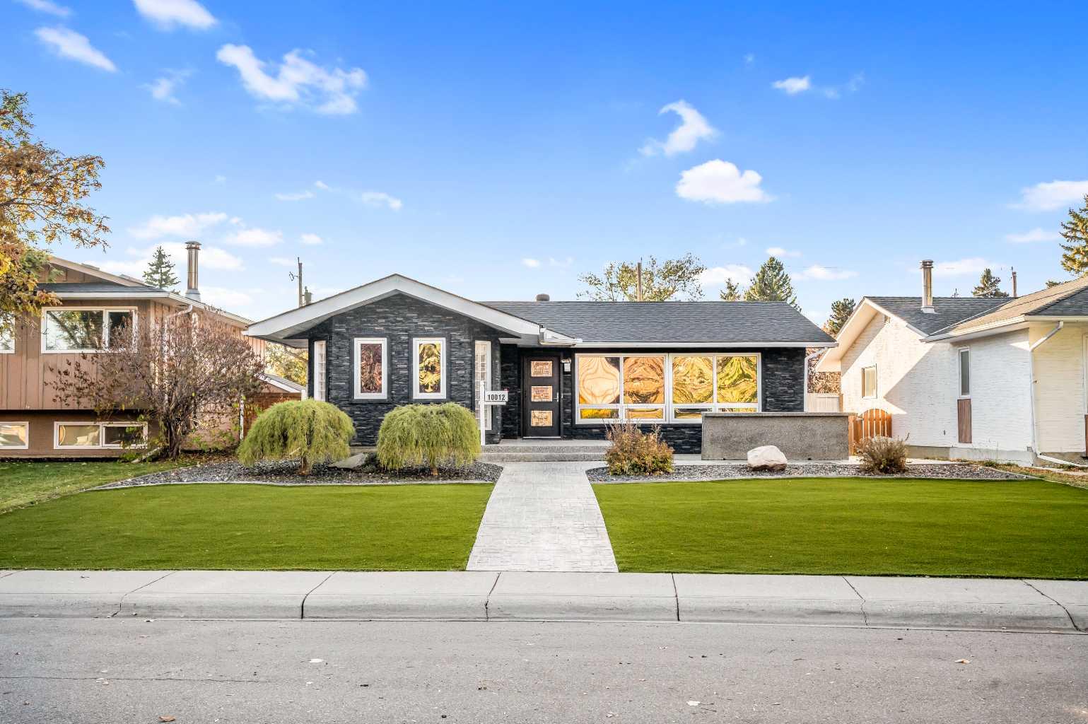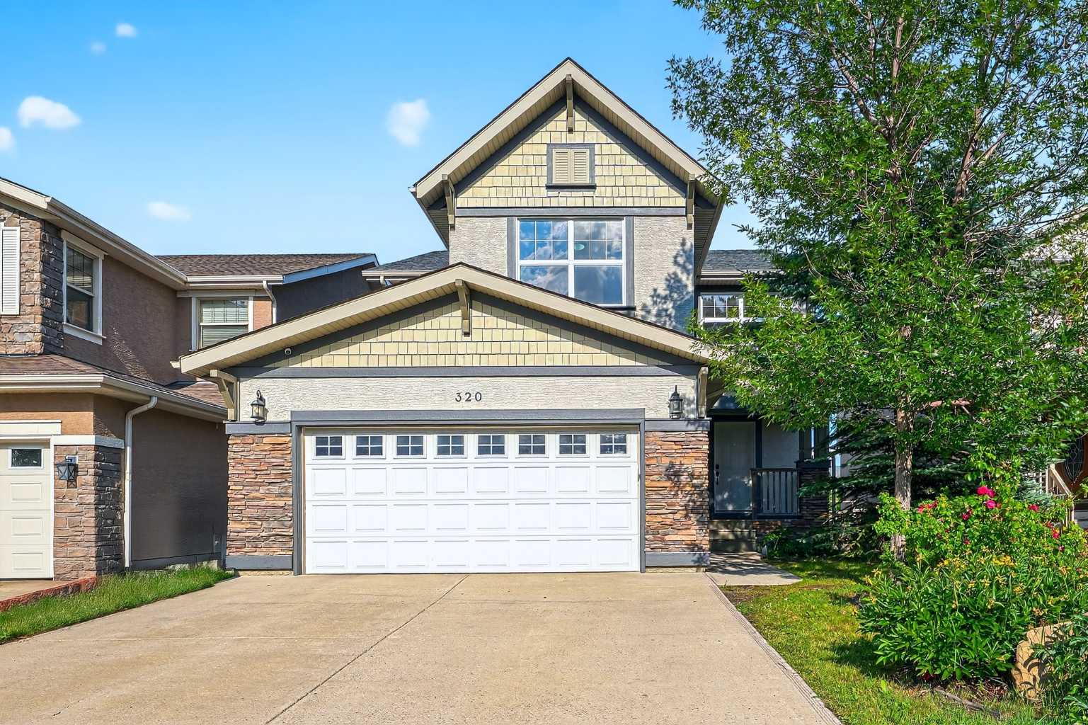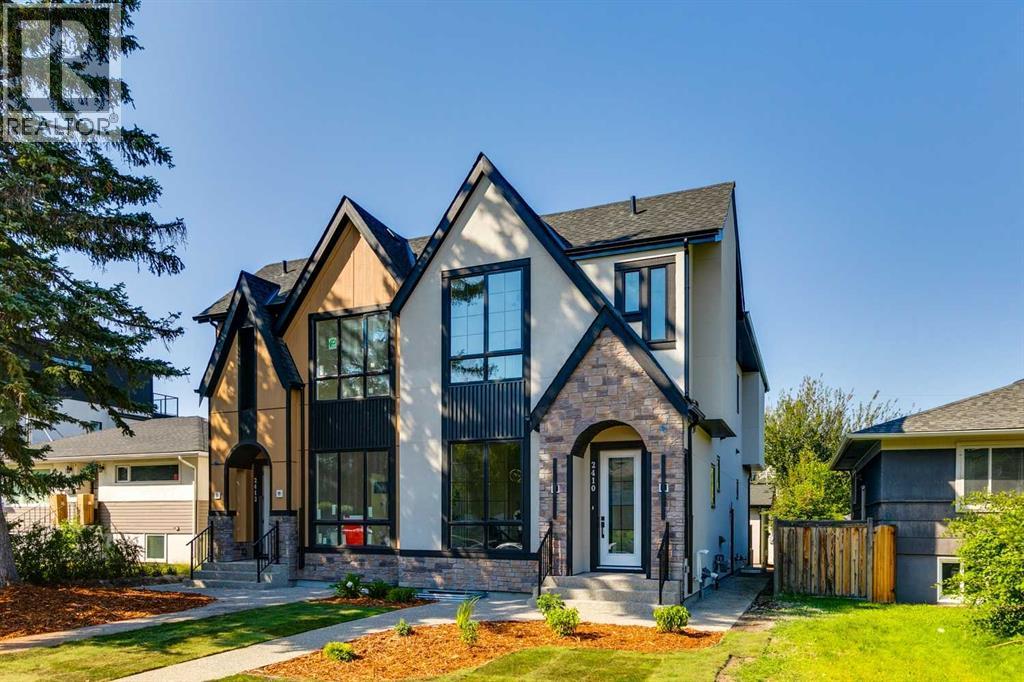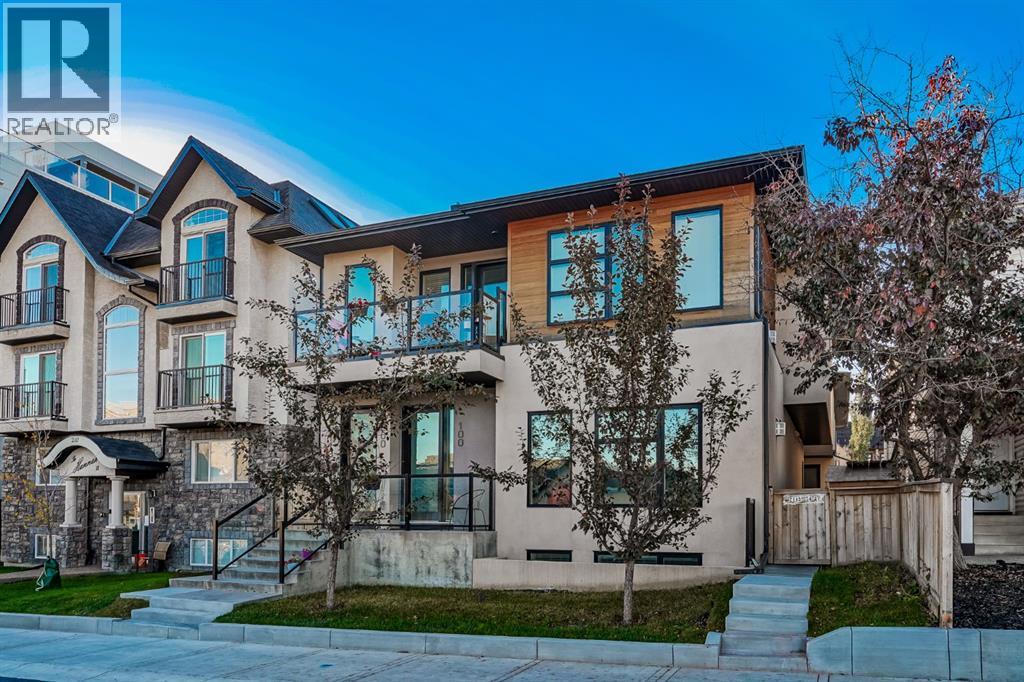- Houseful
- AB
- Calgary
- Bridlewood
- 122 Bridlewood Ln SW
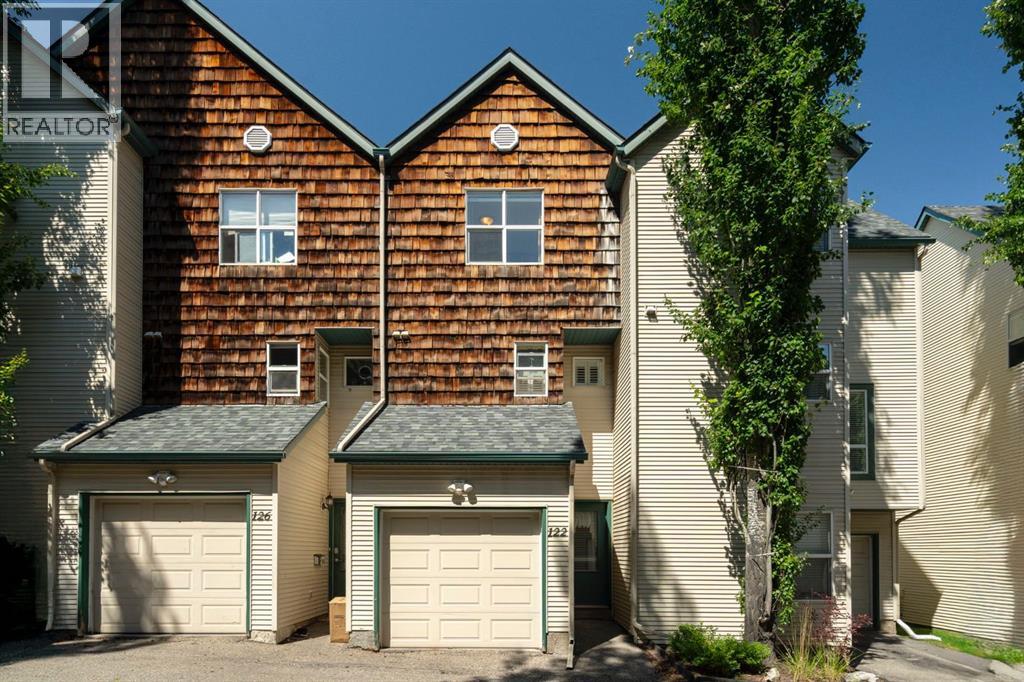
Highlights
Description
- Home value ($/Sqft)$303/Sqft
- Time on Houseful81 days
- Property typeSingle family
- Style4 level
- Neighbourhood
- Median school Score
- Lot size931 Sqft
- Year built1999
- Garage spaces1
- Mortgage payment
OPEN HOUSE SUNDAY OCT 12, 2-4PM! Located in the quiet, well kept Wildflower complex in the desirable community of Bridlewood, this 2 bed 1.5 bath townhouse comes with soaring ceilings, an attached single car garage and LOW CONDO FEES. Entering the unit you'll appreciate the designated entrance which also has access to your attached single car garage. The entrance also has a large closet and access to your undeveloped basement/utility room which is great for additional storage. Up a small set of stairs you'll be impressed with the soaring ceiling height that's accompanied by a generous window with loads of natural light. This convenient living room setup holds a gas fireplace and access to your attached balcony/deck that will be refinished this summer. The dining room has plenty of space to host family dinners while being right off the open concept kitchen with matching appliances and white cabinets. The main floor is complete with a half bathroom. Heading upstairs you'll love the upper laundry that leads into your primary retreat that is fit for a king bed, has a walk-in closet and could easily hold a dresser with night stands. Just outside the primary bedroom you have a 4 piece bathroom with a large countertop and a secondary bedroom. This unit is just steps from parks, schools and a short drive to everything Shawnessy has to offer including the LRT, grocery shopping, banks, restaurants and so much more. (id:63267)
Home overview
- Cooling None
- Heat type Forced air
- Construction materials Wood frame
- Fencing Not fenced
- # garage spaces 1
- # parking spaces 1
- Has garage (y/n) Yes
- # full baths 1
- # half baths 1
- # total bathrooms 2.0
- # of above grade bedrooms 2
- Flooring Carpeted, linoleum
- Has fireplace (y/n) Yes
- Community features Pets allowed with restrictions
- Subdivision Bridlewood
- Lot desc Landscaped
- Lot dimensions 86.48
- Lot size (acres) 0.021368915
- Building size 1271
- Listing # A2244535
- Property sub type Single family residence
- Status Active
- Bathroom (# of pieces - 2) Level: Main
- Kitchen 3.2m X 2.896m
Level: Main - Dining room 3.1m X 3.301m
Level: Main - Living room 4.139m X 4.724m
Level: Main - Laundry 1.448m X 1.701m
Level: Upper - Laundry 1.448m X 1.701m
Level: Upper - Bedroom 3.429m X 2.92m
Level: Upper - Primary bedroom 4.139m X 3.658m
Level: Upper - Bathroom (# of pieces - 4) Level: Upper
- Listing source url Https://www.realtor.ca/real-estate/28677674/122-bridlewood-lane-sw-calgary-bridlewood
- Listing type identifier Idx

$-736
/ Month





