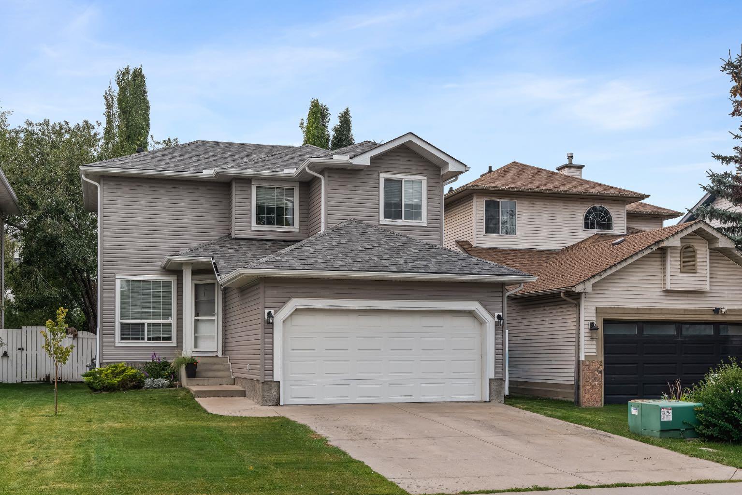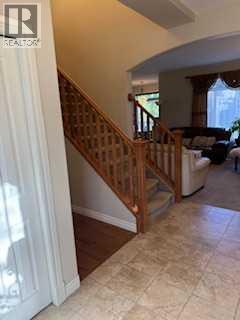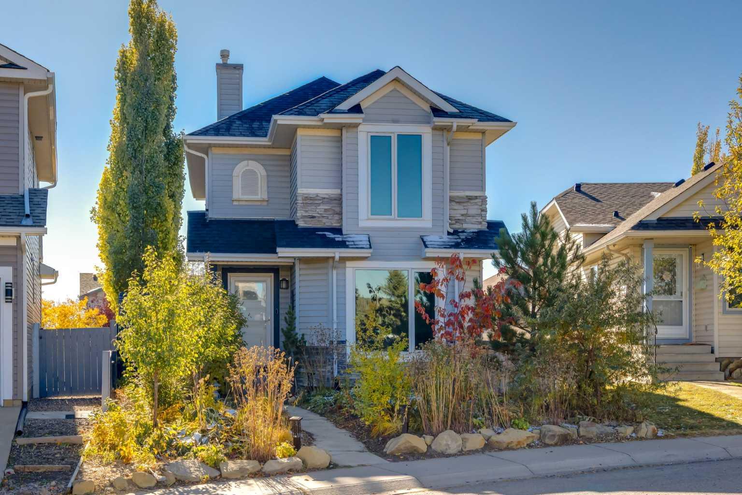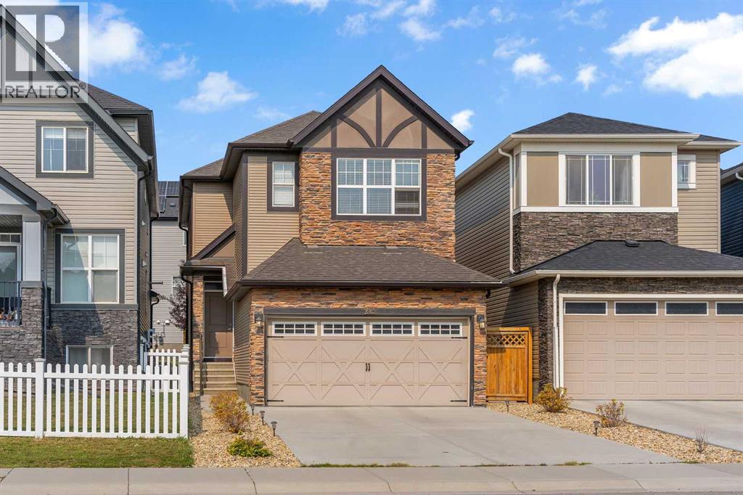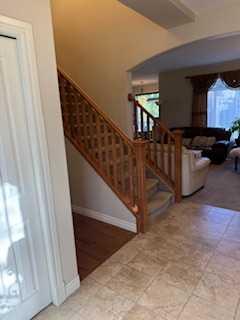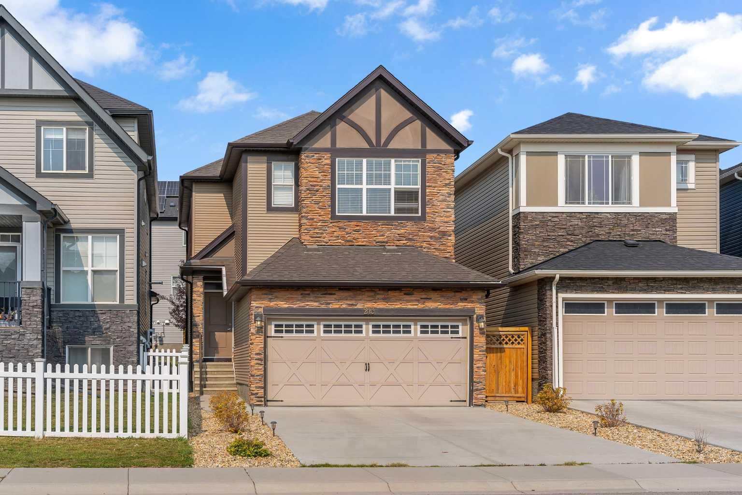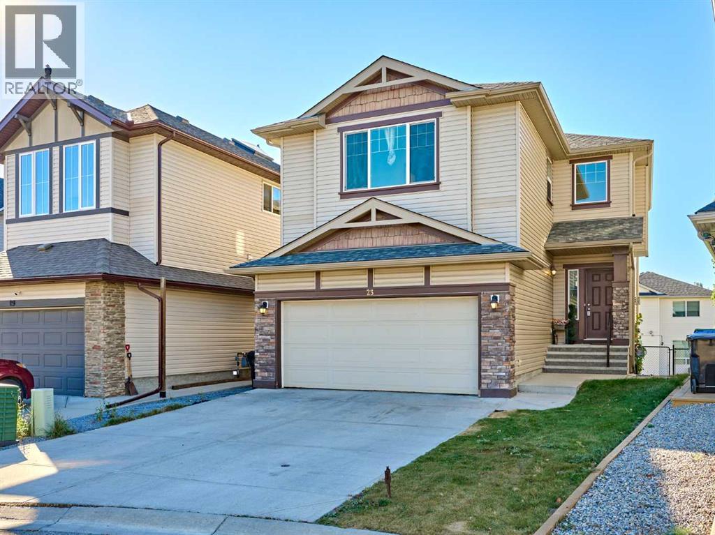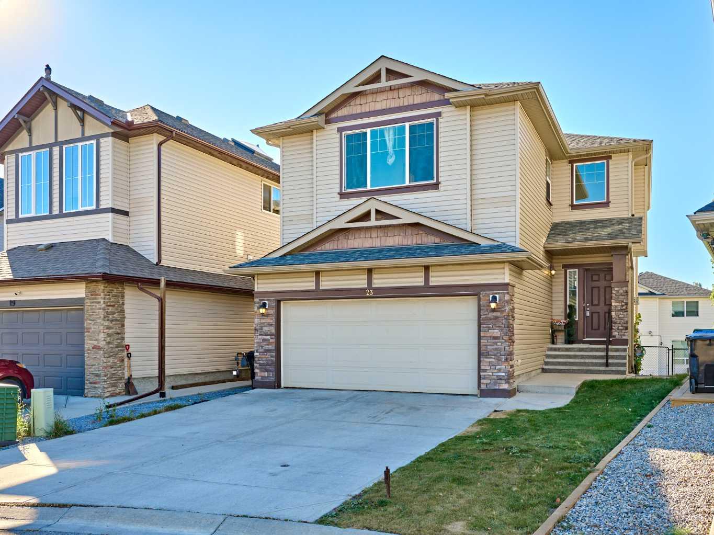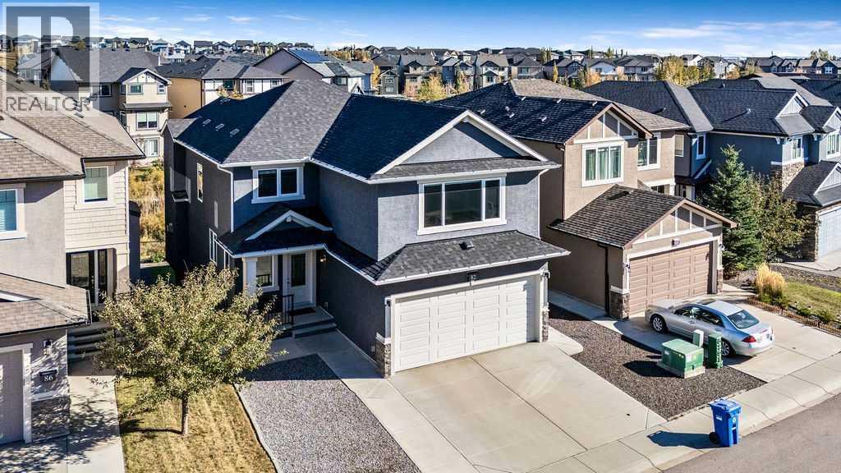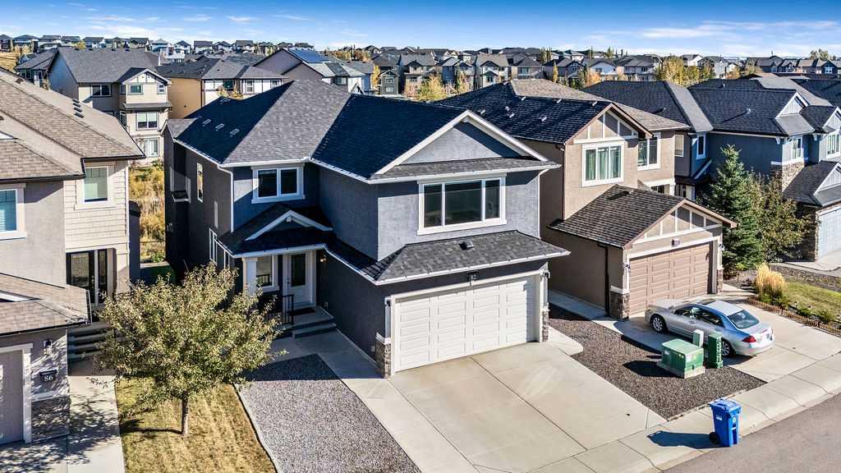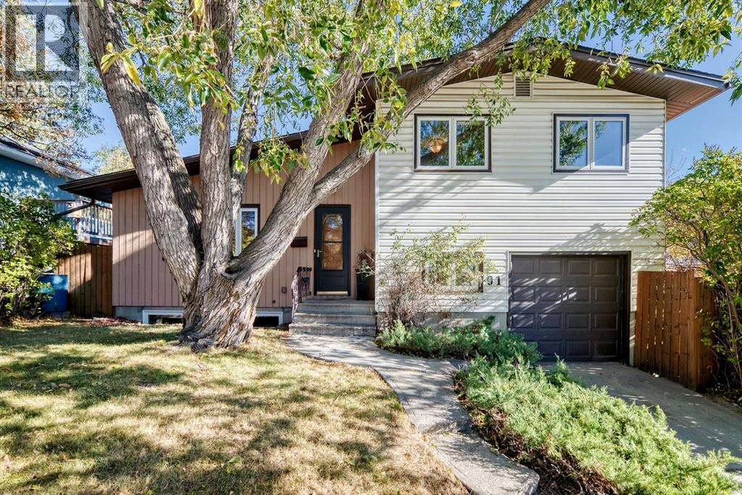- Houseful
- AB
- Calgary
- Hidden Valley
- 122 Hidden Creek Hts NW
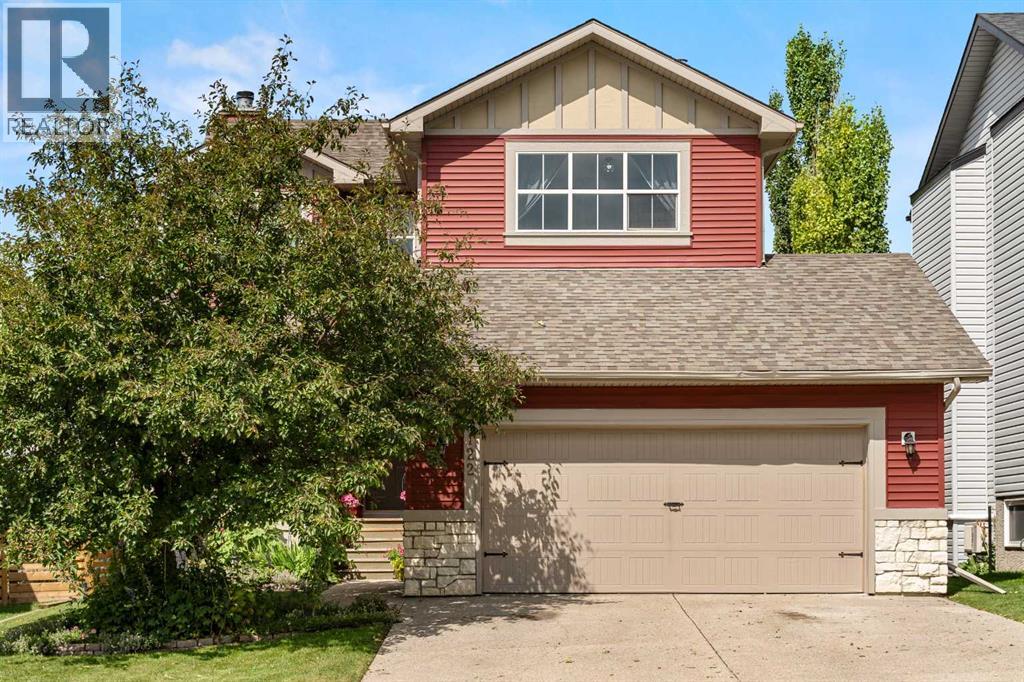
Highlights
Description
- Home value ($/Sqft)$434/Sqft
- Time on Houseful39 days
- Property typeSingle family
- Neighbourhood
- Median school Score
- Lot size5,038 Sqft
- Year built2002
- Garage spaces2
- Mortgage payment
Hurry—your dream country escape at 122 Hidden Creek Heights won’t last long! This breathtaking 2246 sq ft, 2-story masterpiece in Calgary’s exclusive Hidden Valley, with a 977 sq ft finished walkout basement, is a rare gem that’s already turning heads. Nestled on a quiet, family-friendly street with no neighbors behind, it backs onto lush green space with a stunning partial valley view, delivering serene countryside vibes just minutes from Creekside shopping, top schools, Stoney Trail, Nose Hill Park trails, and Harvest Hills golf course. Perfect for families, professionals, or nature lovers, this move-in-ready haven screams rustic luxury with a cozy wood-burning fireplace, light-filled open-concept living, and a gourmet kitchen boasting a massive walk-in pantry and chic barn-door accents. Work from home in style with a bright main floor office, while upstairs, four spacious bedrooms include a lavish master suite with a private deck, sprawling walk-in closet, and spa-like ensuite, plus a convenient laundry room. The fully finished walkout basement, with a fifth bedroom, full bathroom, and huge rec room, is ideal for movie nights, guests, or multigenerational living. Outside, your expansive yard and hot tub create a private oasis for barbecues or stargazing, surrounded by nature’s tranquility. With central air conditioning and 3223 sq ft of thoughtfully designed space, this $974,900 sanctuary blends rural charm with urban ease. Homes like this in Hidden Valley are snapped up fast—don’t miss out! Book your private showing NOW and submit an offer at or above asking to claim this one-of-a-kind retreat before someone else does! (id:63267)
Home overview
- Cooling Central air conditioning
- Heat source Natural gas, wood
- Heat type Other
- # total stories 2
- Fencing Fence
- # garage spaces 2
- # parking spaces 4
- Has garage (y/n) Yes
- # full baths 3
- # half baths 1
- # total bathrooms 4.0
- # of above grade bedrooms 5
- Flooring Carpeted, hardwood, linoleum
- Has fireplace (y/n) Yes
- Community features Golf course development
- Subdivision Hidden valley
- Directions 1600974
- Lot desc Landscaped
- Lot dimensions 468
- Lot size (acres) 0.115641214
- Building size 2246
- Listing # A2256658
- Property sub type Single family residence
- Status Active
- Storage 8.559m X 3.225m
Level: Basement - Family room 5.182m X 4.624m
Level: Basement - Bedroom 4.596m X 3.176m
Level: Basement - Bathroom (# of pieces - 4) 2.591m X 1.829m
Level: Basement - Bathroom (# of pieces - 2) 1.576m X 1.548m
Level: Main - Pantry 3.633m X 1.777m
Level: Main - Kitchen 4.596m X 3.758m
Level: Main - Office 3.072m X 2.414m
Level: Main - Foyer 2.643m X 1.853m
Level: Main - Living room 5.081m X 4.548m
Level: Main - Other 3.606m X 1.472m
Level: Main - Other 2.515m X 2.082m
Level: Upper - Bathroom (# of pieces - 4) 3.429m X 1.472m
Level: Upper - Bedroom 4.548m X 2.996m
Level: Upper - Laundry 3.429m X 1.524m
Level: Upper - Primary bedroom 4.596m X 4.243m
Level: Upper - Bedroom 4.167m X 3.405m
Level: Upper - Bedroom 3.734m X 3.429m
Level: Upper - Bathroom (# of pieces - 3) 4.471m X 3.53m
Level: Upper
- Listing source url Https://www.realtor.ca/real-estate/28855586/122-hidden-creek-heights-nw-calgary-hidden-valley
- Listing type identifier Idx

$-2,600
/ Month

