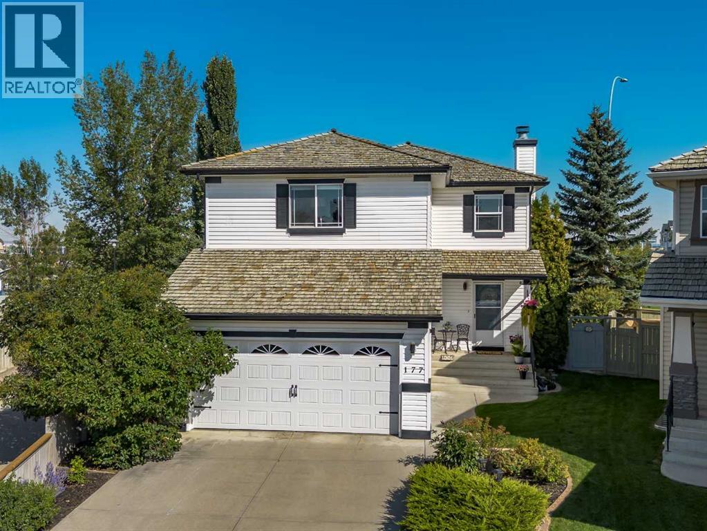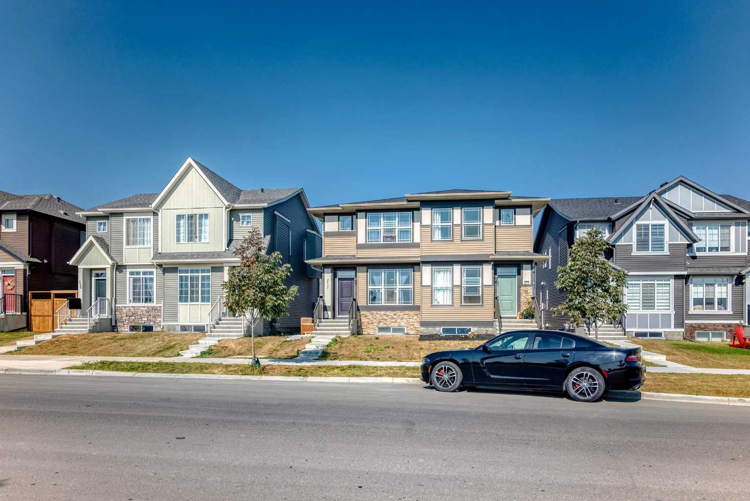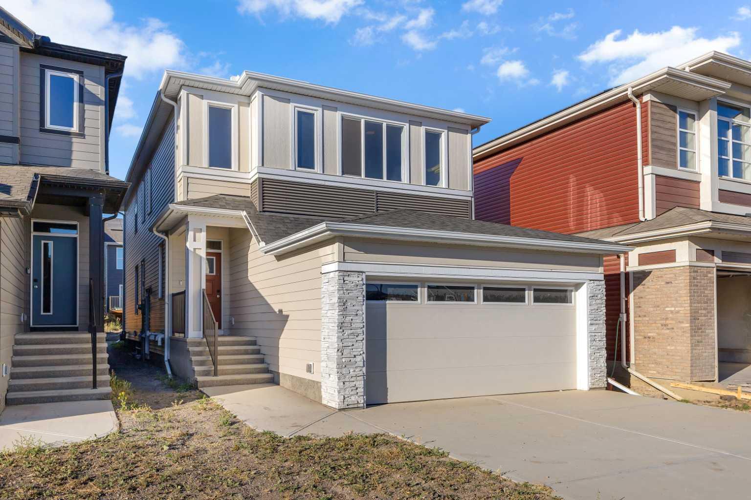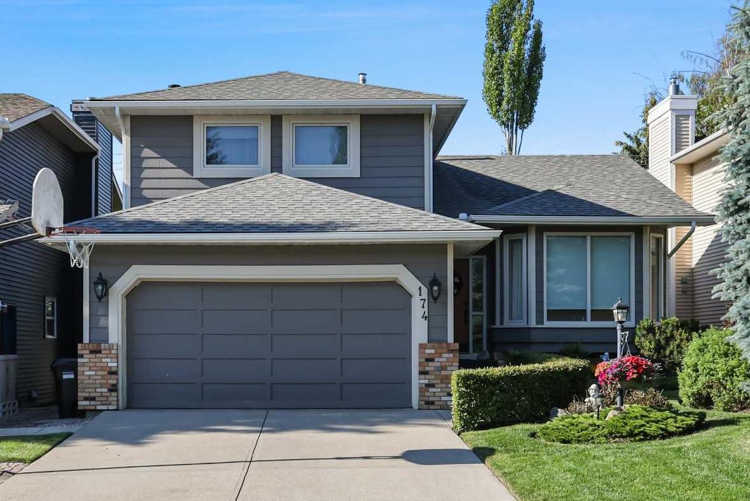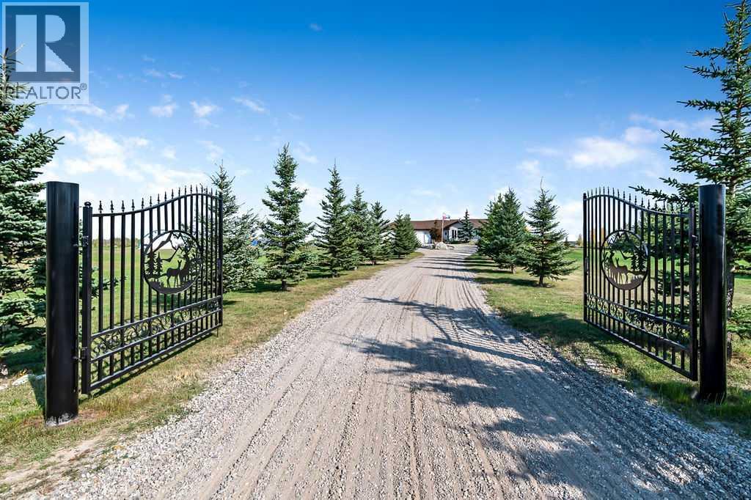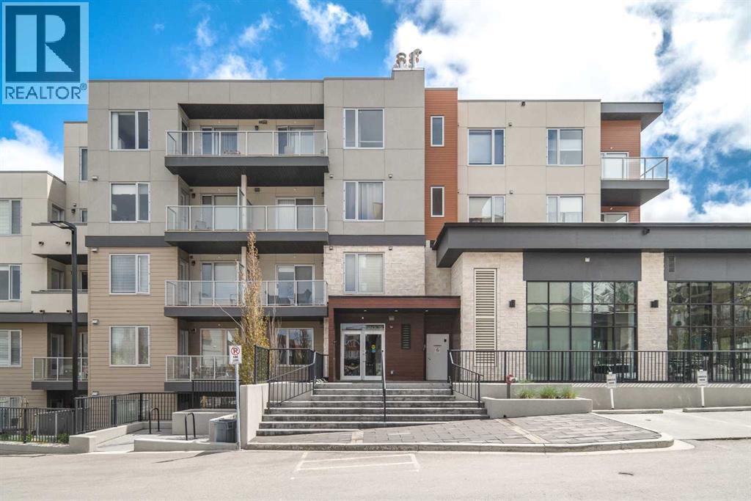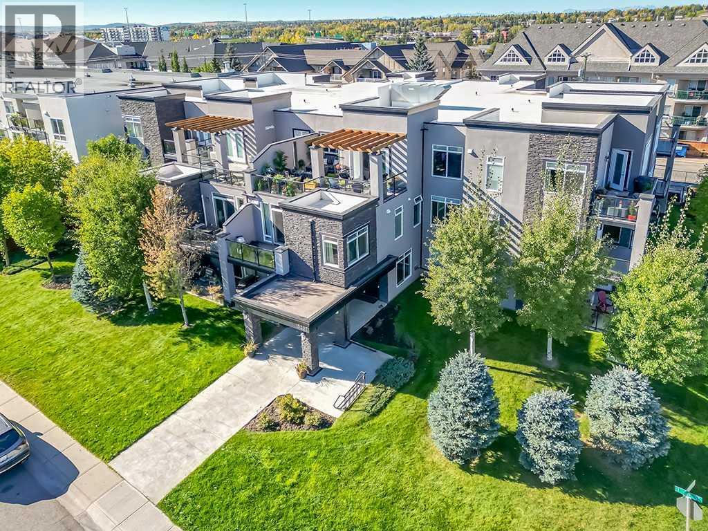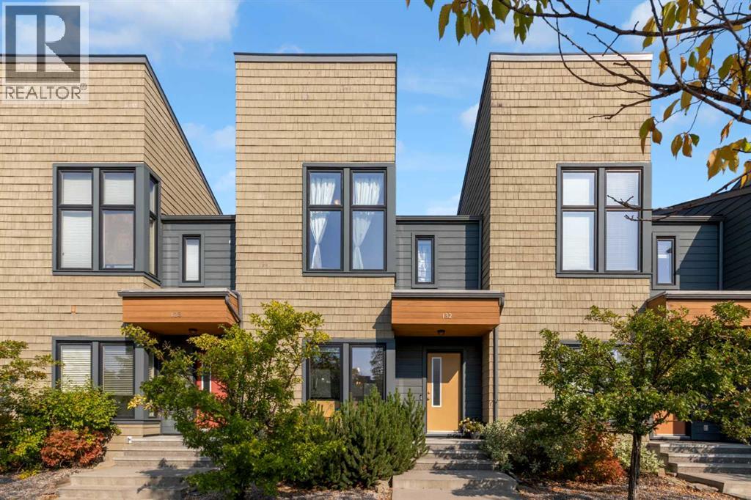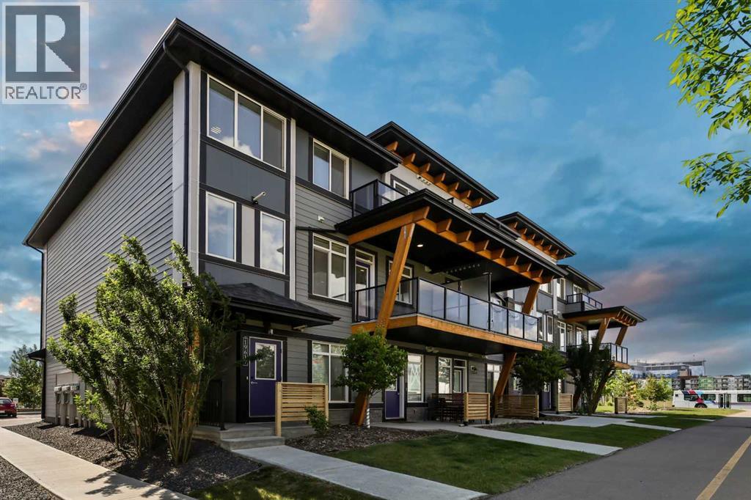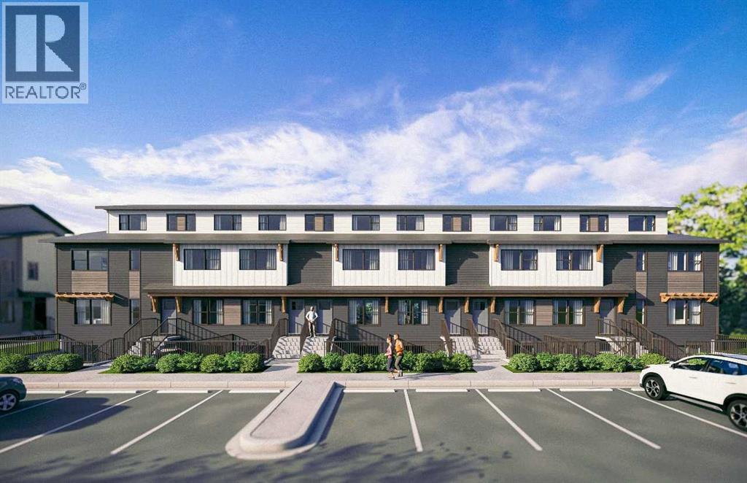- Houseful
- AB
- Calgary
- Wolf Willow
- 122 Wolf Hollow Rise SE
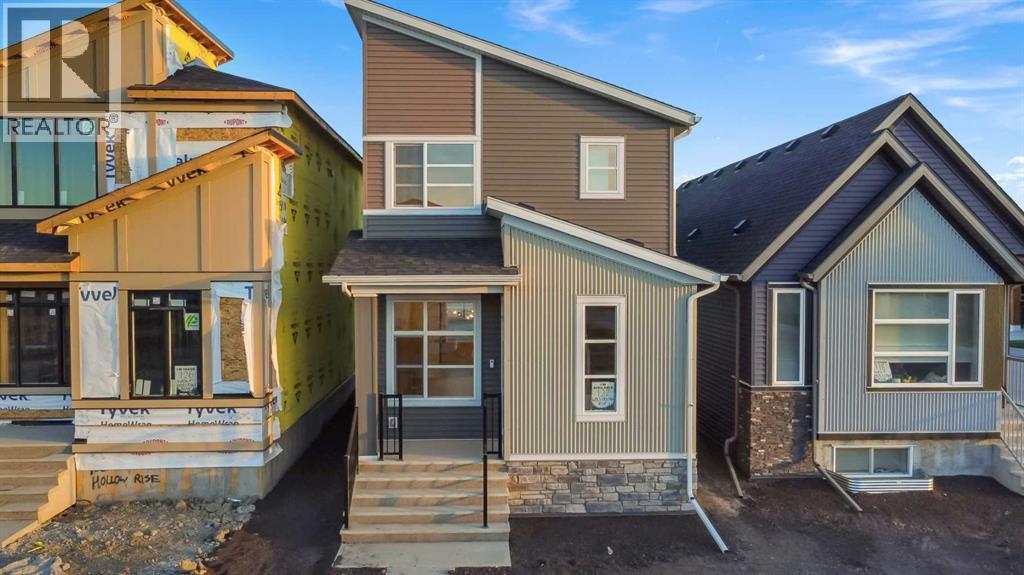
Highlights
This home is
0%
Time on Houseful
1 Hour
School rated
7.5/10
Description
- Home value ($/Sqft)$404/Sqft
- Time on Housefulnew 1 hour
- Property typeSingle family
- Neighbourhood
- Median school Score
- Lot size3,186 Sqft
- Year built2025
- Mortgage payment
Built by Morrison Homes, this upgraded Wolf Willow home blends comfort and style. The gourmet kitchen features upgraded appliances, quartz countertops, and ceiling-height cabinets. The main floor shines with upgraded laminate flooring, while upstairs offers tile flooring in bathrooms and laundry. Enjoy the ease of upper-floor laundry and a private ensuite with a 5’x3’ shower. Iron spindle railings add elegance throughout, and a 10’x10’ deck with a gas line is perfect for BBQs. Wolf Willow offers parks, playgrounds, a golf course, and schools nearby—making this the perfect place to call home. (id:63267)
Home overview
Amenities / Utilities
- Cooling None
- Heat type Forced air
Exterior
- # total stories 2
- Fencing Not fenced
- # parking spaces 3
Interior
- # full baths 2
- # half baths 1
- # total bathrooms 3.0
- # of above grade bedrooms 3
- Flooring Laminate, tile
Location
- Community features Golf course development, fishing
- Subdivision Wolf willow
- Directions 2172778
Lot/ Land Details
- Lot dimensions 296
Overview
- Lot size (acres) 0.0731406
- Building size 1358
- Listing # A2259923
- Property sub type Single family residence
- Status Active
Rooms Information
metric
- Primary bedroom 3.481m X 3.758m
Level: 2nd - Bedroom 2.515m X 3.301m
Level: 2nd - Bathroom (# of pieces - 3) 2.31m X 2.006m
Level: 2nd - Laundry 1.6m X 2.134m
Level: 2nd - Bathroom (# of pieces - 4) 2.31m X 1.5m
Level: 2nd - Bedroom 2.667m X 3.353m
Level: 2nd - Living room 3.81m X 3.758m
Level: Main - Kitchen 5.029m X 4.014m
Level: Main - Dining room 3.429m X 2.896m
Level: Main - Bathroom (# of pieces - 2) 1.5m X 1.5m
Level: Main
SOA_HOUSEKEEPING_ATTRS
- Listing source url Https://www.realtor.ca/real-estate/28918027/122-wolf-hollow-rise-se-calgary-wolf-willow
- Listing type identifier Idx
The Home Overview listing data and Property Description above are provided by the Canadian Real Estate Association (CREA). All other information is provided by Houseful and its affiliates.

Lock your rate with RBC pre-approval
Mortgage rate is for illustrative purposes only. Please check RBC.com/mortgages for the current mortgage rates
$-1,461
/ Month25 Years fixed, 20% down payment, % interest
$
$
$
%
$
%

Schedule a viewing
No obligation or purchase necessary, cancel at any time

