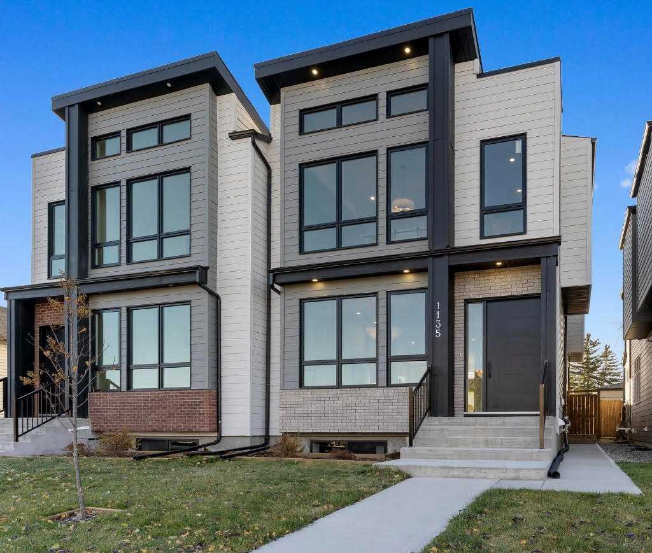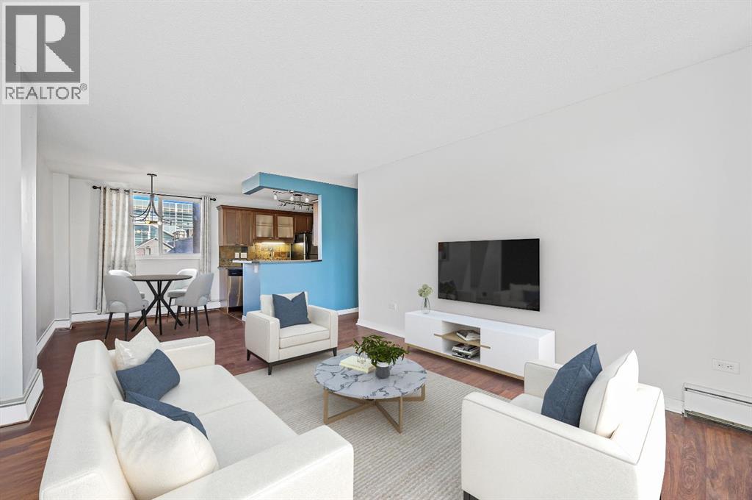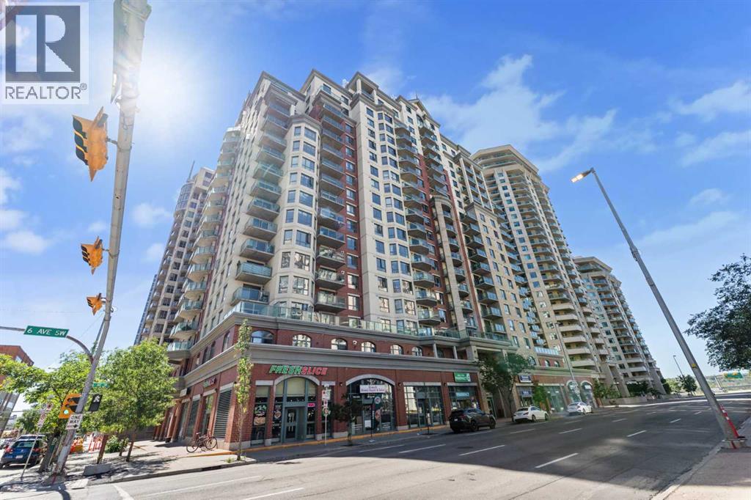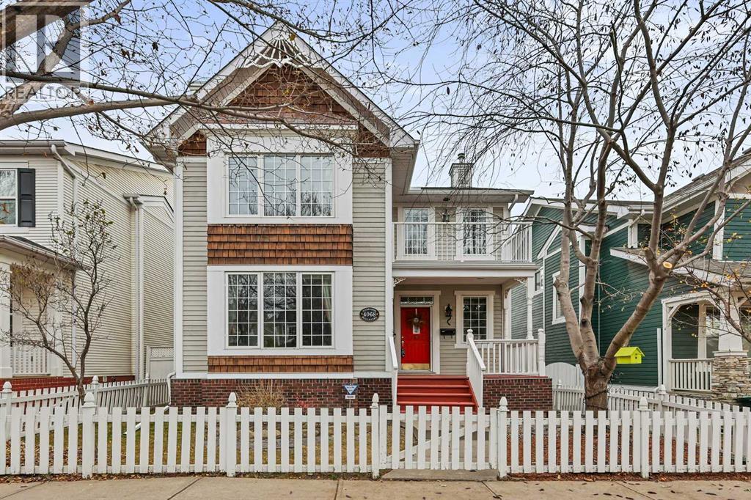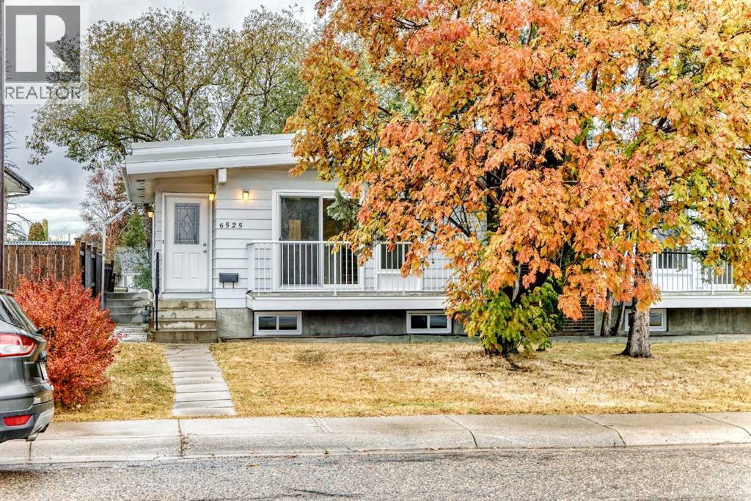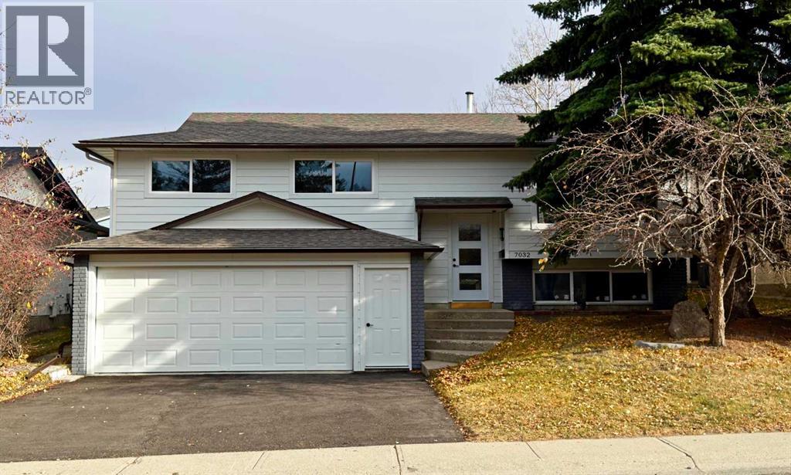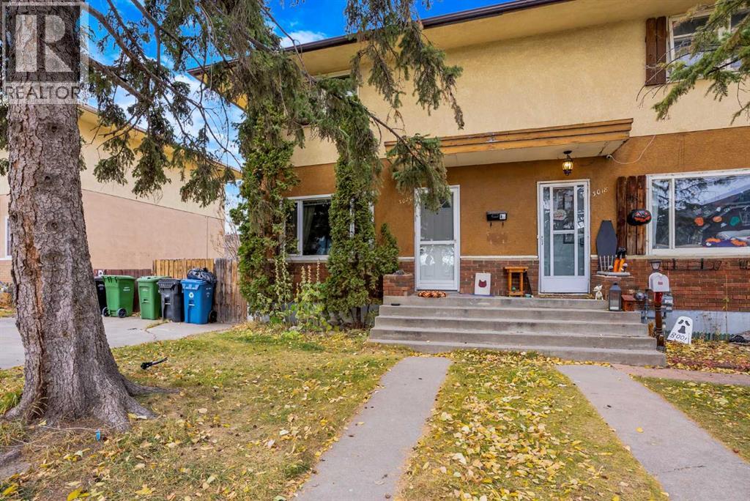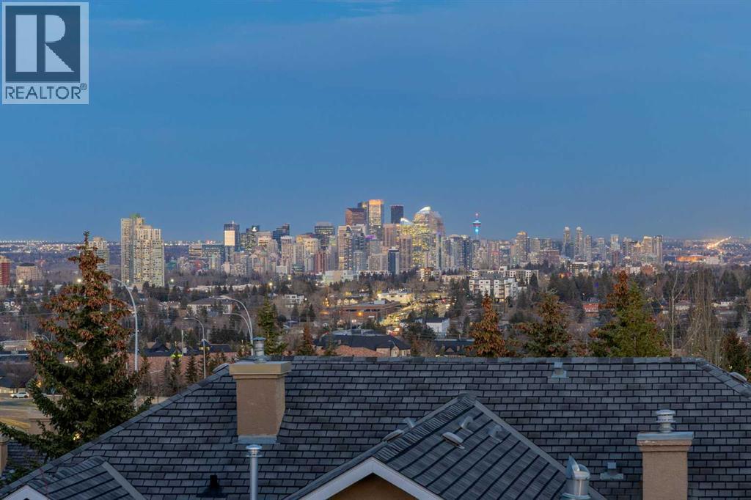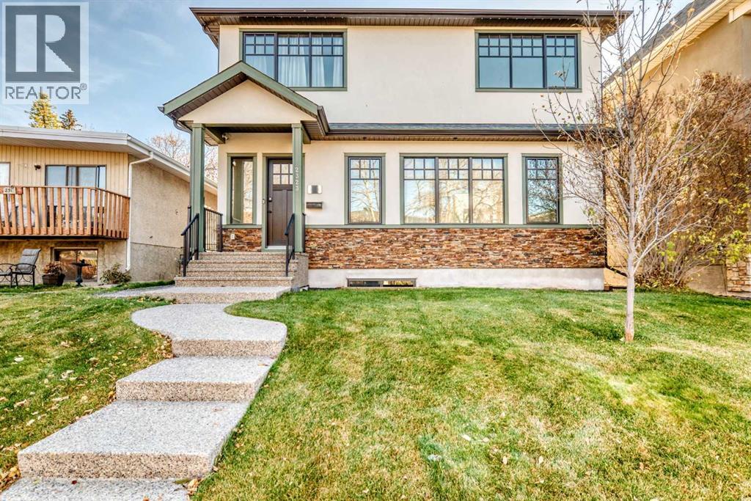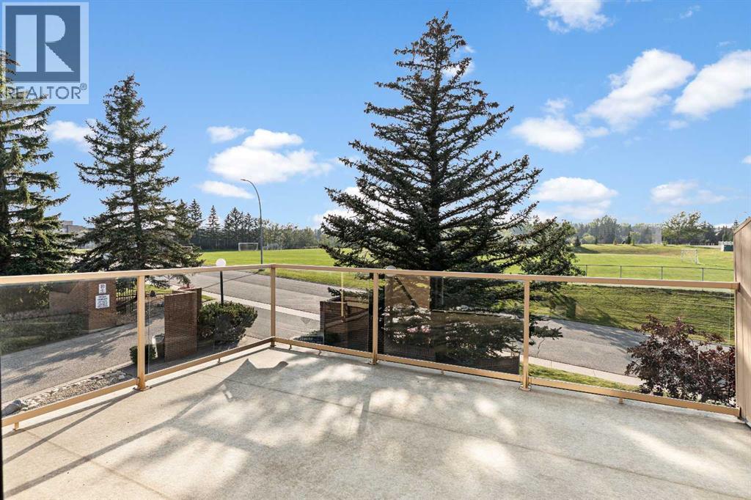
1220 Prominence Way Sw Unit 20
1220 Prominence Way Sw Unit 20
Highlights
Description
- Home value ($/Sqft)$366/Sqft
- Time on Houseful53 days
- Property typeSingle family
- Style4 level
- Neighbourhood
- Median school Score
- Year built1982
- Garage spaces2
- Mortgage payment
New Improved price! This stunning, SUN-FILLED executive townhome offers OVER 2,800 sq. ft. of exquisitely renovated and redesigned living space, combining modern elegance with functional comfort in one of Calgary’s most desirable communities. Perfectly situated in front of Prominence Park, this home is a hidden gem that blends privacy, style, and convenience. Step inside and be welcomed by soaring ceilings, skylights, and an open-concept main floor that flows seamlessly between the chef-inspired kitchen, dining, and living spaces. The gourmet kitchen features a custom double-tone design, quartz countertops, ceiling-height cabinetry, a generous island and premium stainless-steel appliances. The inviting living room is anchored by a cozy wood-burning fireplace and large west-facing windows, opening to an expansive balcony with serene park views—ideal for entertaining or relaxing.The unique 4-level split layout provides privacy and versatility. Each of the two spacious bedrooms is set on its own level, both with private balconies, walk-in closets, and spa-inspired ensuites. The primary retreat is a true sanctuary with vaulted ceilings, dual vanities, a soaker tub, and a frameless shower. A skylit staircase and open-riser glass-accented stairs ensure the entire home is filled with natural light. The lower level offers even more living space, featuring a family/media room with a second fireplace, a bonus flex room perfect for a home office or gym, and a stylish bar area for entertaining. The attached double garage adds convenience, while the beautifully landscaped internal gardens create a private and secure setting.Additional upgrades include kitchen, all new appliances, quartz counters throughout (2025), seven replaced skylights (2019), updated Lux windows and doors (2018), modern flooring, and fresh ceilings (2025). Every detail of this renovation was thoughtfully curated with high-end finishes for a timeless and sophisticated look.Located in the exclusive Prominen ce Estates, this boutique enclave of only 20 residences offers tranquility, mature landscaping, and visitor parking. Enjoy unbeatable access to walking trails, golf, shopping, dining, top-rated schools, Westside Recreation Centre, LRT, and just a short 15-minute drive downtown. Weekend getaways are effortless with the mountains only an hour away.This beautifully renovated corner townhome is just a short stroll to Patterson Park. With its executive 4-level split design, this home perfectly accommodates families at any stage of life. Step inside and be captivated! The renowned schools closest to the Patterson community in Calgary include the public high schools Sir Winston Churchill High School and Ernest Manning High School, and for private options, Webber Academy and Rundle College. Close to home walk or bike to Edworthy Park.This is not just a home—it’s a lifestyle. Grab this rare opportunity to own a one-of-a-kind townhome fully renovated. Enjoy Full 3D Tour!. Condo fee only $561 (id:63267)
Home overview
- Cooling See remarks
- Heat source Natural gas, wood
- Heat type Other, forced air
- Construction materials Wood frame
- Fencing Partially fenced
- # garage spaces 2
- # parking spaces 4
- Has garage (y/n) Yes
- # full baths 2
- # half baths 1
- # total bathrooms 3.0
- # of above grade bedrooms 2
- Flooring Carpeted, ceramic tile, vinyl plank
- Has fireplace (y/n) Yes
- Community features Golf course development, pets allowed, pets allowed with restrictions
- Subdivision Patterson
- Lot desc Landscaped, lawn
- Lot size (acres) 0.0
- Building size 2105
- Listing # A2255631
- Property sub type Single family residence
- Status Active
- Dining room 36.399m X 3.505m
Level: 2nd - Living room 35.028m X 5.995m
Level: 2nd - Kitchen 3.149m X 5.791m
Level: 2nd - Bedroom 4.243m X 4.801m
Level: 3rd - Bathroom (# of pieces - 5) 2.31m X 3.277m
Level: 3rd - Primary bedroom 4.572m X 5.867m
Level: 4th - Bathroom (# of pieces - 5) 3.024m X 2.31m
Level: 4th - Furnace 3.072m X 2.338m
Level: Lower - Recreational room / games room 4.624m X 3.405m
Level: Lower - Family room 5.563m X 4.673m
Level: Lower - Exercise room 3.225m X 3.252m
Level: Lower - Foyer 2.21m X 2.21m
Level: Main - Bathroom (# of pieces - 2) 0.738m X 2.262m
Level: Main
- Listing source url Https://www.realtor.ca/real-estate/28840663/20-1220-prominence-way-sw-calgary-patterson
- Listing type identifier Idx

$-1,492
/ Month




