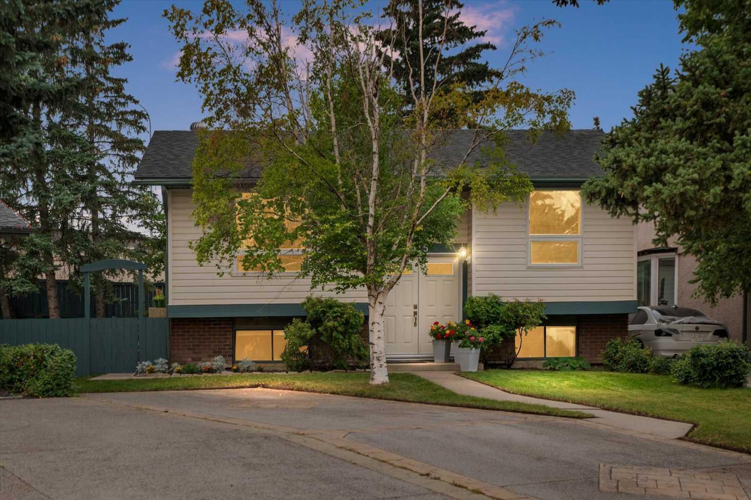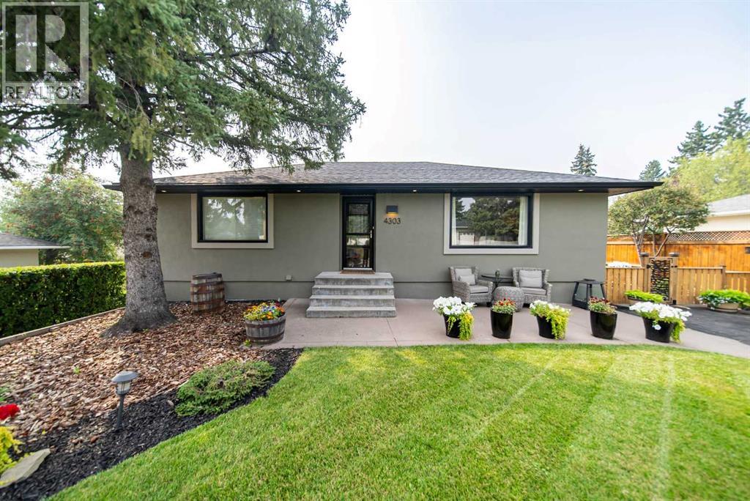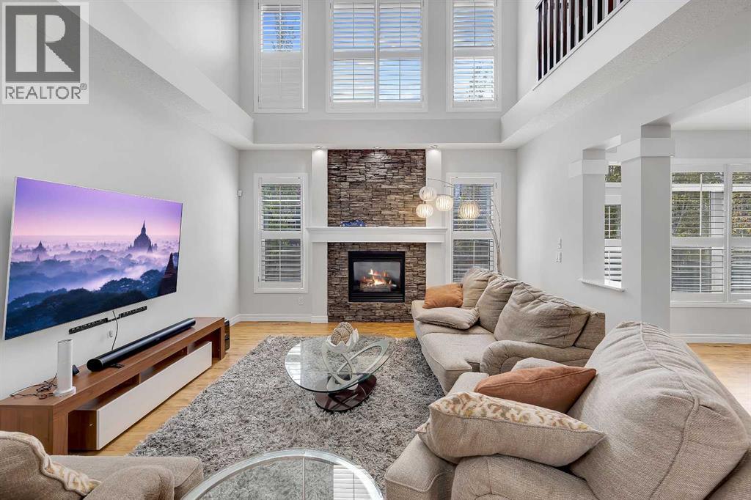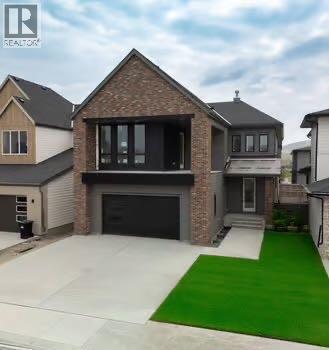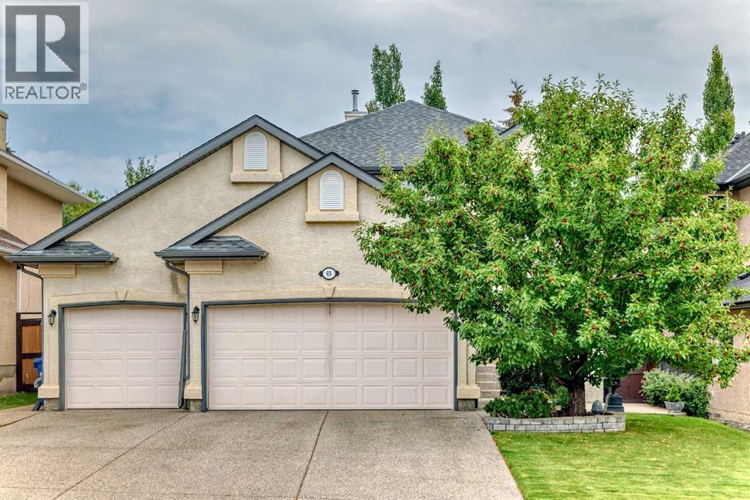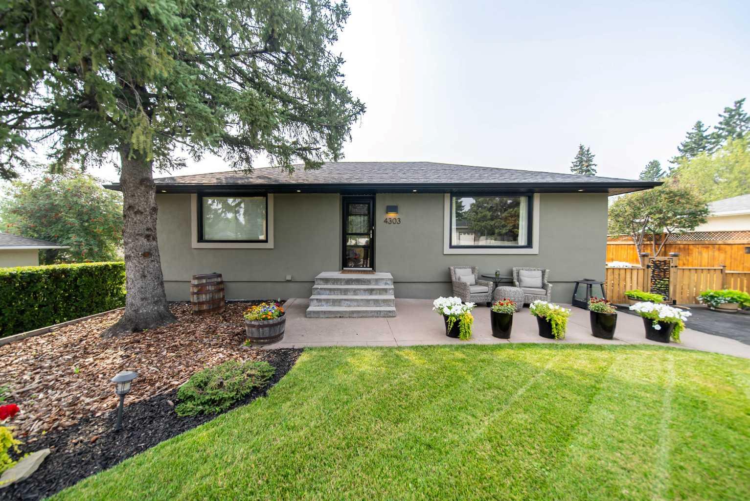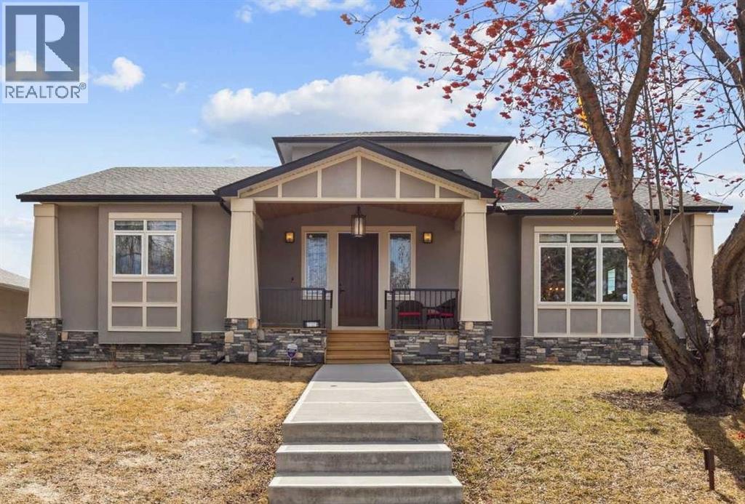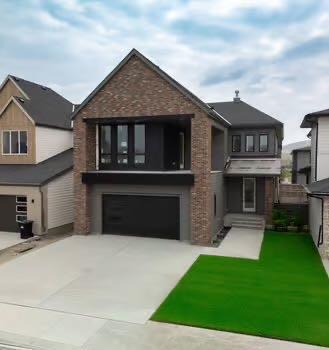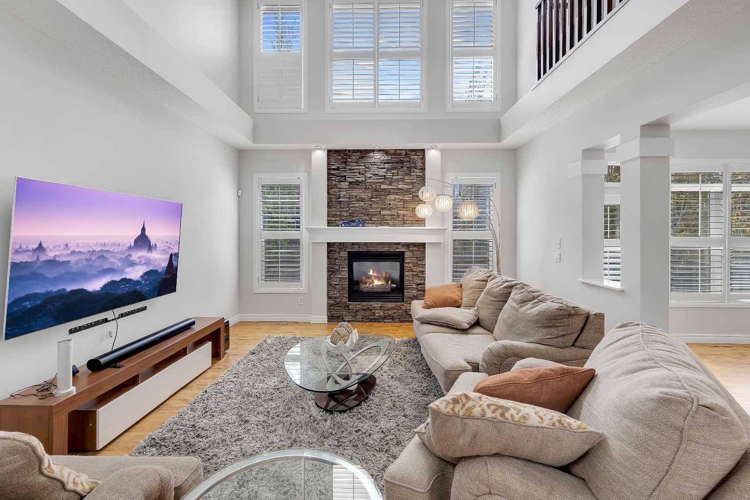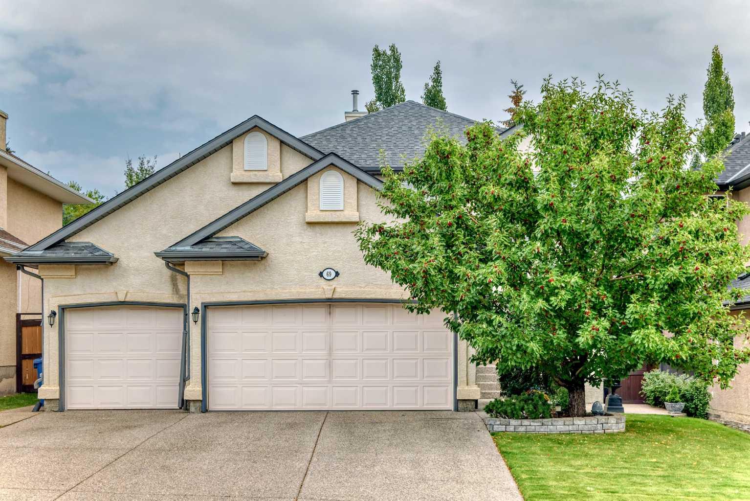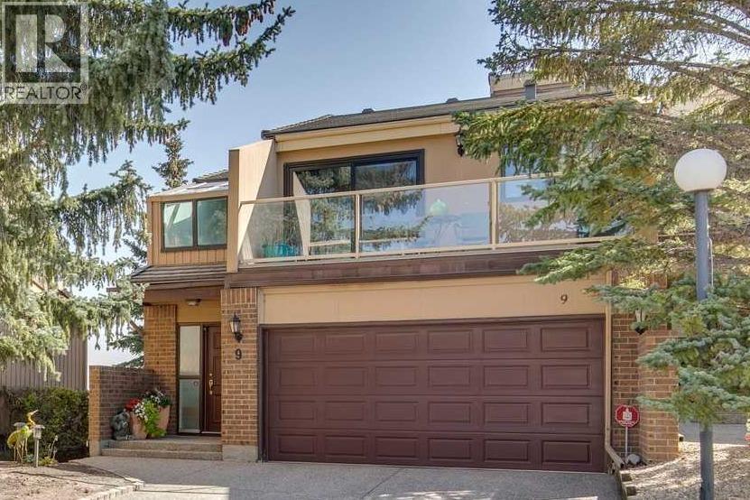
1220 Prominence Way Sw Unit 9
1220 Prominence Way Sw Unit 9
Highlights
Description
- Home value ($/Sqft)$382/Sqft
- Time on Housefulnew 45 hours
- Property typeSingle family
- Neighbourhood
- Median school Score
- Year built1982
- Garage spaces2
- Mortgage payment
Welcome to #9 1220 Prominence Way S.W., A tastefully updated villa on Calgary’s exclusive Westhill, in Prominence Estates. This two-story townhome has an ultra cool feel to it with its soaring ceilings, downtown views from every level, 4 private balcony/patio spaces, and tasteful updates throughout. Let’s start at the front door…What strikes you first is how wide the entrance is and how bright. Huge skylights, open to below from the second-floor loft, gleaming tile floors and lots of space for a bench to sit and put your shoes on. This leads you to the main area of the house, where the hardwood floors have been meticulously restored to their natural colour and are pristine. A formal dining area leads to the main living room with its wood-burning fireplace, and straight out to your main floor deck with its downtown views. The kitchen is just off to the side of the main living room, is well designed with a focus on function, with tons of storage and pull-out cabinet slides, and includes a large pantry as well. Heading up the Hollywood stairs, the first thing you’ll notice is how nice the carpet feels on your feet. Recently updated throughout the entire upper level, it’s spectacular. There are two primary suites and a loft on the second floor. The main bedroom has 14-foot soaring vaulted ceilings, its own private balcony overlooking the city, a 4-piece ensuite that has been recently updated, and a huge walk-in closet. The second primary also has its own private balcony, updated ensuite, and walk-in closet. The lower level is a walkout, and there is a ton of room for entertaining in the main area that is highlighted by the gas fireplace. There is another bedroom down, and a large storage area too. Did I mention the 4th outdoor space? There is a paver patio off the lower level as well, giving you plenty of outdoor entertaining options depending on your mood! Round out the whole package with a double garage, as well as a private location within the community, and this so phisticated West Hill villa is one you are not going to want to miss. For more details and to view our 360 virtual tour, click the links below. (id:63267)
Home overview
- Cooling None
- Heat source Natural gas
- Heat type Forced air
- # total stories 2
- Construction materials Wood frame
- Fencing Partially fenced
- # garage spaces 2
- # parking spaces 4
- Has garage (y/n) Yes
- # full baths 2
- # half baths 2
- # total bathrooms 4.0
- # of above grade bedrooms 3
- Flooring Carpeted, ceramic tile, hardwood
- Has fireplace (y/n) Yes
- Community features Pets allowed with restrictions
- Subdivision Patterson
- Lot desc Lawn
- Lot size (acres) 0.0
- Building size 1963
- Listing # A2252587
- Property sub type Single family residence
- Status Active
- Bedroom 3.301m X 5.767m
Level: Basement - Furnace 2.362m X 2.414m
Level: Basement - Bathroom (# of pieces - 2) 0.966m X 2.31m
Level: Basement - Storage 2.006m X 4.673m
Level: Basement - Recreational room / games room 5.663m X 9.501m
Level: Basement - Kitchen 4.09m X 3.581m
Level: Main - Laundry 2.286m X 2.234m
Level: Main - Bathroom (# of pieces - 2) 1.091m X 2.286m
Level: Main - Living room 14.731m X 1.448m
Level: Main - Dining room 4.09m X 3.453m
Level: Main - Foyer 2.286m X 4.852m
Level: Main - Breakfast room 2.463m X 2.262m
Level: Main - Primary bedroom 4.624m X 5.843m
Level: Upper - Bathroom (# of pieces - 3) 2.262m X 3.505m
Level: Upper - Loft 3.252m X 4.852m
Level: Upper - Bathroom (# of pieces - 4) 2.262m X 3.581m
Level: Upper - Other 2.262m X 2.387m
Level: Upper - Bedroom 3.405m X 4.724m
Level: Upper
- Listing source url Https://www.realtor.ca/real-estate/28807514/9-1220-prominence-way-sw-calgary-patterson
- Listing type identifier Idx

$-1,373
/ Month

