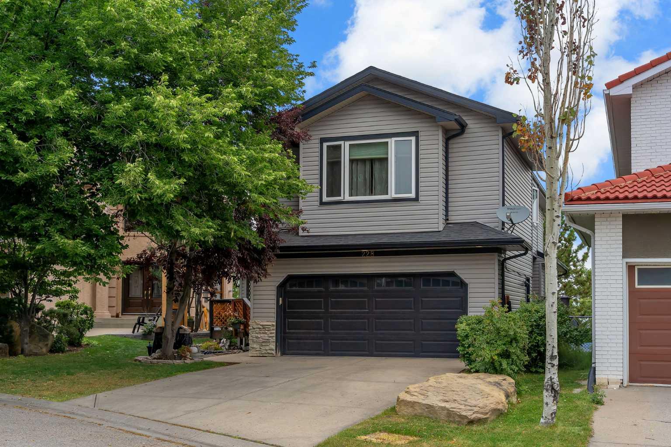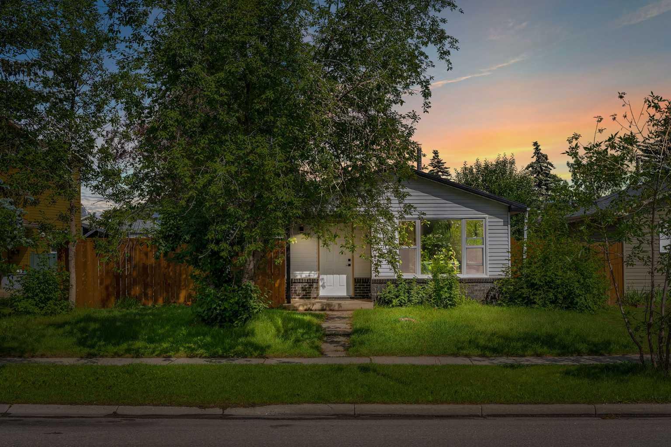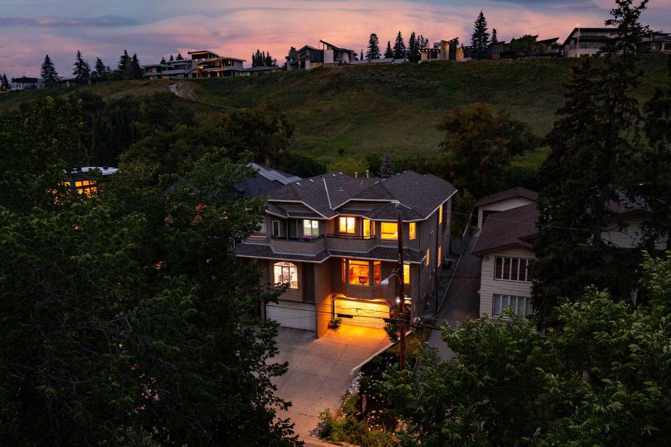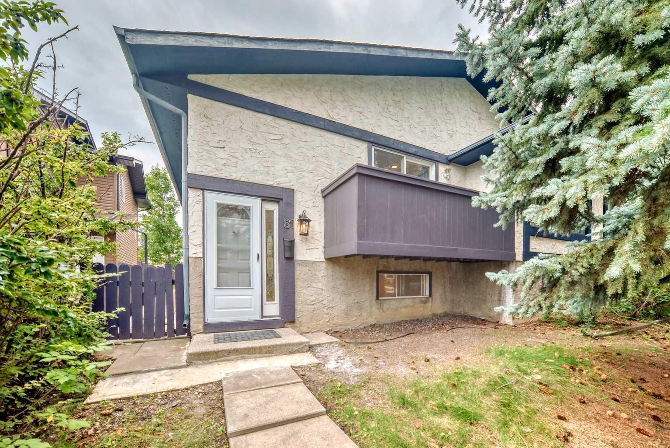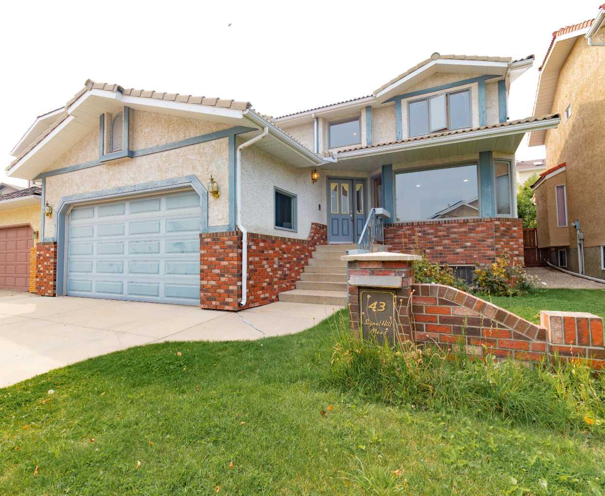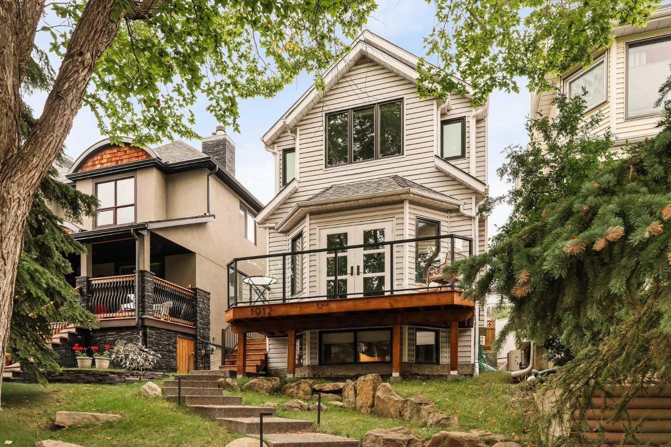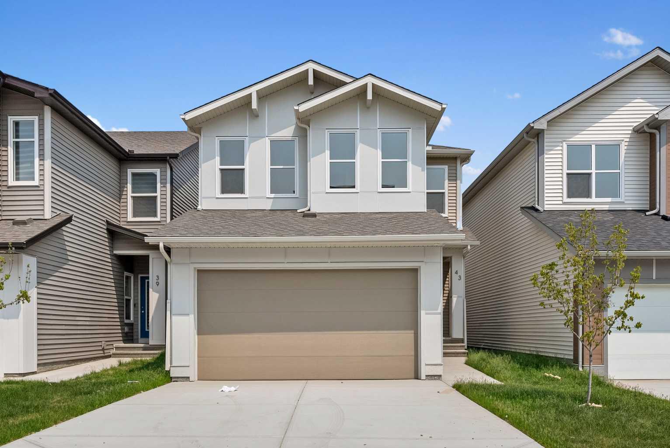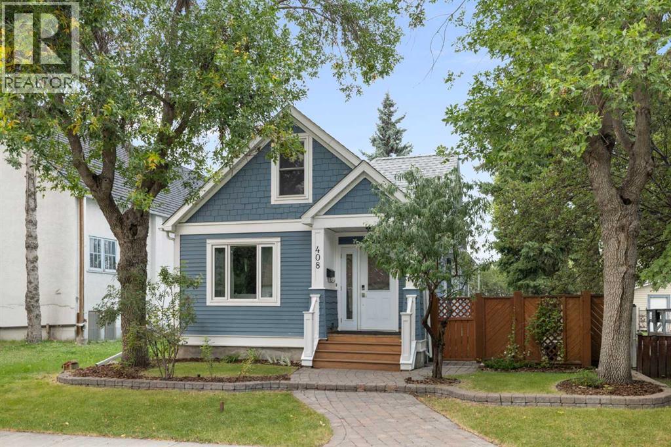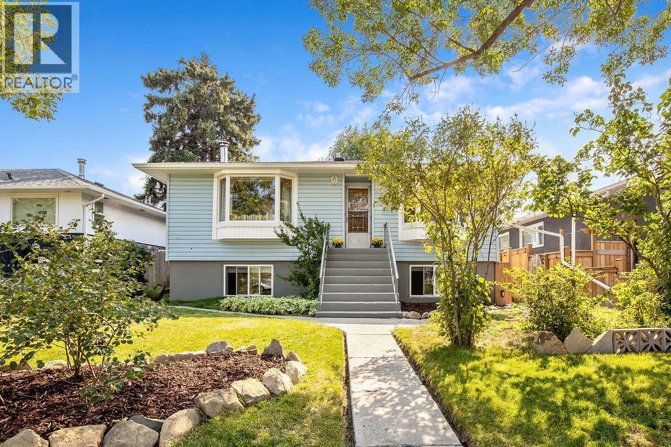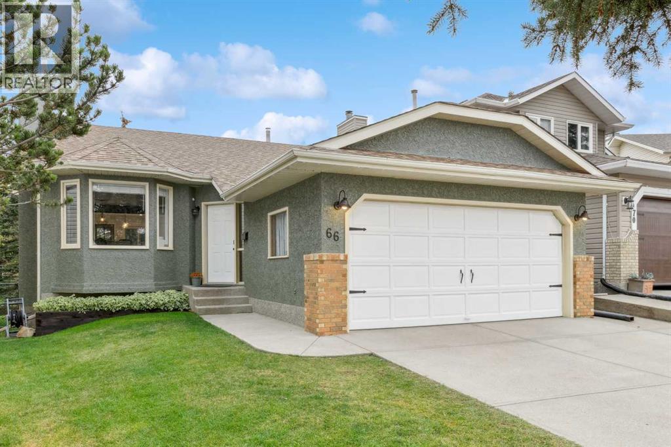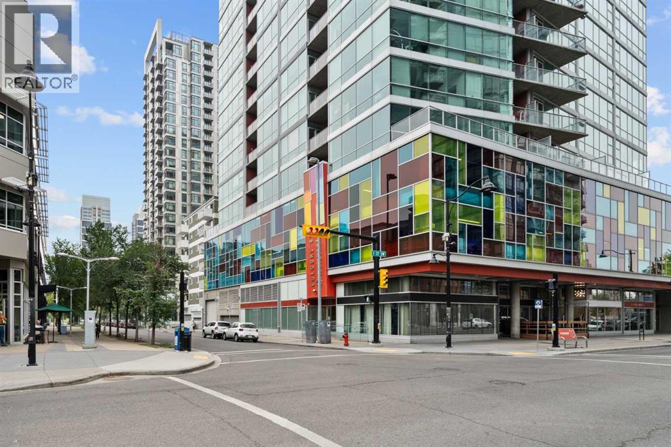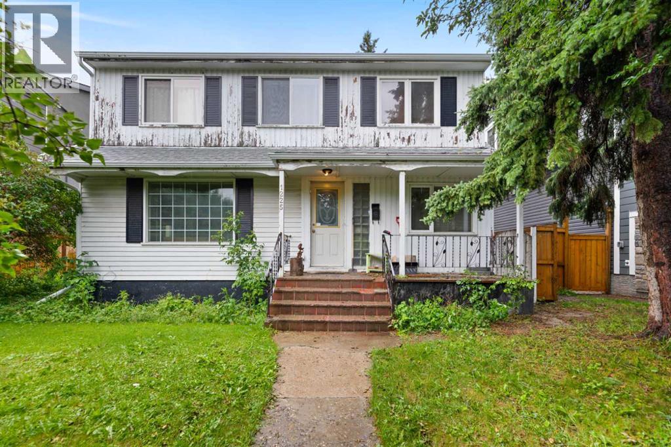
Highlights
This home is
1%
Time on Houseful
30 Days
School rated
6.6/10
Calgary
-3.2%
Description
- Home value ($/Sqft)$512/Sqft
- Time on Houseful30 days
- Property typeSingle family
- Neighbourhood
- Median school Score
- Year built1947
- Garage spaces1
- Mortgage payment
Incredible opportunity on one of the last full-size 50' x 110' infill lots in sought-after Renfrew! This 4-bedroom, 1-bath home offers vintage charm with modern updates including upgraded windows. Open-concept main floor with bright living, dining, and kitchen areas. Unique retro basement with a fun 60s/70s vibe. Walking distance to schools, playgrounds, Renfrew pool & arena, Boys & Girls Club, and transit. Quick access to downtown & Deerfoot. Perfect to live in, rent, or redevelop into a custom home or duplex. Amazing community to raise a family or invest in one of Calgary’s top inner-city locations! New roof 2011 and hot water tank 2021. (id:55581)
Home overview
Amenities / Utilities
- Cooling None
- Heat type Forced air
Exterior
- # total stories 2
- Construction materials Wood frame
- Fencing Fence
- # garage spaces 1
- # parking spaces 2
- Has garage (y/n) Yes
Interior
- # full baths 1
- # total bathrooms 1.0
- # of above grade bedrooms 4
- Flooring Carpeted, hardwood, linoleum
Location
- Subdivision Renfrew
Lot/ Land Details
- Lot dimensions 5494
Overview
- Lot size (acres) 0.12908834
- Building size 1366
- Listing # A2242053
- Property sub type Single family residence
- Status Active
Rooms Information
metric
- Bedroom 4.572m X 2.819m
Level: 2nd - Bedroom 3.252m X 2.996m
Level: 2nd - Primary bedroom 4.243m X 3.048m
Level: 2nd - Family room 6.986m X 3.353m
Level: Basement - Storage 7.035m X 2.082m
Level: Basement - Storage 2.387m X 1.804m
Level: Basement - Other 2.338m X 1.244m
Level: Basement - Furnace 3.328m X 2.21m
Level: Basement - Bathroom (# of pieces - 4) 4.09m X 1.5m
Level: Main - Dining room 2.768m X 2.31m
Level: Main - Kitchen 4.548m X 3.176m
Level: Main - Living room 5.054m X 3.53m
Level: Main - Bedroom 3.557m X 2.896m
Level: Main
SOA_HOUSEKEEPING_ATTRS
- Listing source url Https://www.realtor.ca/real-estate/28695019/1225-regal-crescent-ne-calgary-renfrew
- Listing type identifier Idx
The Home Overview listing data and Property Description above are provided by the Canadian Real Estate Association (CREA). All other information is provided by Houseful and its affiliates.

Lock your rate with RBC pre-approval
Mortgage rate is for illustrative purposes only. Please check RBC.com/mortgages for the current mortgage rates
$-1,866
/ Month25 Years fixed, 20% down payment, % interest
$
$
$
%
$
%

Schedule a viewing
No obligation or purchase necessary, cancel at any time
Nearby Homes
Real estate & homes for sale nearby

