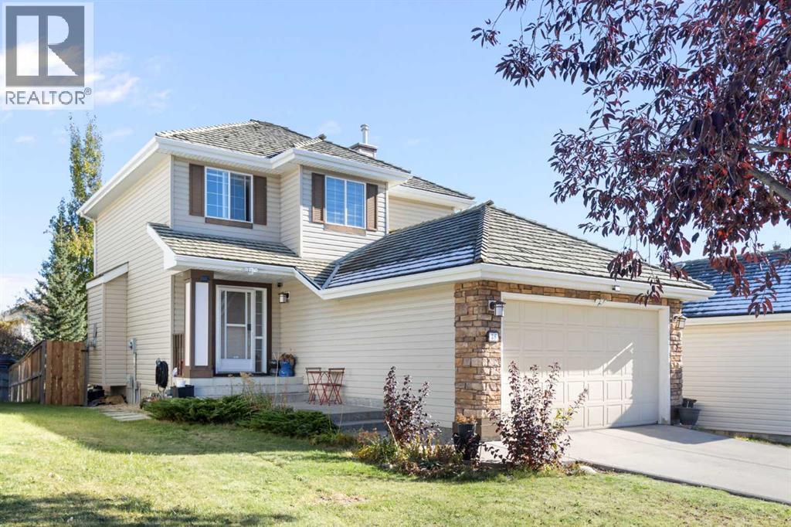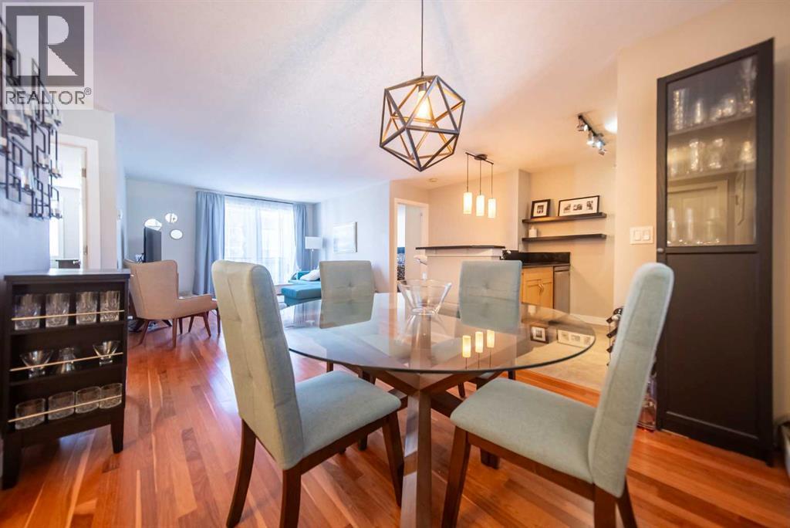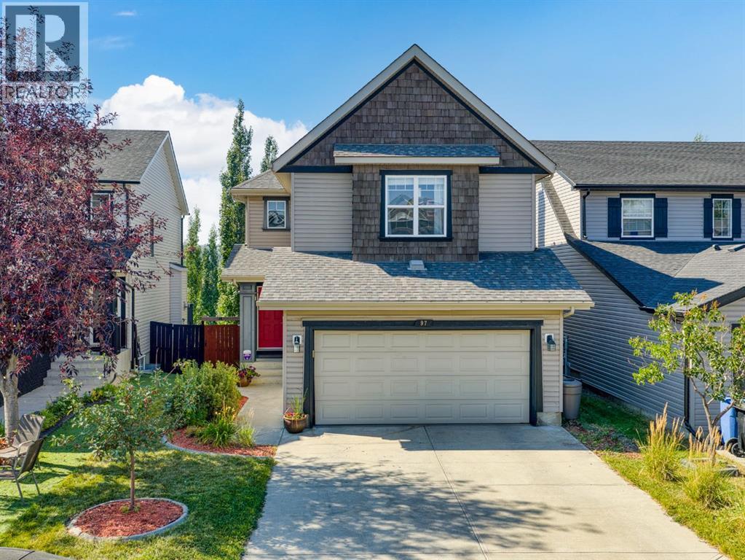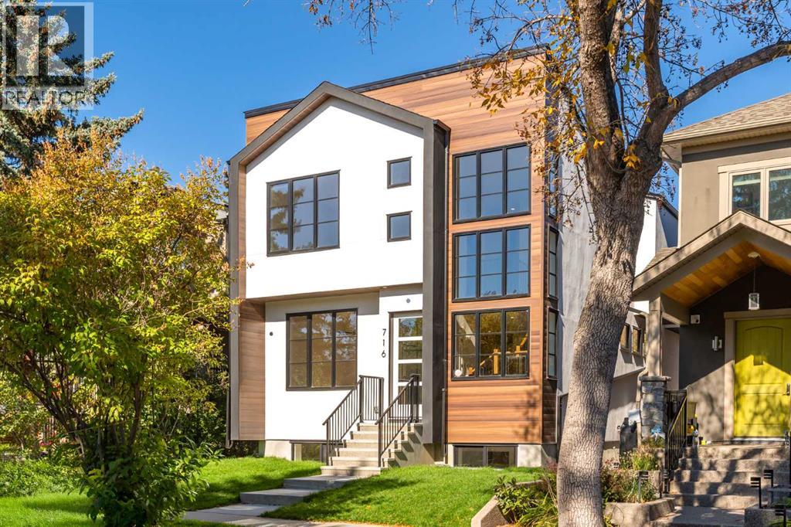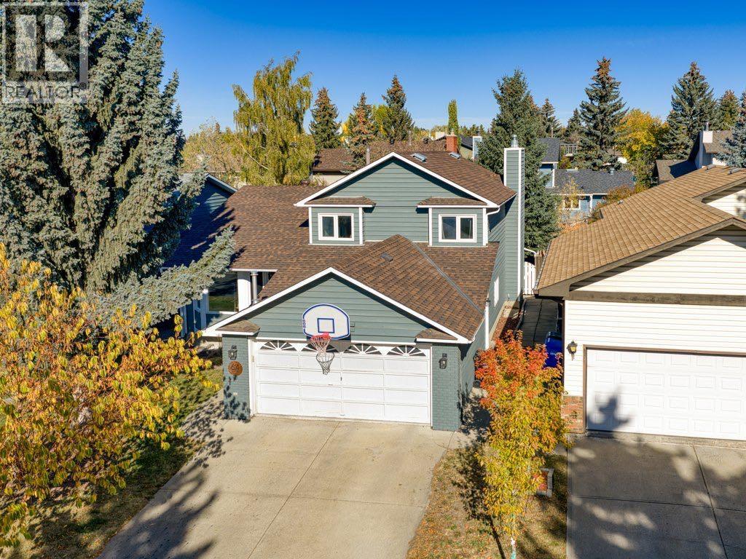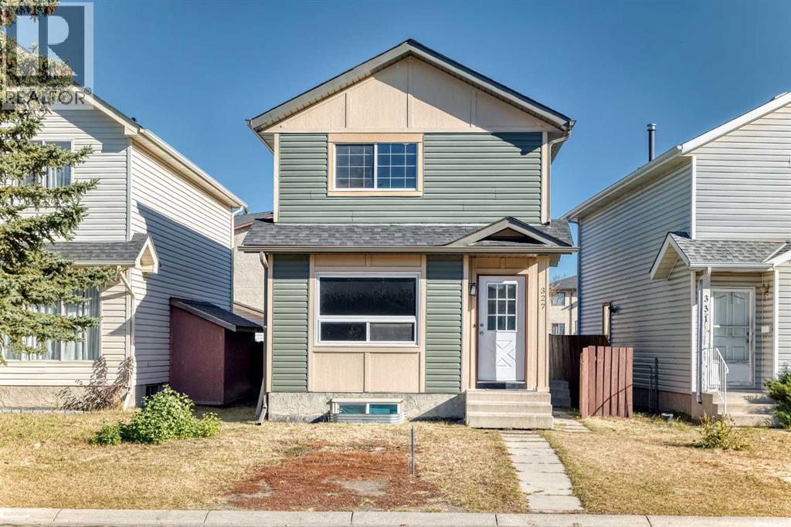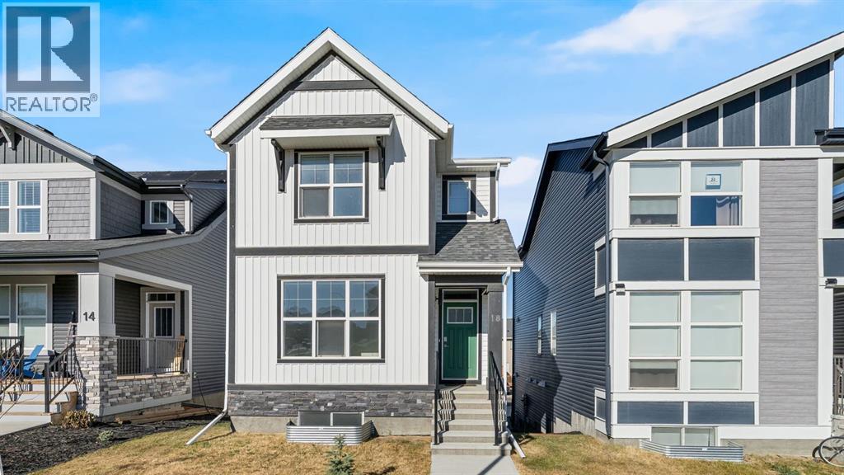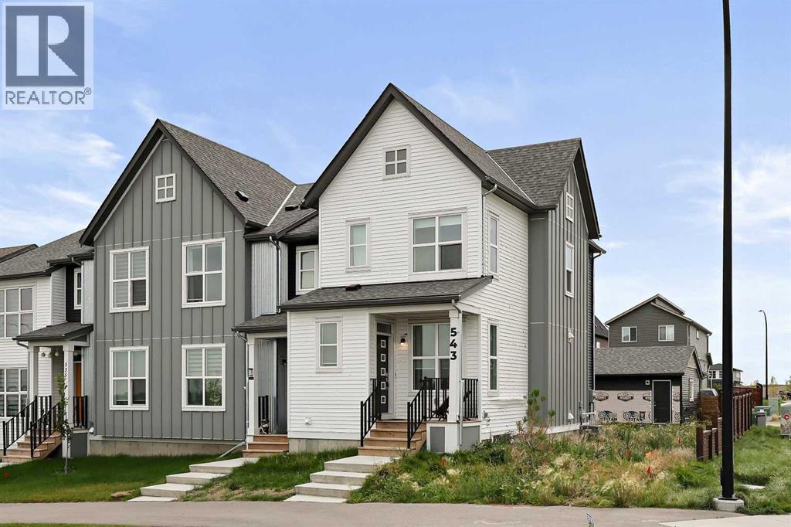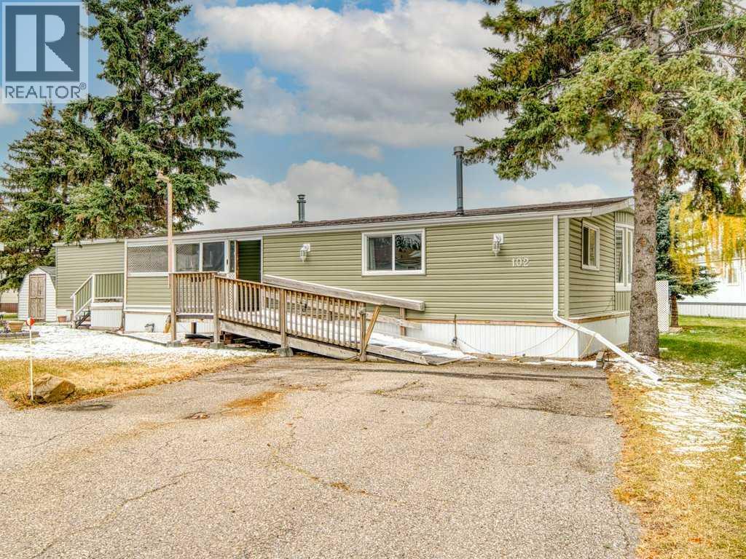- Houseful
- AB
- Calgary
- Crescent Heights
- 123 12 Avenue Nw Unit 1
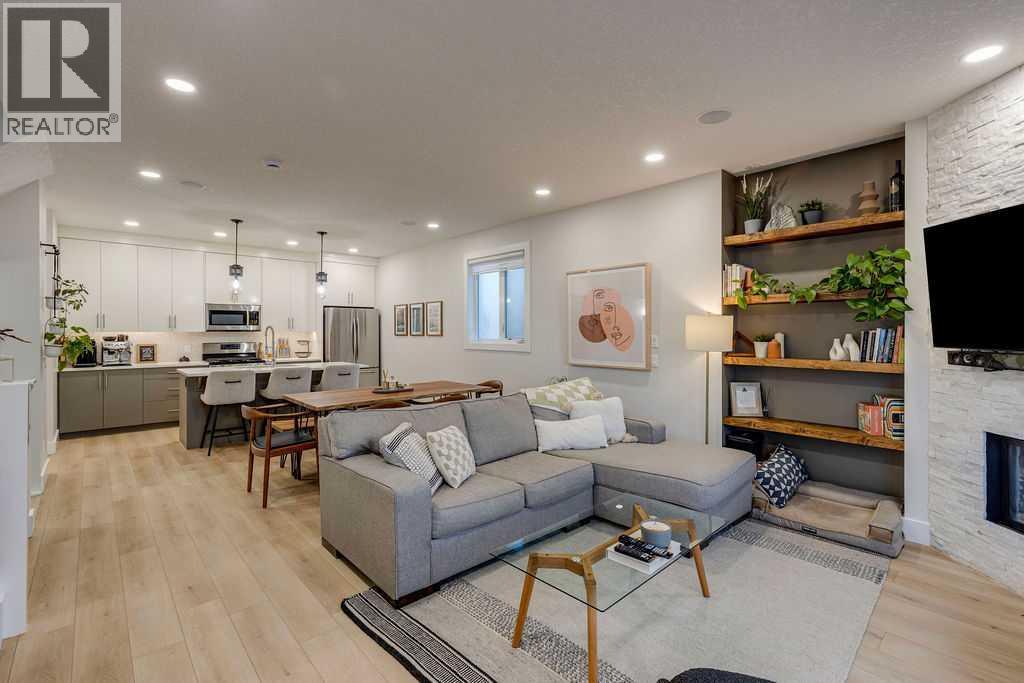
Highlights
Description
- Home value ($/Sqft)$534/Sqft
- Time on Housefulnew 9 hours
- Property typeSingle family
- Neighbourhood
- Median school Score
- Year built2014
- Garage spaces1
- Mortgage payment
Welcome to 123 12 Avenue NW, a rare opportunity to own in one of Calgary’s most sought-after inner-city neighbourhoods, Crescent Heights. This stylish and modern fourplex (with only one shared wall) offers the feel of a semi detached home, complete with a private front yard and deck, a detached garage, and incredible walkability to the shops, restaurants, and cafes of Centre Street, all just minutes from downtown Calgary. Built in 2014, this home perfectly blends modern design and comfortable living. The open-concept main floor features recently updated flooring, a cozy fireplace, and a beautifully refreshed kitchen with quartz countertops, contemporary cabinetry, and stainless steel appliances, ideal for entertaining or everyday living. Upstairs, you'll find 2 bedrooms with updated bathrooms designed for comfort and functionality. Stay comfortable year-round with central A/C and forced-air heating. Whether you’re a professional looking for an easy commute, an investor seeking a low-maintenance property, or someone who loves being close to Calgary’s best urban amenities and the ridge walking paths, this Crescent Heights gem checks all the boxes! (id:63267)
Home overview
- Cooling Central air conditioning
- Heat source Natural gas
- Heat type Other, forced air
- # total stories 2
- Construction materials Wood frame
- Fencing Partially fenced
- # garage spaces 1
- # parking spaces 1
- Has garage (y/n) Yes
- # full baths 3
- # half baths 1
- # total bathrooms 4.0
- # of above grade bedrooms 3
- Flooring Carpeted, tile, vinyl plank
- Has fireplace (y/n) Yes
- Community features Pets allowed
- Subdivision Crescent heights
- Lot desc Garden area
- Lot size (acres) 0.0
- Building size 1207
- Listing # A2264494
- Property sub type Single family residence
- Status Active
- Bathroom (# of pieces - 4) 1.625m X 3.734m
Level: 2nd - Bedroom 4.167m X 3.048m
Level: 2nd - Bathroom (# of pieces - 4) 1.5m X 3.048m
Level: 2nd - Primary bedroom 4.191m X 4.039m
Level: 2nd - Bedroom 4.063m X 3.481m
Level: Basement - Furnace 1.396m X 1.777m
Level: Basement - Bathroom (# of pieces - 4) 2.691m X 1.5m
Level: Basement - Recreational room / games room 5.486m X 4.167m
Level: Basement - Living room 4.749m X 3.886m
Level: Main - Kitchen 4.243m X 3.149m
Level: Main - Bathroom (# of pieces - 2) 1.396m X 1.32m
Level: Main - Dining room 4.648m X 2.463m
Level: Main
- Listing source url Https://www.realtor.ca/real-estate/29000537/1-123-12-avenue-nw-calgary-crescent-heights
- Listing type identifier Idx

$-1,464
/ Month



