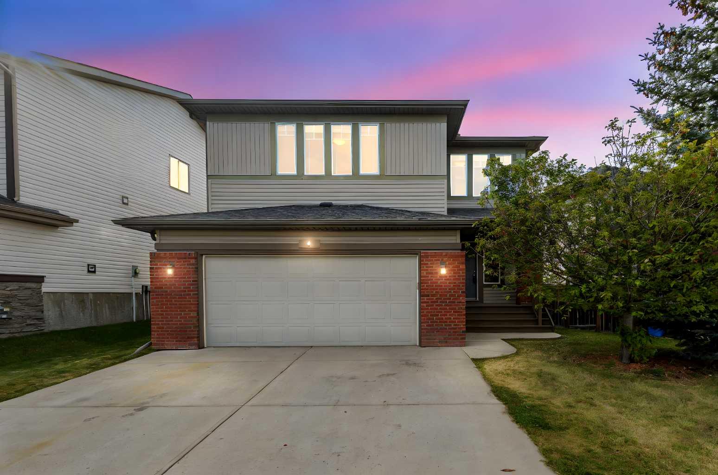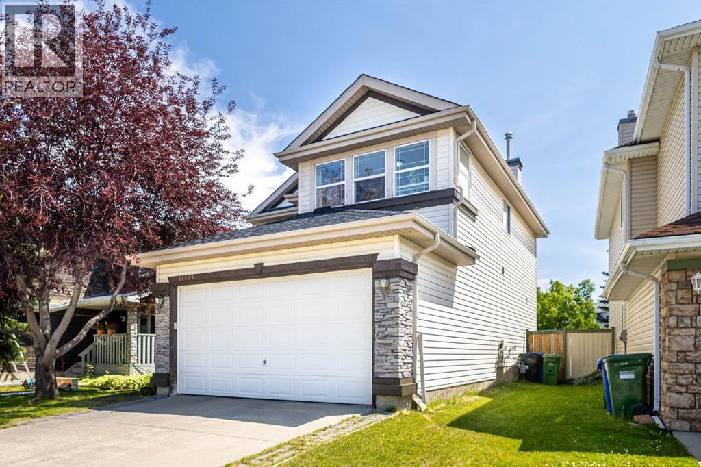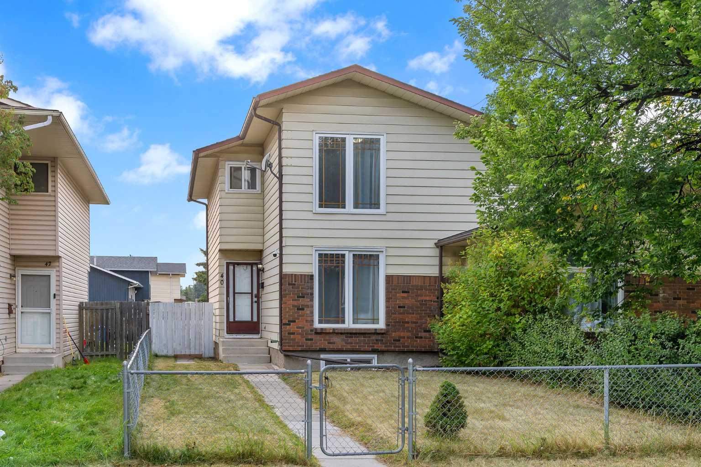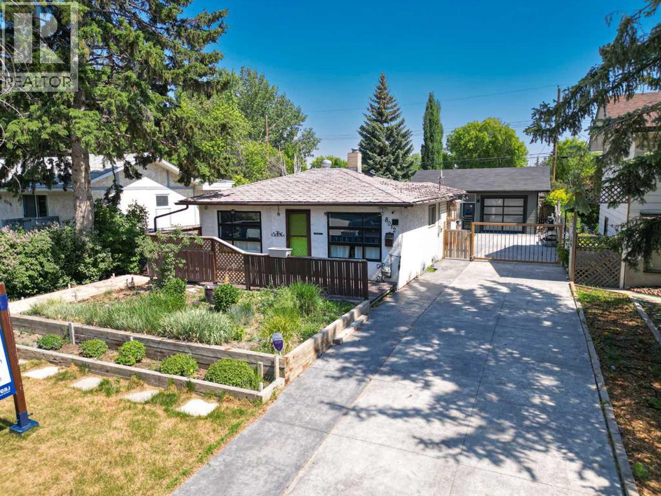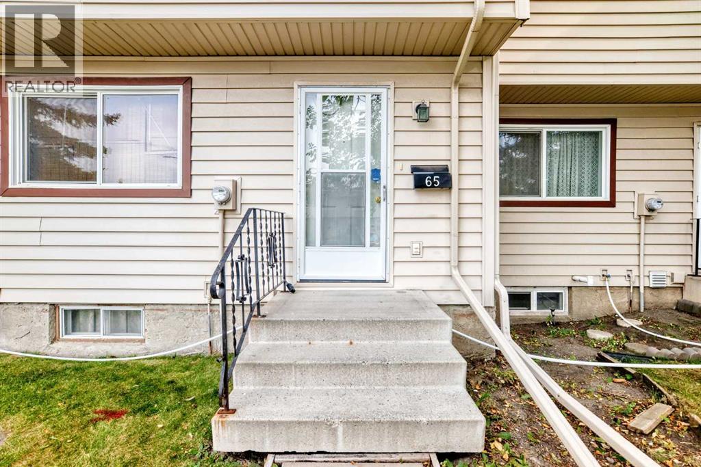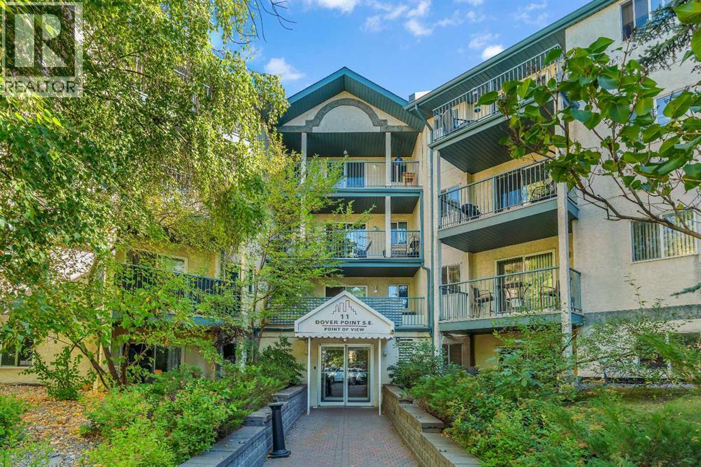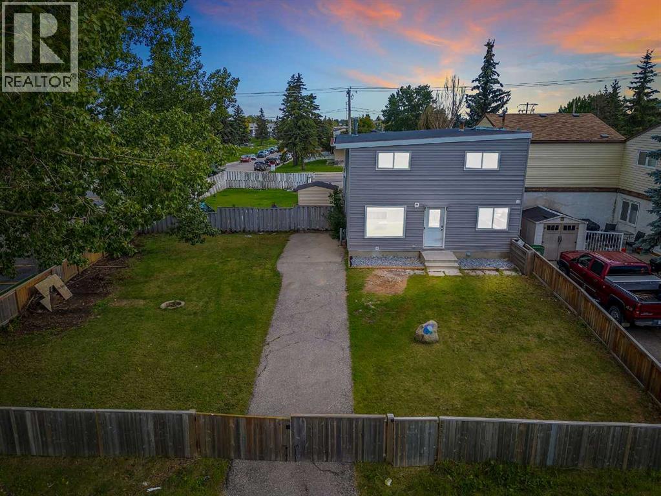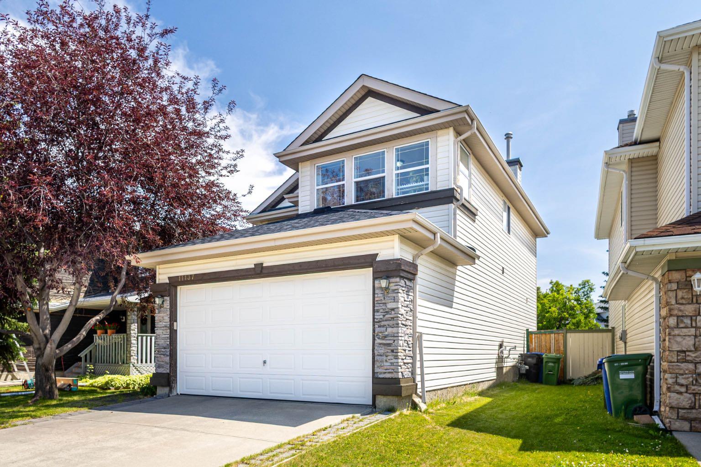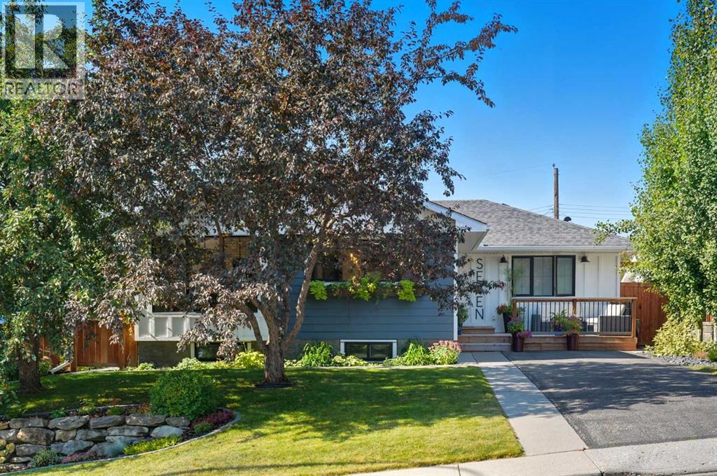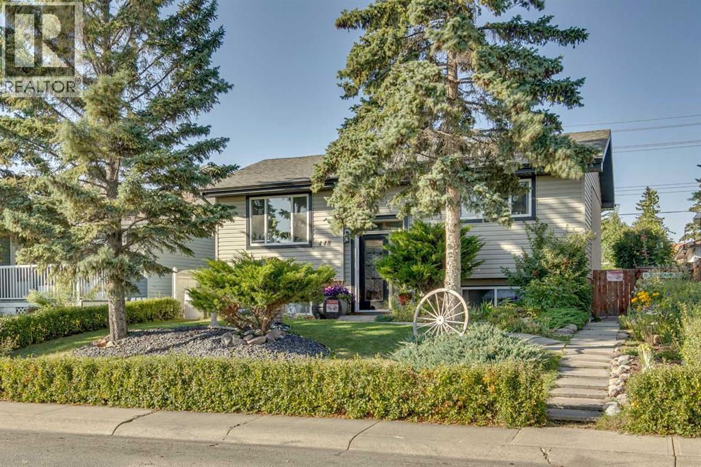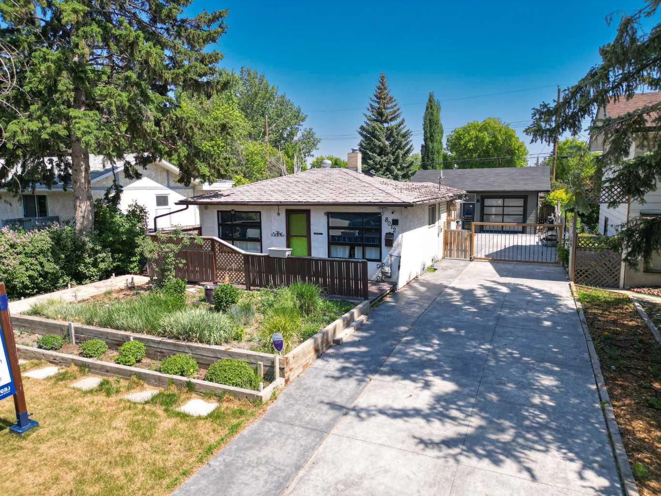- Houseful
- AB
- Calgary
- Crescent Heights
- 123 13 Avenue Ne Unit 3
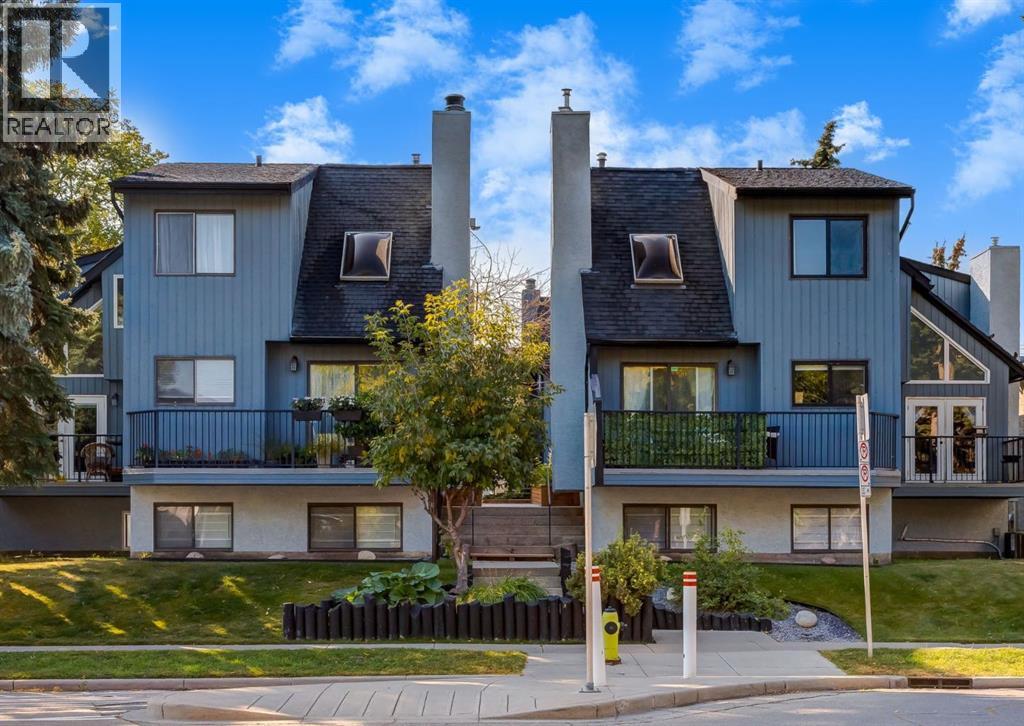
Highlights
Description
- Home value ($/Sqft)$536/Sqft
- Time on Housefulnew 4 hours
- Property typeSingle family
- StyleBungalow
- Neighbourhood
- Median school Score
- Year built1979
- Mortgage payment
SPACIOUS townhouse in the heart of Crescent Heights—offering nearly 1,600 square feet of living space over two levels designed with comfort and functionality in mind. Inside you’ll find three generous bedrooms, two full bathrooms, and ample storage throughout. The living space on the main level has just been freshly repainted in neutral tones and boasts a welcoming living room with a cozy gas fireplace and patio doors that lead out to your private outdoor space overlooking a secluded courtyard with beautiful flower boxes. The kitchen offers a practical layout with a west-facing window above the sink, and an upgraded dishwasher. The bright lower level, filled with oversized windows, offers incredible versatility with an ILLEGAL SUITE that includes a kitchenette, expansive rec room, huge bedroom, and shared laundry. The furnace was replaced in 2021 and the exterior of the building was recently painted, providing added peace of mind. Perfectly located in a pet-friendly complex (with board approval), this home is within walking distance to Rotary Park, tennis courts, grocery stores, restaurants, shops, and even downtown—making it ideal for both convenience and lifestyle. Floor plans and a 3D tour are readily available, providing a glimpse into this stylish townhome! (id:63267)
Home overview
- Cooling None
- Heat source Natural gas
- Heat type Other, forced air
- # total stories 1
- Construction materials Wood frame
- Fencing Not fenced
- # parking spaces 1
- # full baths 2
- # total bathrooms 2.0
- # of above grade bedrooms 3
- Flooring Ceramic tile, laminate
- Has fireplace (y/n) Yes
- Community features Pets allowed with restrictions
- Subdivision Crescent heights
- Lot size (acres) 0.0
- Building size 886
- Listing # A2258861
- Property sub type Single family residence
- Status Active
- Bedroom 5.157m X 2.768m
Level: Lower - Recreational room / games room 5.968m X 7.34m
Level: Lower - Furnace 4.139m X 1.652m
Level: Lower - Storage 1.676m X 2.057m
Level: Lower - Other 2.262m X 2.691m
Level: Lower - Bathroom (# of pieces - 4) 3.962m X 1.6m
Level: Lower - Bedroom 3.2m X 3.048m
Level: Main - Bathroom (# of pieces - 3) 1.5m X 2.414m
Level: Main - Living room 3.834m X 6.706m
Level: Main - Kitchen 2.49m X 3.124m
Level: Main - Primary bedroom 3.024m X 4.624m
Level: Main - Other 1.625m X 1.396m
Level: Main - Dining room 2.49m X 2.21m
Level: Main
- Listing source url Https://www.realtor.ca/real-estate/28900528/3-123-13-avenue-ne-calgary-crescent-heights
- Listing type identifier Idx

$-704
/ Month

