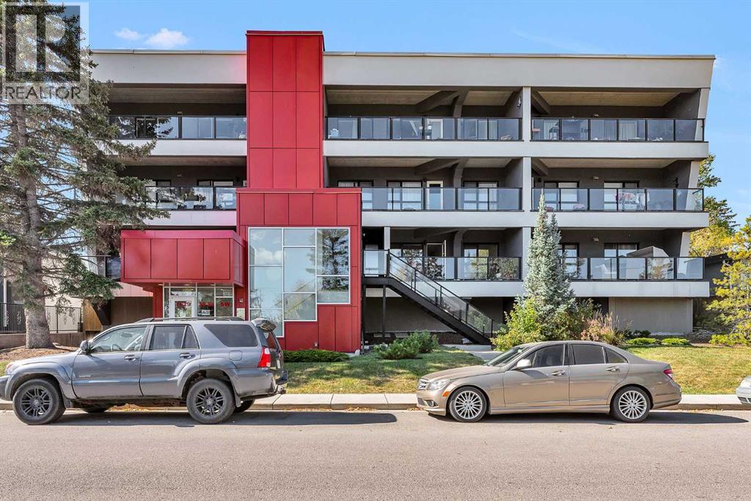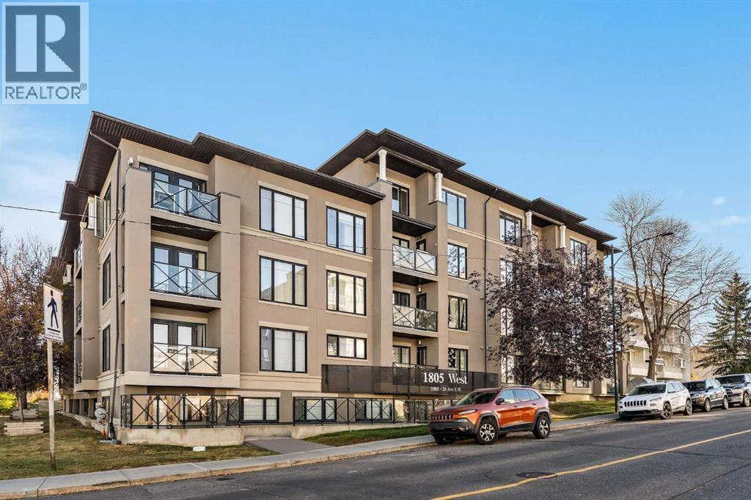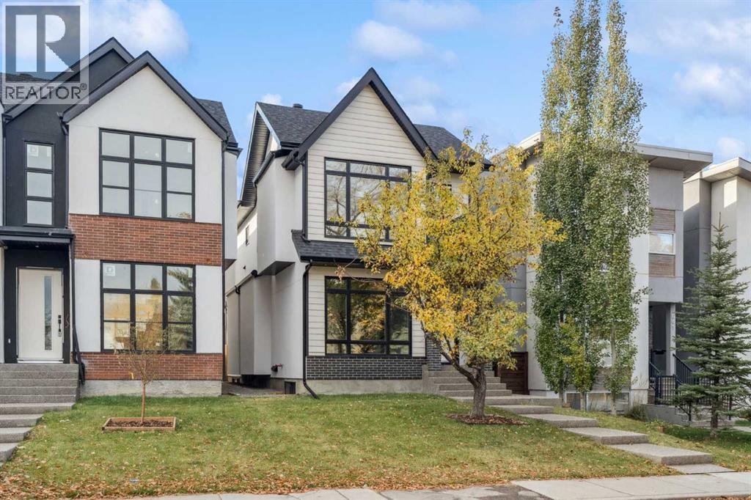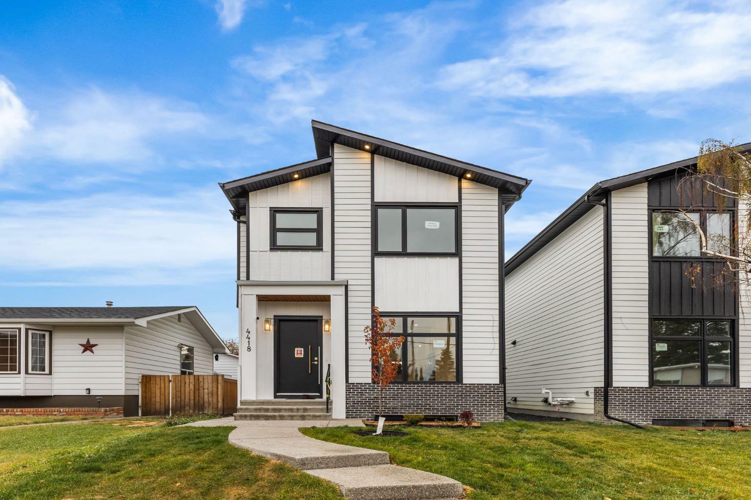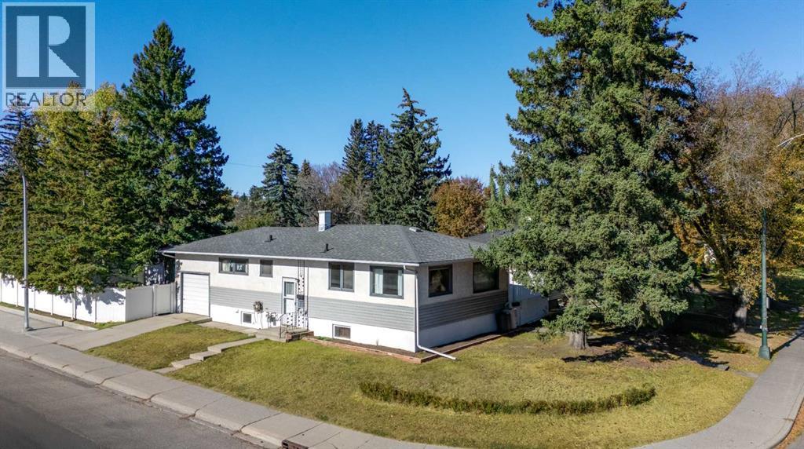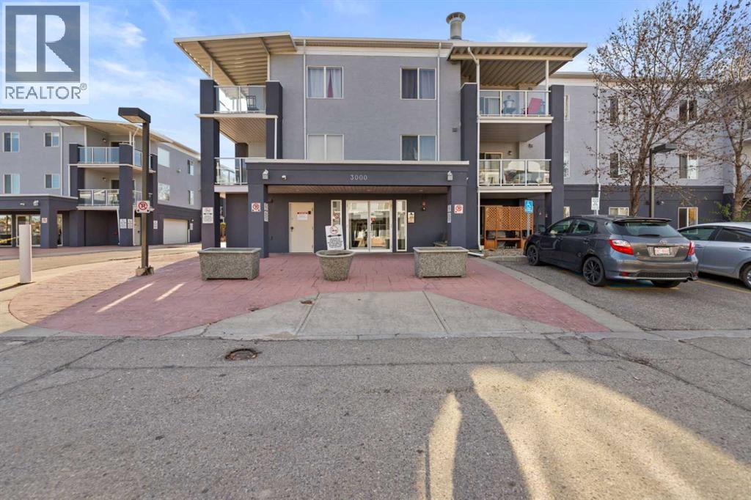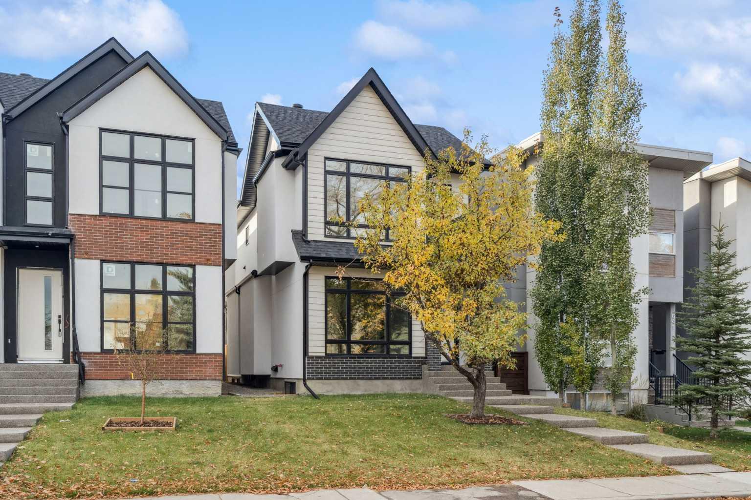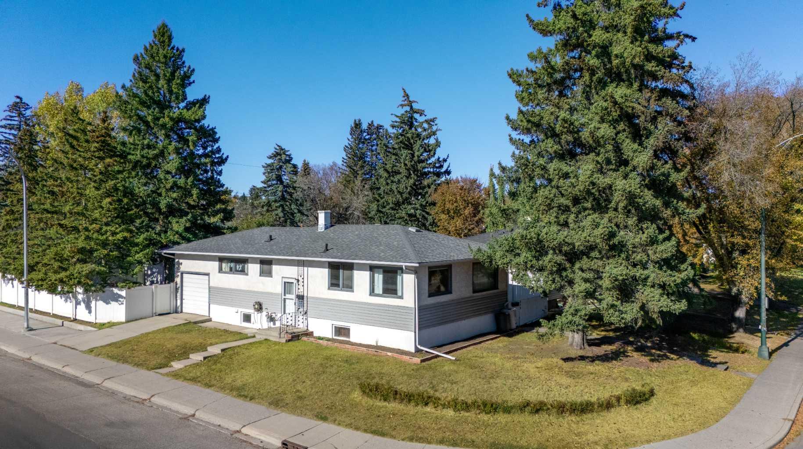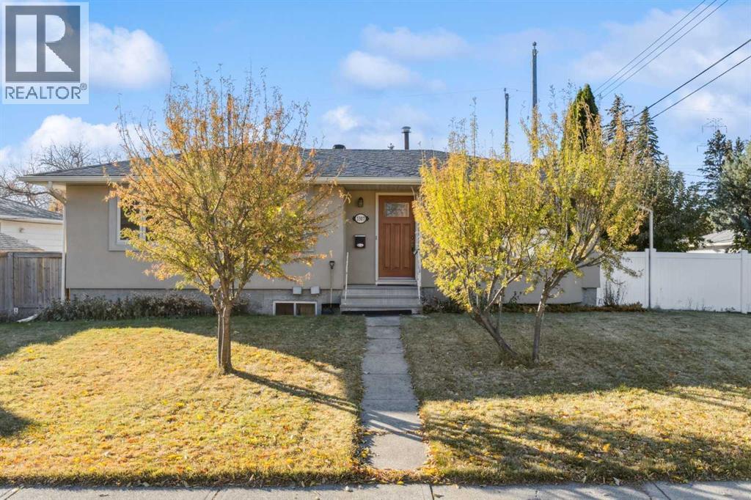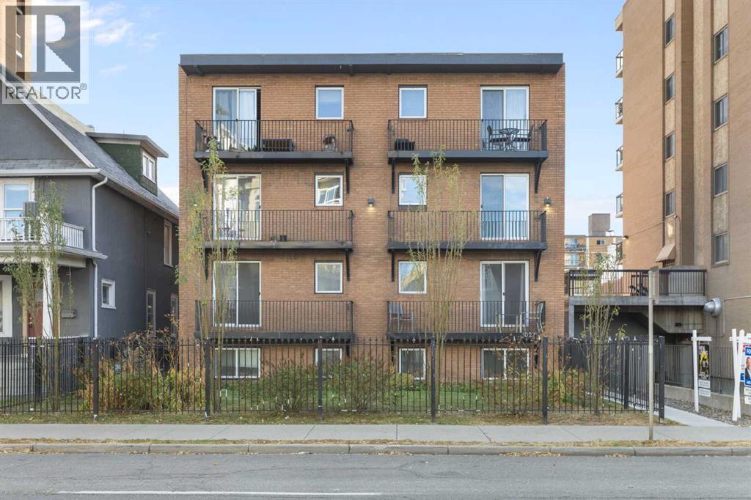- Houseful
- AB
- Calgary
- Crescent Heights
- 123 4 Street Ne Unit 503
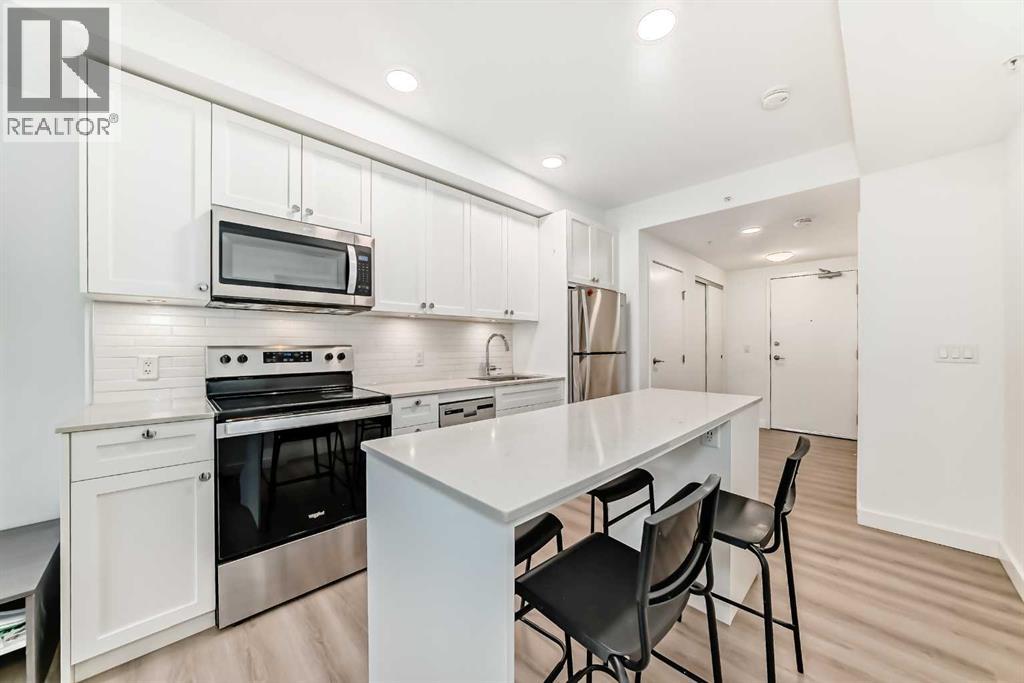
Highlights
Description
- Home value ($/Sqft)$591/Sqft
- Time on Houseful174 days
- Property typeSingle family
- Neighbourhood
- Median school Score
- Year built2023
- Mortgage payment
Welcome to this contemporary 2-bedroom, 1-bathroom condo located on the 5th floor of Era—a thoughtfully designed building by Minto Communities, ideally positioned between Bridgeland and Crescent Heights. This sleek urban home offers the perfect blend of comfort, style, and convenience in one of Calgary’s most desirable neighbourhoods.The open-concept layout seamlessly connects the modern kitchen, dining, and living areas, leading to a private balcony that’s perfect for morning coffee or evening relaxation. The kitchen features quartz countertops, stainless steel appliances, a functional island, and elegant cabinetry—ideal for both everyday living and entertaining.This unit is complete with durable vinyl plank flooring, air conditioning, and in-suite laundry for added comfort. You’ll also enjoy a titled underground parking stall and a dedicated storage locker for your extra belongings.Era was sustainably built with LEED certification in mind and features state-of-the-art smart technology including facial recognition access, one-way video calling, package locker integration, community messaging, and a virtual concierge system.Residents can unwind on the rooftop patio with its panoramic views of the Calgary skyline, firepits, BBQ stations, and indoor workspaces—an ideal setting for gatherings or working from home.Located steps from the Bridgeland LRT station, river pathways, parks, local restaurants, shops, and downtown Calgary, this is inner-city living at its best. (id:63267)
Home overview
- Cooling Central air conditioning
- # total stories 13
- Construction materials Poured concrete
- # parking spaces 1
- Has garage (y/n) Yes
- # full baths 1
- # total bathrooms 1.0
- # of above grade bedrooms 2
- Flooring Vinyl
- Community features Pets allowed with restrictions
- Subdivision Crescent heights
- Lot size (acres) 0.0
- Building size 550
- Listing # A2215761
- Property sub type Single family residence
- Status Active
- Other 3.024m X 3.581m
Level: Main - Bathroom (# of pieces - 4) 2.31m X 1.5m
Level: Main - Primary bedroom 2.844m X 2.795m
Level: Main - Living room 3.149m X 2.615m
Level: Main - Bedroom 26.923m X 2.286m
Level: Main - Other 2.844m X 1.6m
Level: Main - Other 2.262m X 1.701m
Level: Main - Laundry 0.939m X 0.966m
Level: Main
- Listing source url Https://www.realtor.ca/real-estate/28234526/503-123-4-street-ne-calgary-crescent-heights
- Listing type identifier Idx

$-499
/ Month

