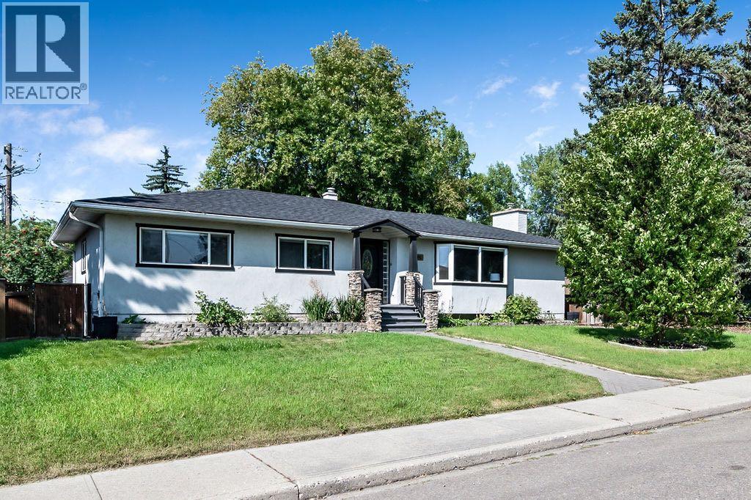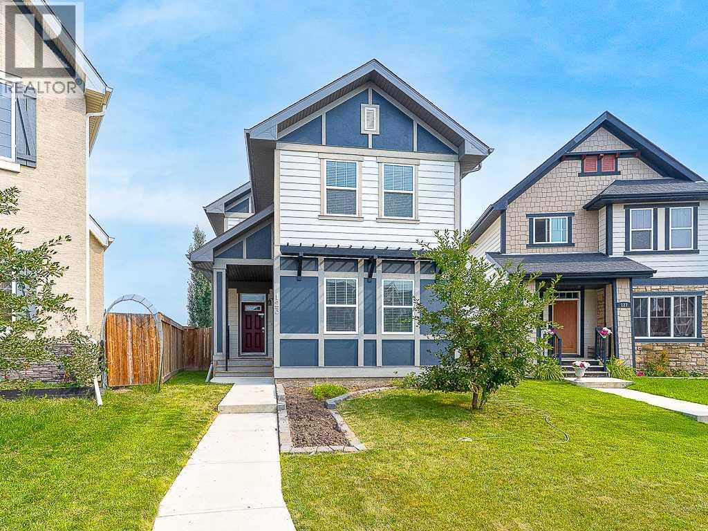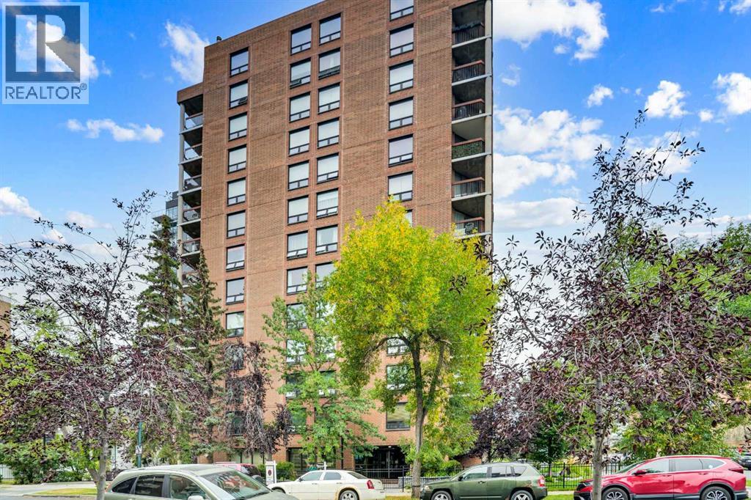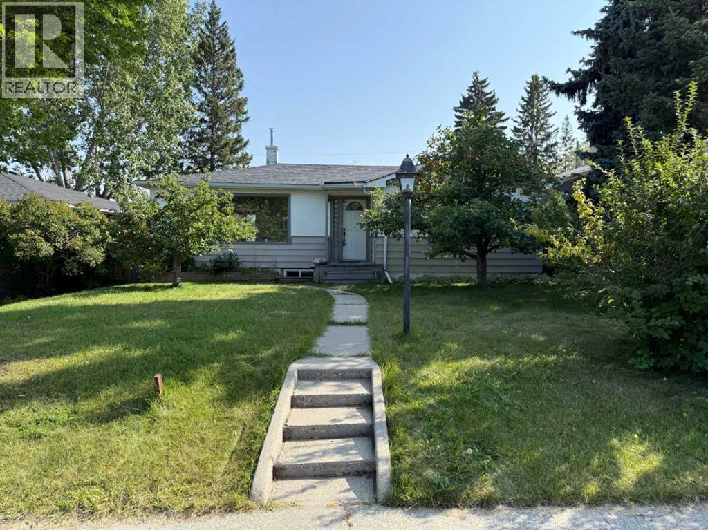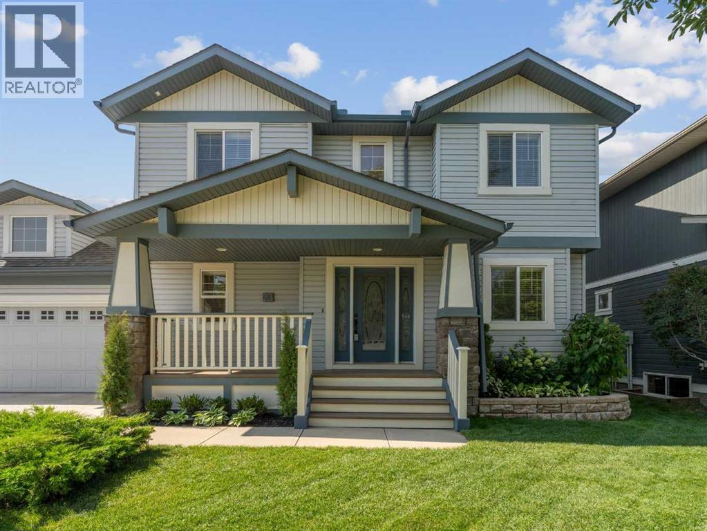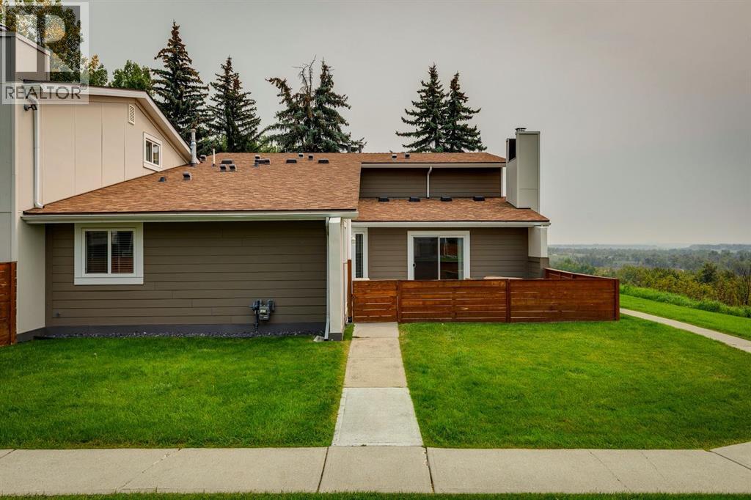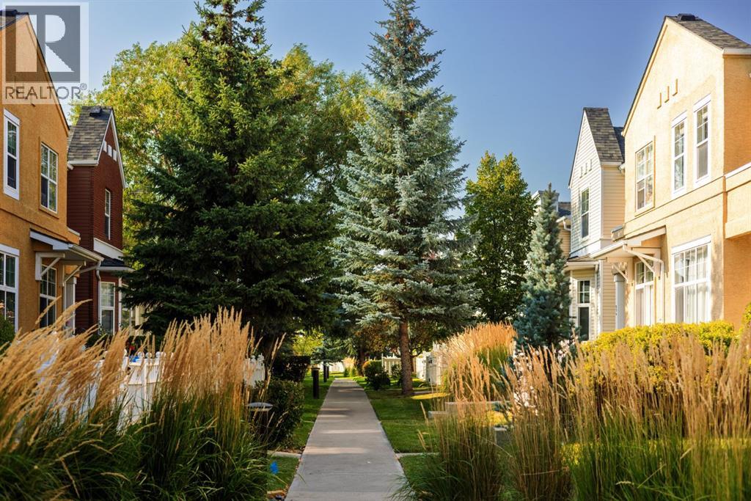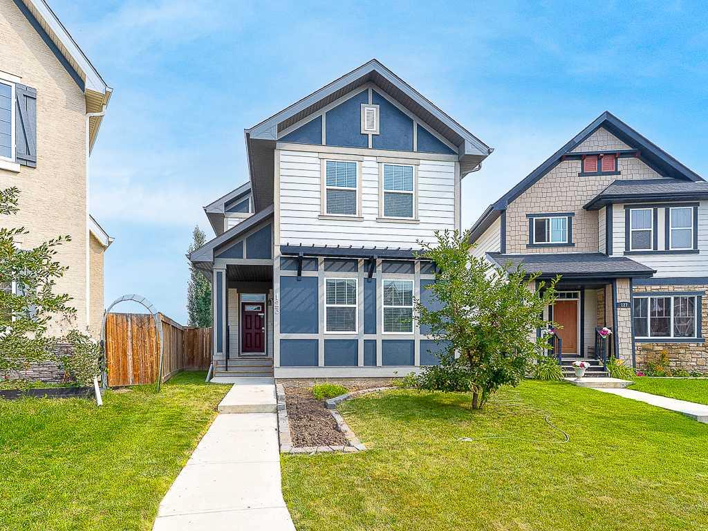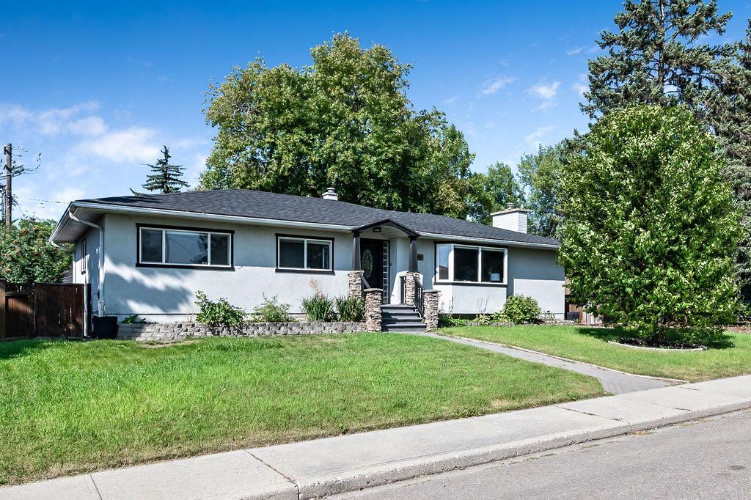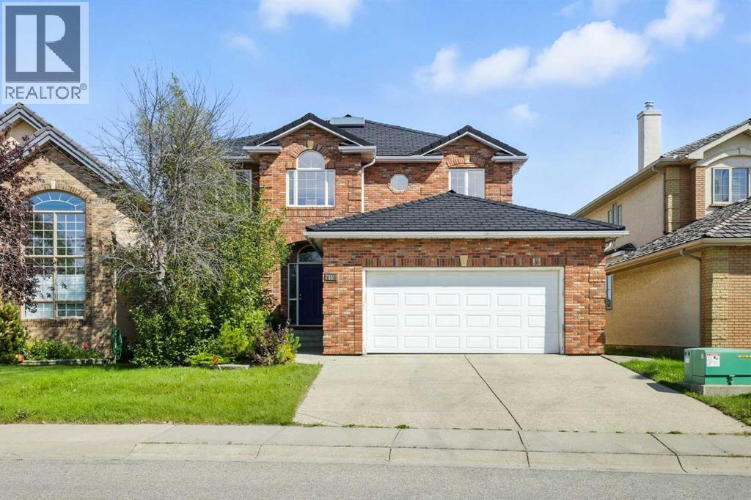- Houseful
- AB
- Calgary
- Queensland
- 123 Queensland Drive Se Unit 66
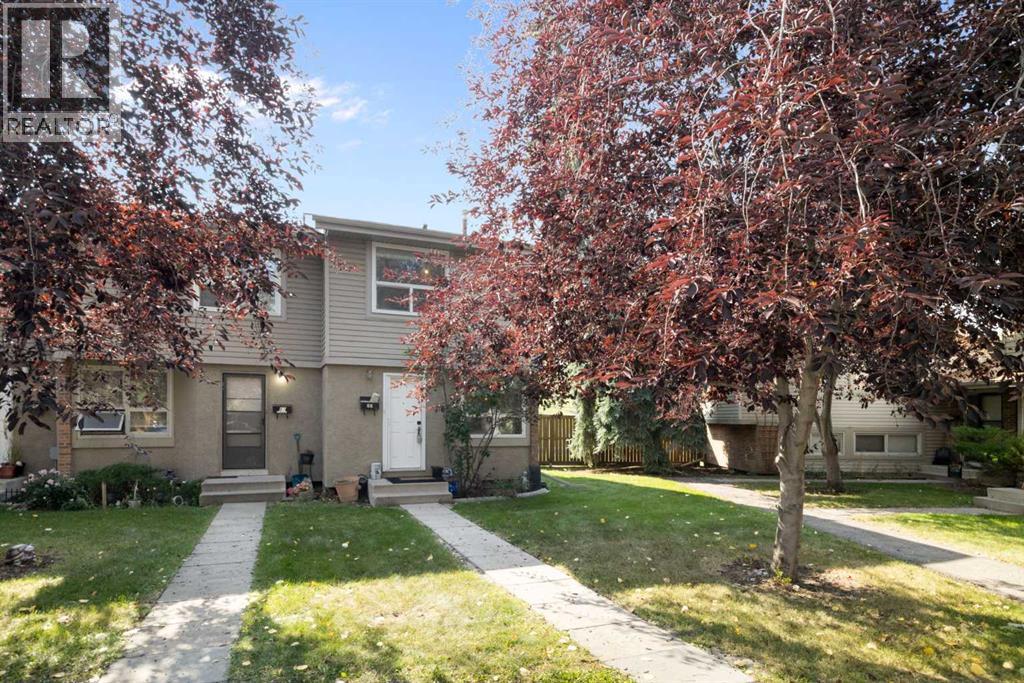
123 Queensland Drive Se Unit 66
123 Queensland Drive Se Unit 66
Highlights
Description
- Home value ($/Sqft)$398/Sqft
- Time on Housefulnew 4 hours
- Property typeSingle family
- Neighbourhood
- Median school Score
- Year built1977
- Mortgage payment
(Open House Sunday Sept 7 from 1:00 to 3:00 pm) Perfect for First-Time Buyers, Young Families or Investors!This bright end-unit townhouse is move-in ready and filled with thoughtful updates. Stay cool in the summer with central A/C and enjoy the durable LVP flooring on the main level, complemented by new carpet on the stairs and upper landing.The main floor offers a spacious living room and a large kitchen with a window overlooking the backyard—an ideal spot to keep an eye on the kids while preparing meals. The kitchen flows into a dining area with direct access to a private yard, making indoor-outdoor living and family barbecues a breeze.Upstairs you’ll find two comfortable bedrooms with plenty of natural light, along with the new carpet in the hallway and stairs for a fresh, cozy feel. The unfinished basement is full of potential for future development, whether you need a rec room, home office, or play space.Pet friendly (with board approval) and perfectly located close to Fish Creek Park, shopping, schools, and with quick access to Deerfoot and Stoney Trail, this home is an affordable and smart choice with room to grow! (id:63267)
Home overview
- Cooling Central air conditioning
- Heat type Forced air
- # total stories 2
- Construction materials Wood frame
- Fencing Fence
- # parking spaces 1
- # full baths 1
- # total bathrooms 1.0
- # of above grade bedrooms 2
- Flooring Carpeted, vinyl
- Community features Pets allowed with restrictions
- Subdivision Queensland
- Directions 1822425
- Lot size (acres) 0.0
- Building size 805
- Listing # A2252862
- Property sub type Single family residence
- Status Active
- Living room 3.581m X 4.167m
Level: Main - Dining room 2.414m X 3.405m
Level: Main - Kitchen 2.185m X 3.405m
Level: Main - Primary bedroom 3.886m X 3.225m
Level: Upper - Bedroom 3.911m X 3.024m
Level: Upper - Bathroom (# of pieces - 4) 2.566m X 1.777m
Level: Upper
- Listing source url Https://www.realtor.ca/real-estate/28825772/66-123-queensland-drive-se-calgary-queensland
- Listing type identifier Idx

$-580
/ Month

